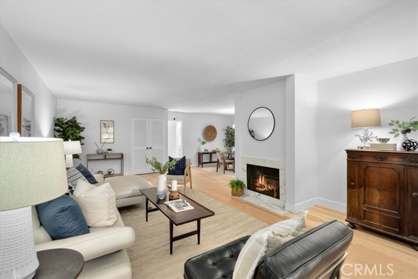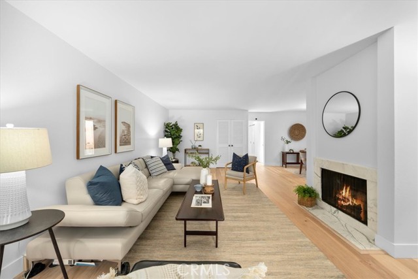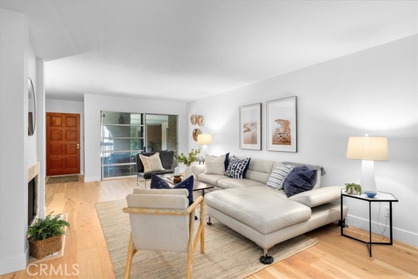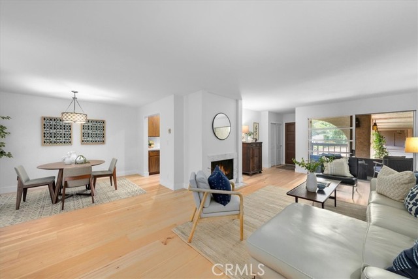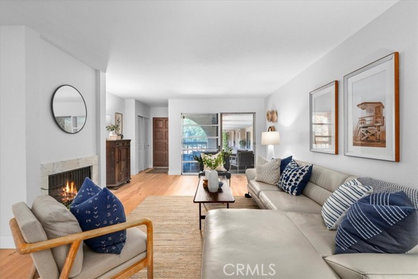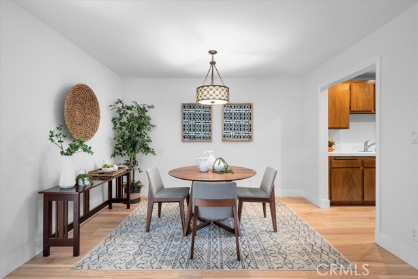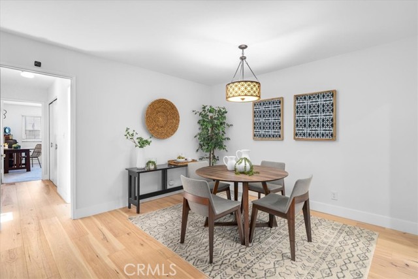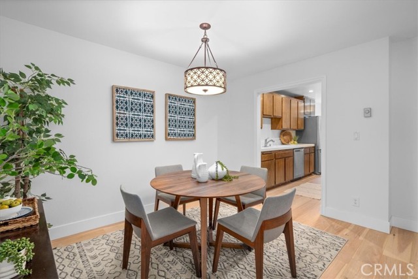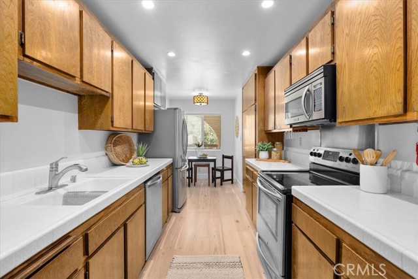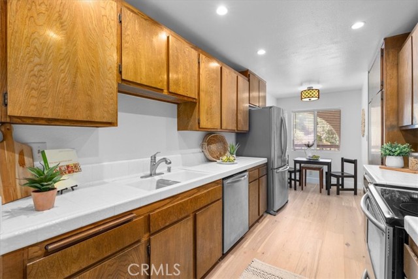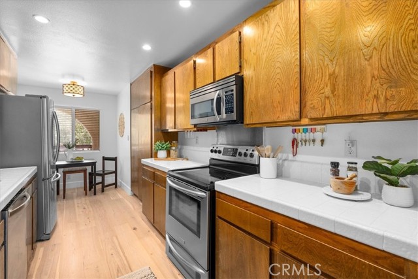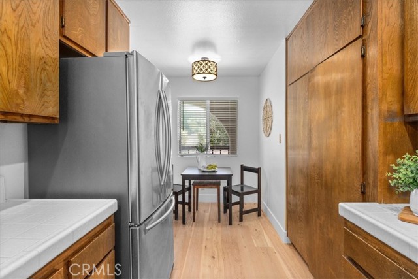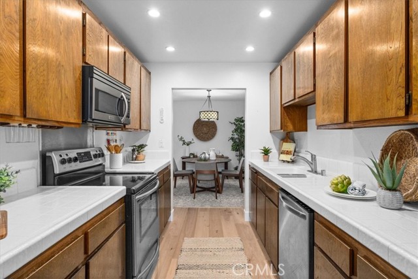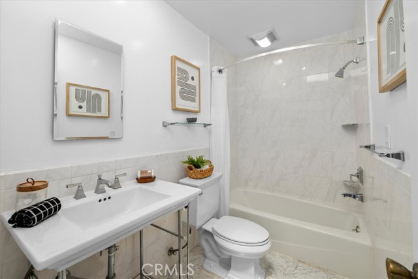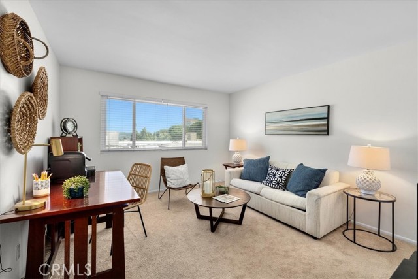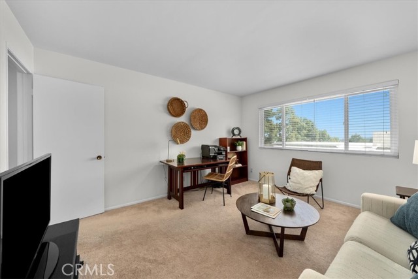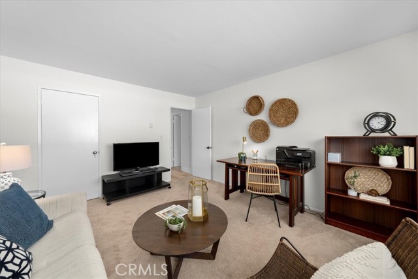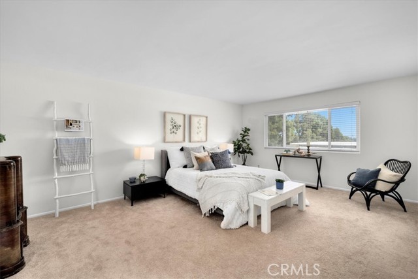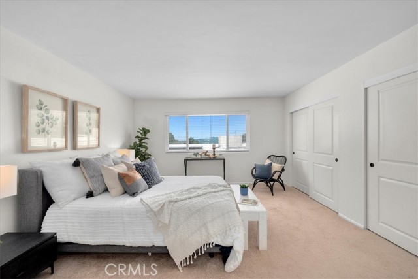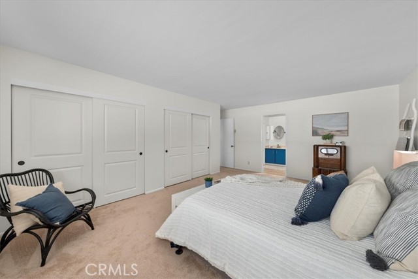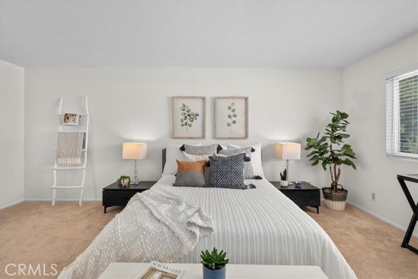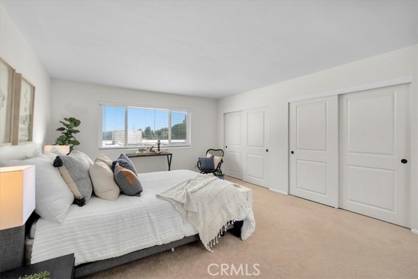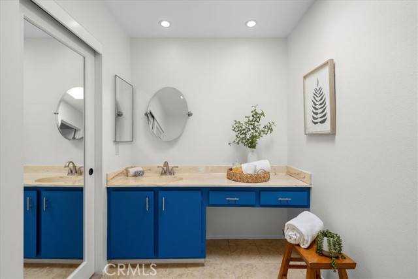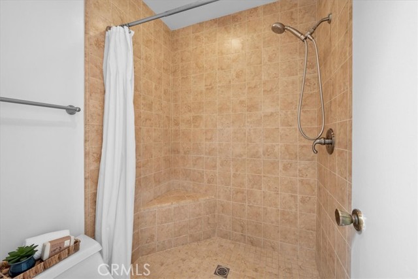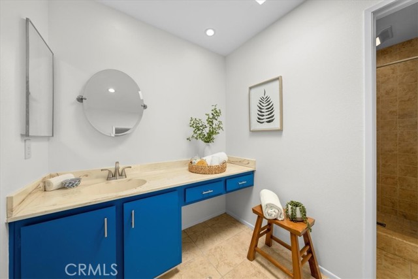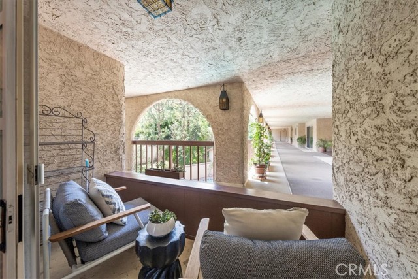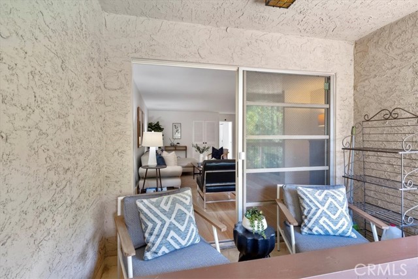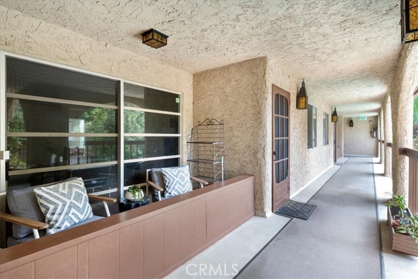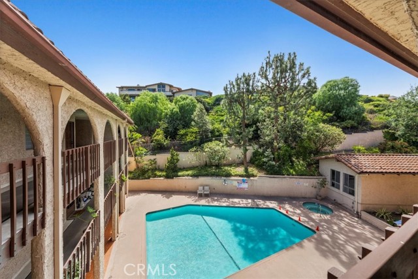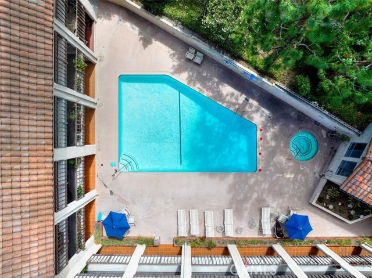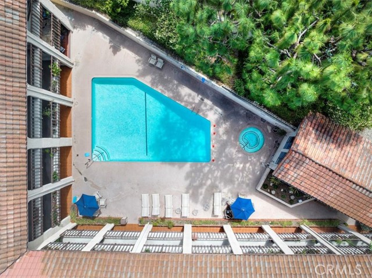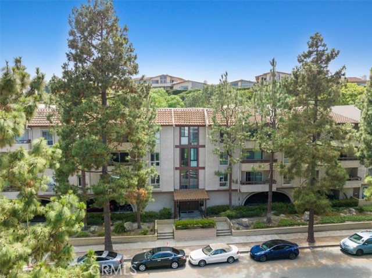Welcome to this extraordinary condo that redefines contemporary urban living. Upon entering, you’ll be greeted by meticulous details throughout that accentuate the expansive open layout, making every corner a delight. Wide plank engineered hardwood floors guide you through the seamless and well-thought-out layout. These floors show impeccable craftsmanship and also provide excellent durability. A stunning fireplace graces the living area, offering not only a cozy focal point but also a warm atmosphere perfect for relaxation and entertainment. Step outside onto your private patio, an oasis where you can unwind and take in some fresh air while enjoying your morning coffee. The kitchen offers an abundance of beautiful wood cabinetry, stainless-steel appliances and neutral white tile counters. A separate space just off the kitchen is perfect for a dining table. The hall bathroom features sleek white tiles that exude sophistication and timeless elegance. The designer sink and fixtures add an extra layer of luxury, transforming your daily routine into a spa-like experience. The primary suite is a space for relaxation, adorned with plush, fluffy carpeting that welcomes you to sink your toes into pure comfort. Double closets provide ample storage space, ensuring your belongings are neatly organized, while offering a sense of opulence that complements the entire suite. In-unit laundry offers convenience, saving you time and effort while enhancing your daily routine. Unit also comes with two side by side parking spaces and an additional 2 storage boxes. Nestled in a prime location, this condo is a leisurely stroll away from the Peninsula Promenade which offers a variety of shops and restaurants. From the abundant natural light to the private patio, from the designer fixtures to the cozy fireplace, every feature has been thoughtfully designed to elevate your lifestyle.
