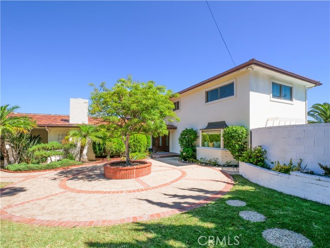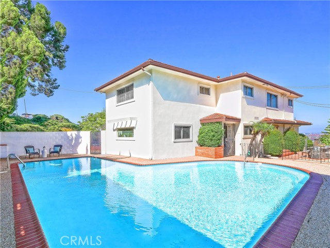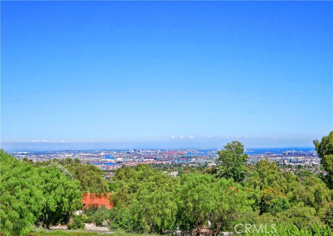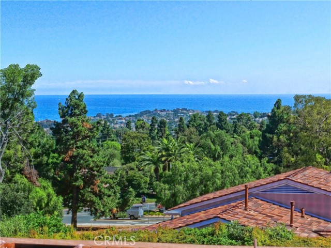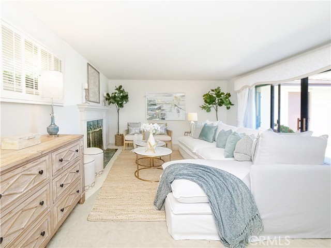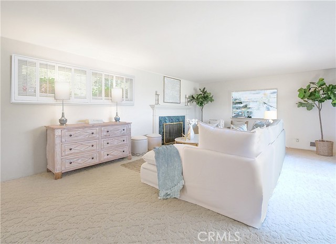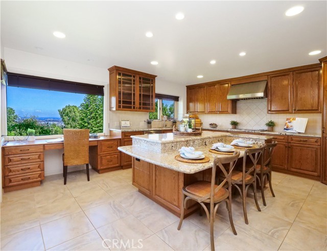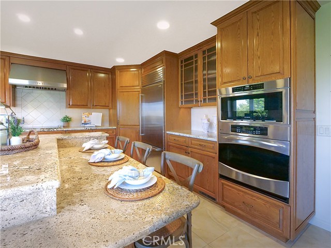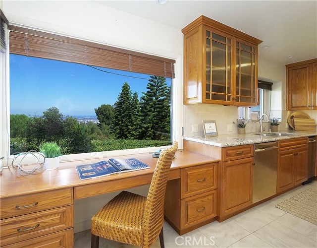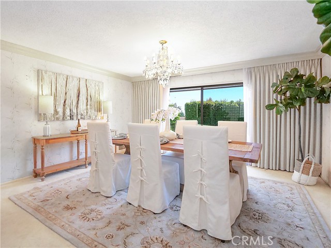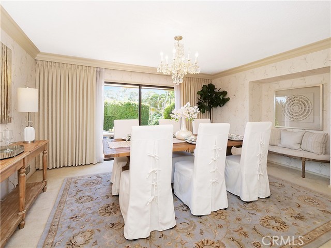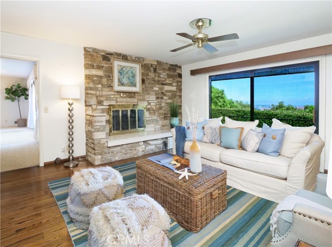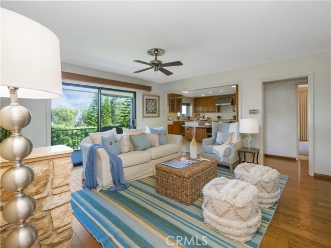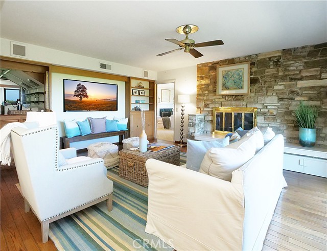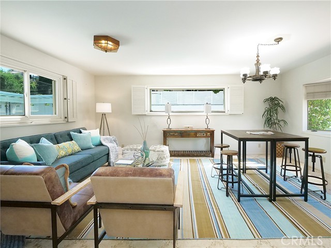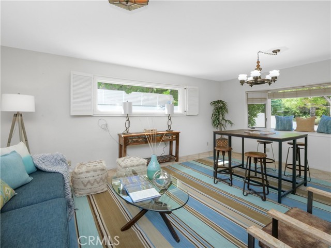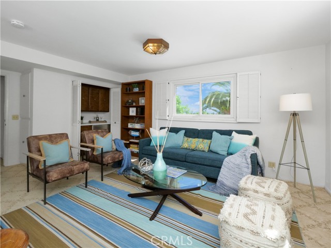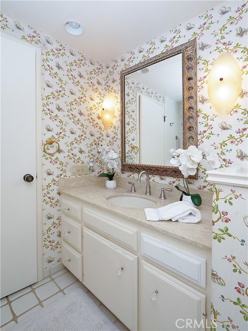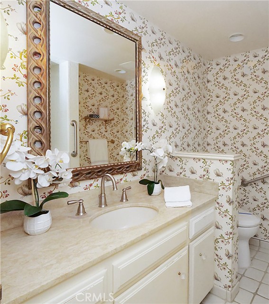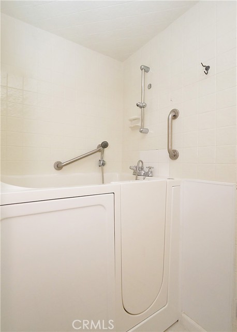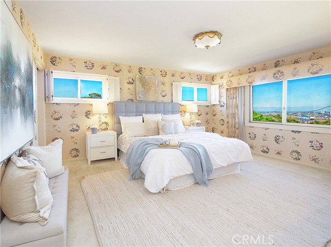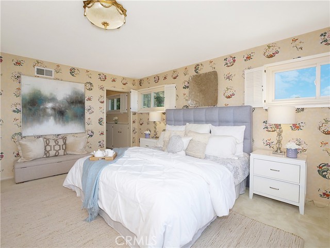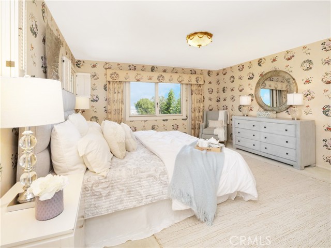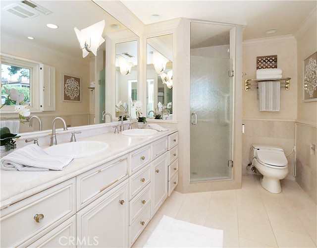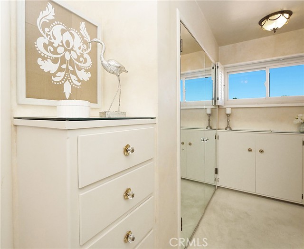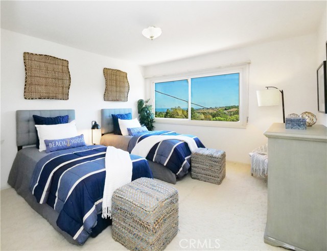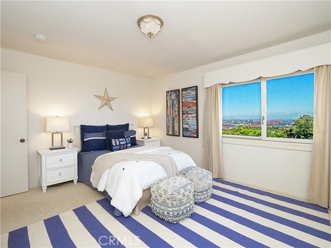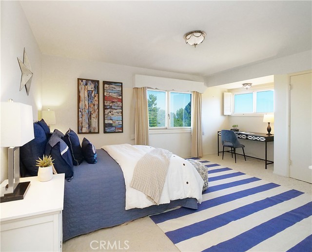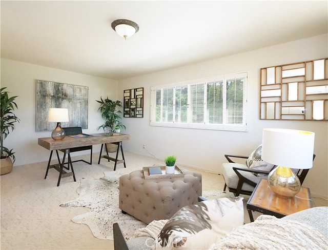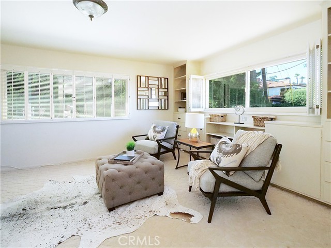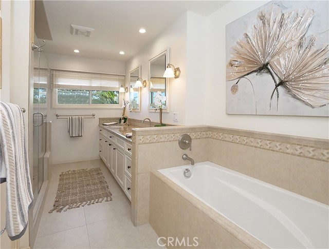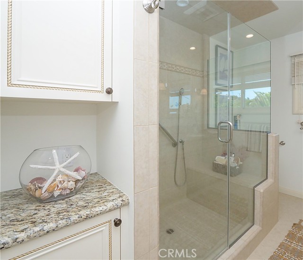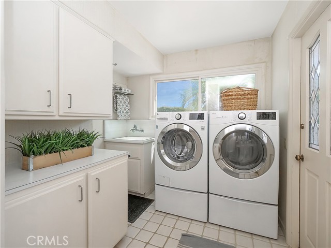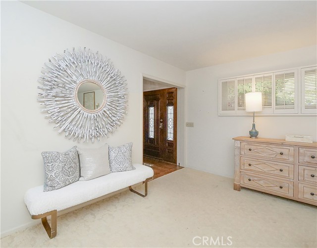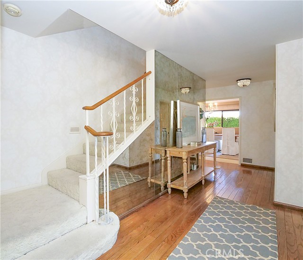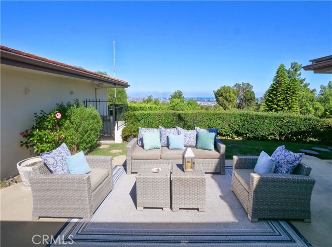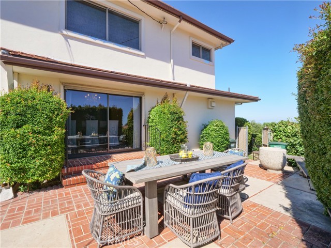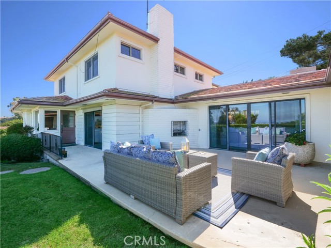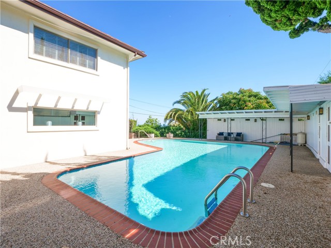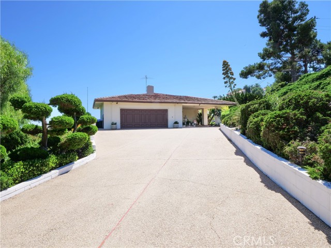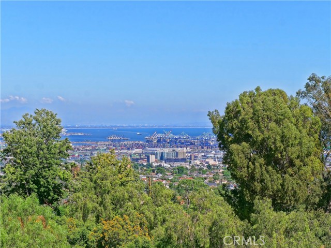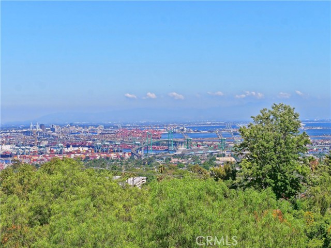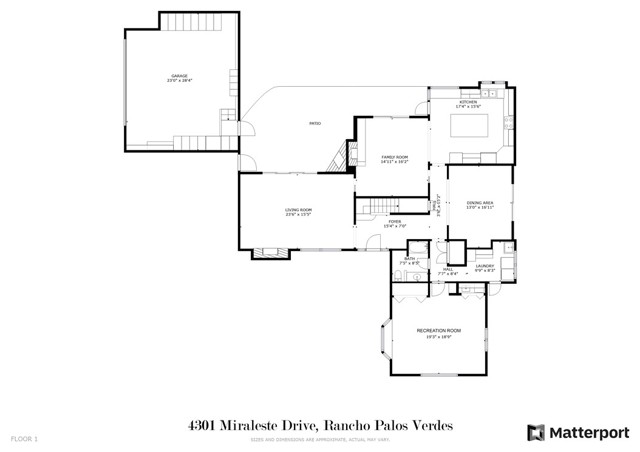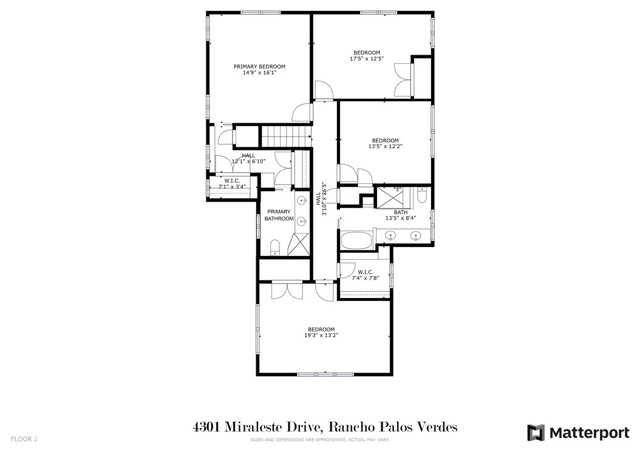Property Description
Located on the corner is this 3,500 sq. ft. mini estate with harbor and/or ocean views from most rooms. As you go up the driveway on 21,000 sq. ft. lot; there is a secluded entry, grass area, and a gate that lets you see the large pool enclosure. The living room, dining room, remodeled kitchen with family room area and fireplace, plus the large suite for entertaining or a 5th bedroom with remodeled bath are located on the entry level with no steps. The upstairs includes the primary suite and 3 other bedrooms and remodeled bathrooms.
Features
: Standard
0
: Family Room, Living Room, Walk-in Closet, Kitchen, Laundry, Main Floor Bedroom, Primary Suite, Primary Bathroom, Primary Bedroom
: No Common Walls
0
VCHEWCIN
: 0-1 Unit/acre
: Curbs
2
1
: Wood, Carpet, Tile
0
1
1
1
: Updated/remodeled
0
: Pantry, Recessed Lighting, Ceiling Fan(s), Granite Counters, Sunken Living Room
Address Map
Miraleste
4301
Drive
6530
0
W119° 40' 48.2''
N33° 44' 48.1''
MLS Addon
RE/MAX Estate Properties
$0
: Kitchen Island, Remodeled Kitchen, Kitchen Open To Family Room, Granite Counters
: Bathtub, Closet In Bathroom, Double Sinks In Bath(s), Remodeled, Separate Tub And Shower, Walk-in Shower, Shower, Linen Closet/storage, Granite Counters, Double Sinks In Primary Bath
2
21,947 Sqft
Chew
00868304
: Standard
: Dining Room, In Kitchen
Arlington
Arling
V7186
Cindy
PVDE to Miraleste
Palos Verdes Peninsula Unified
167 - PV Dr East
Two
$0
Residential Sold
4301 Miraleste Drive, Rancho Palos Verdes, California 90275
0.50 Sqft
$1,999,000
Listing ID #PV23158825
Basic Details
Property Type : Residential
Listing Type : Sold
Listing ID : PV23158825
List Price : $1,999,000
Year Built : 1954
Lot Area : 0.50 Sqft
Country : US
State : CA
County : Los Angeles
City : Rancho Palos Verdes
Zipcode : 90275
Close Price : $1,950,000
Bathrooms : 3
Bathrooms (3/4) : 2
Status : Closed
Property Type : Single Family Residence
Price Per Square Foot : $557
Days on Market : 83
