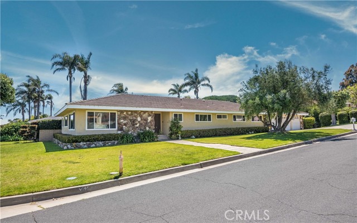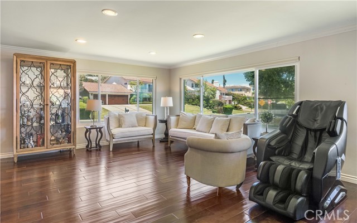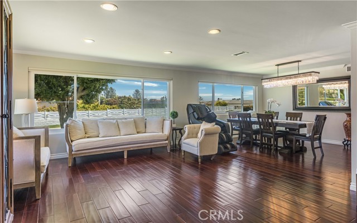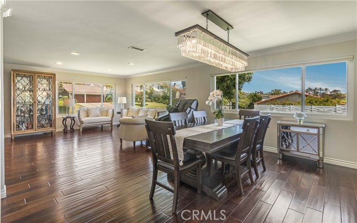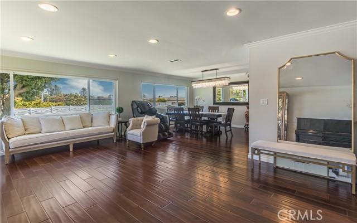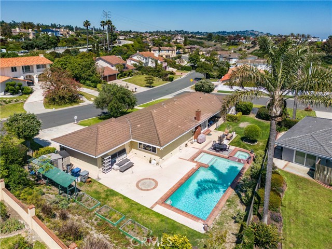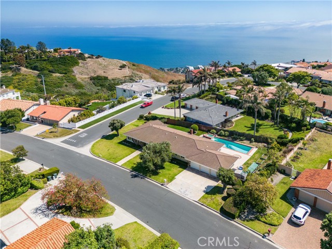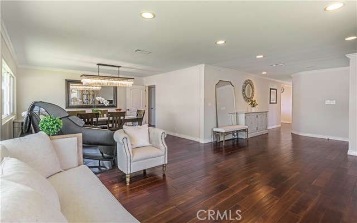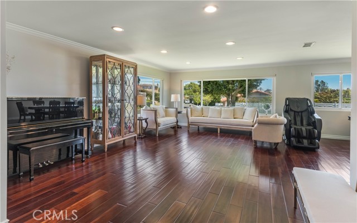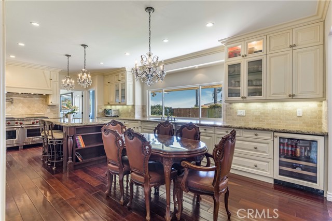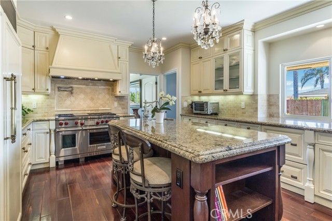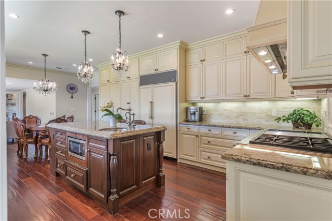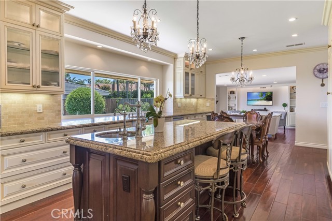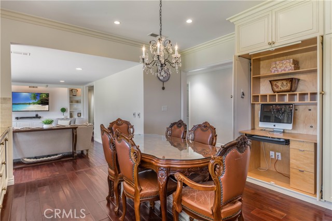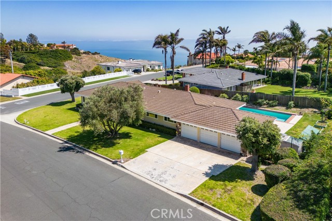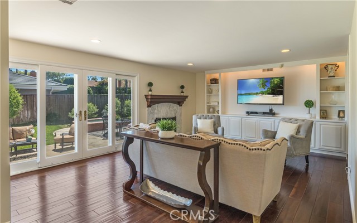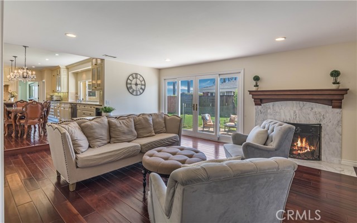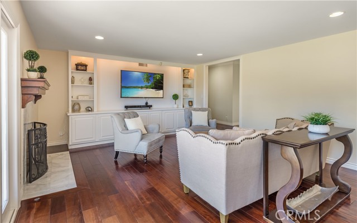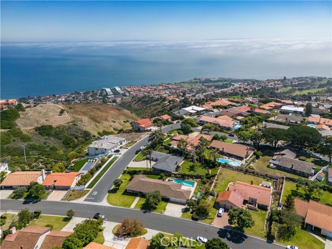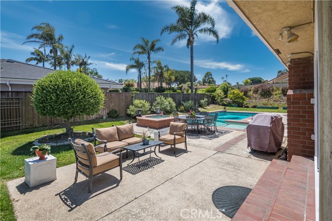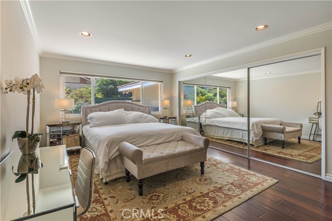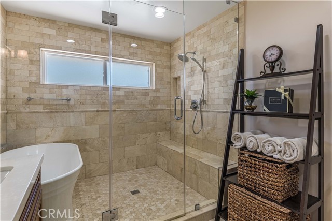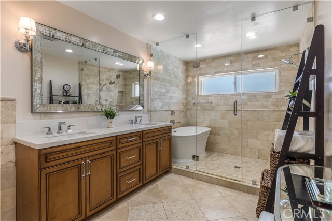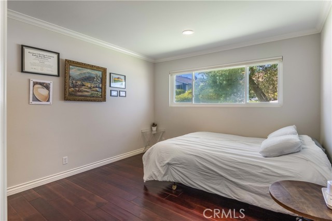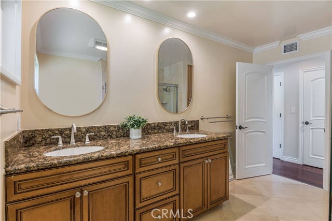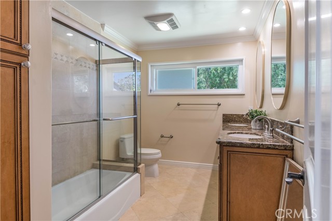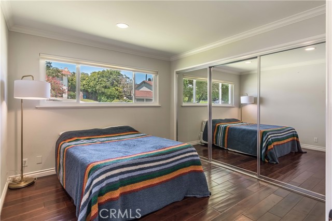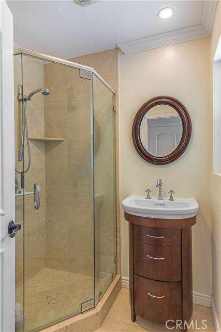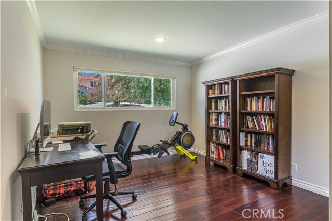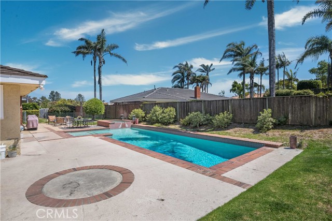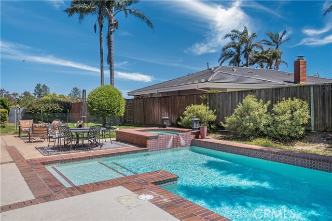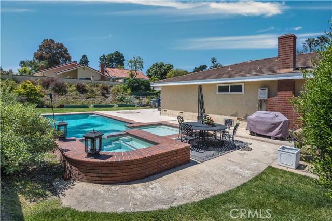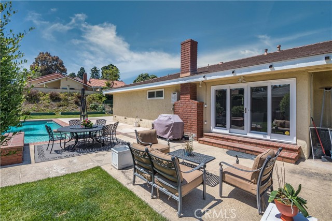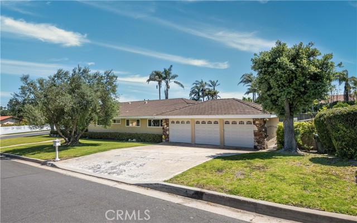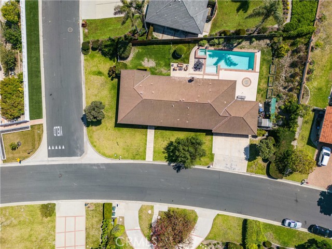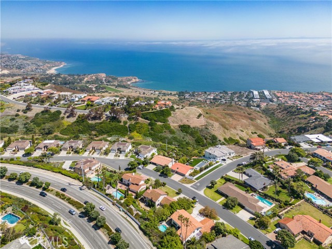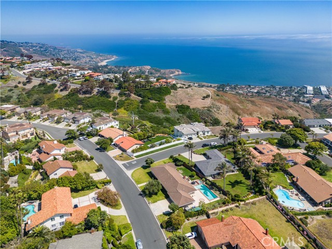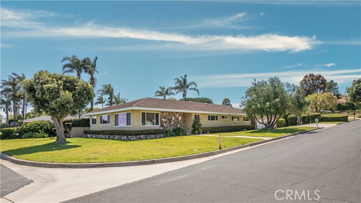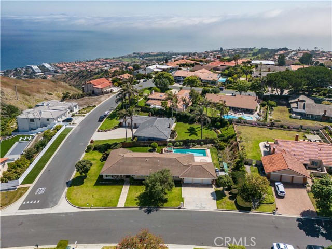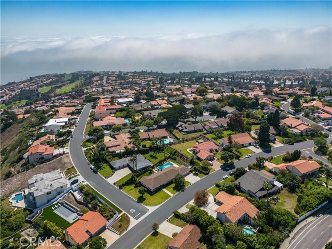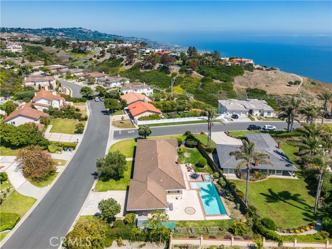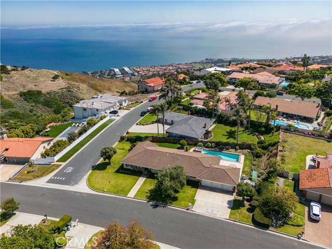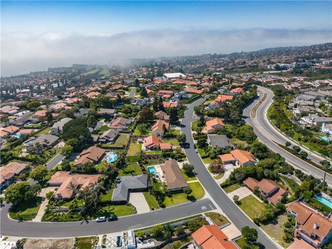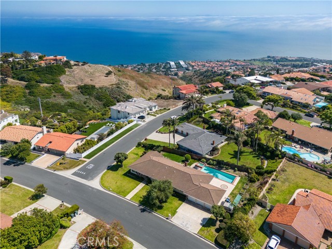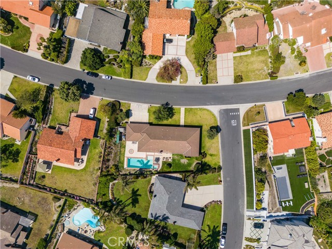This beautiful ONE level home is situated in the desirable Monaco Country Club neighborhood at the heart of Rancho Palos Verdes. 5 bedroom and 4 bathroom with large and all usable lot of 15,266 lot (0.35 acre) home offers spacious living room and formal dining area, extensively remodeled gourmet kitchen with custom built cabinets, subzero, WOLF 6 burner stove, 2 dishwashers, island, designed natural stone backsplash, granite countertops, and chandeliers. One step down, the family room has built in cabinets, marble accent fireplace, and large sliding doors to the wonderful backyard. The 3 bedrooms are spacious and the 4th bedroom has its own bathroom. The primary en-suite was remodeled with a beautiful walk-in shower, soaking tub, 2 sinks, travertine flooring, and custom cabinets. Remodeled bathrooms. Laundry closet is located in the hallway. Large backyard offers a heated pool, jacuzzi, grassy and seating area, gardening, BBQ and it is a perfect family outdoor living space. Additional features are crown moldings, recessed lights, dual pane windows, Brazilian cherry engineered wood flooring, heated flooring in the family and kitchen, 2 tankless water heaters and many more. Direct access from 3 car garage and EV charger. Conveniently located near markets/shops, Palos Verdes Award Winning Schools, Parks, Golf Courses, Incredible Trails, Terranea Resort, Restaurants, nearby beaches, and all the natural beauty of the Palos Verdes Peninsula. Don’t miss the opportunity to own this perfect family home as it won’t last long.
