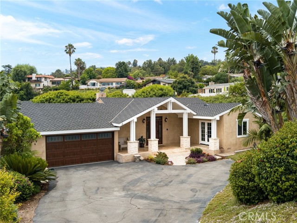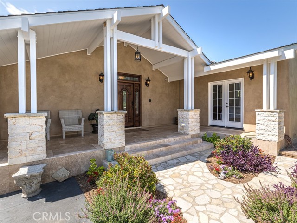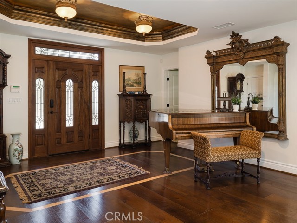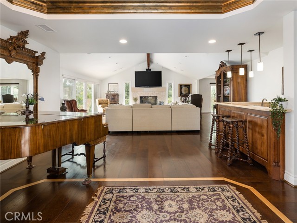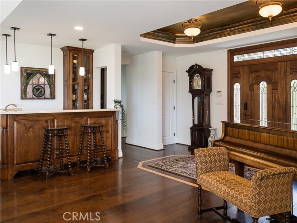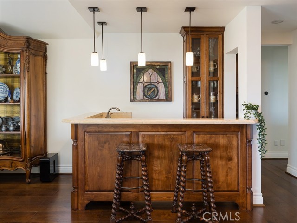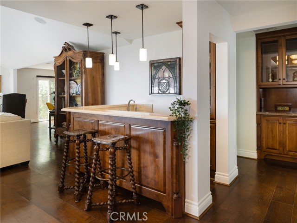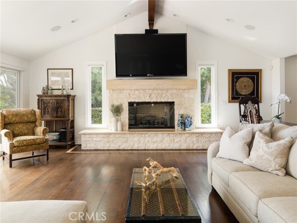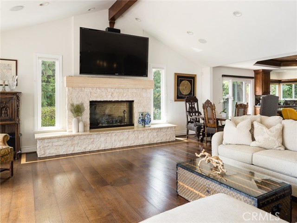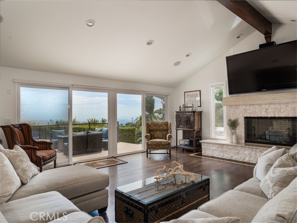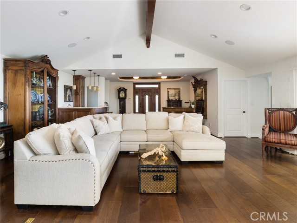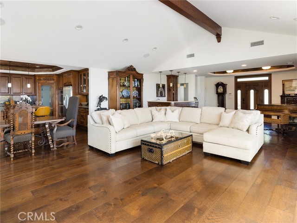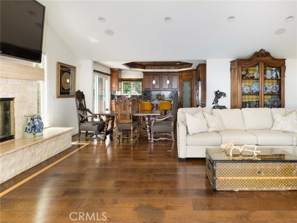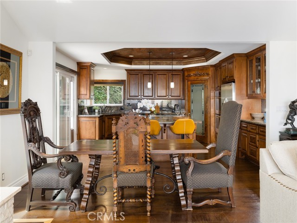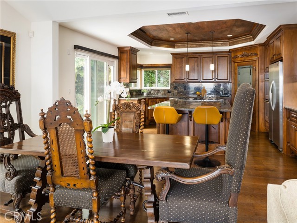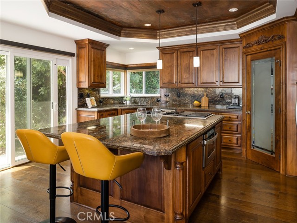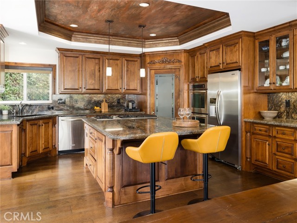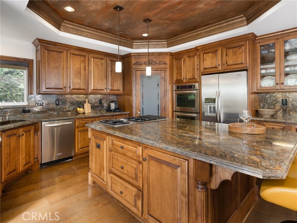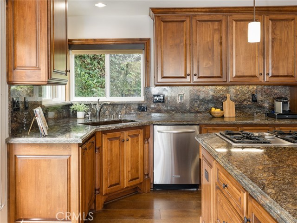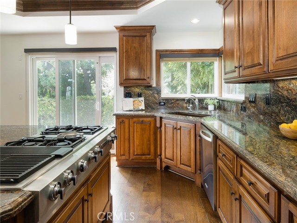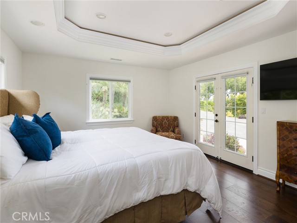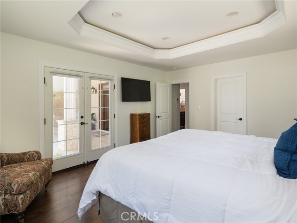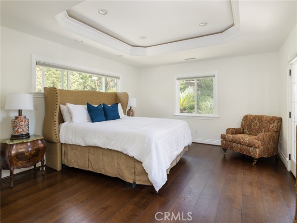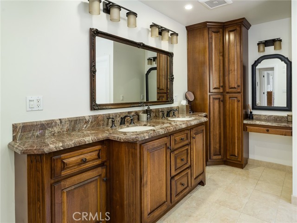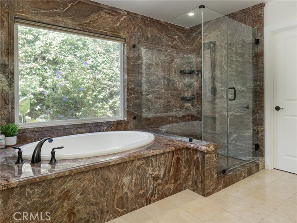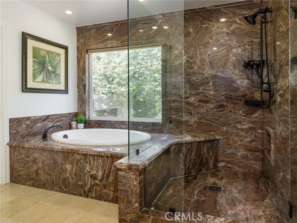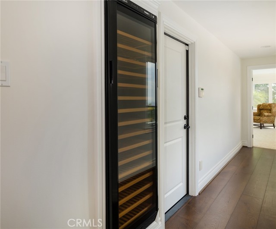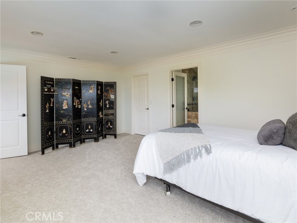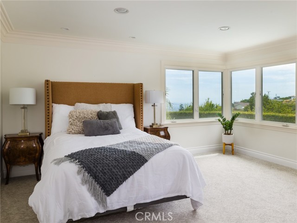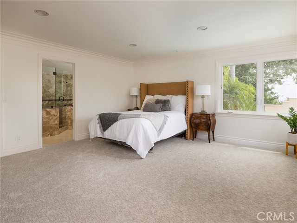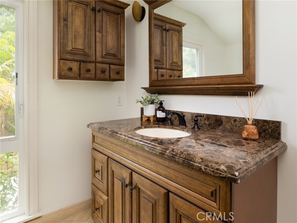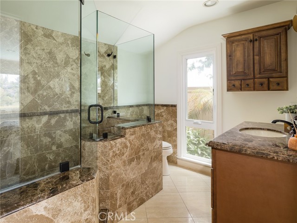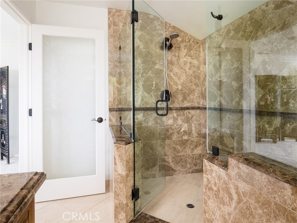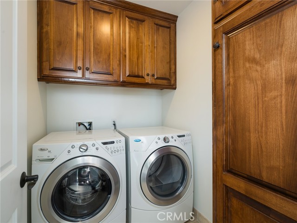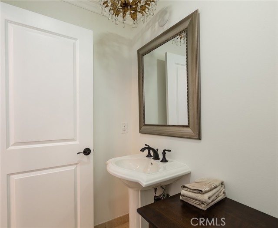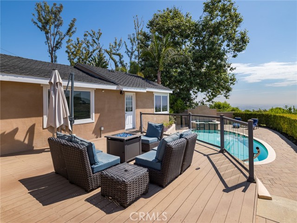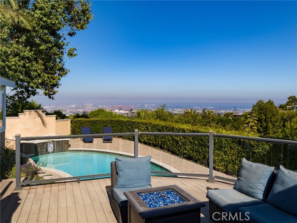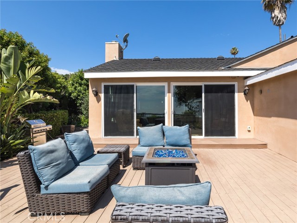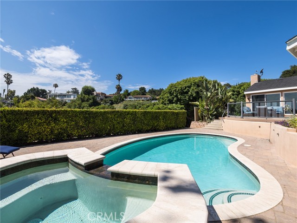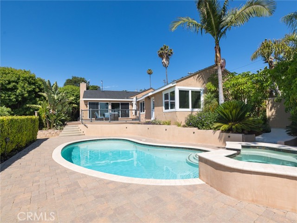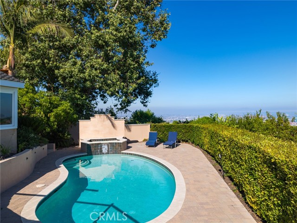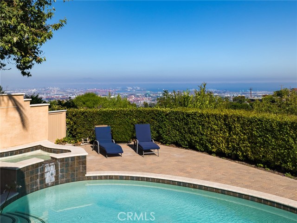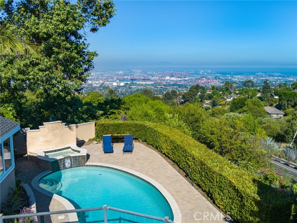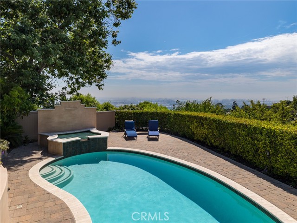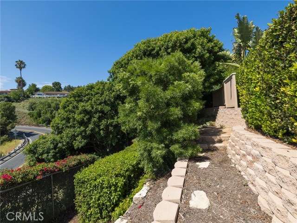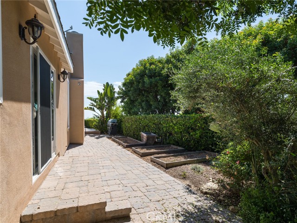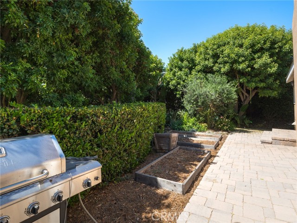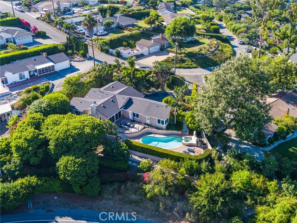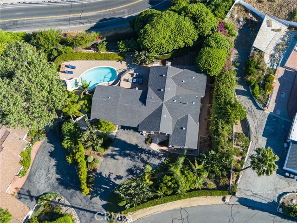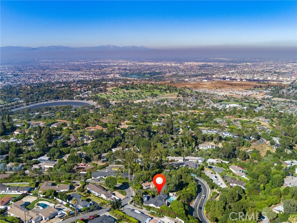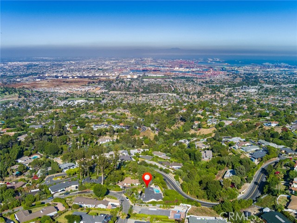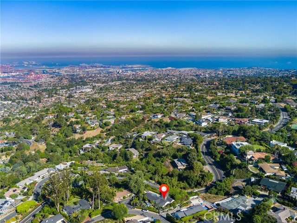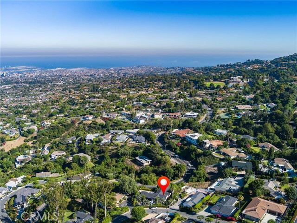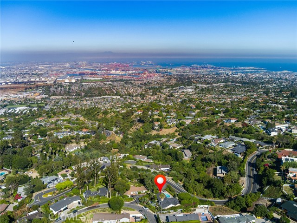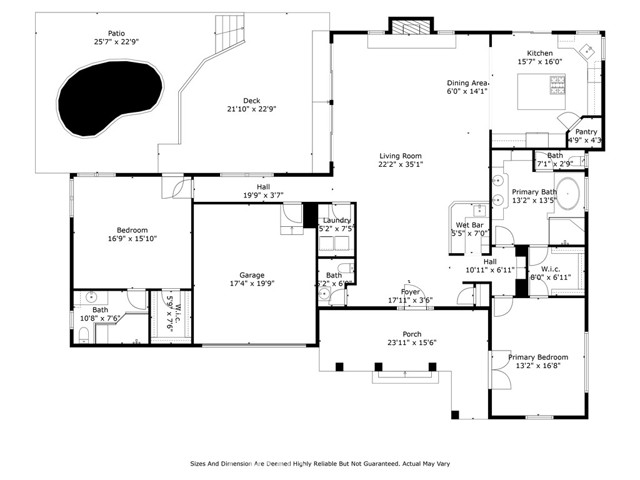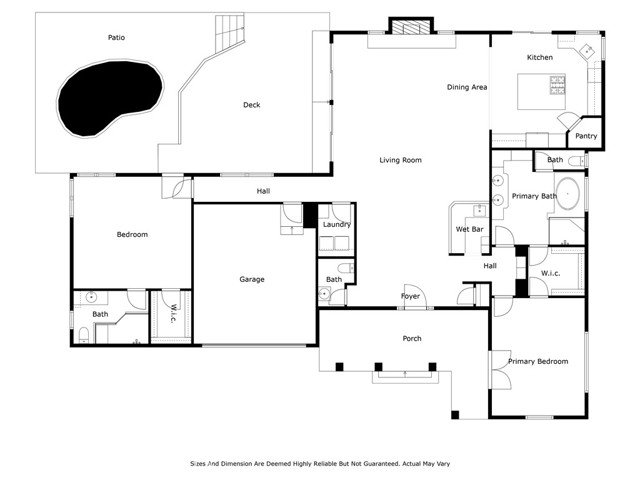Meticulously remodeled in 2012, no detail has been spared in creating a truly remarkable living experience. This beautiful residence offers panoramic views that stretch from downtown Long Beach to the lights of the harbor. Upon entering, you’ll be greeted by a grand foyer adorned with coffered ceilings, setting the tone for elegance throughout. The heart of the home beckons with a magnificent living area featuring a large fireplace and hearth, crowned by vaulted ceilings that amplify the sense of grandeur. The chef-inspired kitchen boasts sleek modern finishes that harmonize seamlessly with the sophisticated aesthetic of the home. Dual KitchenAid ovens, a 48″ island cooktop with hidden vent, and a walk-in pantry, this kitchen is ready to cater to your culinary aspirations. The large central island not only enhances your cooking experience but also provides a hub for socializing and creating lasting memories. The living area and kitchen feature wide plank hardwood floors, a nod to both elegance and durability, while the large windows invite natural light and the captivating views indoors. Two ensuite bedrooms offer privacy and comfort. The primary bedroom offers beautiful French doors for ample light, walkthrough closet and an incredible bathroom with separate shower and soaking tub. The second bedroom offers ample space to serve as a bedroom with additional space to have as an office or sitting area. The second bedroom has a large walk-in closet, private ensuite bathroom and its own entrance. Step outside onto the sprawling deck that leads to your very own oasis—a pool and jacuzzi where you can unwind and savor the Southern California lifestyle. The exterior deck provides enough room for dining table as well as seating area to take in the daytime and evening views this home has to offer. The pool and surrounding areas have beautiful pavers that blend seamlessly into the well-manicured, mature landscaping that surround the home. Practical features enhance the home’s modern living experience, including energy-efficient amenities such as two tankless water heaters and a 240v EV hookup in the attached two-car garage. With heating and air conditioning ensuring comfort year-round, 8 Stallion Rd presents an unparalleled opportunity to indulge in the quintessential Southern California lifestyle in one of its most coveted locations. Don’t miss your chance to own a piece of paradise that effortlessly combines luxury, tranquility, and breathtaking vistas.
