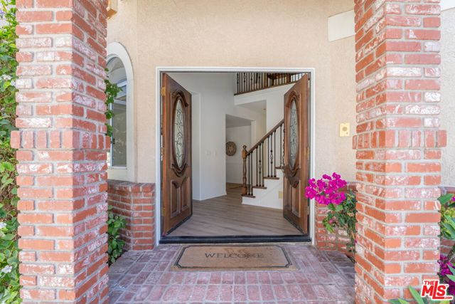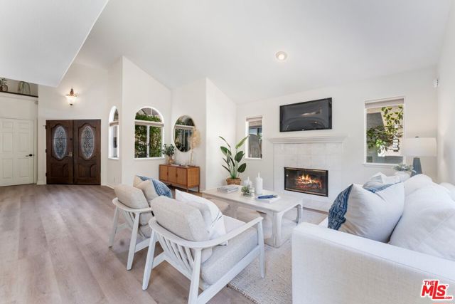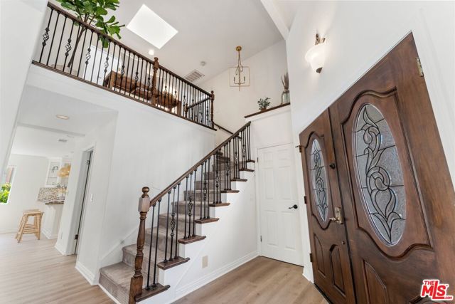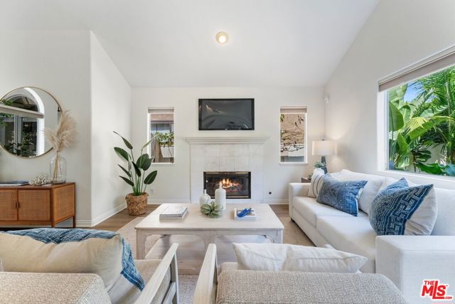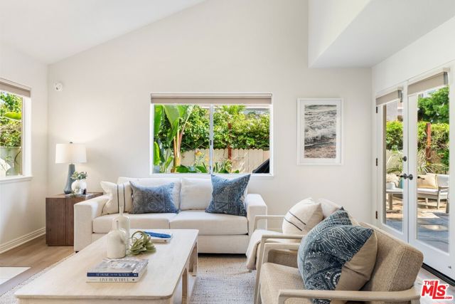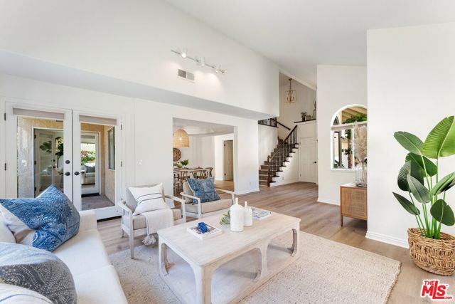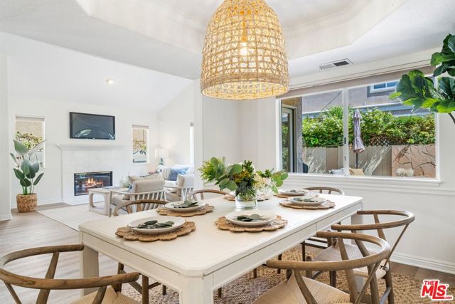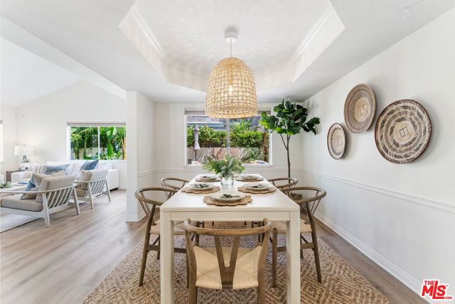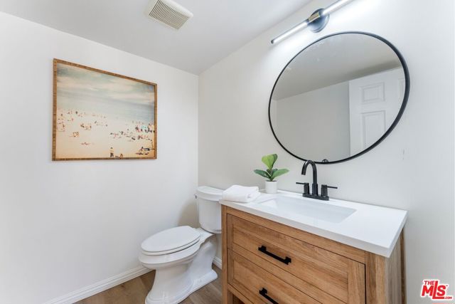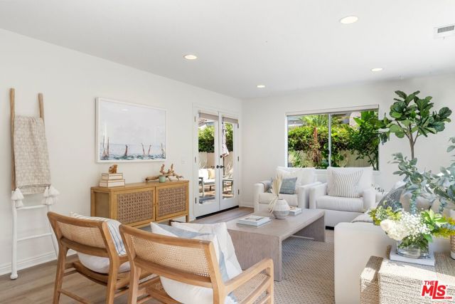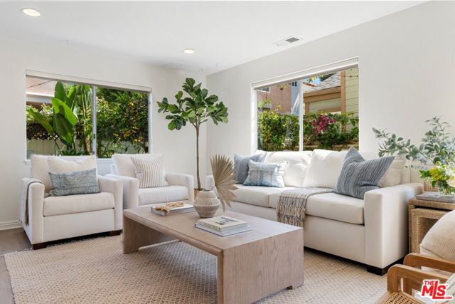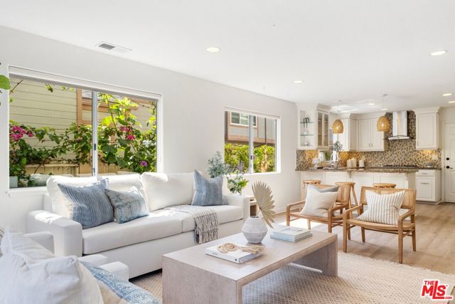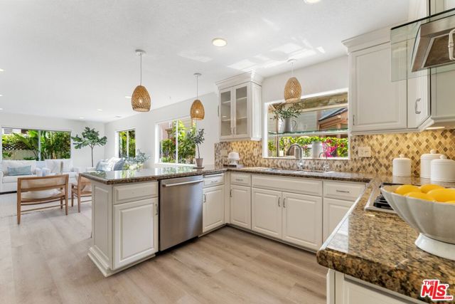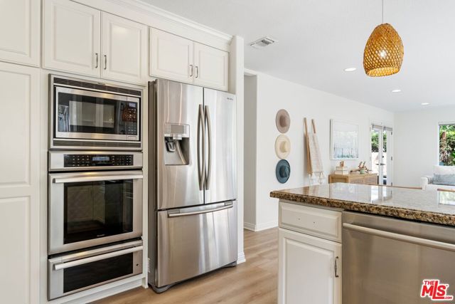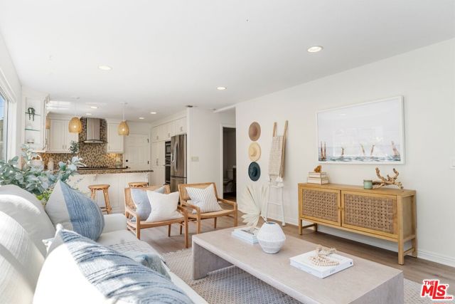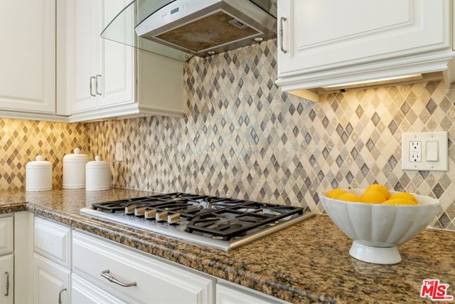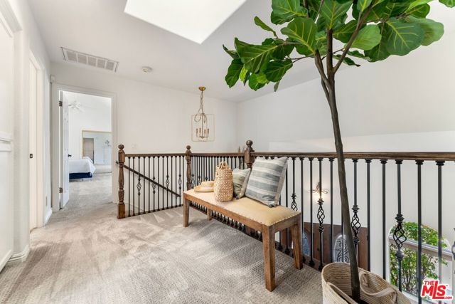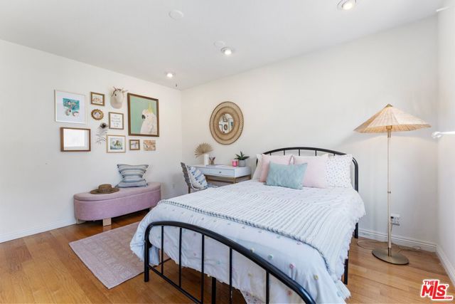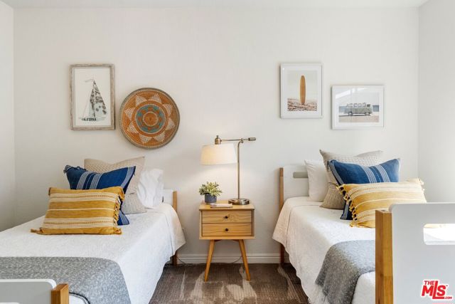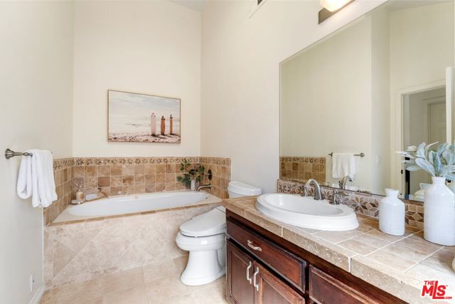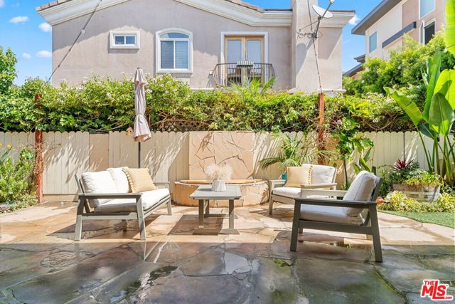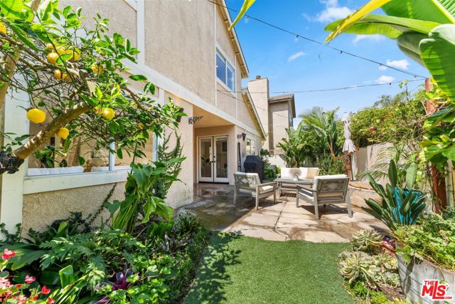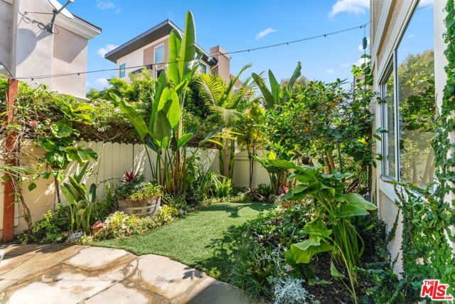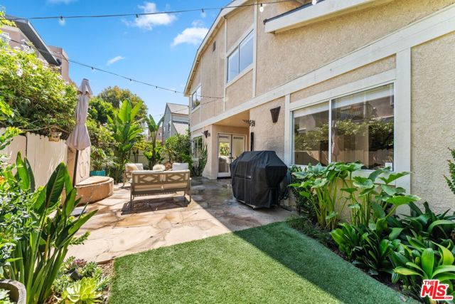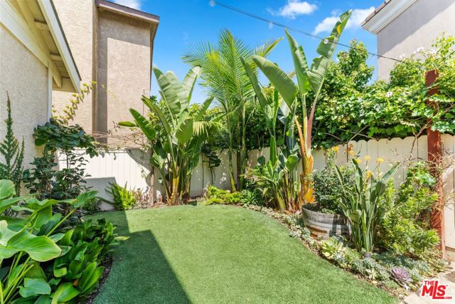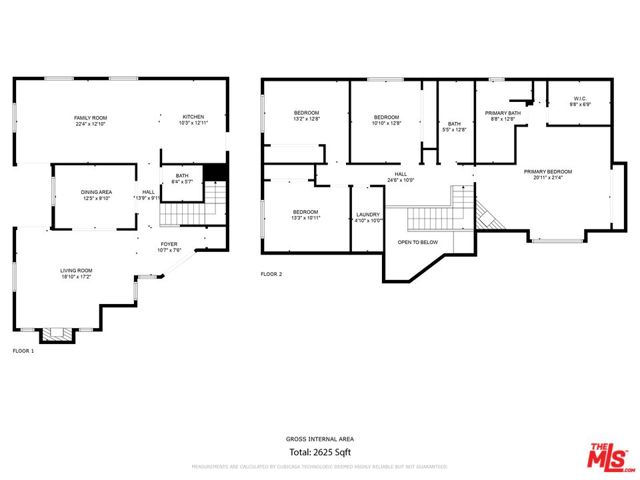Welcome to this hug of a home filled with warmth and bathed in natural sunlight, where a backyard oasis awaits with lush greenery and beautiful landscaping. Located on a quiet, one-way street and set away from the road, this townhome is over 2600 sq. ft. and has a space and place for everything. A contemporary floor plan allows for maximization of use while still allowing for quiet moments in different comfortable nooks. Direct entry from the garage walks you into an elegant and inviting kitchen featuring granite countertops, stainless steel appliances, refreshed lacquered cabinets, large pantry, pull-out shelves and self closing cabinets with ample storage! The family room is connected to the kitchen with a newly updated powder room close by. A formal dining room and large living room round out the downstairs. Additional upgrades include waterproof vinyl flooring and paint. Upstairs you will find three nice sized secondary bedrooms with generous closet space. Large laundry room with custom cabinetry is the perfect place to organize and stash everything out of sight! The oversized main suite includes a large walk in closet, decorative fireplace, bathroom with double vanity, shower and soaking tub. Home includes a central vacuum system which is a delight in and of itself! The garage boasts an attractive epoxy-coated floor and custom cabinetry, providing both style and functionality. The meticulously curated garden, complete with flowers, succulents, and surprise fruit plants, serves as your private oasis or entertainment area. Whether lounging by the fire pit or roasting s’mores, it’s sure to delight. Don’t miss the opportunity to make this dream home yours. Contact us today for a private viewing! Hoa is defunct. Front unit and back unit have verbal agreement to pay for expenses as they come up.
