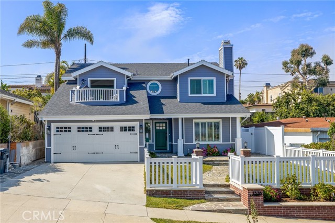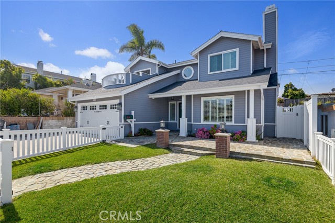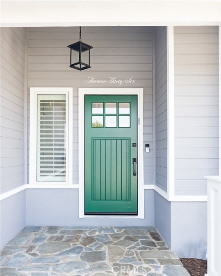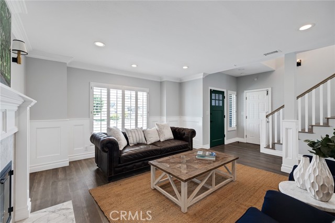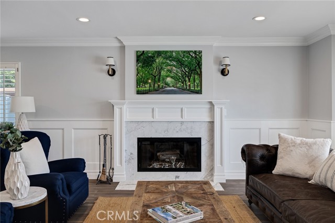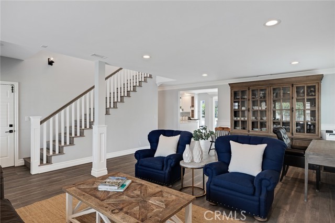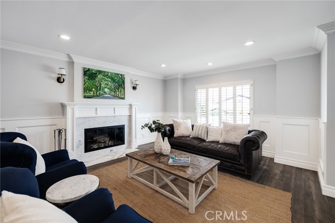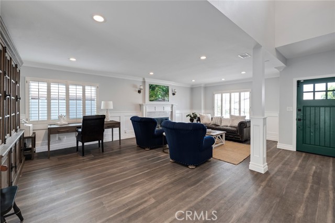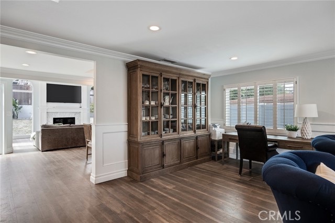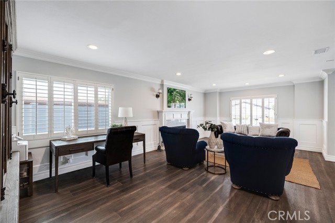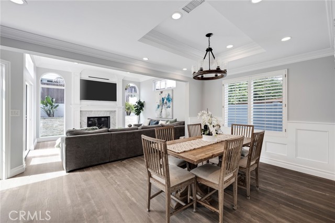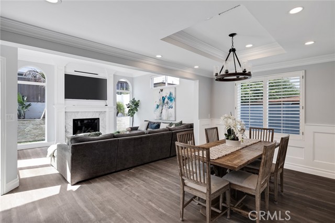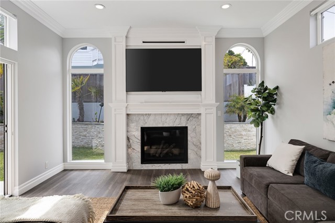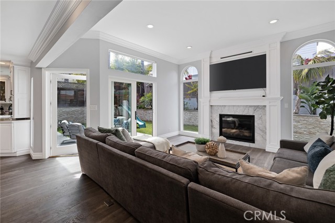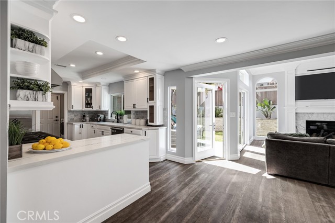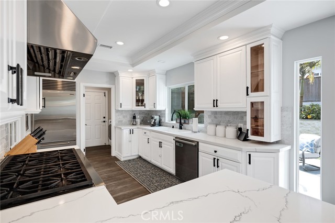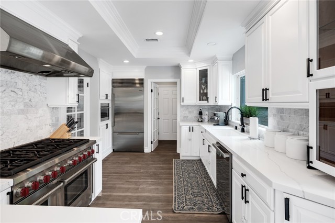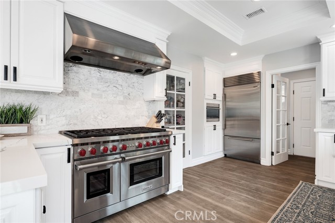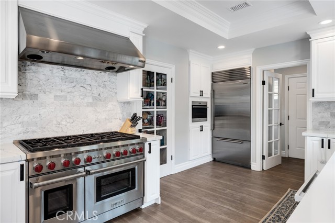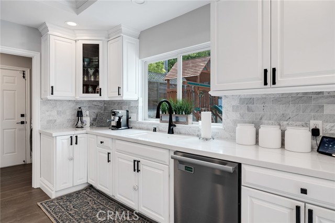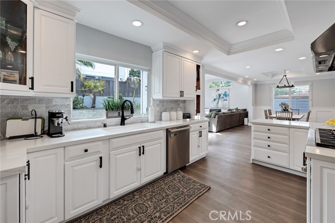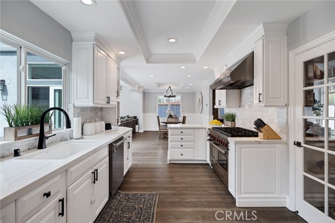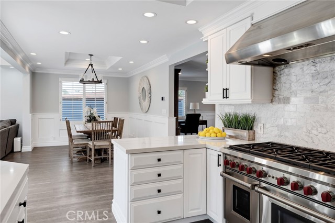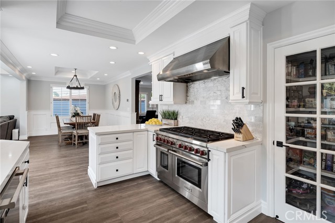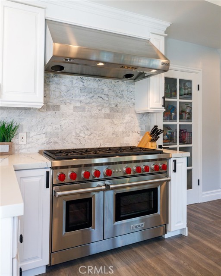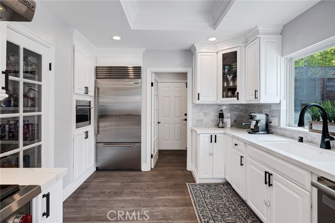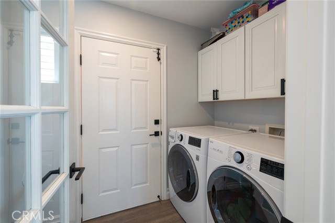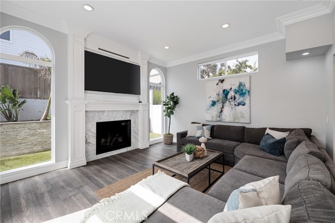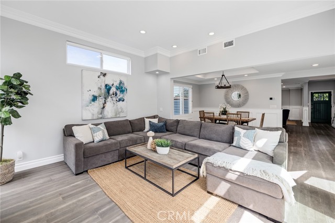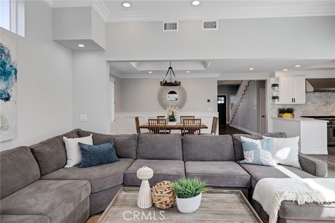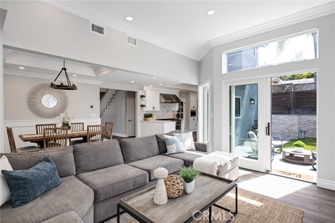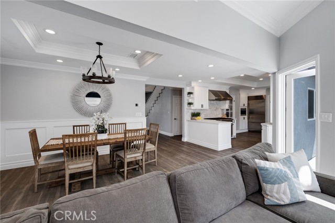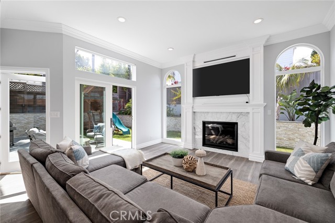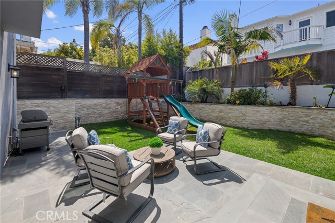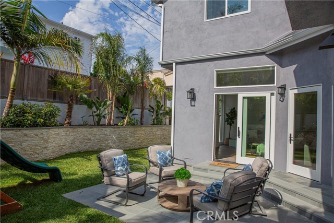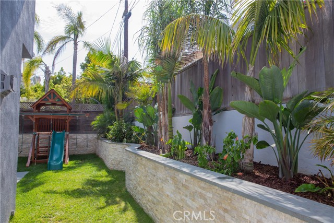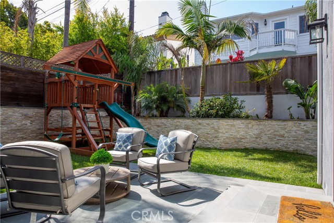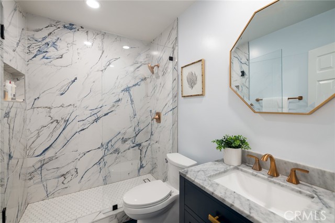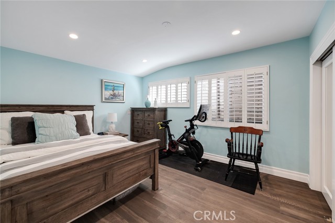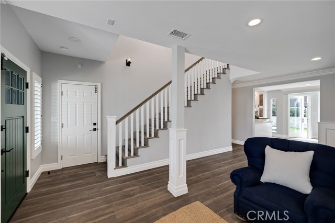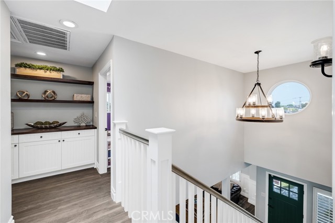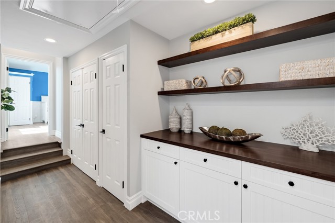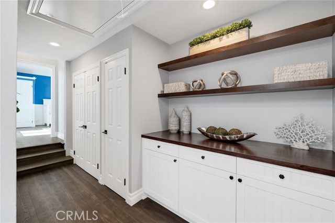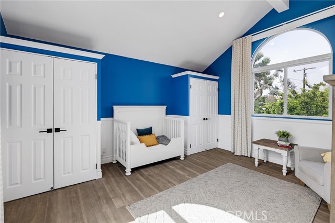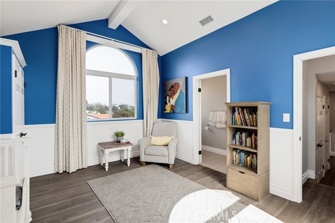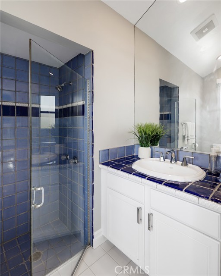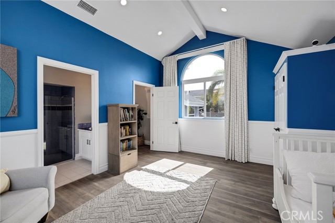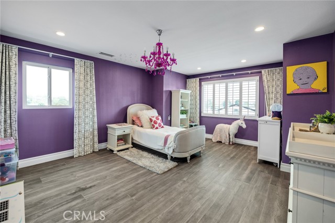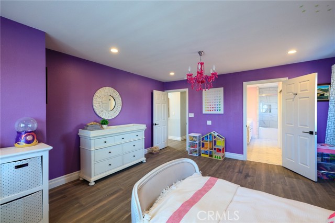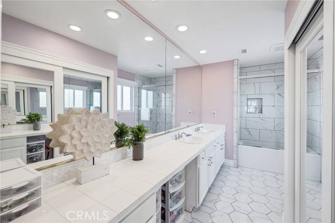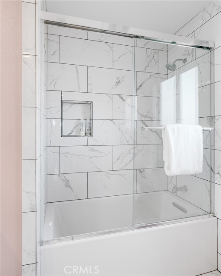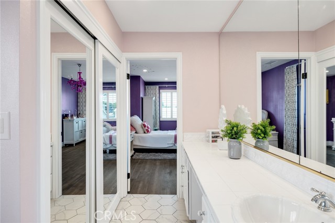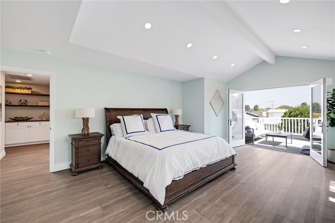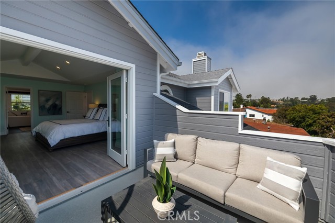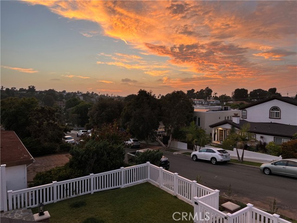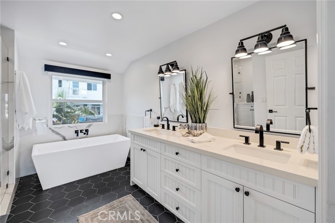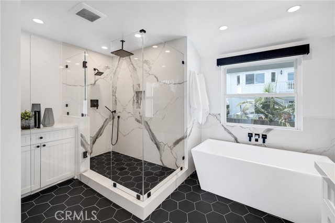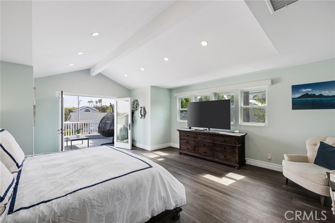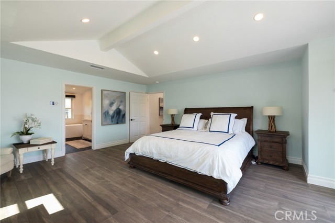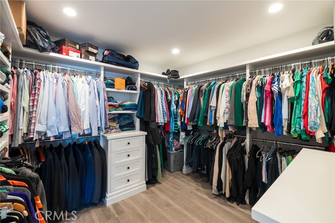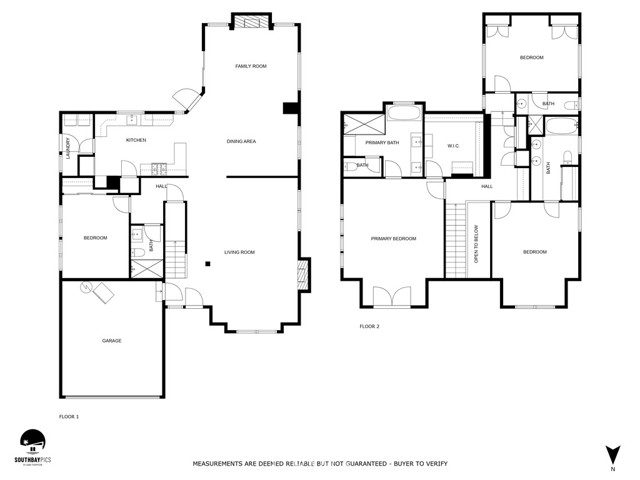This gorgeous entertainer’s dream home has been completely renovated with significant seller updates! This 4 bed, 4 bath home is ideally located on one of Manhattan Beach’s most desirable streets less than a mile from the beach and just steps to Pennekamp Elementary and Mira Costa High School with perfect sunset views. This custom home features a transitional and functional open concept floor plan with a sophisticated aesthetic featuring new hardwood floors, crown molding, custom baseboards, a neutral palette, and abundant natural light throughout the home. There is a two story foyer that will wow you as you enter the home. The large formal living room has a wood-burning fireplace with a beautiful hearth and plantation shutters. The living room flows into the open kitchen. The gourmet kitchen would impress even the most discriminating chefs featuring oversized white shaker cabinets, a walk-in pantry, quartz countertops, professional grade stainless steel appliances, Wolf 8-burner double oven range with Wolf hood, a Subzero refrigerator, and a Miele dishwasher. The first floor layout and finishes can accommodate a formal or informal lifestyle. The voluminous family room has a brand new gas fireplace with a custom hearth and automatic shades covering the gorgeous wall of windows. It is big enough to accommodate a large sectional with ease. There is walkout access through a sliding glass door from the family room to the backyard that features a beautiful stone patio and a fenced grassy area perfect for entertaining and outdoor play. The laundry room is conveniently located directly off the kitchen. There is also a guest room and an updated full bath on the first floor. This guest room could also be used as a home office or gym. On the second floor you will find the owner’s suite featuring an expansive room with vaulted ceilings, a balcony, a walk-in closet and a beautifully updated spa-inspired bathroom with a timeless design. The secondary owner’s suite has a spacious bedroom with a luxurious bathroom that has a double vanity and tub shower. The third bedroom upstairs is also expansive and has its own ensuite full bath. The home has a fenced front yard which makes the space ideal for pets or children and abundant closet space and storage throughout. The garage was recently refreshed and has an EV charger installed. Mechanical updates to the house include a New furnace, New A/C, New windows, New roof, water heater and much more!
