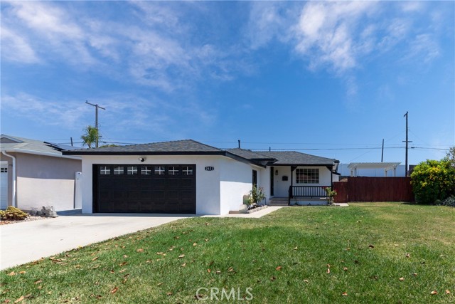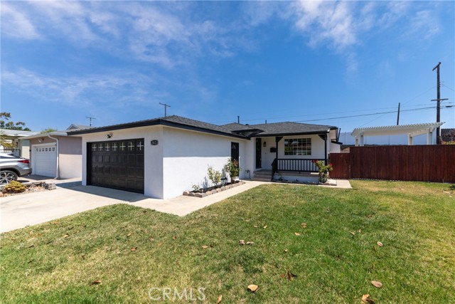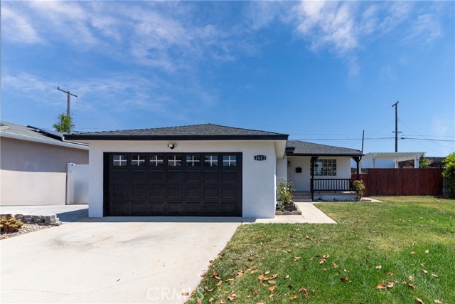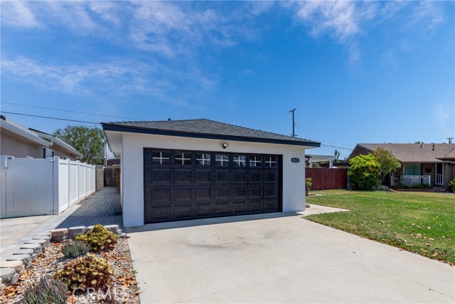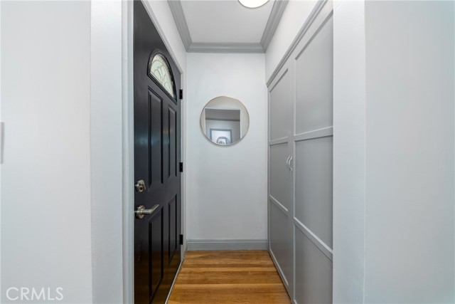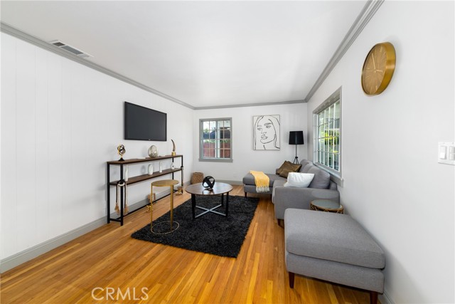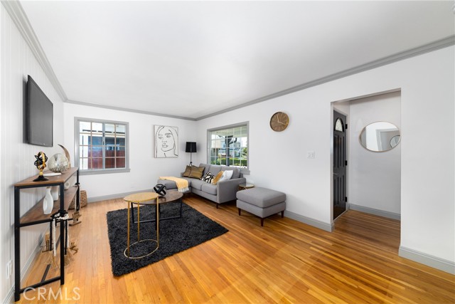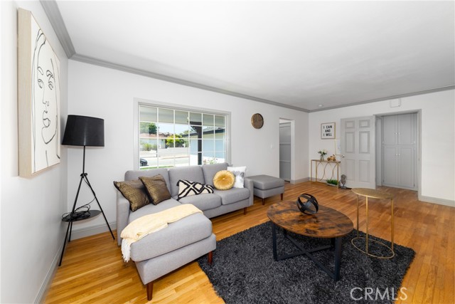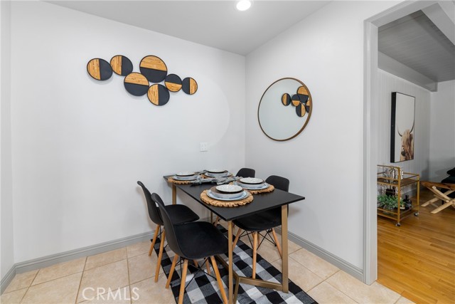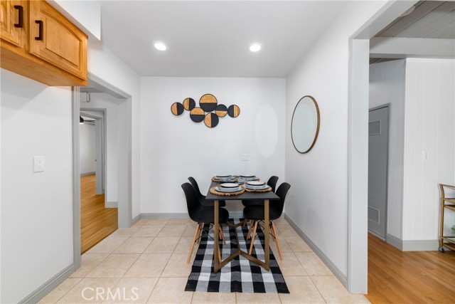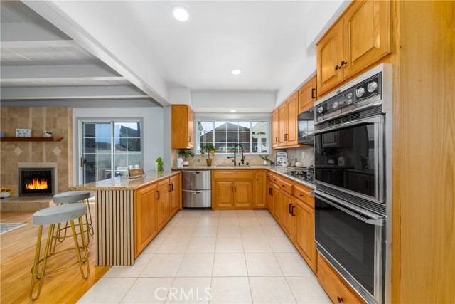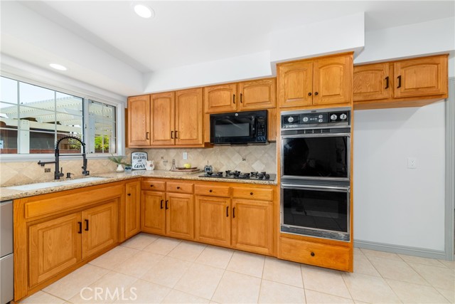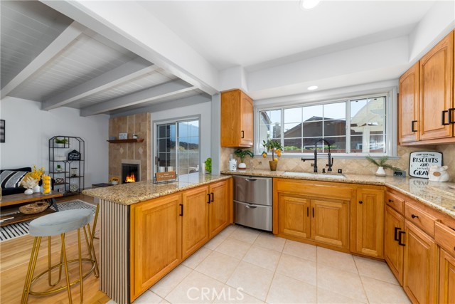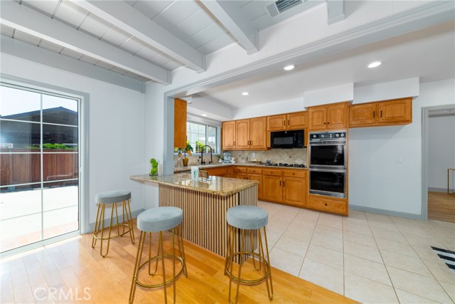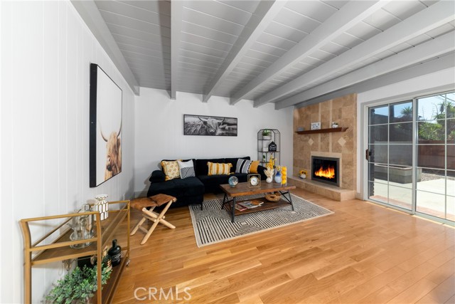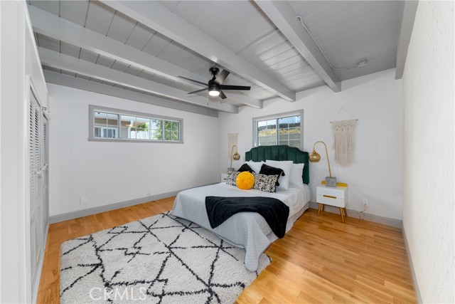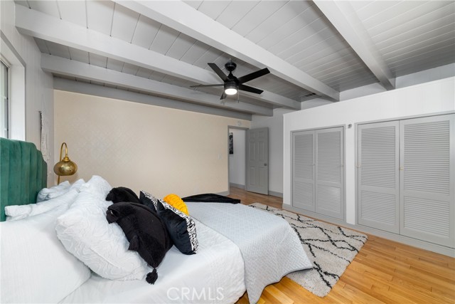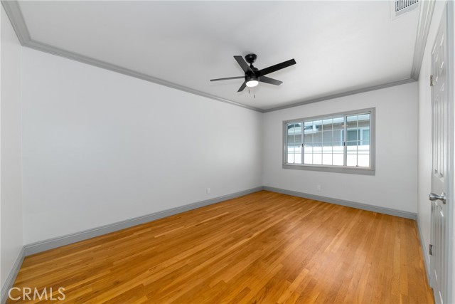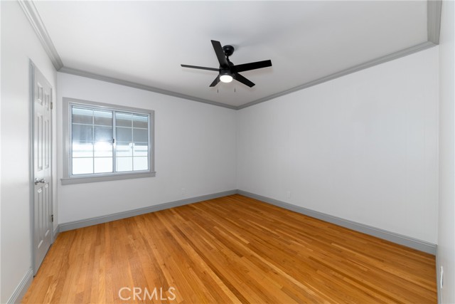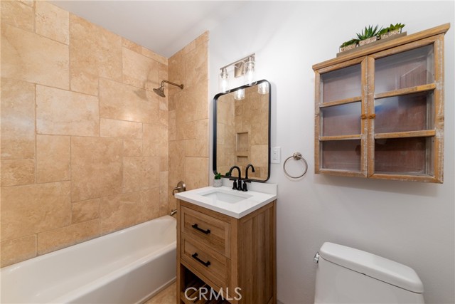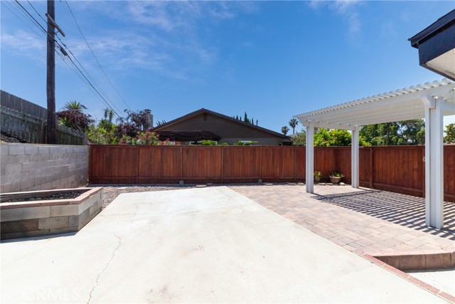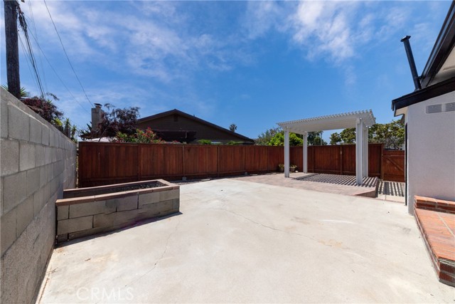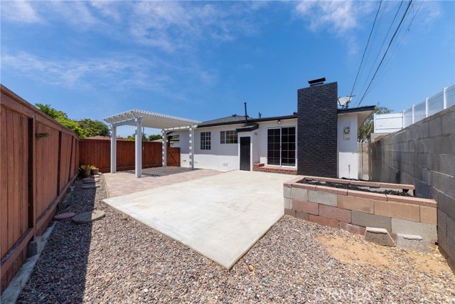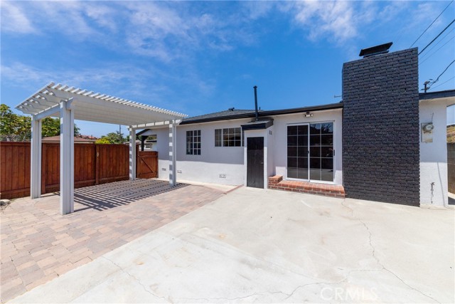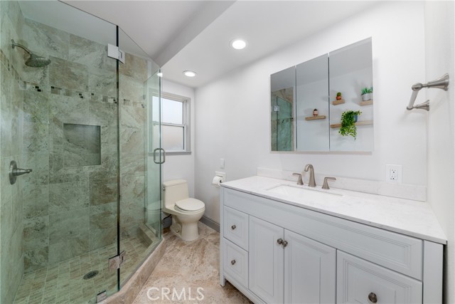Charming 3 bedroom 2 bath home with 2 car attached garage. This home has an open floor plan and great layout with a lot of remodeling done. It is located close to schools, shopping and freeways. The kitchen has granite countertops and recessed lighting. The kitchen features an eat in area and breakfast bar. There are refinished wood floors throughout. The home has been repainted fully this month. There is a formal living room in the front of the house then you enter the kitchen and the family room is in the rear with beamed ceilings, a fireplace and access to the patio area. It is large enough to accommodate a dining area if wanted. Both bathrooms have been remodeled. The first features a walk in shower and tiled flooring. There are wood beamed ceilings throughout the house and the main bedroom. The other 2 bedrooms are updated and have crown molding. There is a front patio area. The gated side yard is very private and pleasant. The drains below the house have been replaced and there is all new insulation in the attic. Open SAT and SUN 1 to 4PM
