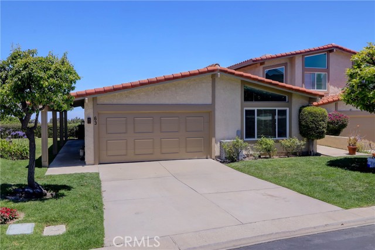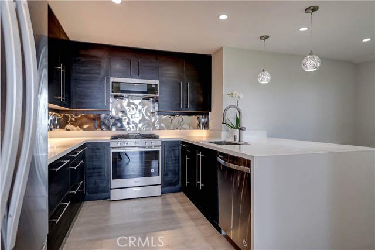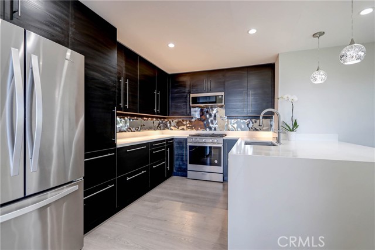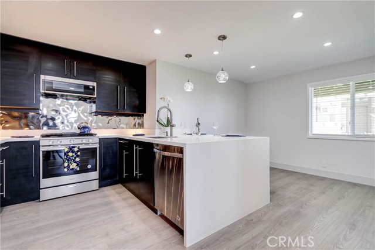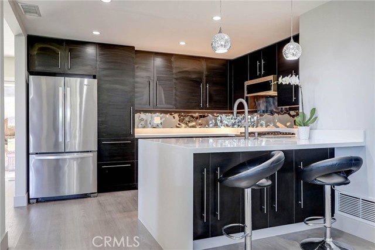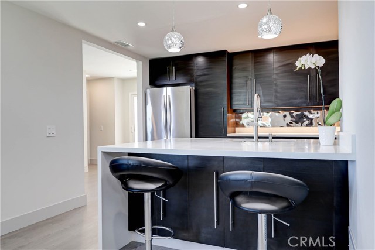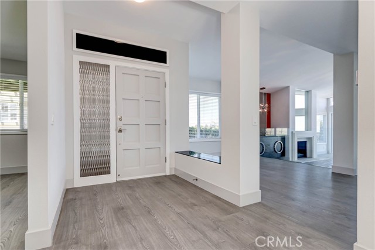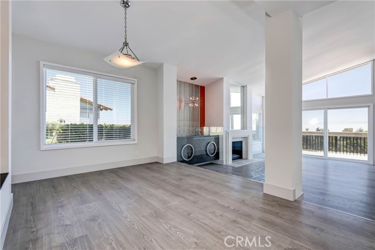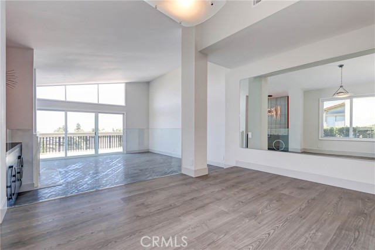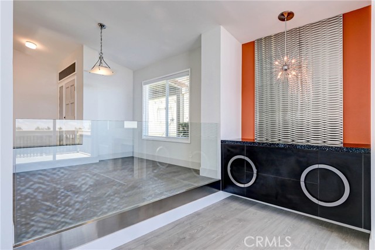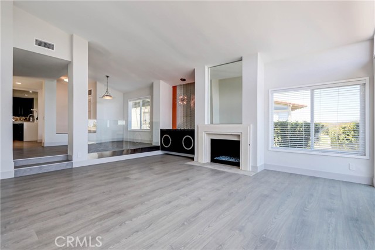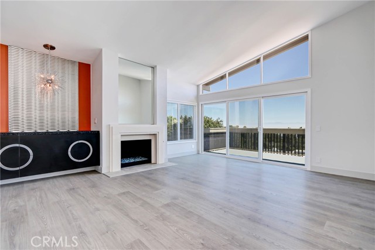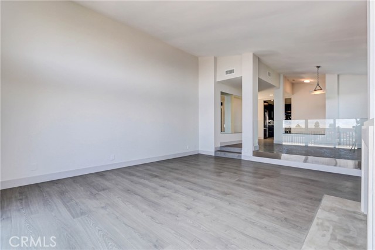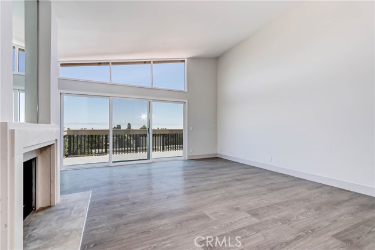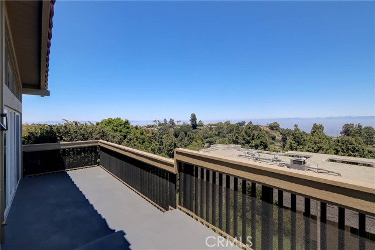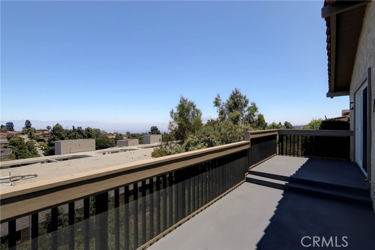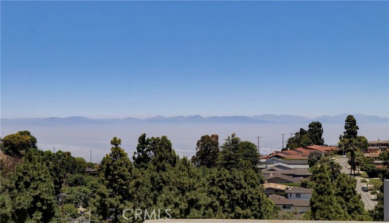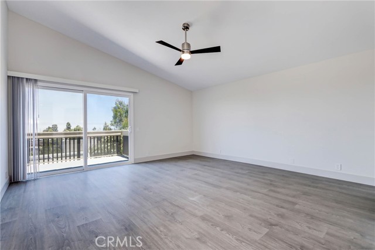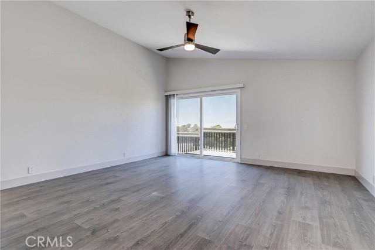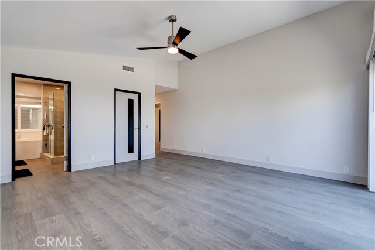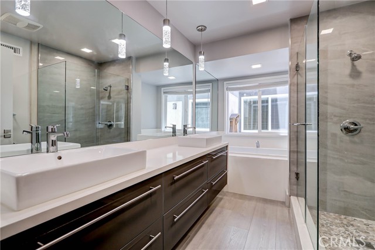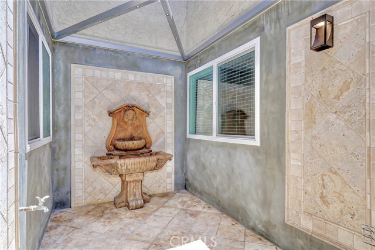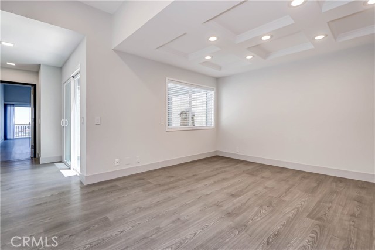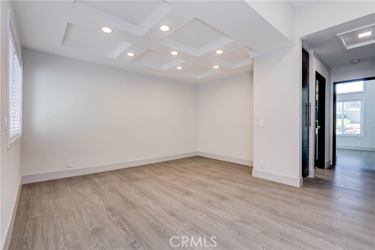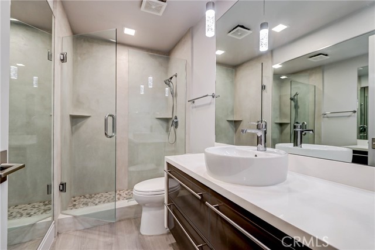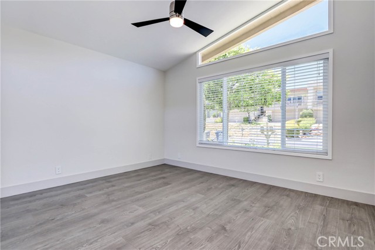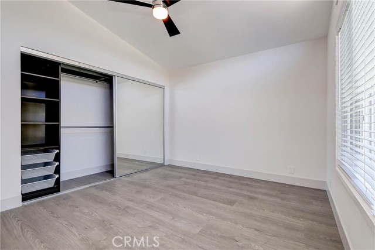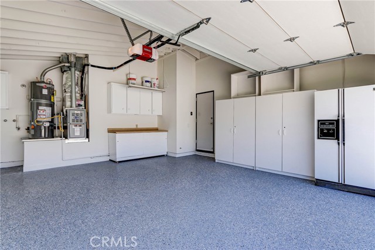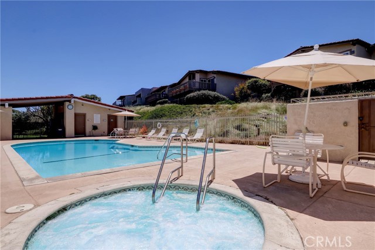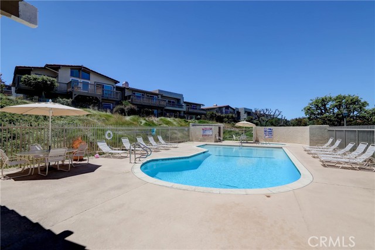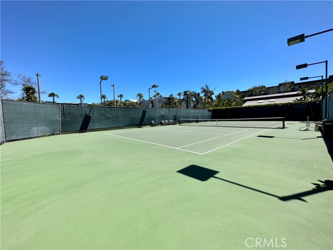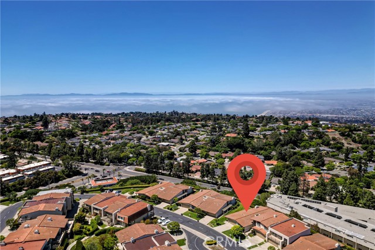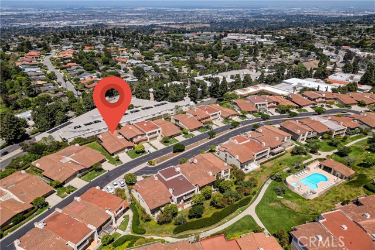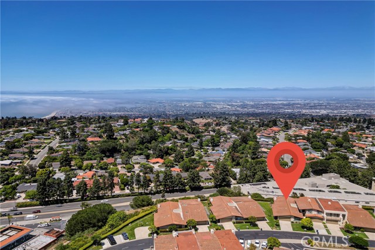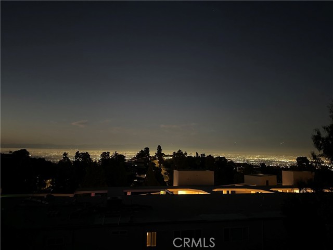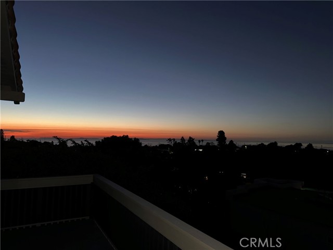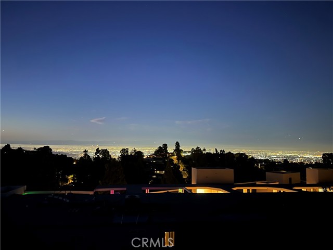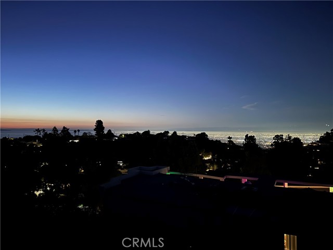Views! Views! Views! Welcome to this lovely upscale gated community. Situated on the hill, this townhome feels like a single-family home from the moment you pull into your driveway with direct access from your attached oversized garage. This light and bright one level home offers 2 generous size bedrooms plus a bonus space that’s great for a den/home office. Designed with the most sophisticated updates throughout, the updated kitchen offers custom cabinetry, stainless appliances, & quartz countertop with a breakfast bar and eat in kitchen. An additional dining area opens up to the living room with a dry bar, stone fireplace and private deck over looking the city. The primary bedroom also offers amazing views and direct access to the deck as well as a luxurious bathroom with custom cabinetry, a walk-in shower, separate soaking tub, double sink vanity and a walk-in closet with custom shelving. Additional features include, an open floor plan, high ceilings, low maintenance floors, ample closet space, AC, and a quaint courtyard with a water feature. Community amenities include a swimming pool, spa and tennis court. Centrally located in Rancho Palos Verdes with easy access to restaurants, shopping, schools and public transportation. This turnkey home is a must see.
