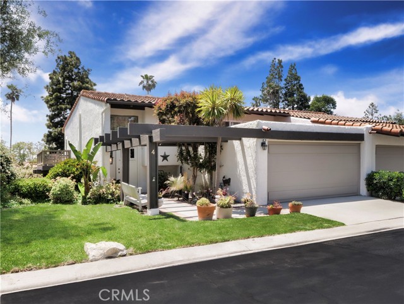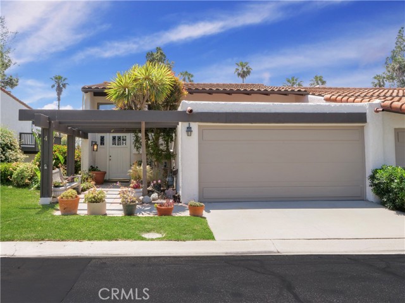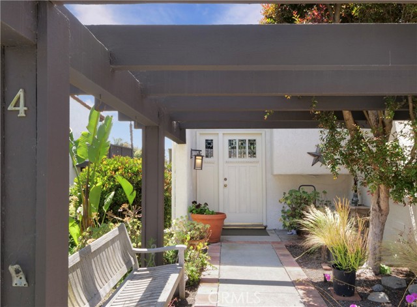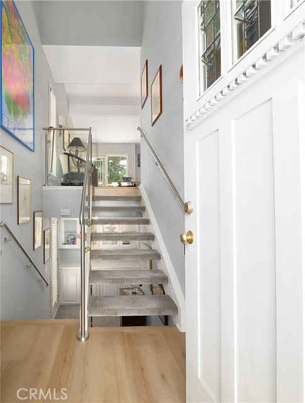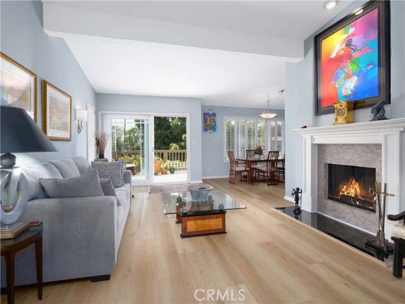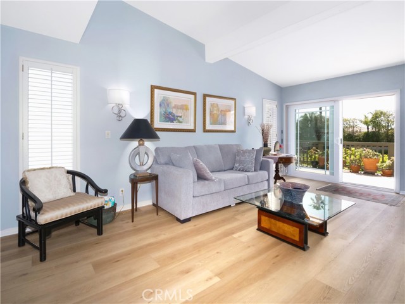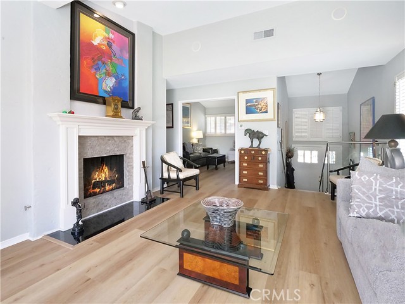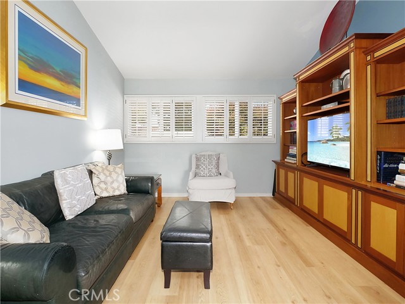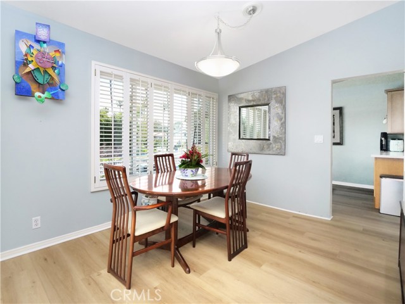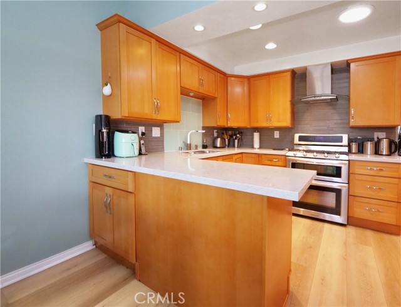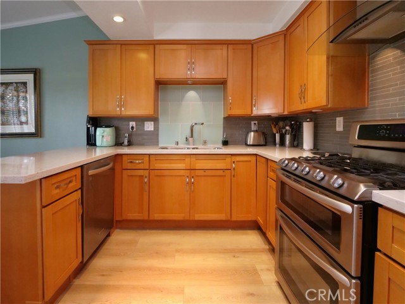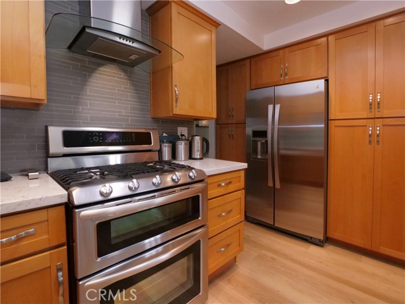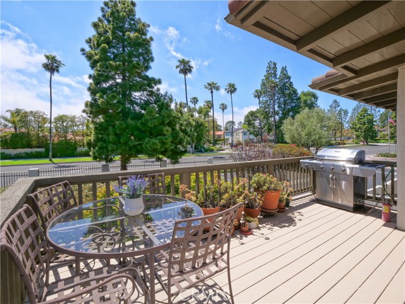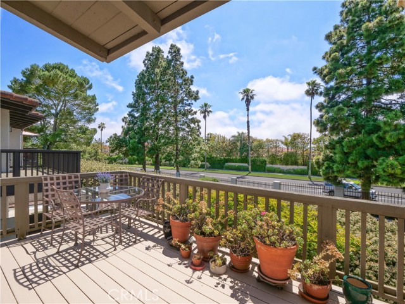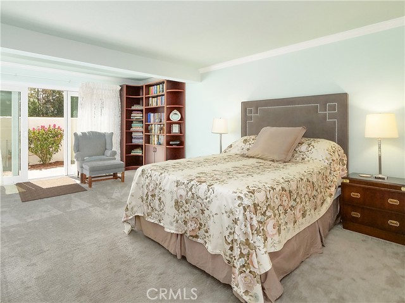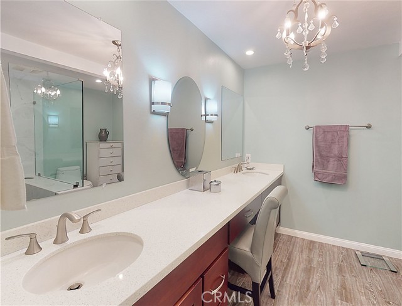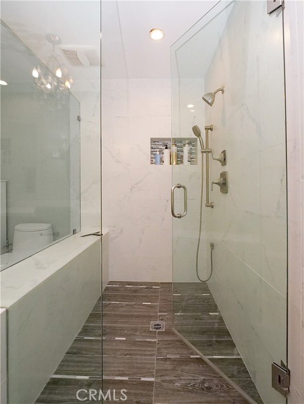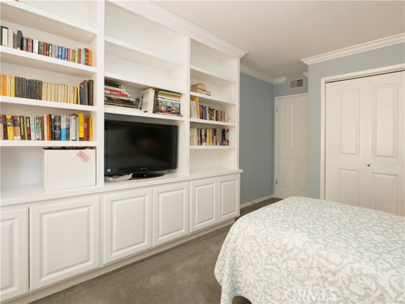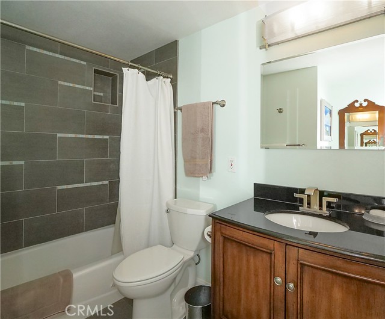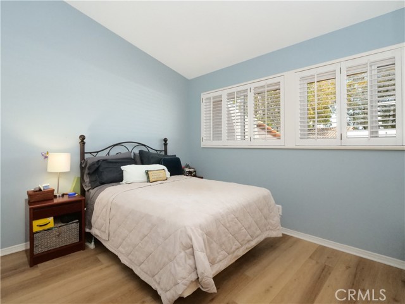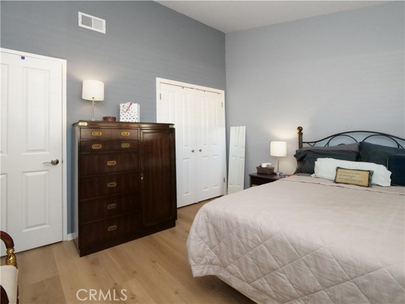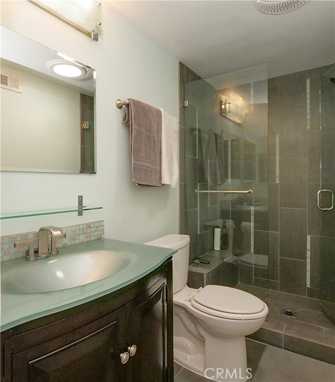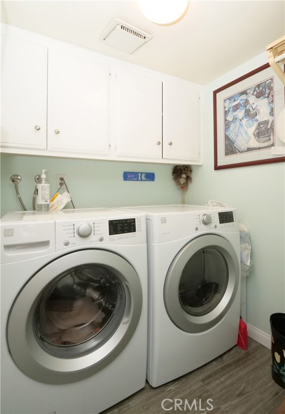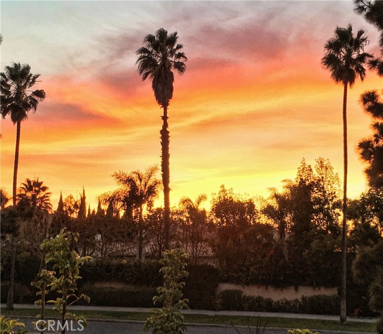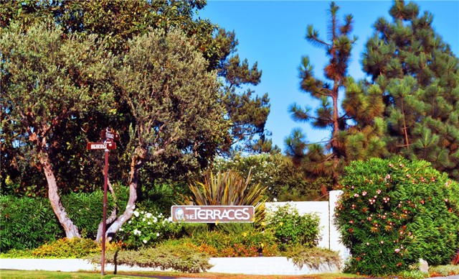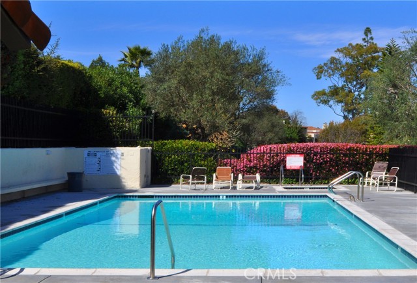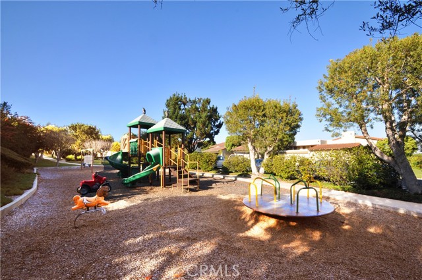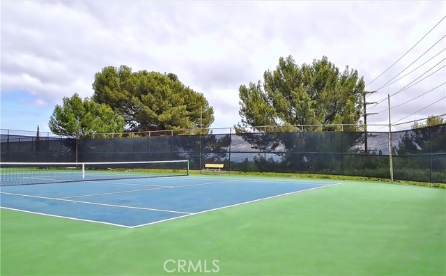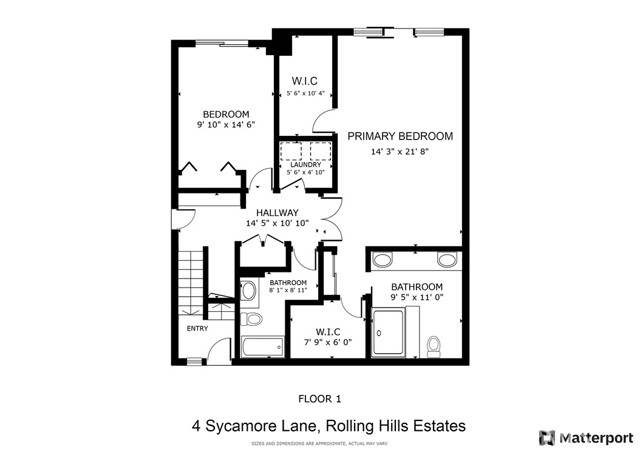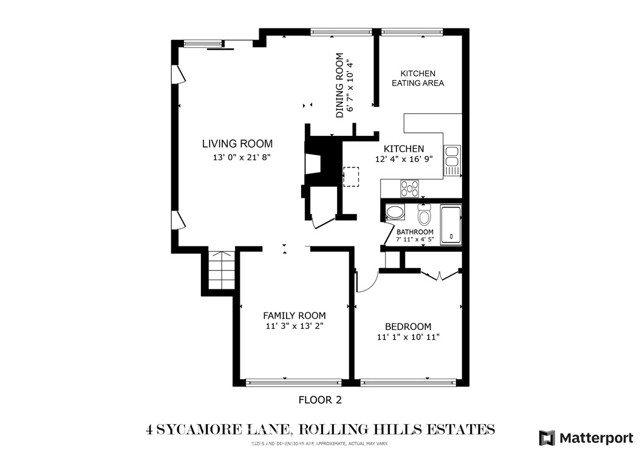This is the largest 3 bedroom model at 2184 sq ft . This guard gated complex offers 24/7 security and is conveniently located close to several shopping areas, theatres, schools and restaurants. Remodeled kitchen featuring state of the art appliances, magnificent baths and newer doors and
custom shutters are just a few of the many upgrades in this fabulous home. The floorplan is great with formal living room, dining room and kitchen on main level plus 3rd bedroom and den. The outside deck off the living room is perfect for watching spectacular sunsets. There is an additional patio downstairs off Master bedroom and 2nd bedroom. The location of this end unit provides extra parking for guests with direct access to this unit. The 2-car private garage is attached to upper level of the unit and makes life easier for unloading packages and groceries. Amenities include swimming pools, tennis courts and playgrounds. Fun for everyone!
