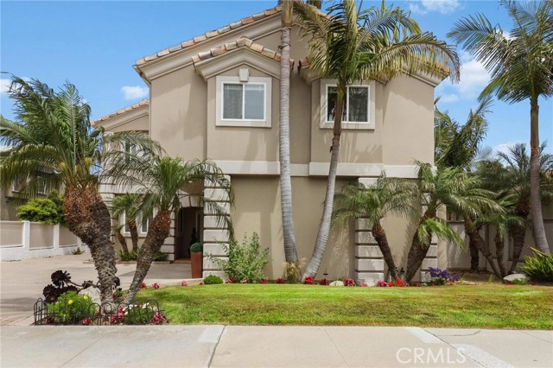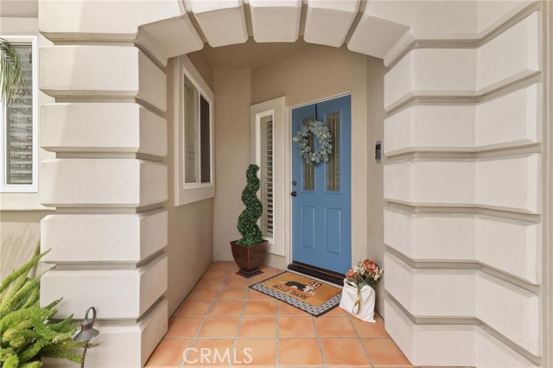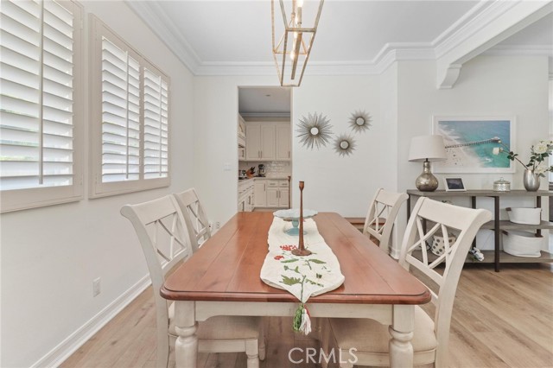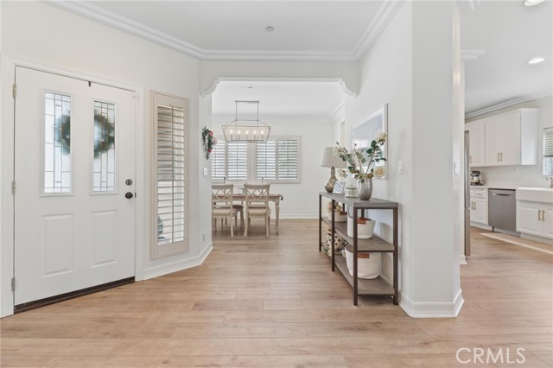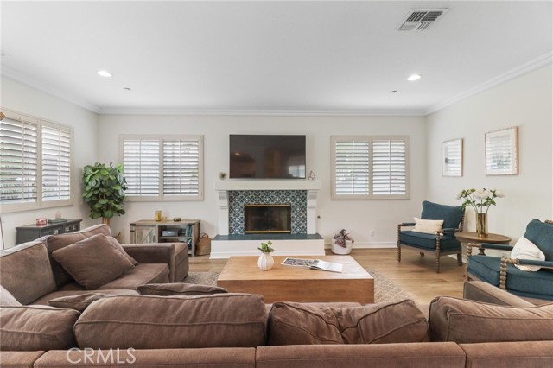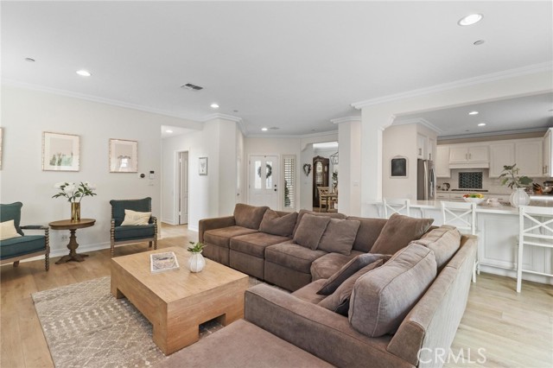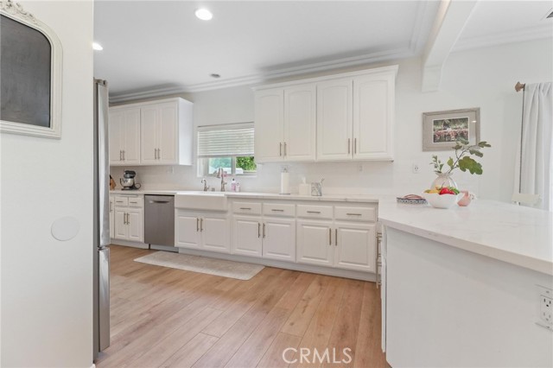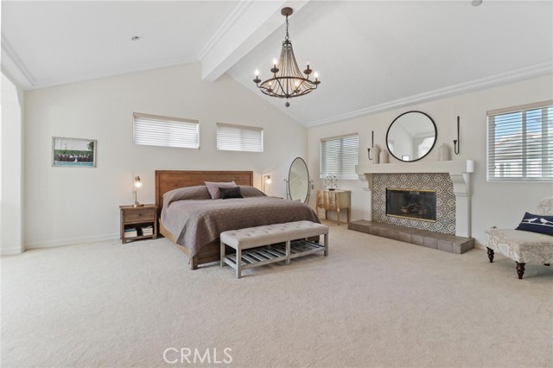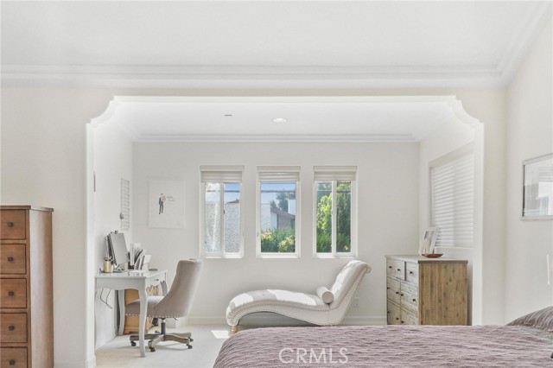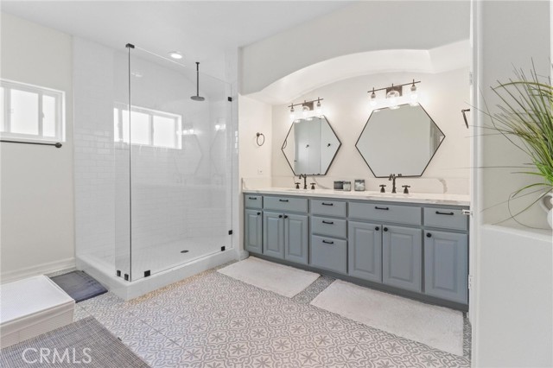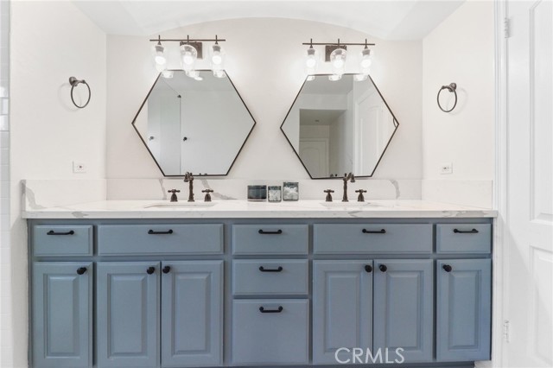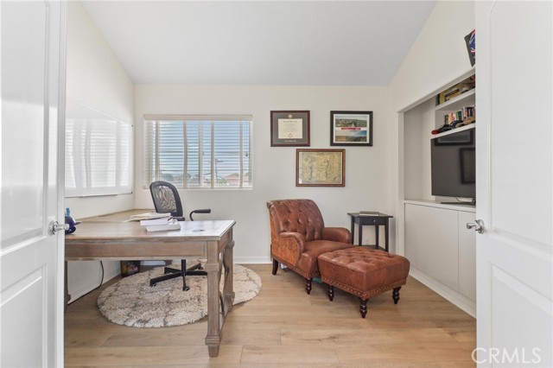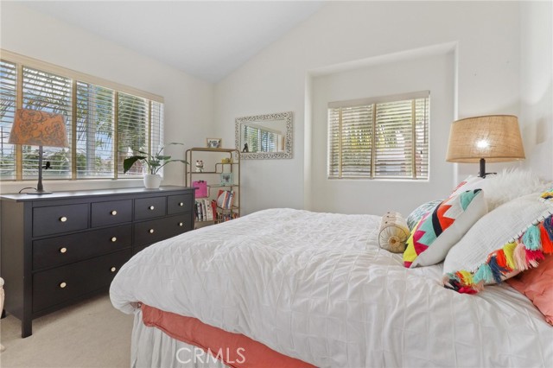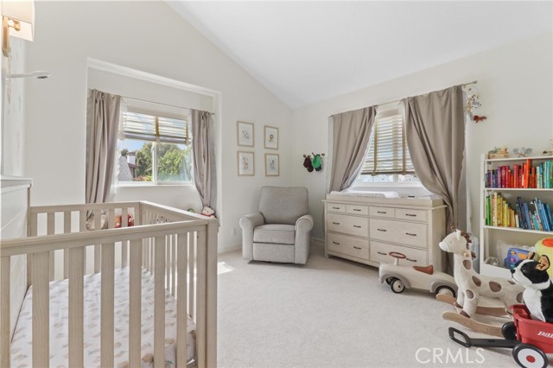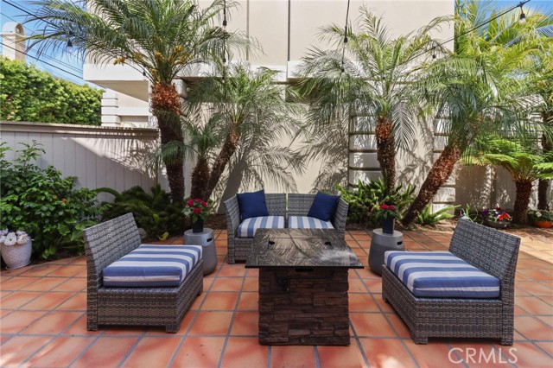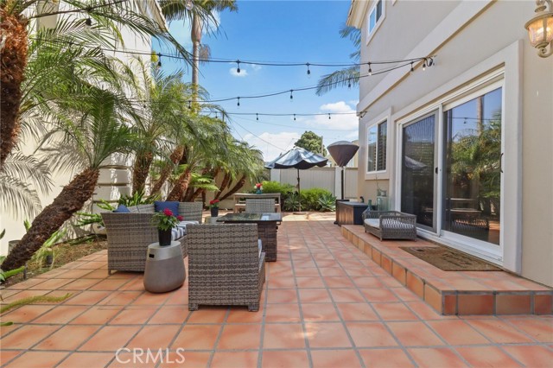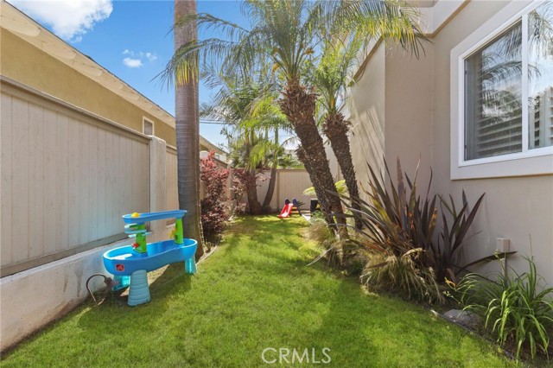THIS IS A MUST SEE… Charming stand-alone detached townhome featuring 4 bedrooms + 3 baths, a rare, perfect entertainer’s backyard with wide frontage and a deep set back from the street. The Semi enclosed private entry is a welcoming feature to this bright & beautiful home. Upon entry, to the left is the dining room adorned with large windows. To the right is the living room surrounded with windows and a fireplace with decorative tiles. Updated kitchen, quartz counter tops, well appointed backsplash, and the window overlooking the backyard feels as framed as a picture. Large breakfast/island separating kitchen & living room is open & airy, perfect for gathering.
Sliding door from the living room opens to a pleasant spacious backyard sitting area, great for entertaining. Topping this, the back yard continues to the grassy side area, perfect.
A Guest bathroom is tucked away from the living room & the hallway ends to the direct access garage.
The sunlit stairway leads the way to the 2nd story featuring a large master suite, upgraded en-suite bath, walk-in closet, sitting area, a lovely fireplace, and vaulted ceiling – it is just gorgeous. The additional 3 bedrooms, 1 bathroom & laundry room also on the 2nd level.
Nearby, there is acres of park & playground, beautiful beaches, gourmet restaurants and more
