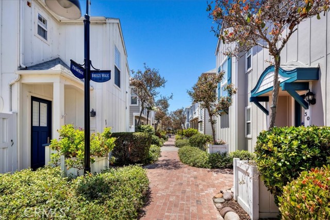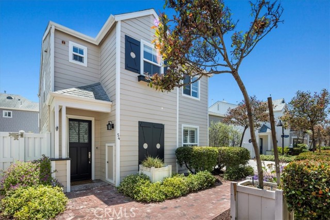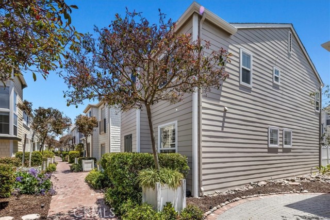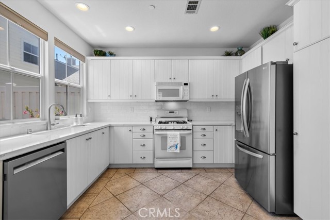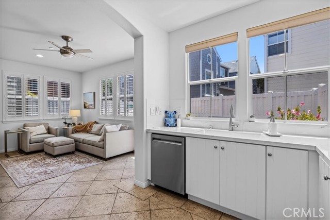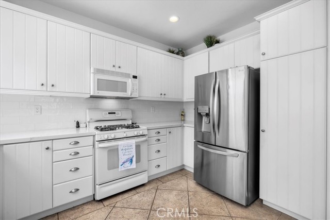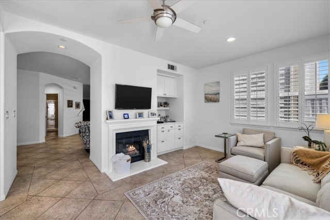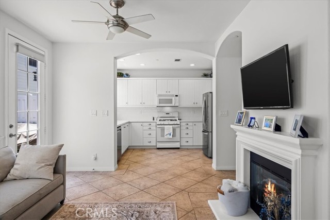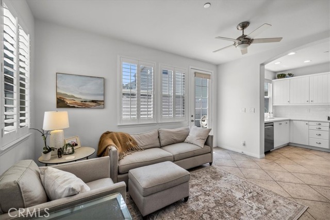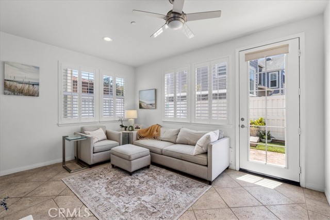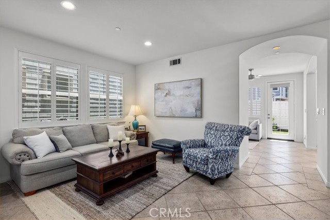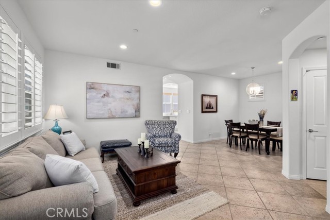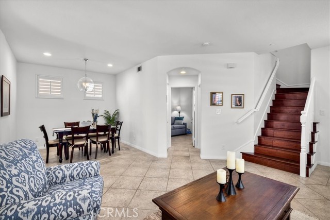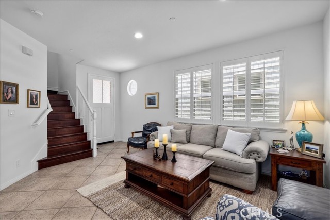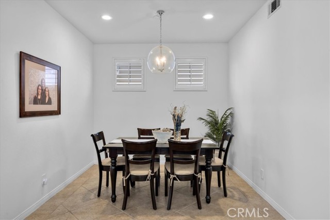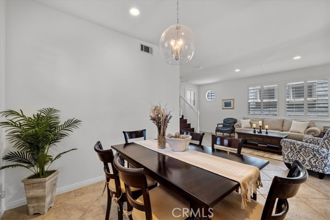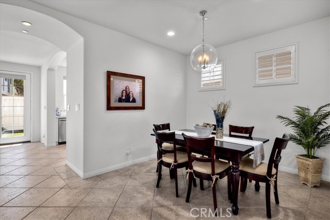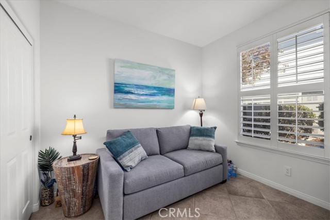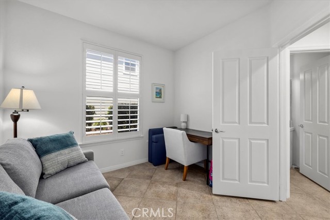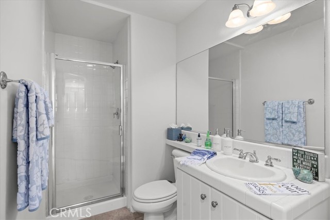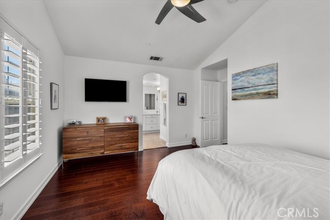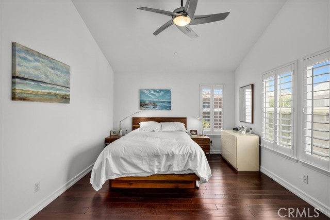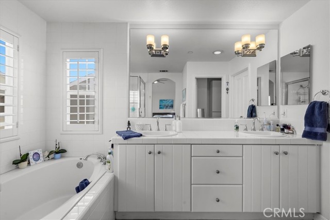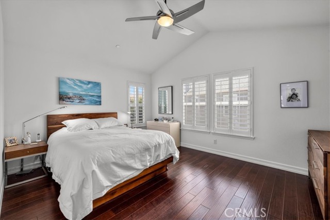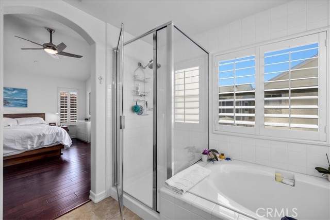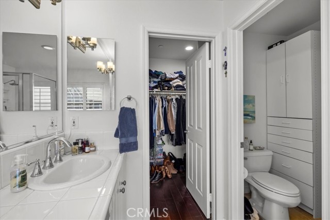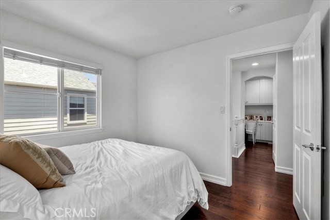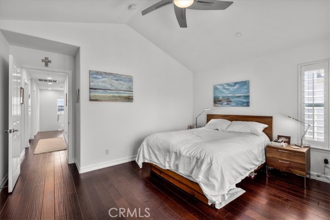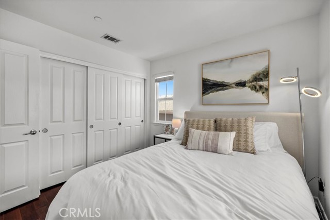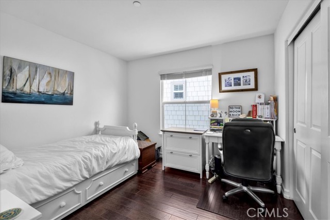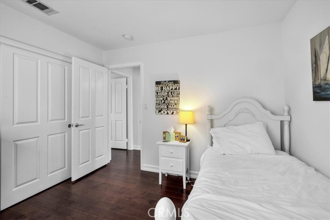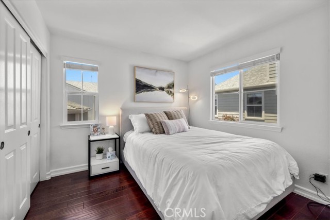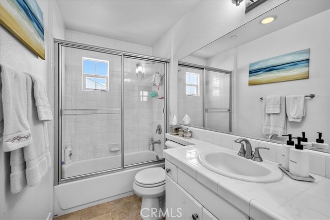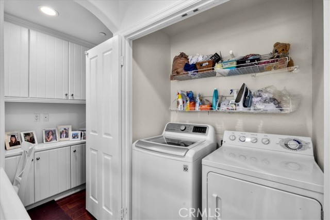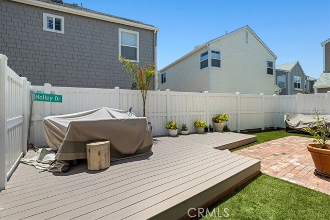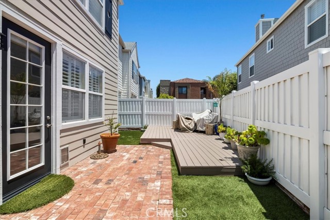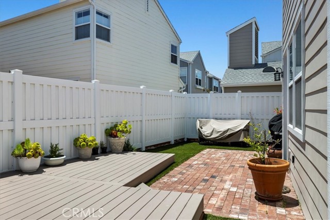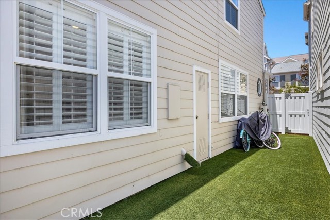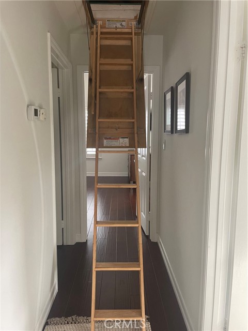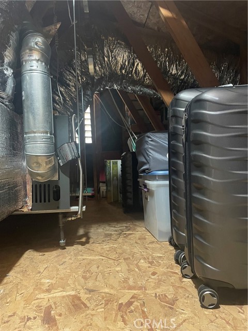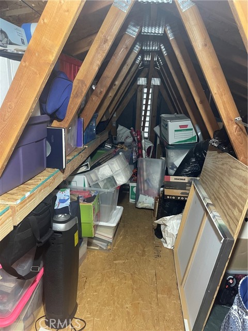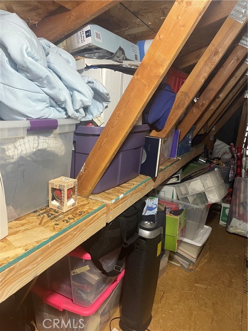Absolutely beautiful detached townhouse in an interior location of the complex. Downstairs you have tile flooring, high ceilings with recessed lighting, separate living room and dining room, plantation shutters and downstairs bedroom with 3/4 bath. The kitchen is gorgeous with white shaker cabinets, newer quartz counter tops, and tile backsplash, single bowl sink, pantry with pull-out drawers and is open to the family room with fireplace and entertainment center. From the family room you enter the large and entertaining backyard with turf, raised deck and vinyl fencing and gas line for barbeque. Wood floors begin on the staircase and carry all upstairs where you have three bedrooms, including a large master with ceiling fan, plantation shutters and a beautiful ensuite bath including separate shower and large soaking tub. Also is a nice-sized walk-in closet and separate toilet area. You have a full bath upstairs and an extra loft area with built-ins, perfect for an office or study area. An added convenience is the pull-down stairs to the attic area where you have added lighting and extra storage. Other improvements include newer plumbing throughout, newer furnace with extra ducting added, extra electrical outlets, newer interior and exterior paint and water softener, This small community of 98 homes includes tranquil walkways, security and is a short walk to the beach and Riviera, as well as many restaurants and shops.
