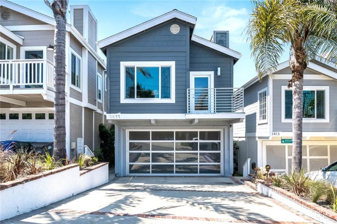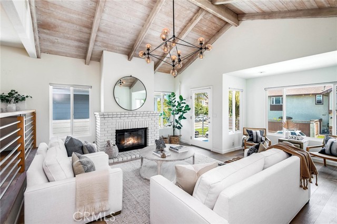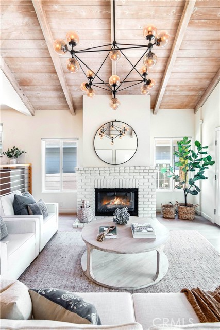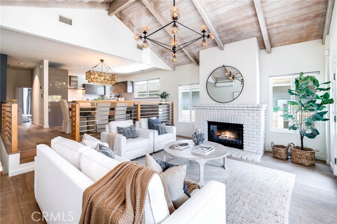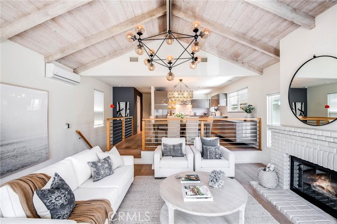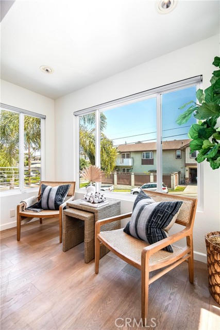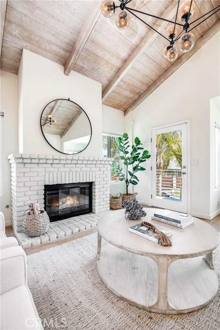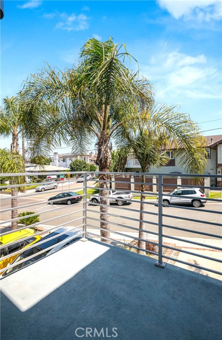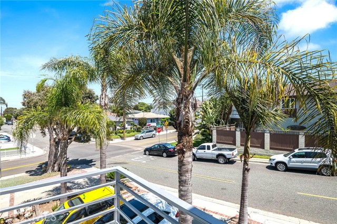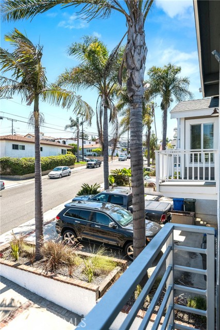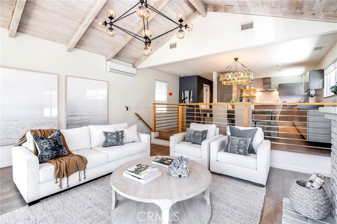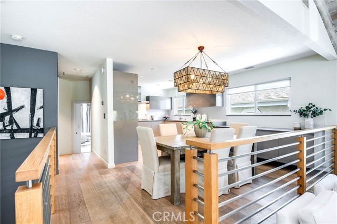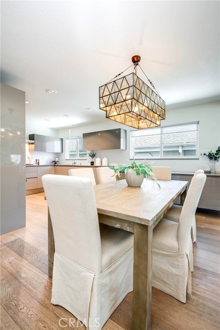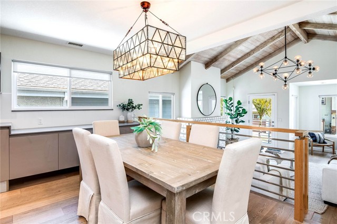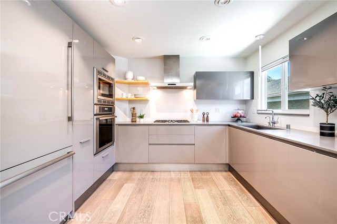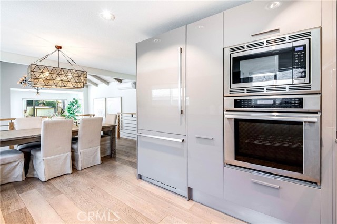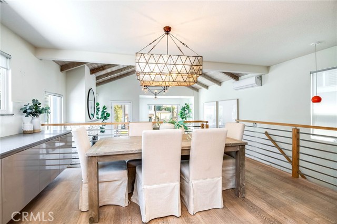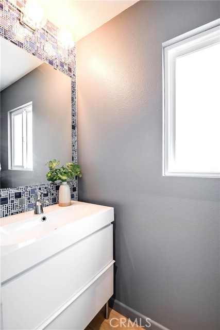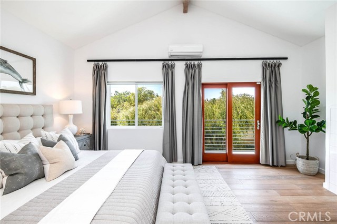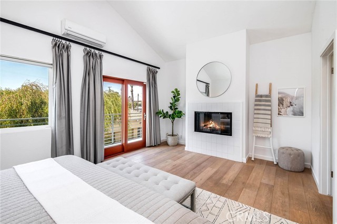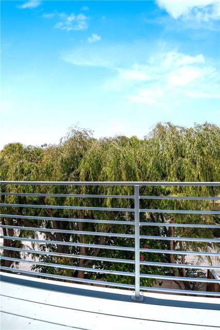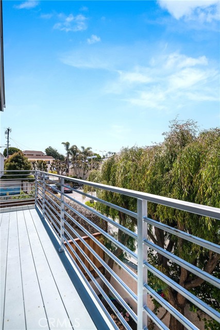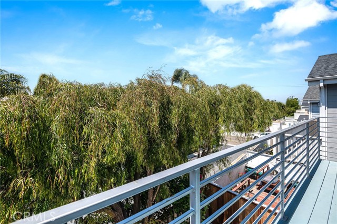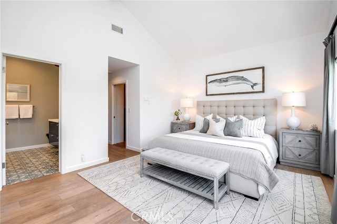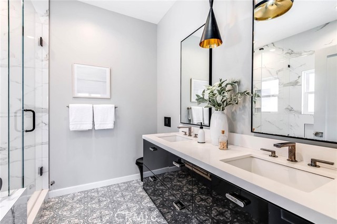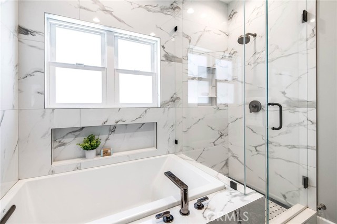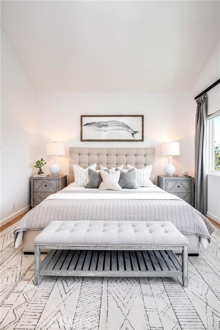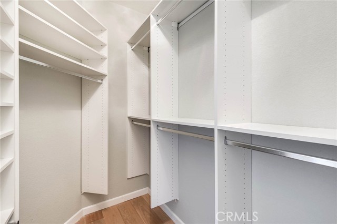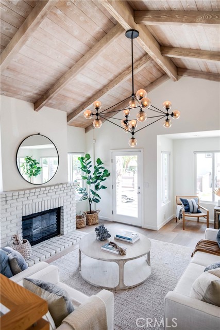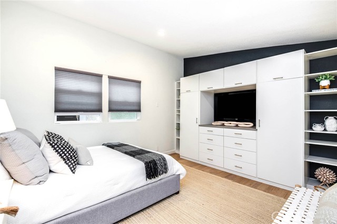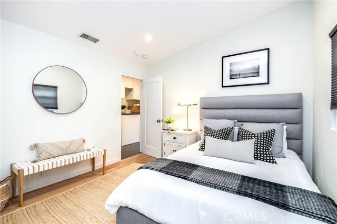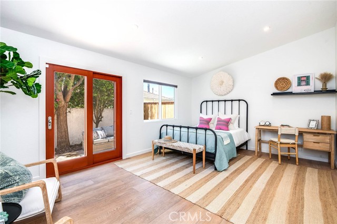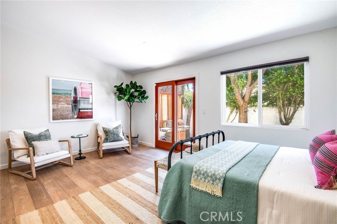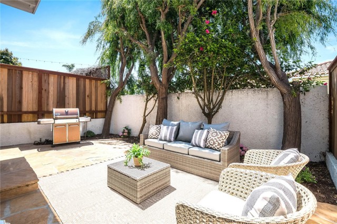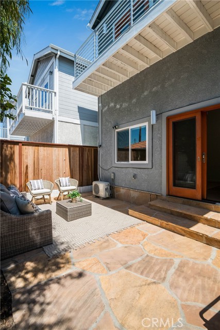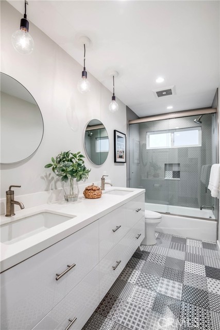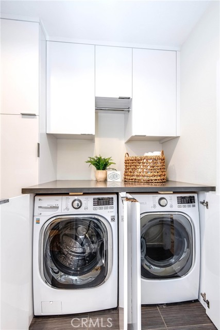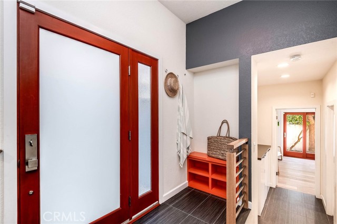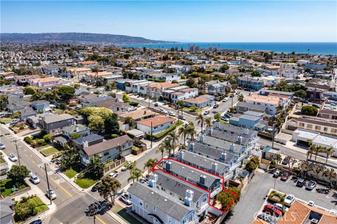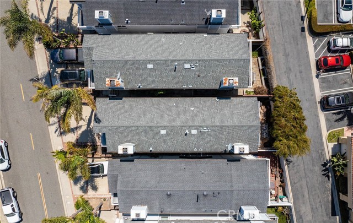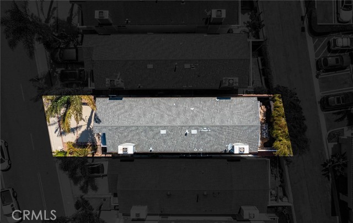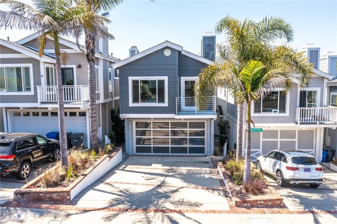Welcome to this fully renovated exquisite home located in the highly desirable Golden Hills neighborhood. Close to the beaches and Hermosa Pier, this property is zoned for top rated schools including Jefferson Elementary School. The heart of this home is the European-style modern kitchen with custom Bontempi cabinetry, Caesarstone countertops, and all top-of-the-line Thermador built-in appliances. This multi-functional designer kitchen and dining area opens to the spacious living room with vaulted wood ceilings and an extra window nook area perfect for extra seating or a kids play area. The spacious primary suite has vaulted beamed ceilings, a fireplace, and a private outdoor balcony remodeled with modern-style railings. The luxurious carrera-styled primary bath features a double sink vanity and separate soaking tub and shower. The walk-in closet has custom designed shelving for organization and ample storage space. The other bedrooms are also very spacious with high ceilings and all bathrooms have been remodeled with high end finishes, light fixtures, and custom cabinetry. In addition to central heating, energy efficient air conditioning upstairs keeps the second level comfortably cool year round. Double-pane, insulated, energy efficient Milgard windows are installed all through the house along with newer premium doors including the large stainless steel and glass garage door. This residence also comes with a whole house water softener carbon combination system installed. Every detail has been meticulously planned from the elegant interior designs and finishes to the outdoor remodeled balconies and backyard paver patio. Come experience this stunning home where luxury and comfort intertwine.
