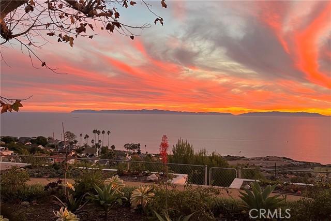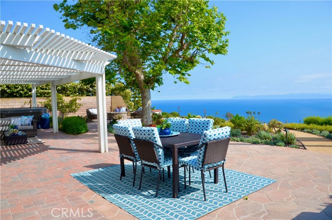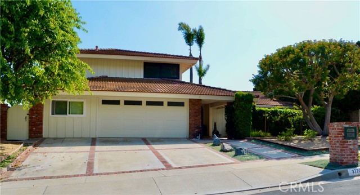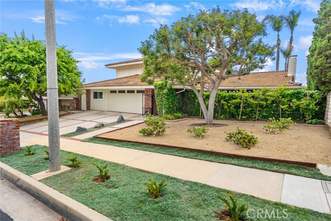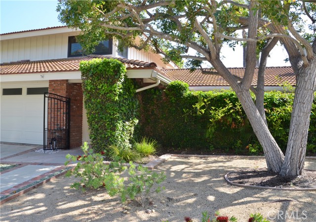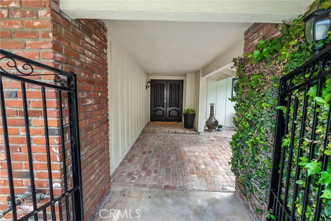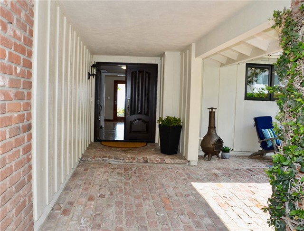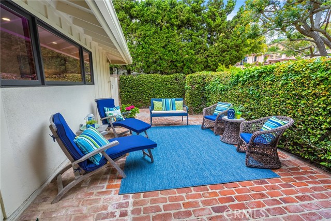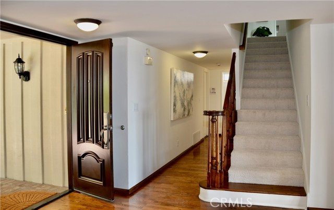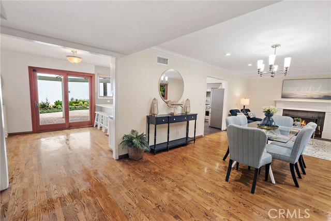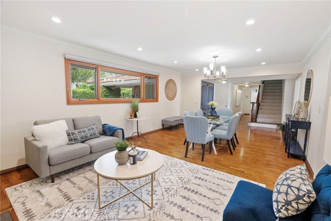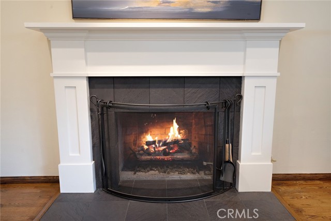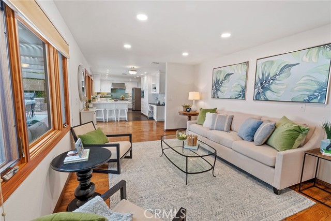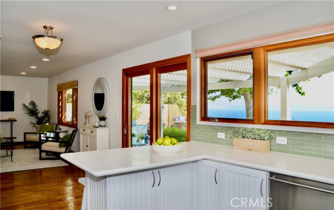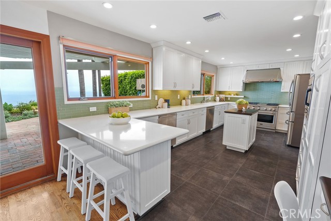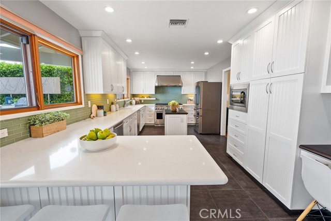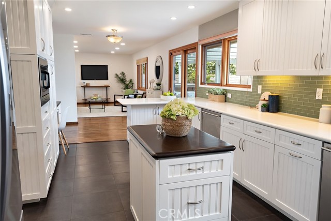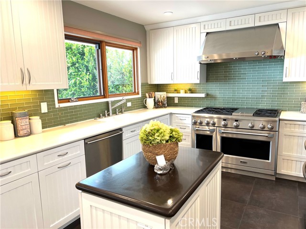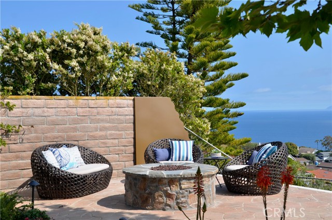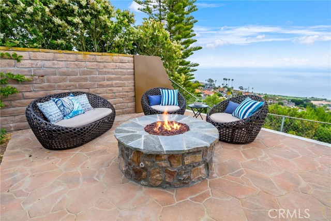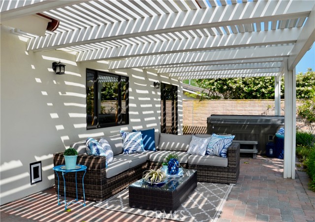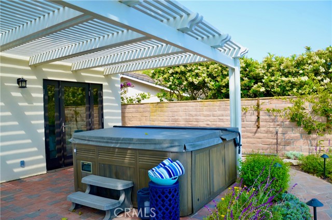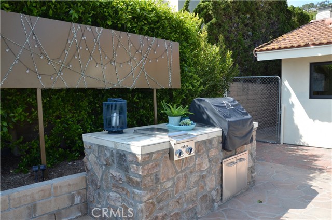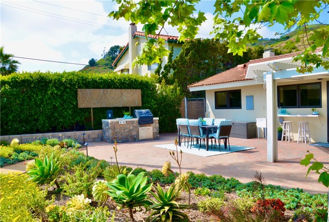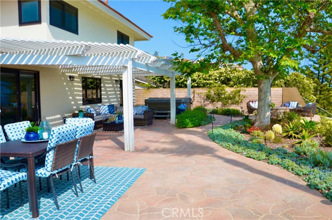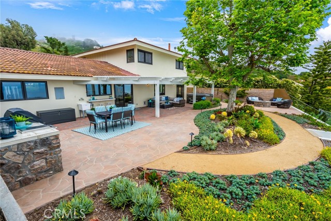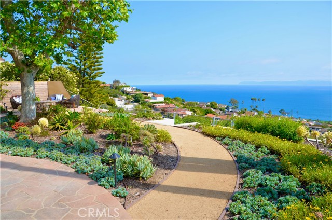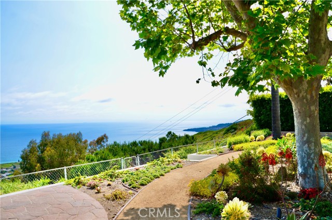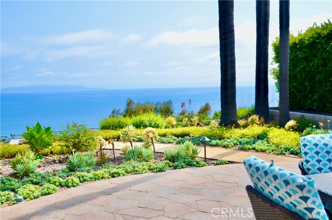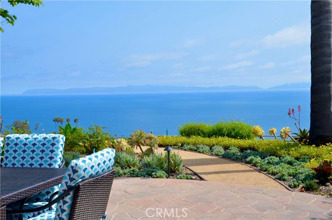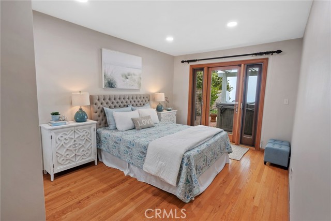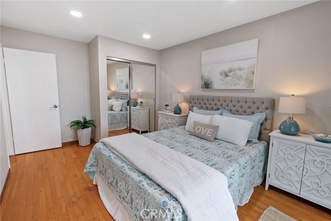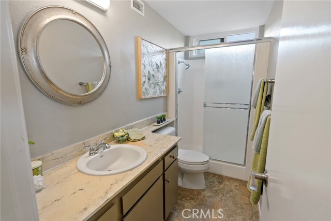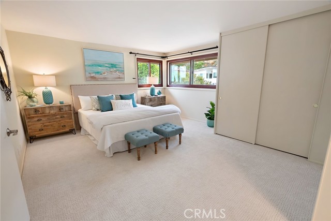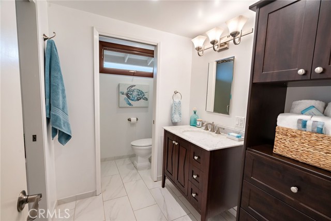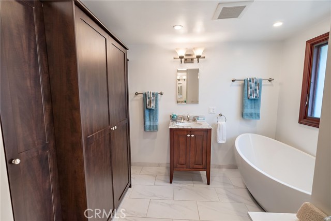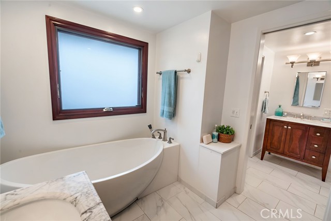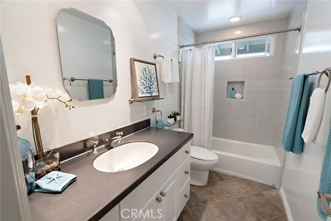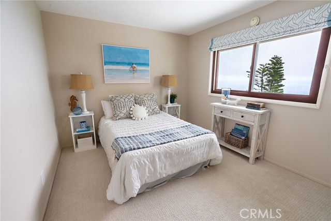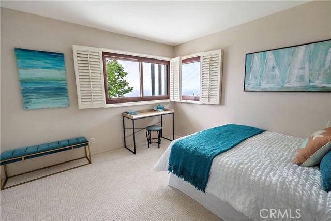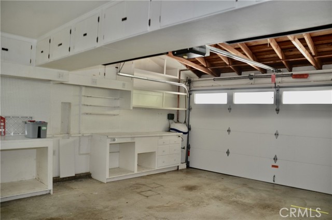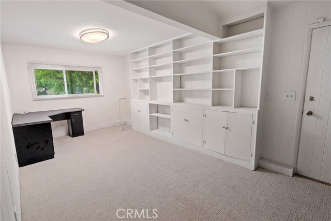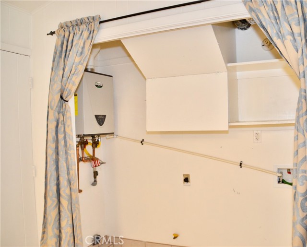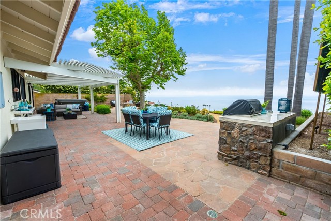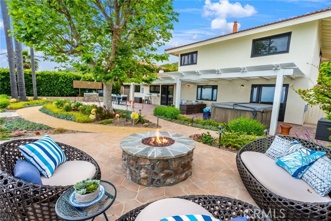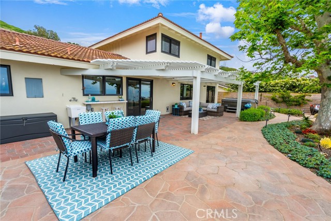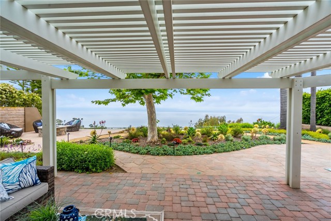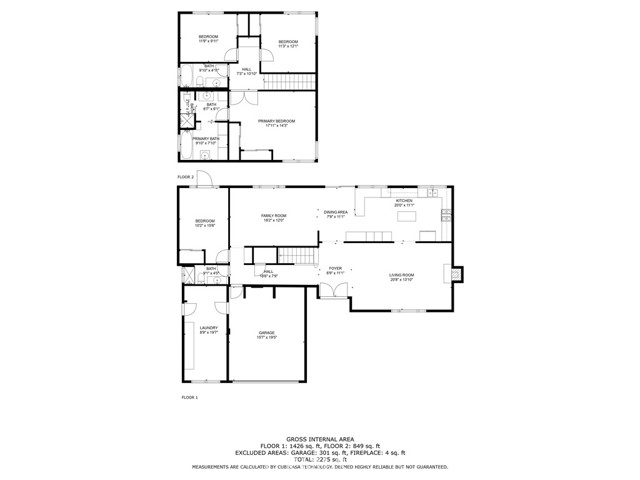Outstanding View Home! Full Catalina and Outer Island Views. You will want to spend as much time as possible enjoying the outside entertaining features of this home. Built in BBQ, Spa and Fire Pit and covered dining options will delight! This home has been updated and enlarged to include a Chef’s Kitchen with built in desk, island and eating peninsula. The Kitchen opens to the primary Living Room and access to the outdoors. The Dining Room features a Fireplace and cozy Sitting Area. Hardwood floors on the main level and New Carpet Upstairs. One bedroom and full bath on the main floor add versatility for owner use. Upstairs are three more bedrooms and two baths, one of which has been updated and expanded to allow a lovely soaking tub and separate areas for two vanities and a shower. Imagine Glorious ocean views from all rooms in the back of the home. There is newly installed modern carpet and the home has been repainted and is staged. Move in condition throughout. There is an additional converted and carpeted area in one of the three original garages, which is multifunctional as Laundry, Gym, Office or Man Cave. Two additional oversized garages with amazing storage and built in workshop. One additional feature is a fully enclosed brick Patio in the front of the home which welcomes visitors and again draws you outside to enjoy the quiet of the neighborhood. The large lot offers accessible fenced levels for gardening options (with incredible views) and the drought tolerant landscaping is efficient and beautiful. This Home is located at the end of a cut du sac. Shown by appointment. Must see to appreciate the neighborhood and views!
