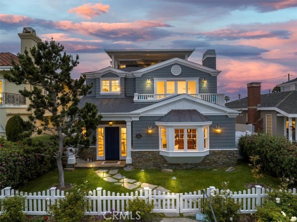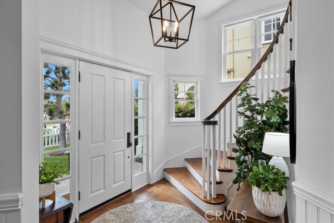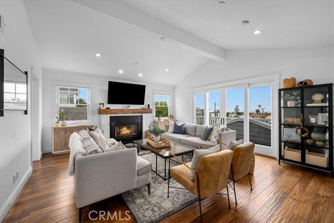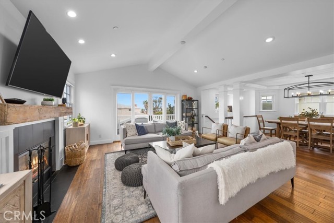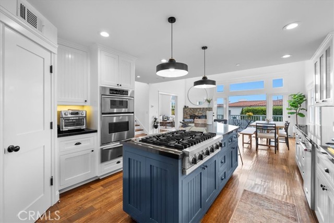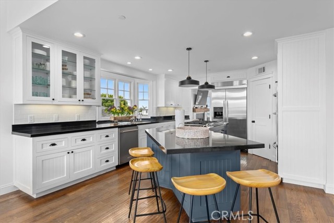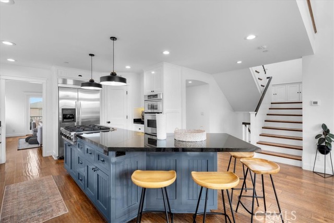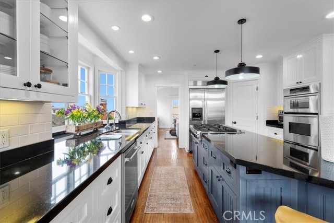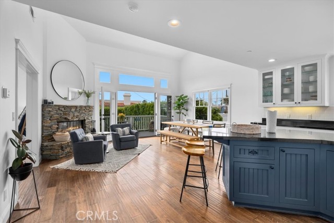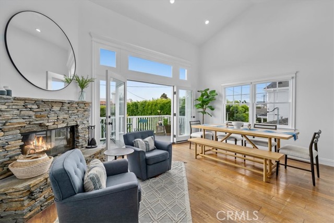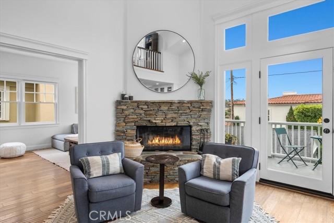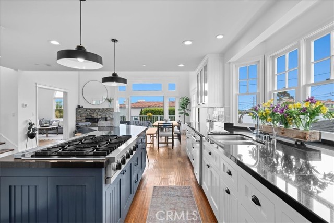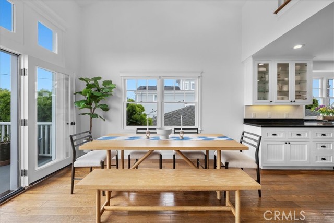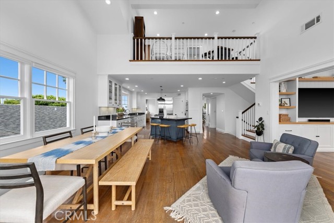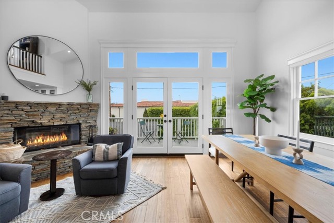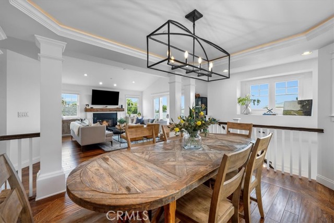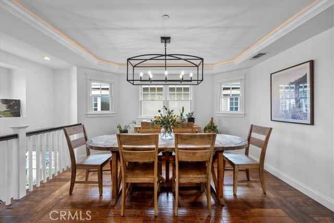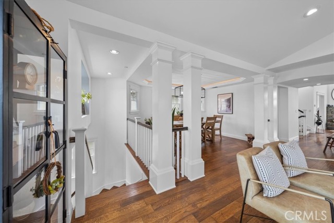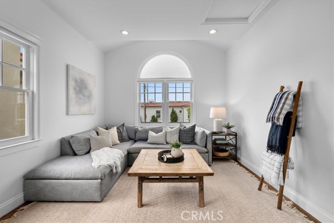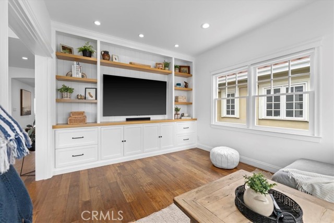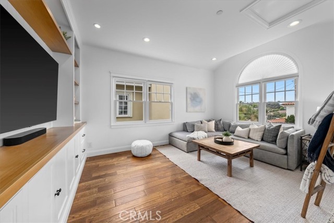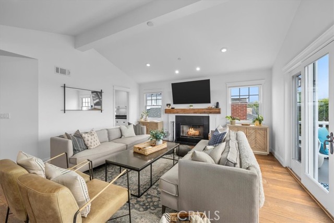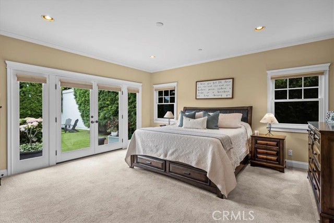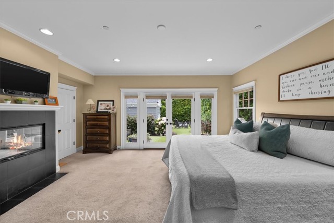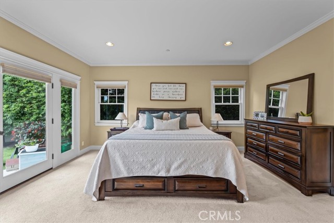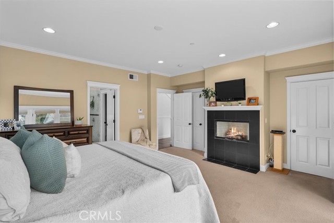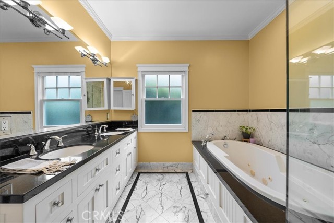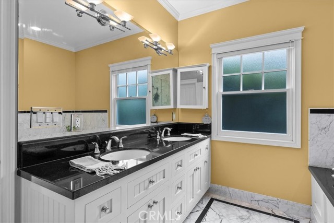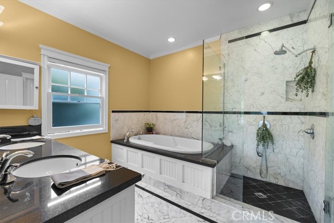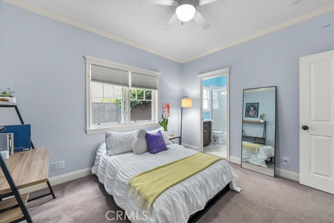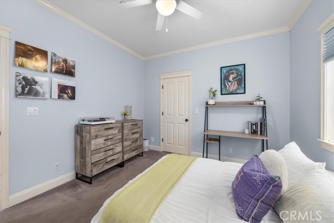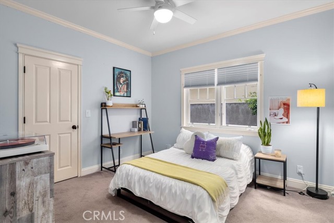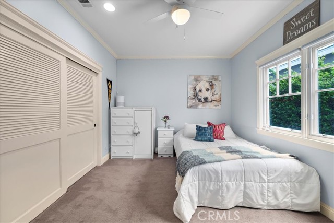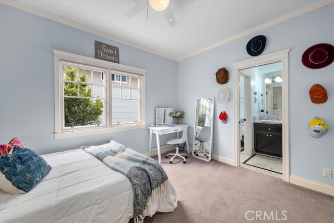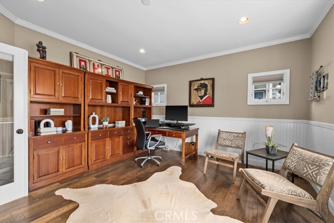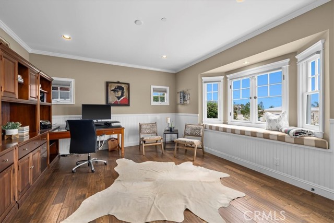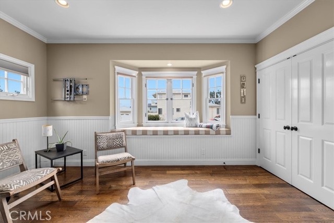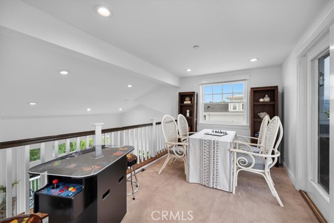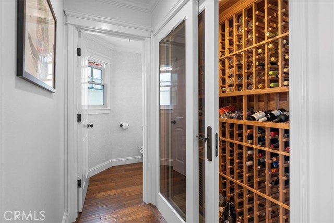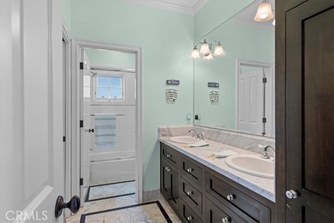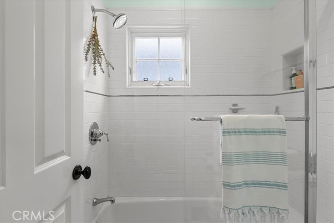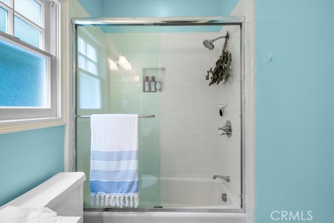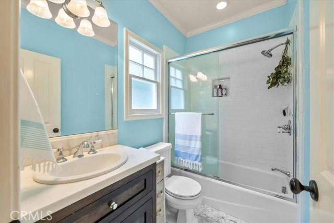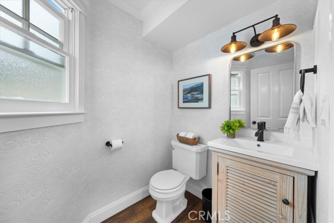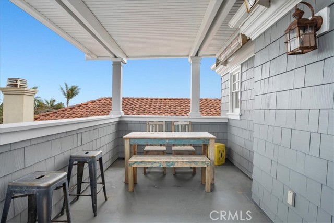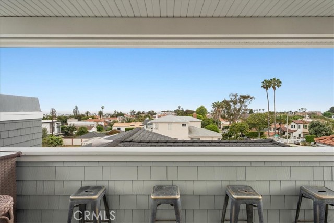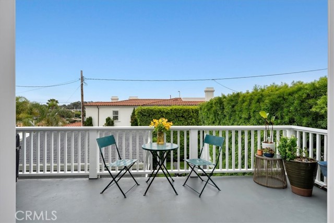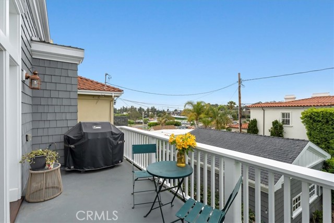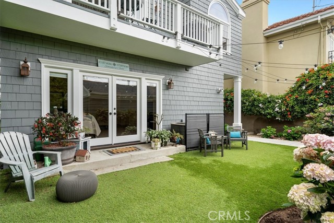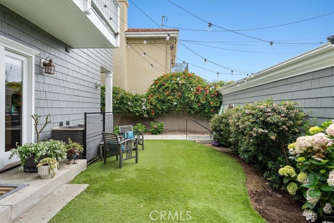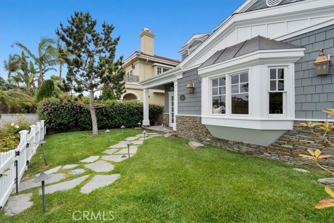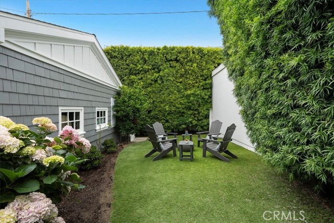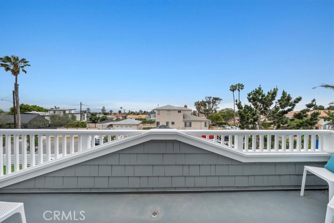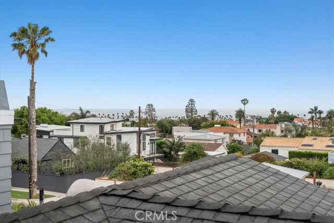Welcome to this beautiful shingled Cape Cod, designed by Gary Lane Design + Build in 2006 and offering four bedrooms and three-and-a-half baths in 3578 square feet on a 5396 square foot lot. Strategically positioned above the Avenues in Redondo Beach, this residence features stunning city, Palos Verdes, Catalina, and Pacific Ocean views from every level. From the white picket gate surrounded by rose gardens, to the grassy front yard, stone walkway, and bay window, to the vaulted entryway with spiral staircase, this home was designed with flawless attention to detail. Four bedrooms are found on the first level, including a primary suite with a fireplace and French doors to the beautifully landscaped backyard as well as a restful, spa-like bath with jacuzzi, glass shower, dual vanities, and marble floor. Three additional bedrooms (including one with a bay window) and two full baths with luxe appointments are nearby. Upstairs, an open-plan Chef’s kitchen comes complete with expansive granite countertops and a long center island with breakfast bar, as well as stainless Kitchen Aid and Viking appliances and a walk-in pantry. A casual dining space sits alongside a welcoming stone fireplace and offers French doors to another balcony. The formal living room boasts a cozy fireplace, vaulted ceiling, and French doors leading to the ocean-view balcony. Architectural columns handsomely frame the formal dining area, topped with a coffered ceiling and bordered by bright windows, bathing the space in natural light. A comfortable family room with a large arched window is the perfect place to unwind. A bonus loft space opens to a covered, heated balcony, taking advantage of the gorgeous views from Palos Verdes to Catalina. There is also a powder room, temperature-controlled, 260+ bottle wine closet, a spacious laundry room with generous countertop space, custom cabinets, and a sink, and a mudroom area with ample storage. Located close to local parks, dining, and shopping within a desirable Redondo Beach neighborhood, this lovely custom home has it all!

