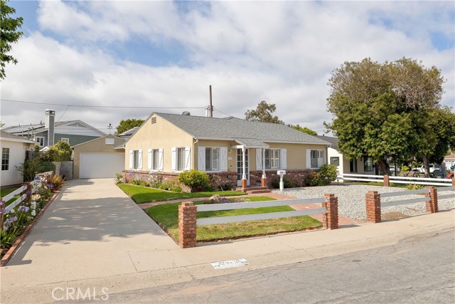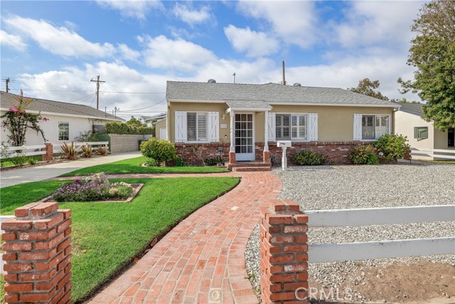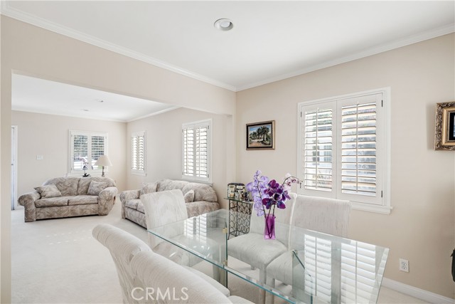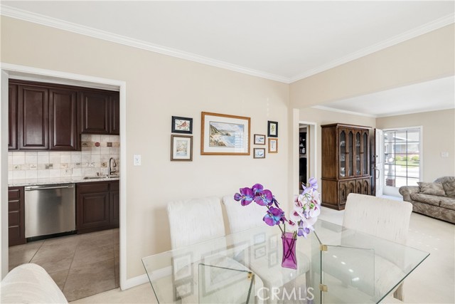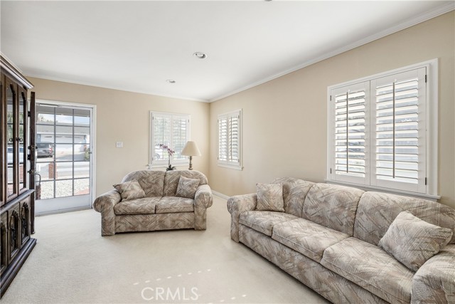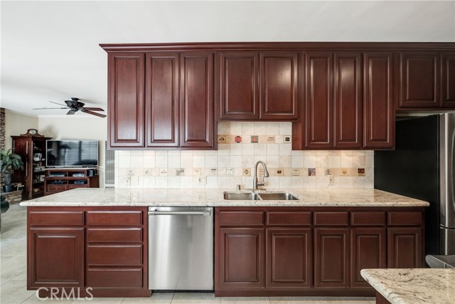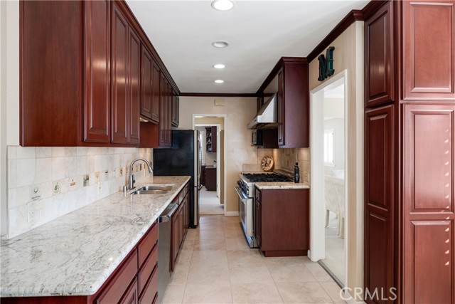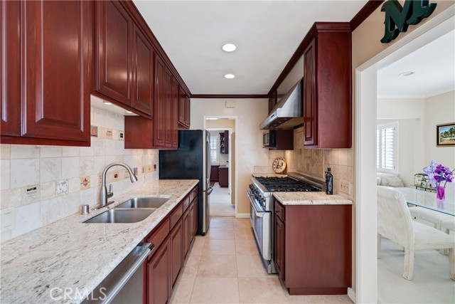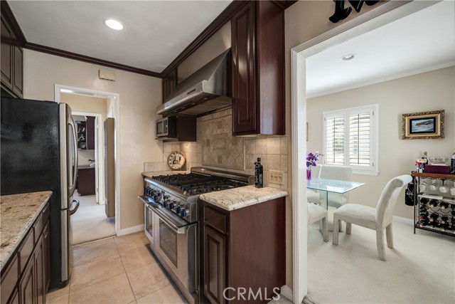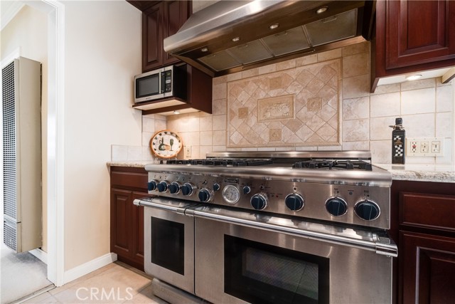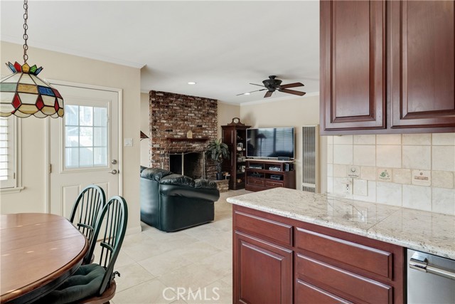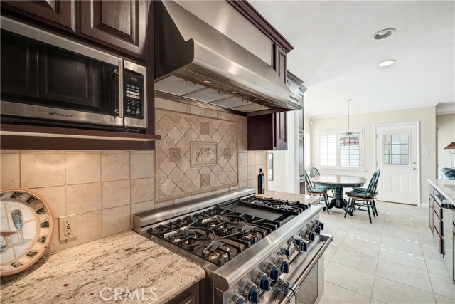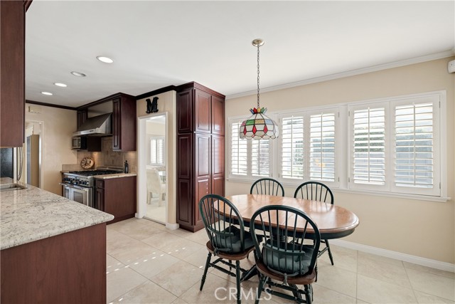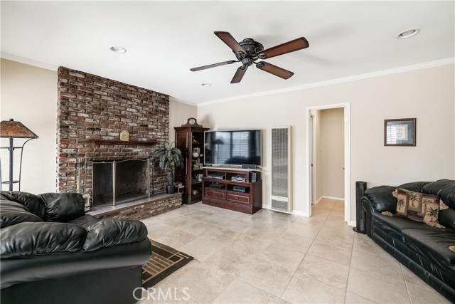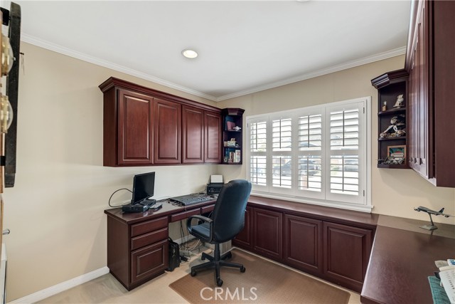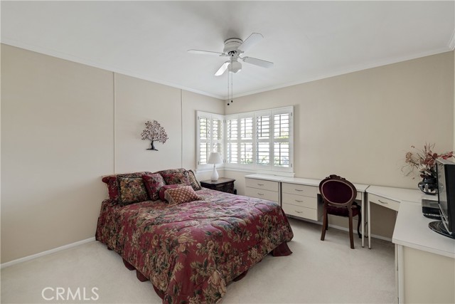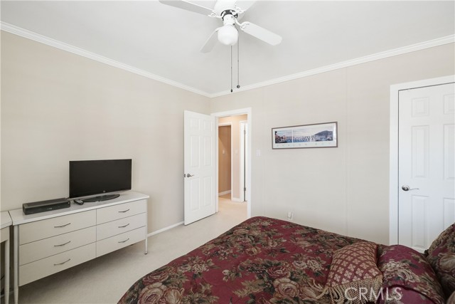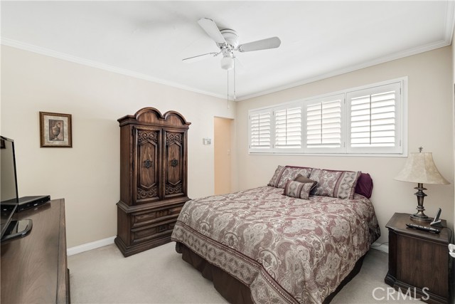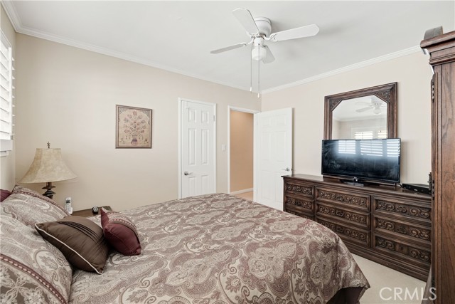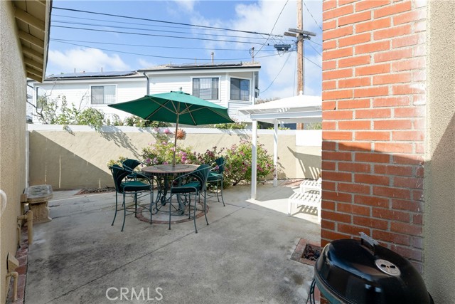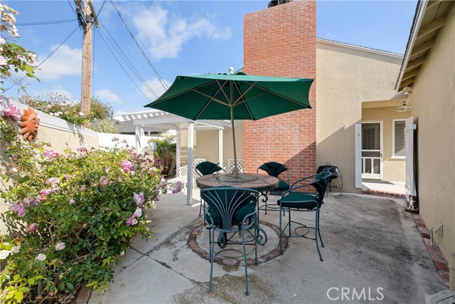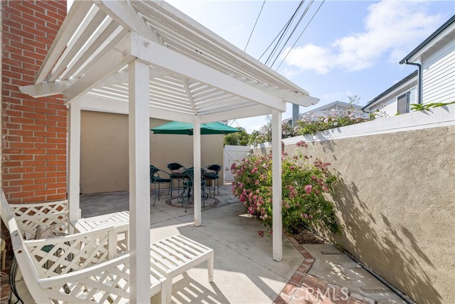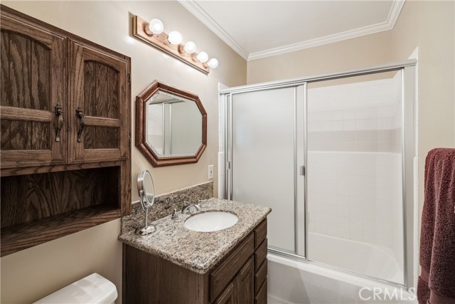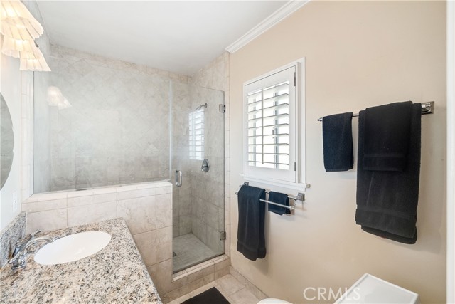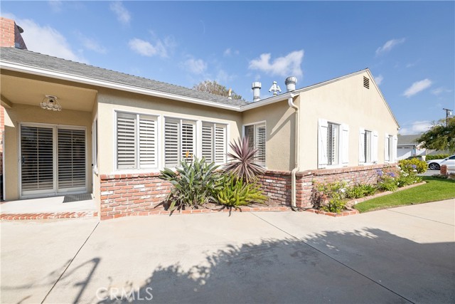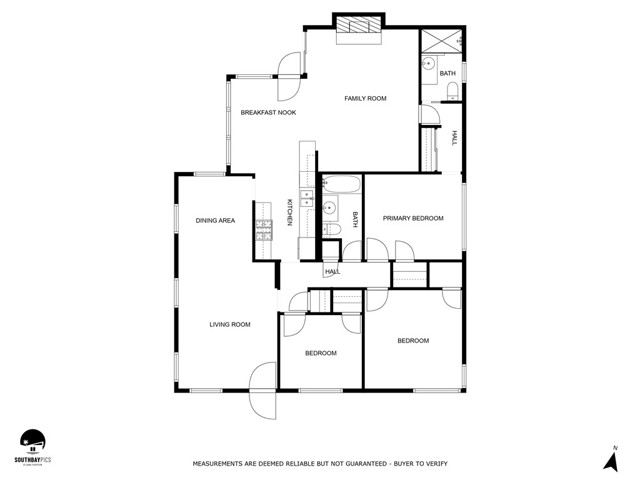Step into a world of refined elegance as you enter this magnificent 3-bedroom, 2-bath haven. Indulge in the charm of this exquisitely enhanced residence boasting an updated kitchen and bathrooms. The grandeur of this home extends to its impressive 2-car garage, offering both convenience and style. Spanning an impressive 1,476 square feet, this spacious dwelling resides on a sprawling 5,730 square feet lot, giving you plenty of room to relax and entertain.
Prepare to be captivated by the allure of the kitchen, adorned with sleek, stainless steel appliances that harmonize seamlessly with the rest of the home. The bathrooms are also updated, with modern fixtures and finishes. For added peace of mind, this updated abode is equipped with an alarm system, ensuring the utmost security for you and your loved ones. Picket fenced front yard, remodeled kitchen with granite counters and stainless steel appliances including a Thermador double oven 6 burner stove, cabinet in kitchenette area has a pantry and a broom closet, remodeled bathrooms, one bedroom has builtin cabinets used as an office. Gazebo in back yard, 2 car garage has the laundry hookup. Large bricked fireplace in den. Partial Grass in from yard other area is rock. Shutters and screens on all windows. Alarm system is leased, Ring at front door, Sprinkler systems in yard. Make appt with listing agent to see with 2-3 hours notice. Great street presence and on a curved area of Gibson which gives a huge frontage to the front yard.
Open Sunday 1-4. Seller selects services.
