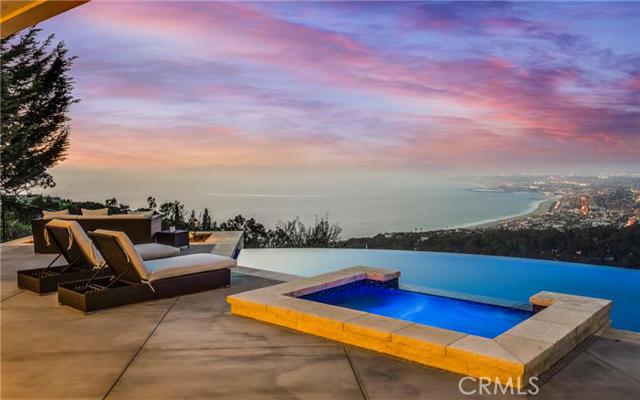Impressive Contemporary Private Masterpiece
This stunning brand new contemporary masterpiece is a sight to behold on half an acre lot sitting at approximately 5,530SF with 4 bedrooms, 4 and a half baths and a 3 car garage with a work shop. This flawless home has set the new standard for luxury homes in Palos Verdes Estates. From the moment you enter the house, your eyes are drawn to the explosive, “Queens Necklace” view with panoramic ocean and city views beyond compare. The home is an entertainer’s dream featuring an oversized infinity edge lap pool, shooting range / security room fully incased with concrete, dry sauna, steam shower, built in safe, built in wet bar, temperature controlled wine cellar for 2500 bottles with original 1903 built in bank vault door. This house features 9 flat TV screens, Sub-Zero & Miele appliances, gorgeous fireplaces, slate roof, solar panels and emergency generator. African Mahogany, radiant heat and air condition are throughout the house with a fully integrated high tech home automation Savant system.
A must see trophy gem in a world class location which provides complete privacy.


