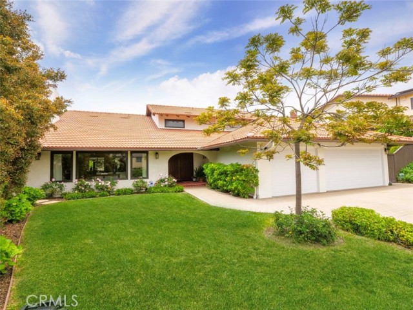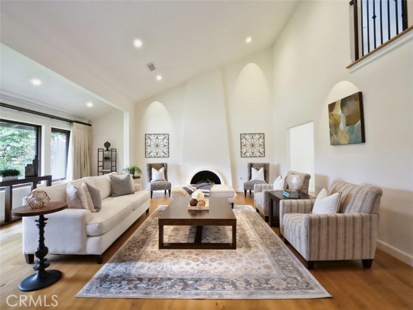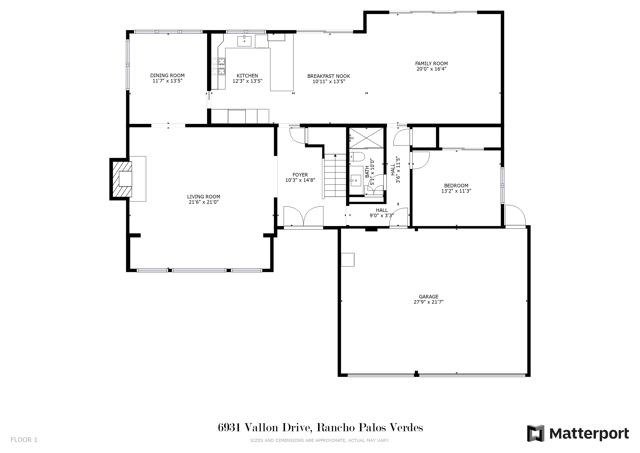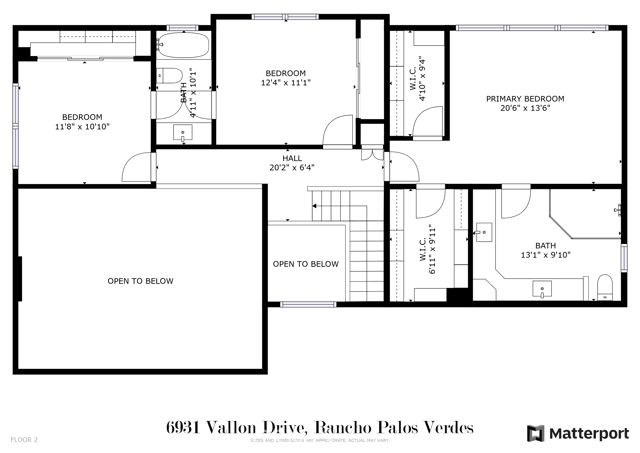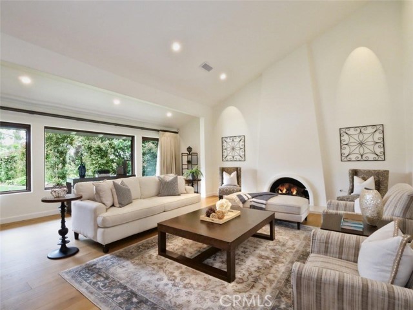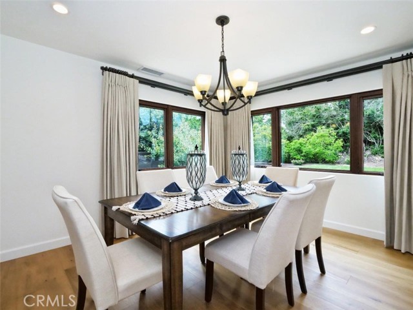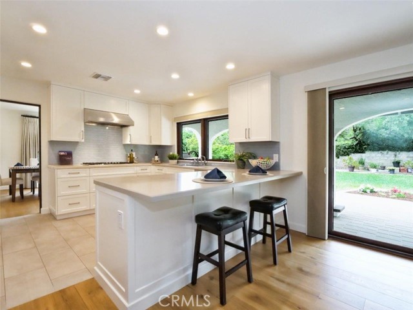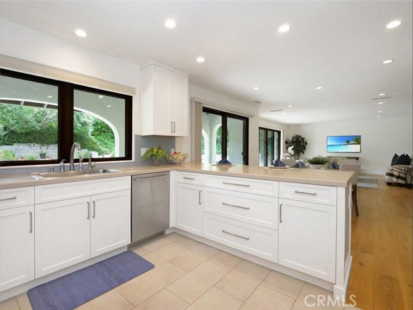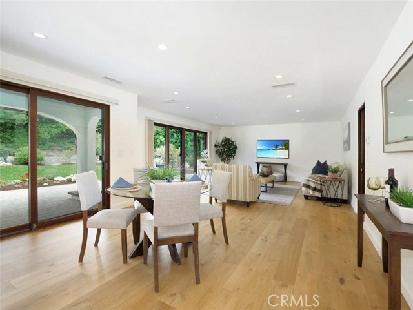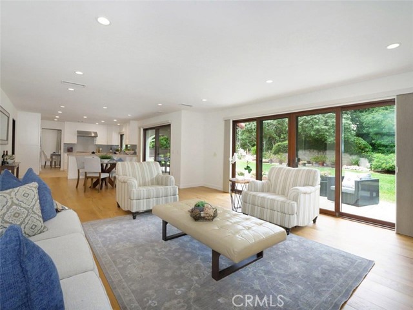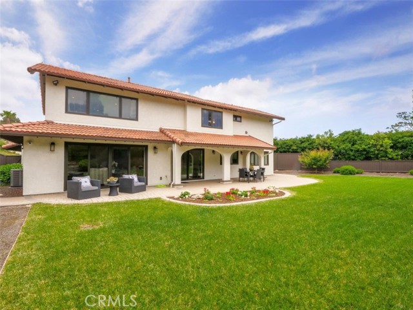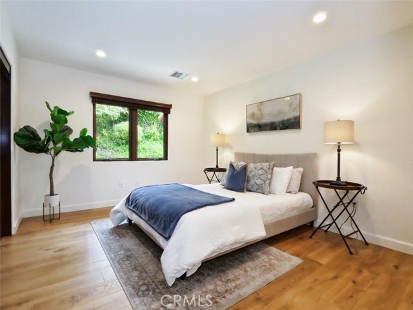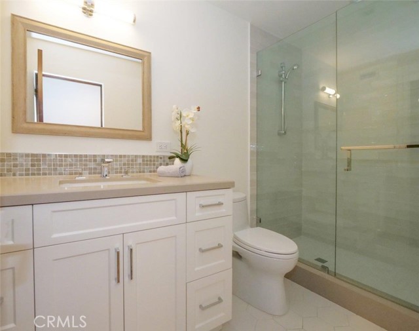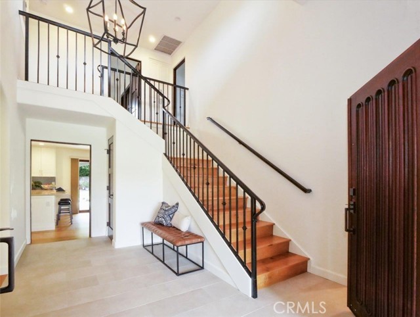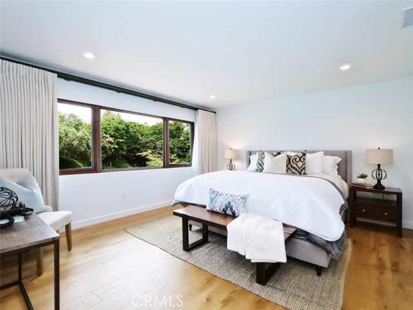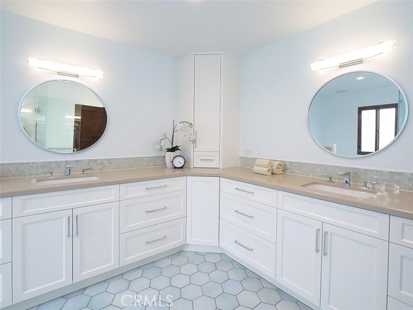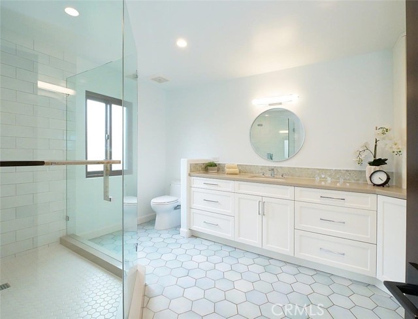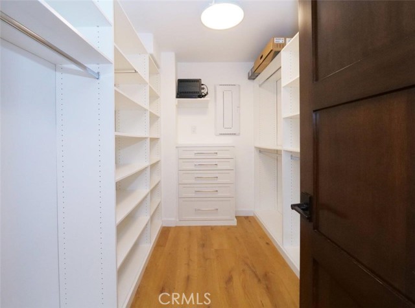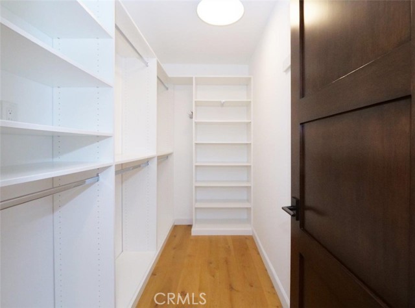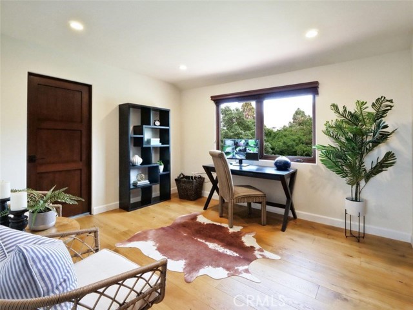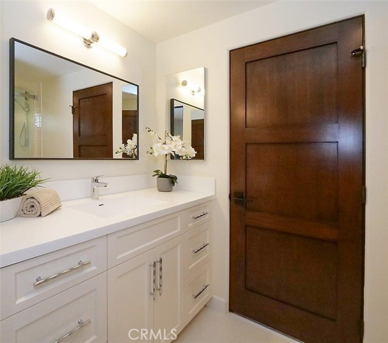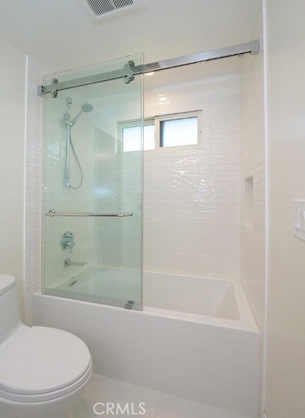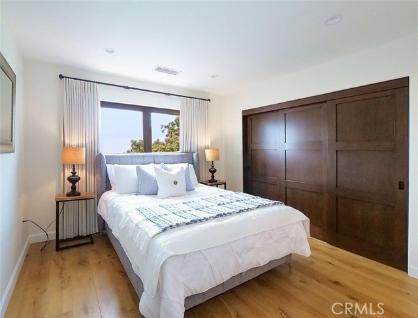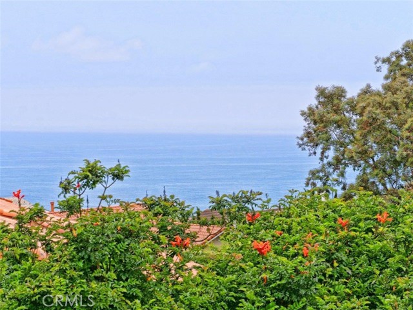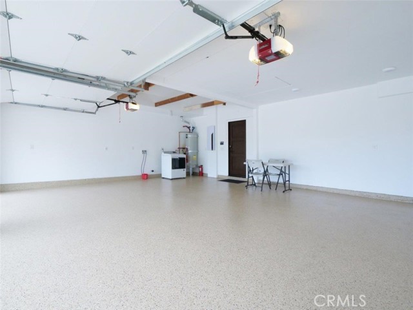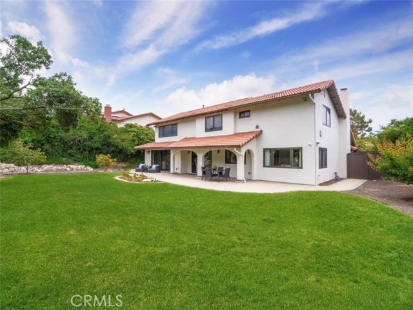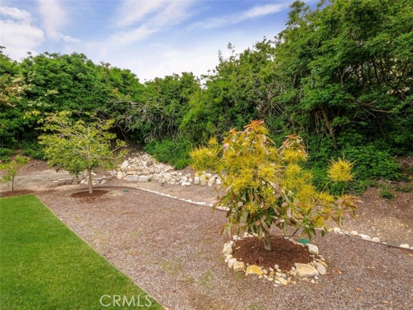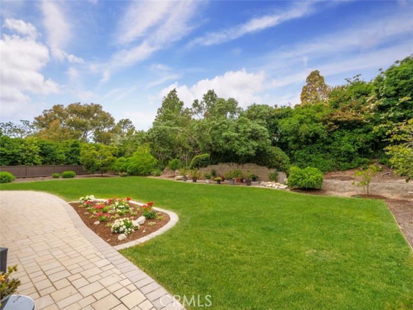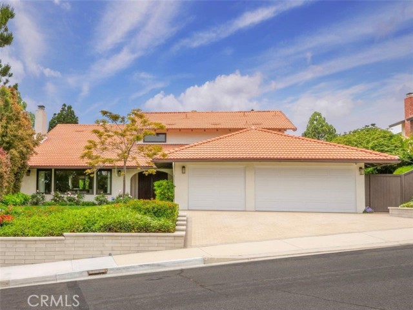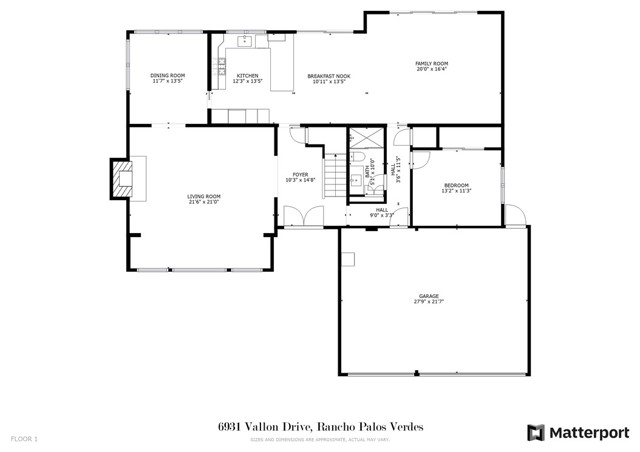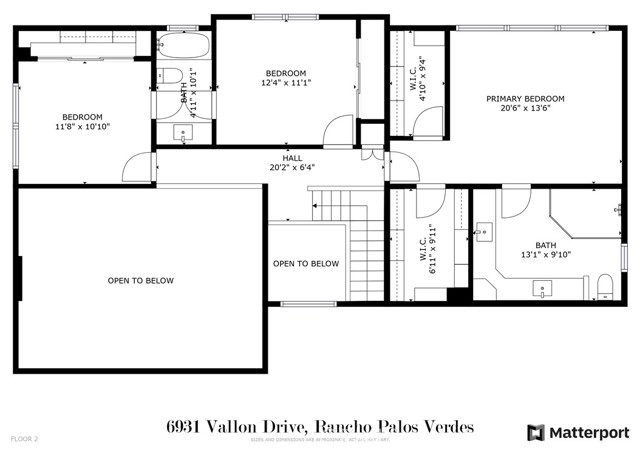Situated at the quiet end of a desirable street, the interior of this amazing home was rebuilt down to the studs within the last five years. The quality detail and customization far surpass that found in most new homes. As you approach the entry, you’ll note the newer pavers and the lush landscaping which was professionally designed and executed. Enter through the double mahogany doors to view the light and airy living room with soaring ceilings, recessed lighting, rich hardwood planks and an inviting fireplace. The formal dining room, kitchen and great room all overlook the magnificent private yard which includes avocado, orange, Meyer’s lemon and pomelo trees. You’ll love cooking in the totally remodeled kitchen with custom soft-close cabinetry, quartz counters and Thermador appliances. The open floor plan invites you to relax in the adjacent great room. A bedroom and a ¾ bath complete the downstairs floor plan. Ascend the elegant hardwood stairs to view the primary bedroom, boasting two generous custom walk-ins. The luxurious oversized bathroom includes a spacious shower and two custom vanities. Jack and Jill bedrooms, one with an engaging Ocean/Catalina view, along with their full bath complete the upstairs floorplan. You won’t want to miss the three-car fully drywalled garage with polyurea floors and storage loft. Not only is this home gorgeous but, with all of its systems replaced, this is truly a trouble-free home.

