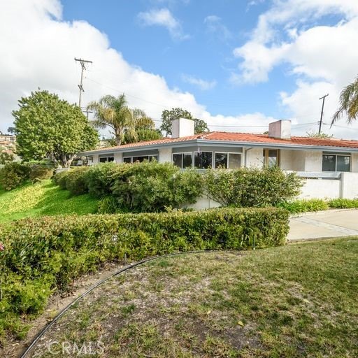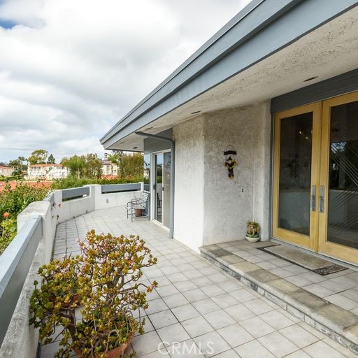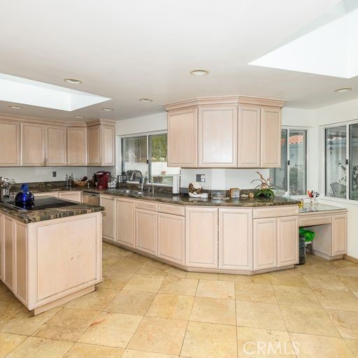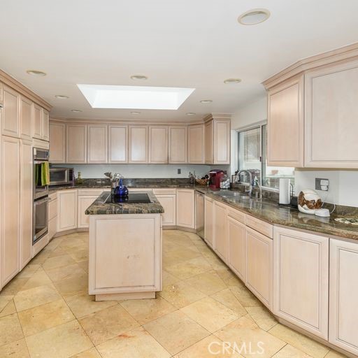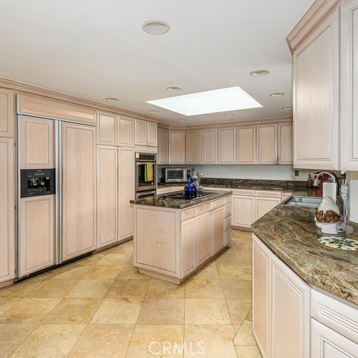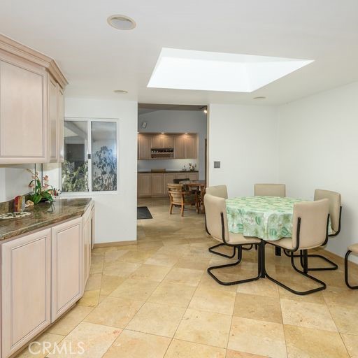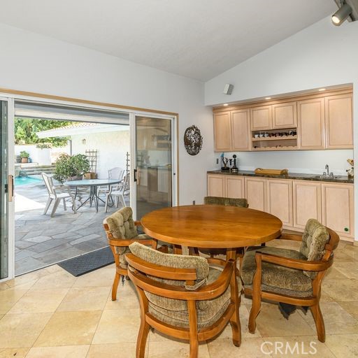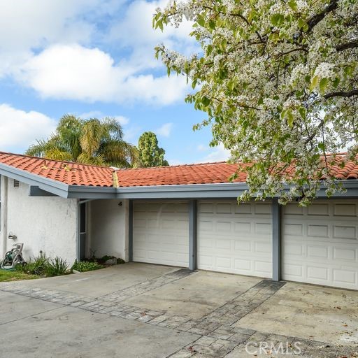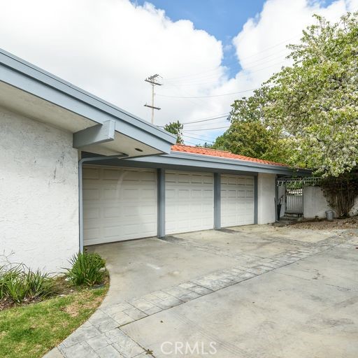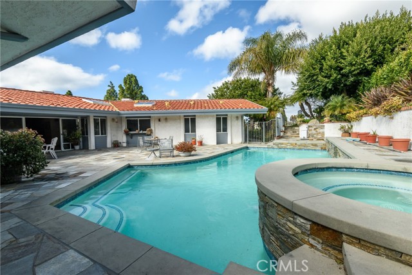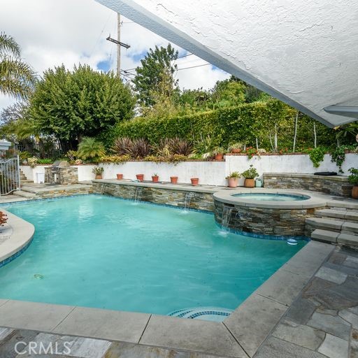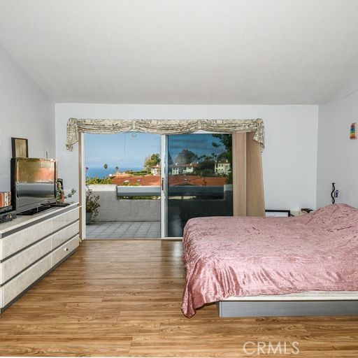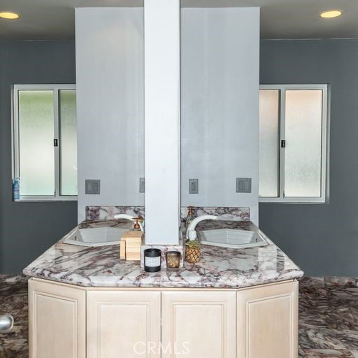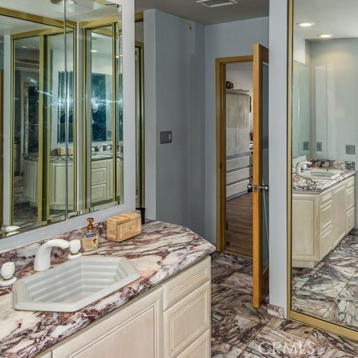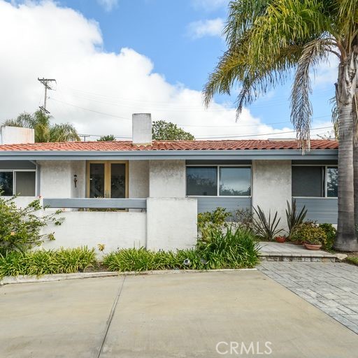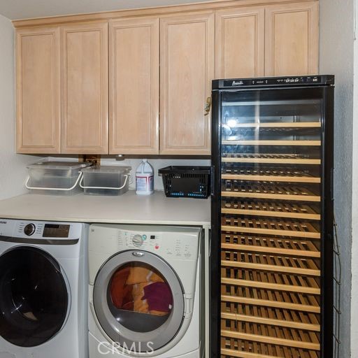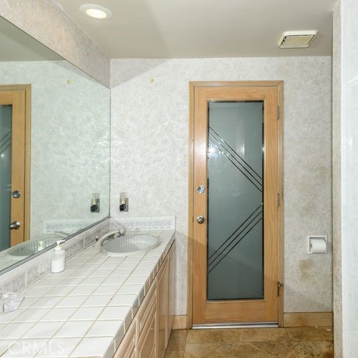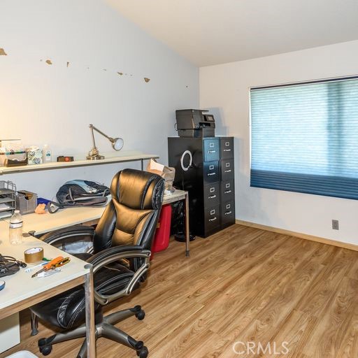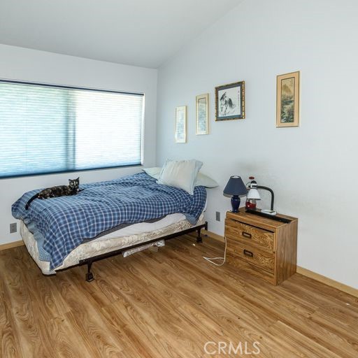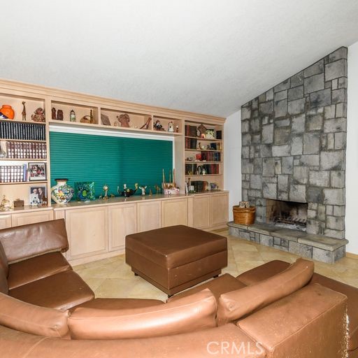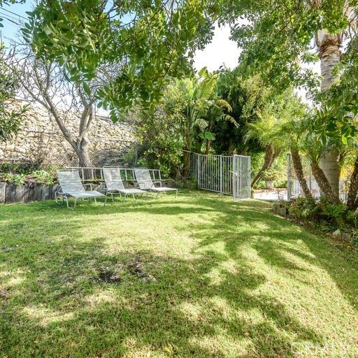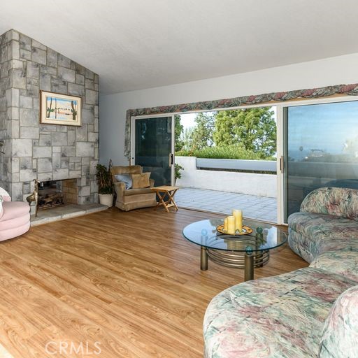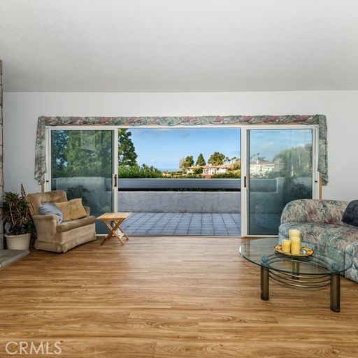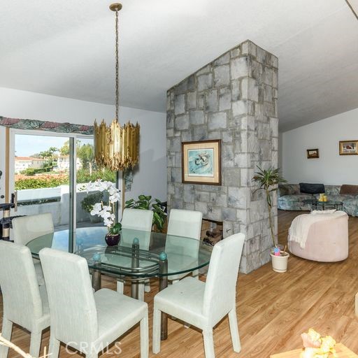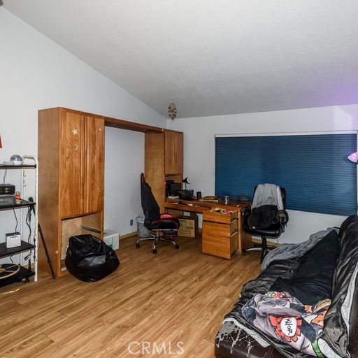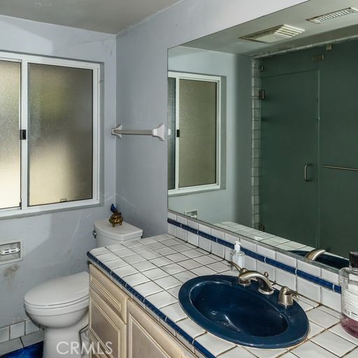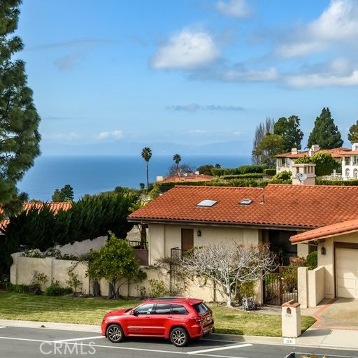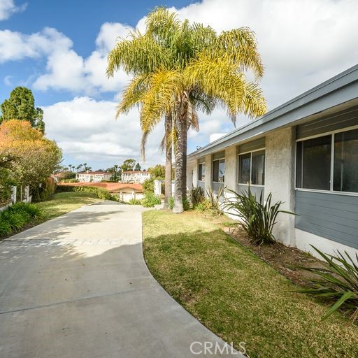Welcome to this one of a kind single story retreat. This amazing home is situated on top of a hill with a long personal driveway that leads to your 3 car garage that is attached to the house. You can walk in to the laundry room from the garage. This amazing home has 4 bedrooms with 3 bathrooms. From the front porch you can see Catalina on a clear day. As you walk in the double wood and glass front doors you notice the beautiful stone flooring. To the left you see the living and dinning area with partial ocean views as well as a double sided gas fireplace. If you continue to your left you find the main bedroom with a unique bathroom with his and her closets, sinks, and toilets. with a shared walk in shower that can be entered from either side. The bathroom has granite counters and floors and shower walls. When you enter the home if you go to the right you see the den with a gas fireplace and extra eating with a wet bar area overlooking the pool and hot tub. if you continue to the right you see 3 more bedrooms and a large laundry room. the last bedroom at the end of the hallway has it’s own 3/4 bath with walk in closet. the shared bathroom has an exterior door to the pool area. The kitchen is centrally located and includes an electric range built into the island as well as double ovens and a built in Kitchen aid fridge. The kitchen has granite counters and stone floors. The kitchen and hallway have two skylights each. This amazing home has central heat and air conditioning with dual temperature zones. property has light colored wood cabinets with magnetic latches.The pool and hot tub have a gas heater as well as a built in BBQ and sink. the pool has 3 water falls and one waterfall from the hot tub into the pool.
