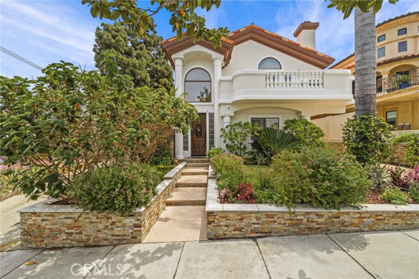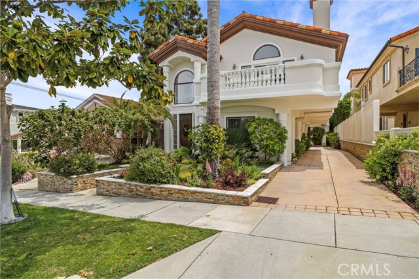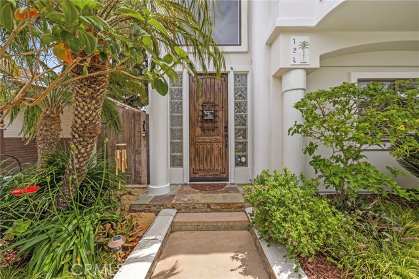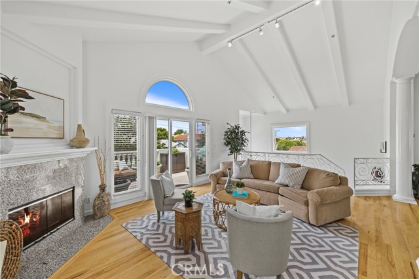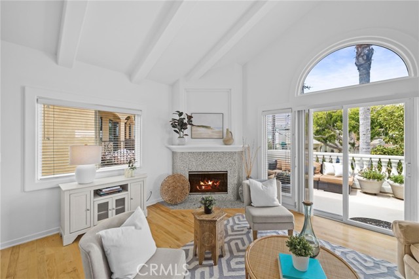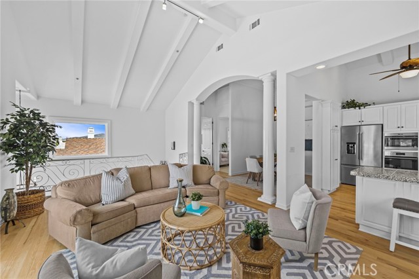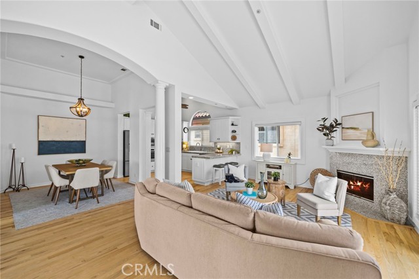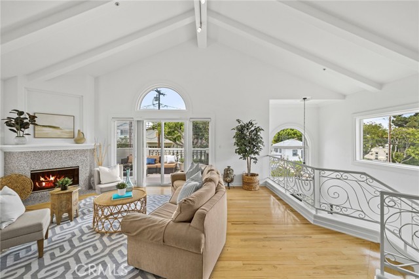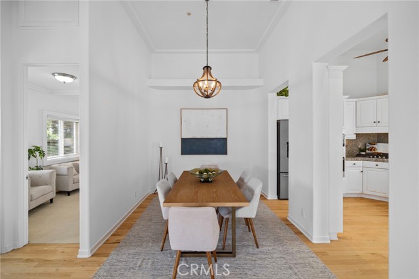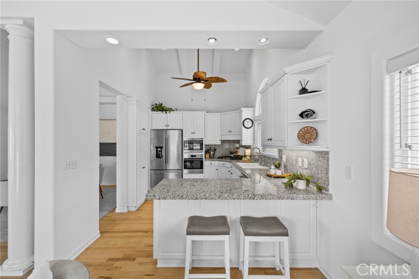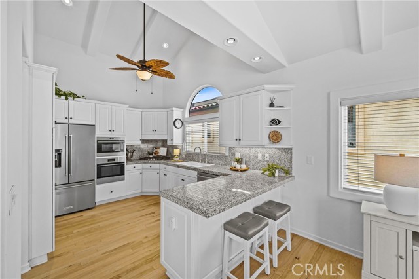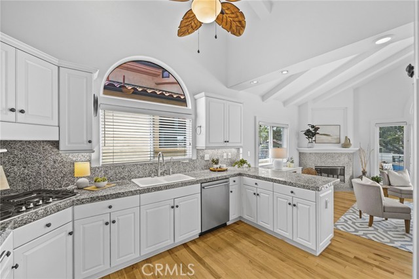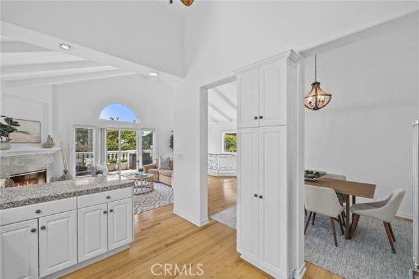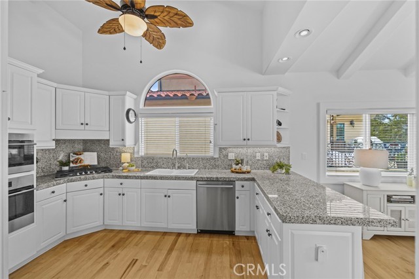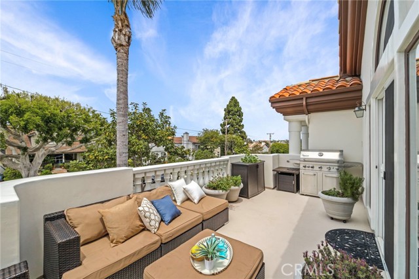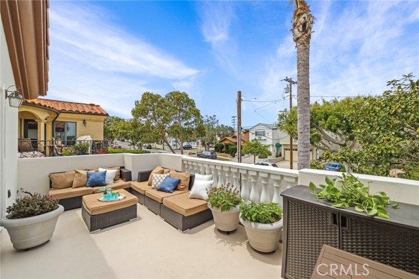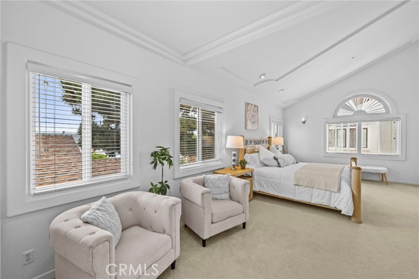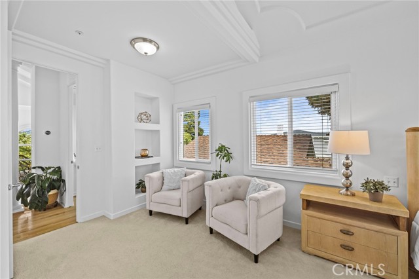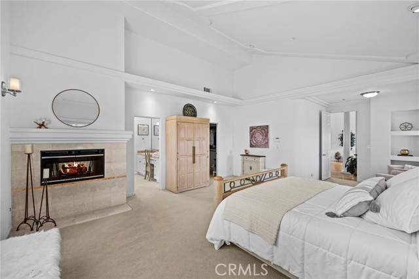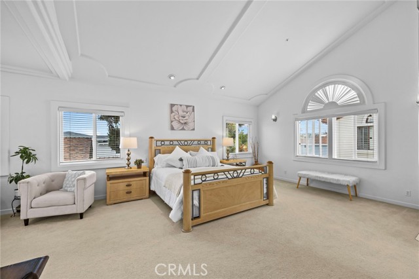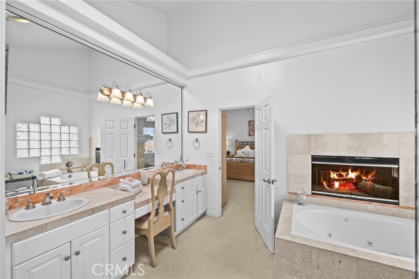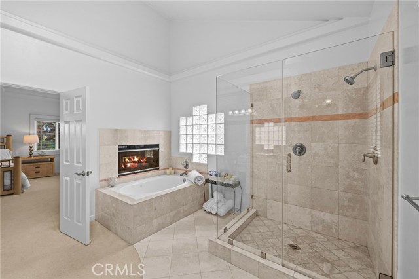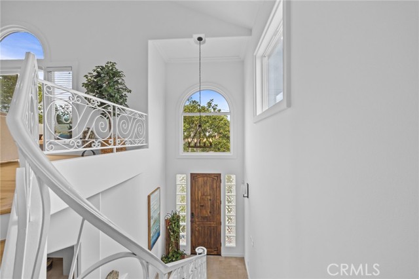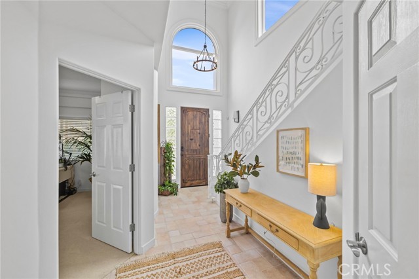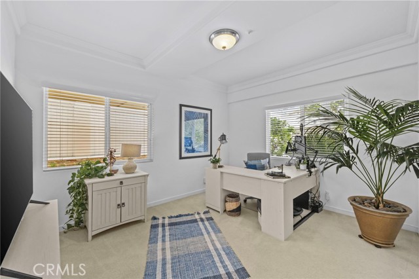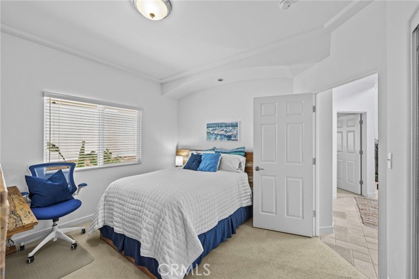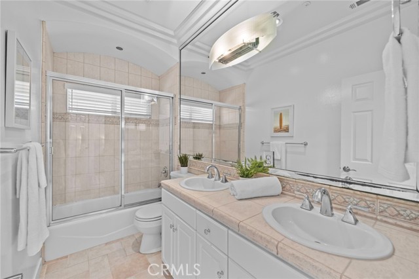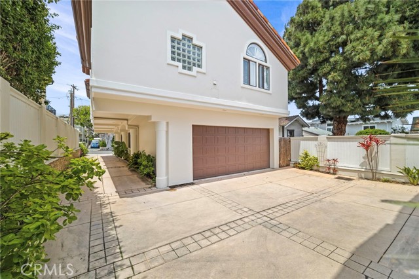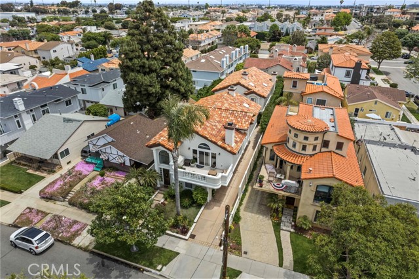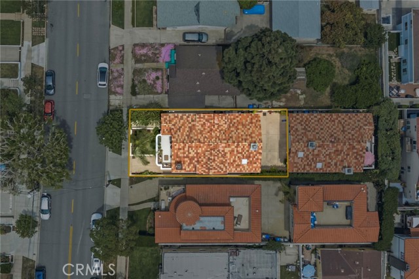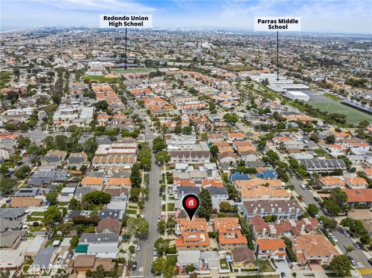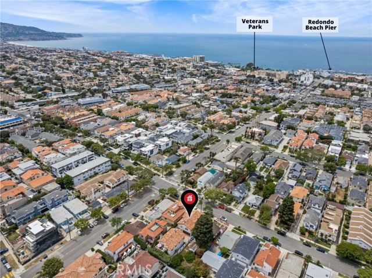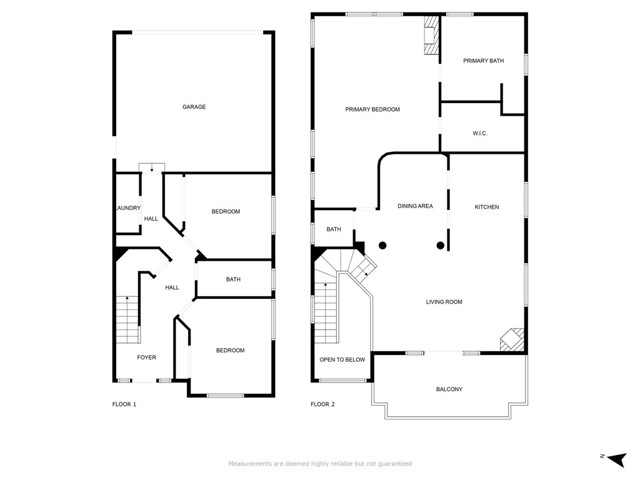Welcome to your bright and beautiful Spanish-inspired oasis in Redondo Beach! This inviting two-on-a-lot front unit detached townhome boasts a lushly landscaped front yard, creating exceptional curb appeal. Step inside and be captivated by the abundance of natural light in this reverse floor plan gem. The upper level features high vaulted ceilings and an open layout that seamlessly connects the formal dining room, family room, and remodeled kitchen. Granite countertops, stainless steel appliances, and an eat-in counter area make the kitchen a chef’s delight. Cozy up by the warm fireplace in the family room or enjoy al fresco dining on the west-facing sunny patio. The generous-sized primary suite on this level offers high ceilings, ample closet space, and a quiet sitting area. Unwind in the attached primary bath with its luxurious 2-sink vanity, separate shower, and tub accompanied by a 2-sided fireplace. Downstairs, you’ll find two spacious bedrooms, a full bath, and a convenient laundry area. The 2-car attached garage has been transformed into a versatile hang-out area, offering additional space for leisure and hobbies. Notably, this home has been in high demand as a short-term rental, attesting to its desirability due to its close proximity to shops, restaurants, and, of course, the magnificent beach. Take advantage of this incredible opportunity to own a home in the highly acclaimed RUSD. Don’t miss the opportunity to make this your dream home.
