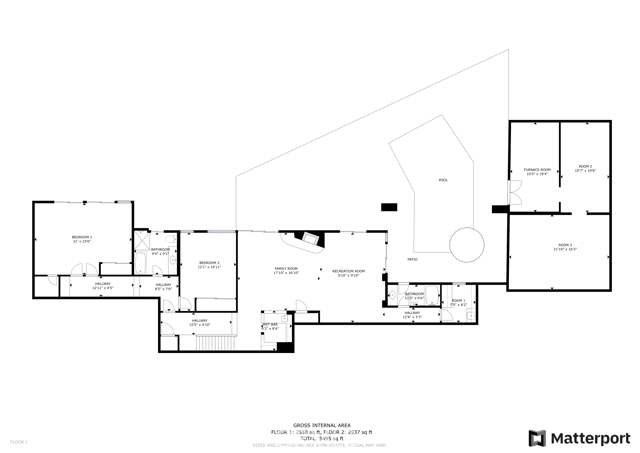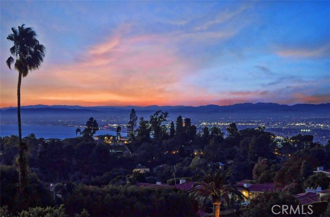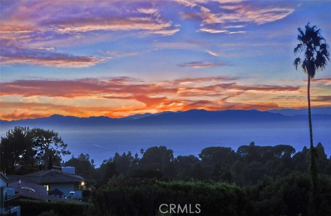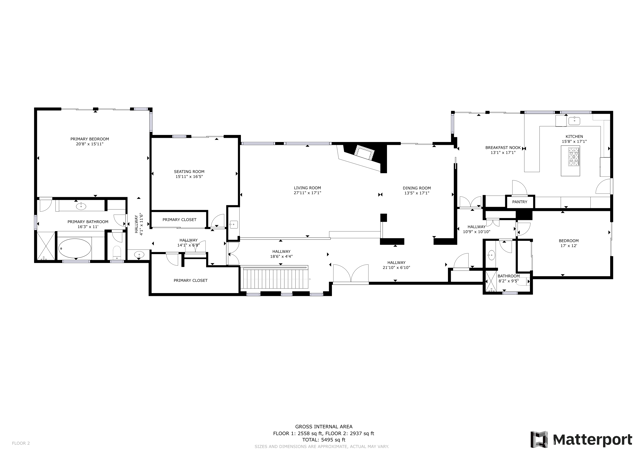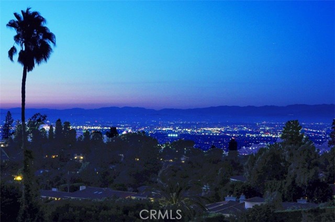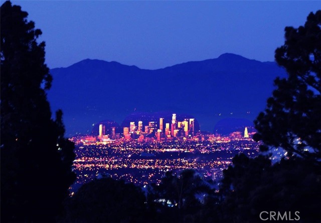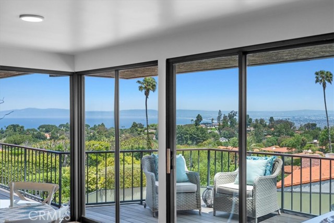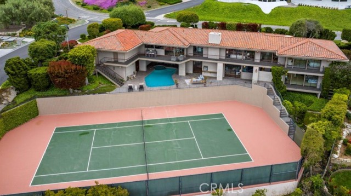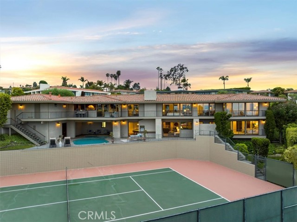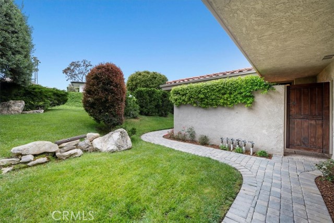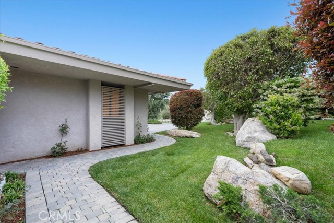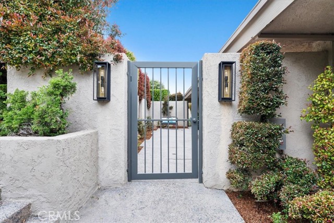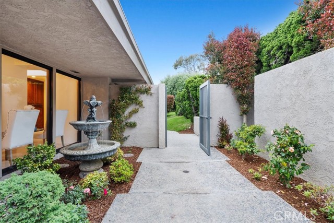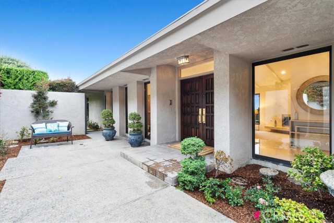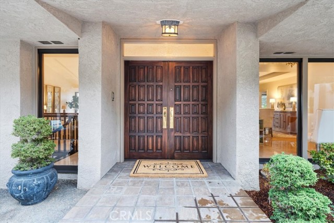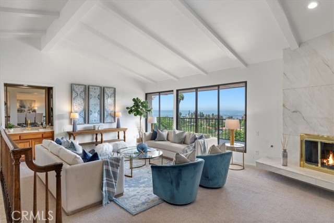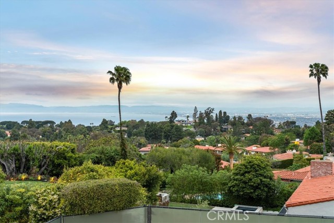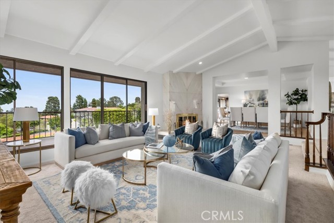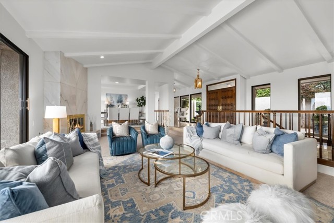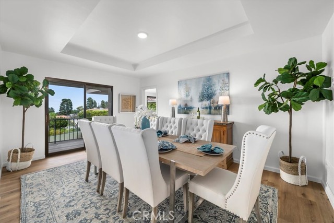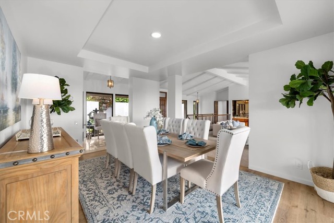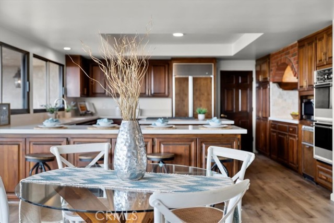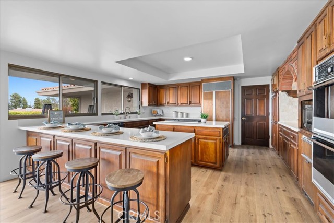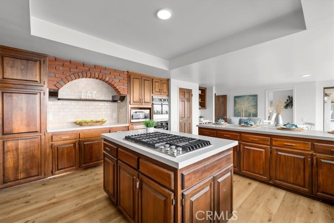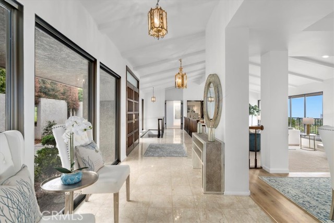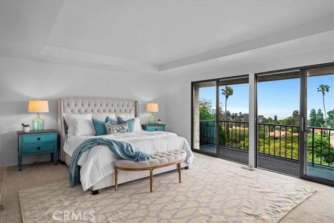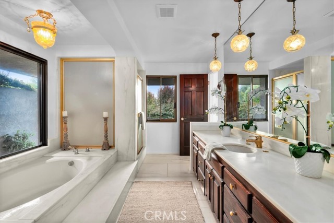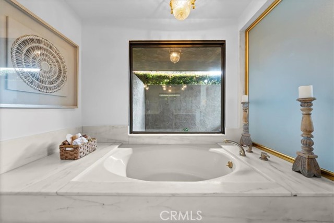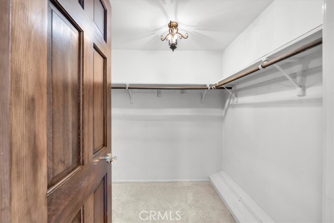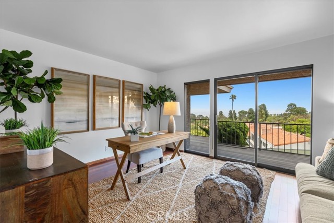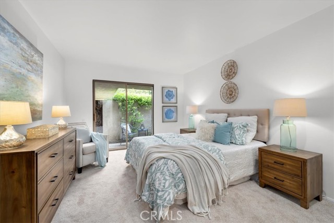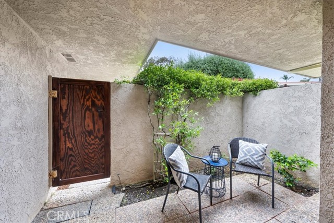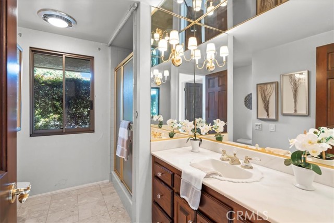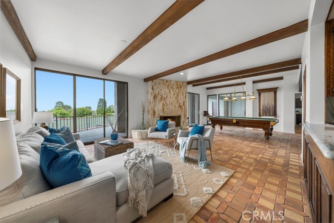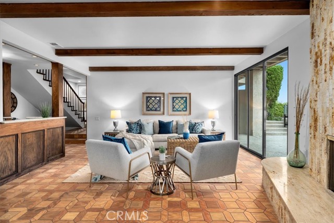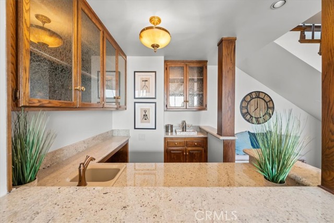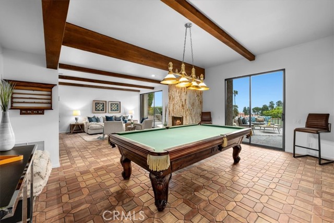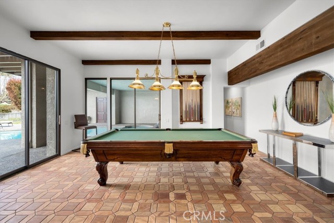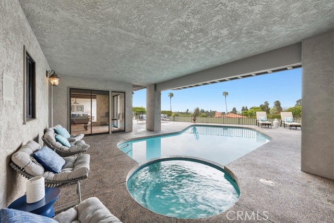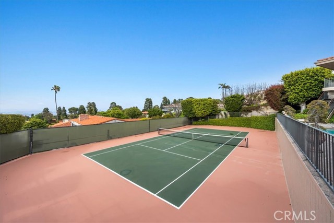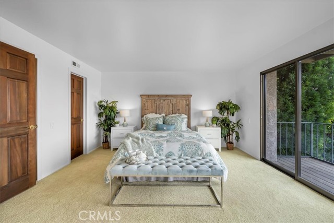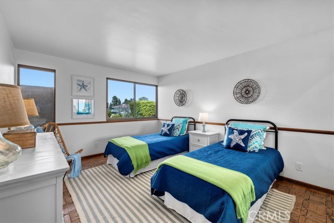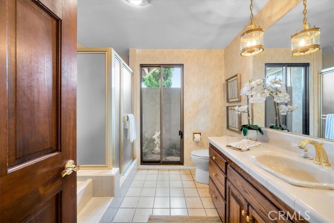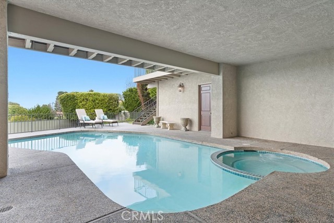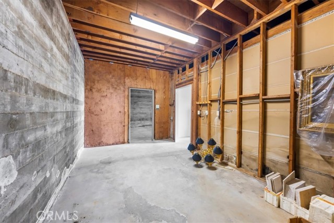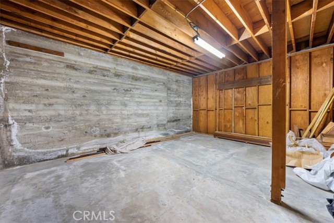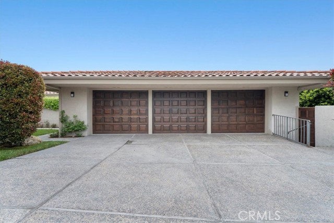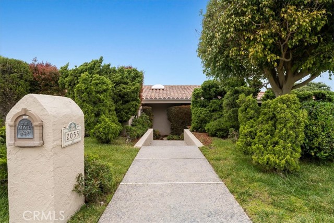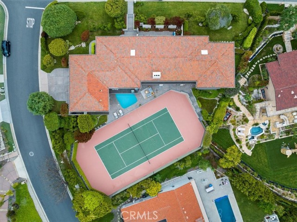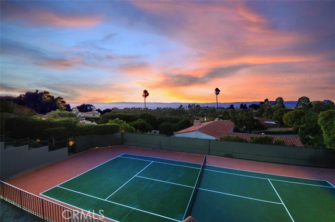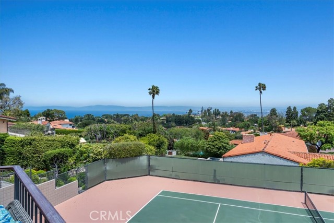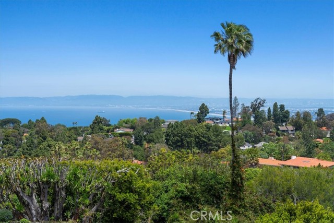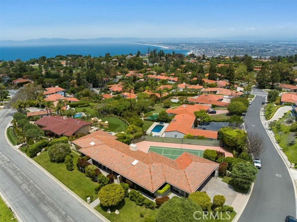This Fabulous Tennis Estate with Queen’s Necklace, Downtown LA and City Lights views offers a unique opportunity to own a Mid-century Modern home with Elegant accents. The home is private, secure and understated from the street view. Concrete steps take you down to a gated courtyard with tall stucco walls, lush landscaping and the calming sound of a fountain just outside the large double door entry. Step inside to the foyer which is open to the living room, formal dining room and the view beyond. The vaulted beam ceilings offer an impressive feeling as you step down into the formal living room to fully appreciate the grand views of the bay, mountains, city, and lush trees throughout the Montemalaga neighborhood. Enter the large kitchen from the dining room or direct access from the oversized 3-car garage. The kitchen offers lots of storage, Cesar stone counter tops, a long peninsula, center island with new cooktop, walk-in pantry, desk space and some of the best ocean views in the home. This home can live like a single level home since the Primary Suite, kitchen and garage are all on the street level. Within the Primary Suite is a large office or 5th bedroom. Also upstairs is a guest room with a private patio and a 2nd bathroom. You will appreciate the wrap-around wood viewing deck that spans along the entire north, view-facing side of the house. The impressive views can be enjoyed from both levels and the backyard. Downstairs is a huge entertaining space with high ceilings and features a kitchenette, living room, billiard room, 2 bedrooms with a full bathroom in between and a pool bath with shower and laundry room. The spa and half of the large pool are shaded by the deck above. The surrounding pool deck overlooks the full-size tennis court and has space for a lounge and outdoor entertaining while still being able to enjoy the view. Off the pool deck there is access to a large, enclosed, unfinished space with three rooms, all with high ceilings. This space could be reimagined into a theater, craft room, home gym, art, or music studio, etc. This move-in ready home offers tons of potential for the next owner to personalize. The estate sized home on a half-acre lot with pool, tennis court, and expansive views is a rare combination. Palos Verdes Estates is a quiet, safe, desirable coastal suburb of LA and home to many 5-star rated public schools, well known golf, tennis, and beach clubs. Don’t miss this opportunity to own this special property.
