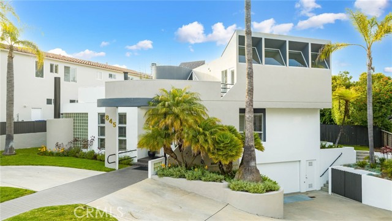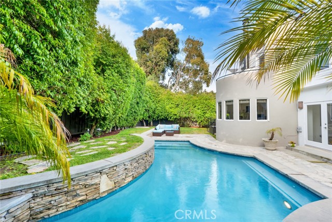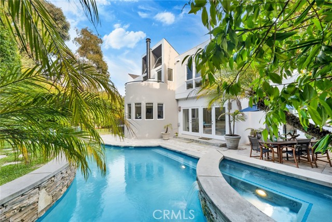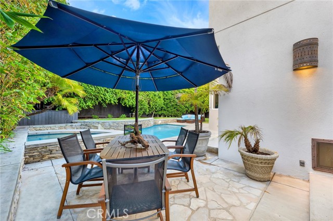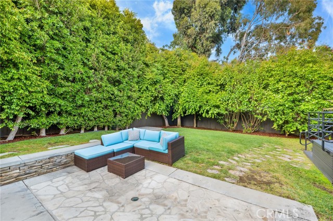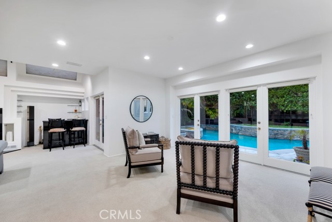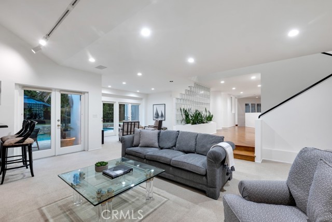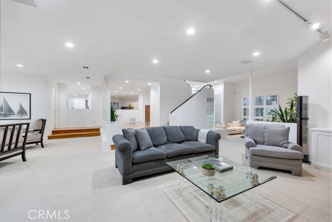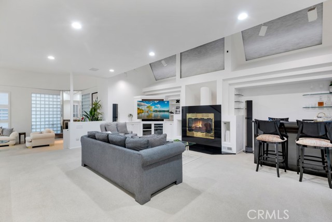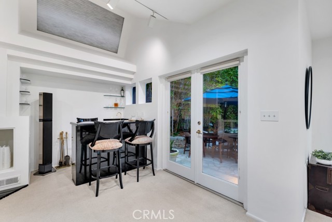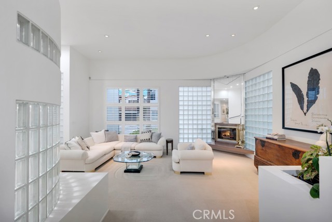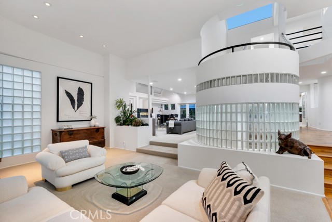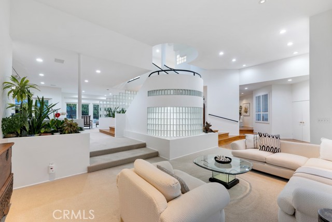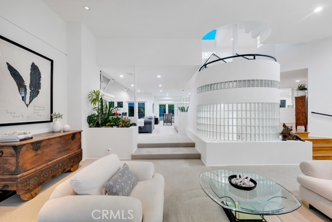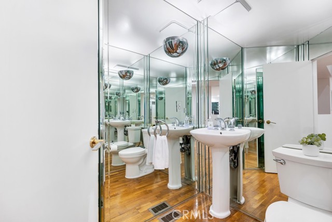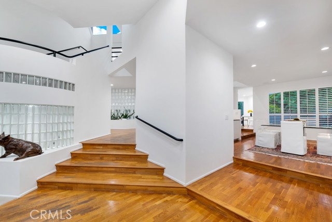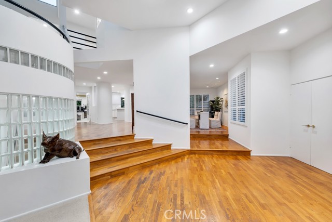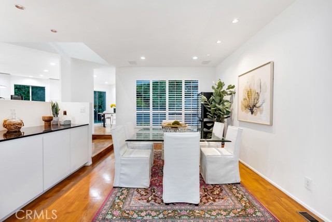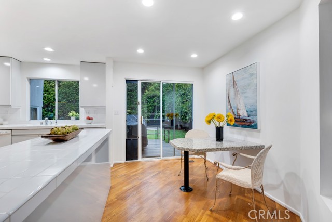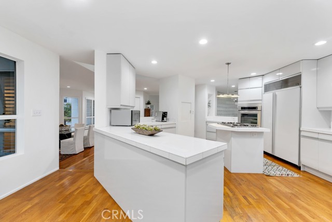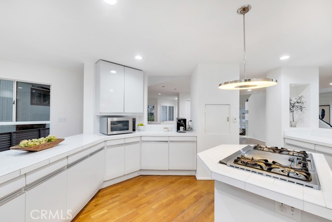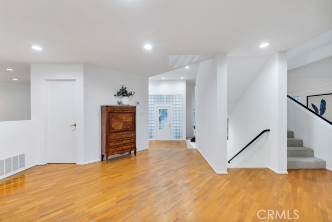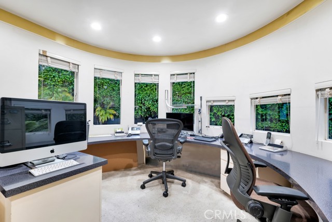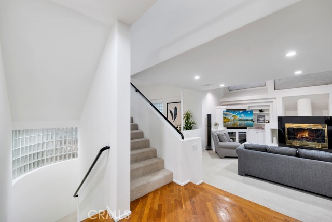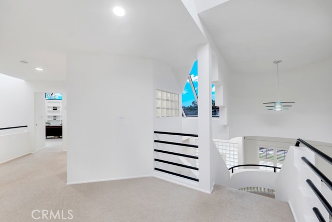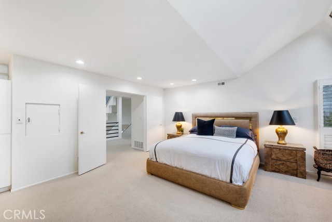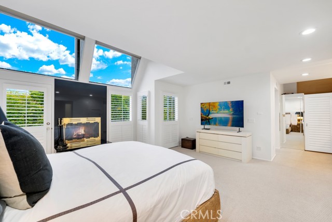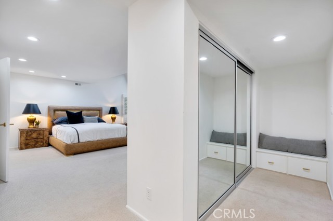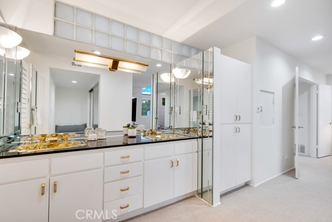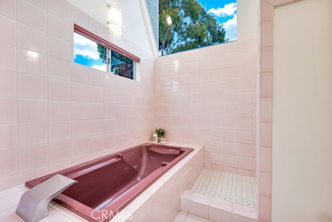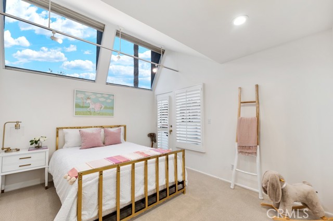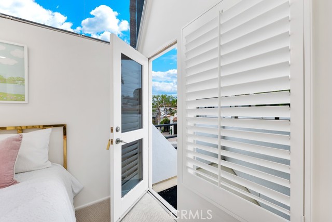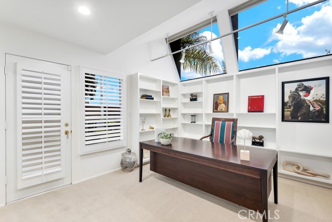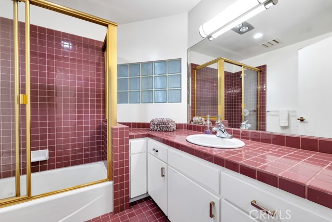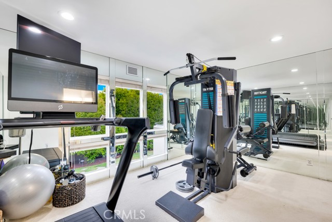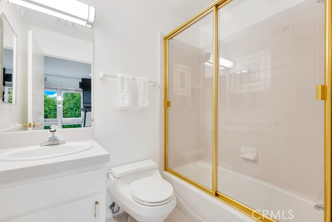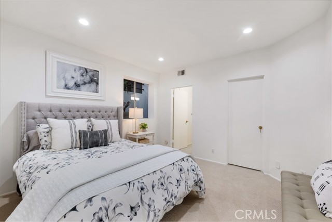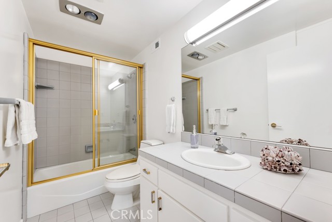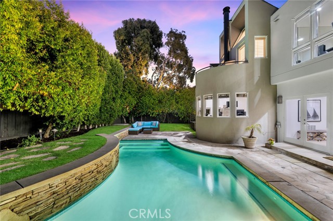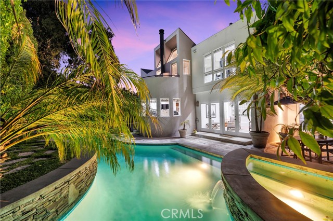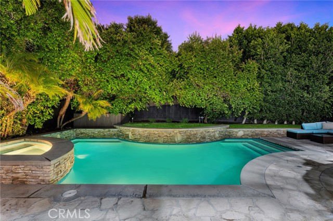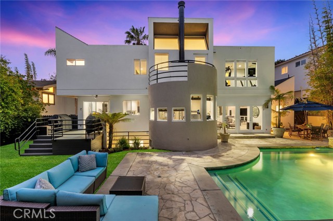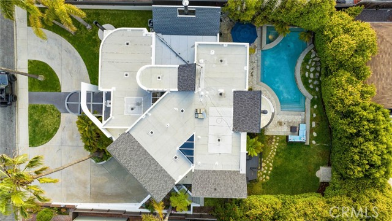Completely custom Pat Killen design on a double lot (10,000 feet) in the prestigious Hill Section of Manhattan Beach. Killen is often considered the architect who “established Modernism as a visible architectural motif on the western edge of Los Angeles” and his studio 9one2 won several AIA awards for homes he designed. This sophisticated contemporary home has over 4300 feet of interior living space with windows everywhere for optimal light and vistas to the mature landscaping outside. The main entry level has wonderfully designed separate spaces for living, dining, lounging, reading, and a spacious office or bedroom. The kitchen is large and open with wrap around peninsula great for entertaining. There is also a private powder room. In the heart of the home is a circular staircase with glass and open space which further illuminates the floor and the level below. Beyond the multiple sets of north-facing glass doors is the incredible backyard complete with an eating area, lounging space, a sparkling pool and spa, and a grassy lawn for kids or pets to play, all surrounded by large mature trees which provide beauty and privacy. The home includes six amply bedrooms and four and one-half bathrooms, with four of the bedrooms (including the primary) on the top floor, one on the main level, and one below. The top-floor rooms have streaming sunlight and ample closet space, each with a small balcony. The primary suite has his and hers closets and a fireplace. Another fireplace with black stone and gold accents acts like art in the family room adjacent to a cozy bar that leads to the yard behind. The lower level includes a bedroom, bathroom, laundry, storage rooms/closets, and access to the oversized two-car garage.
