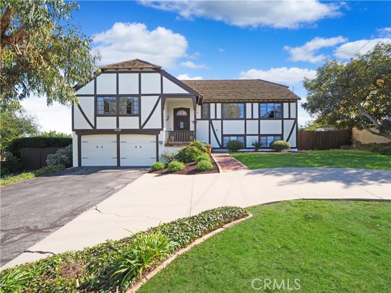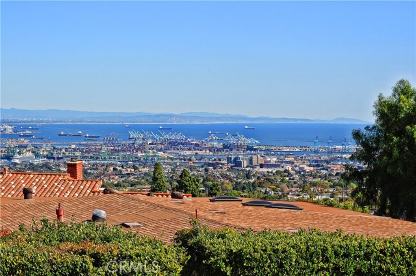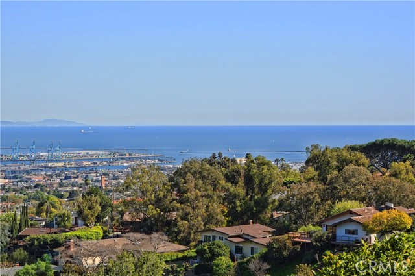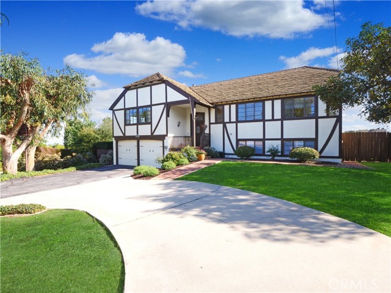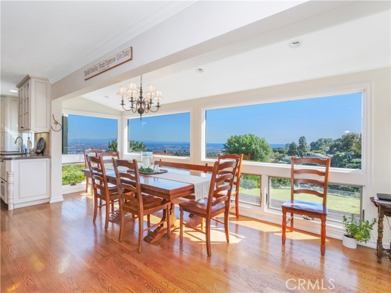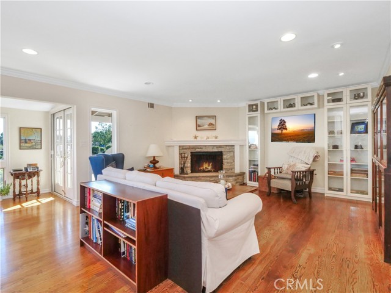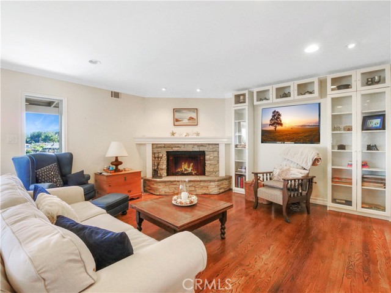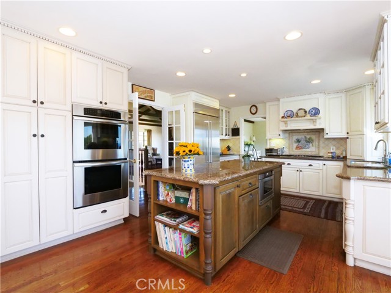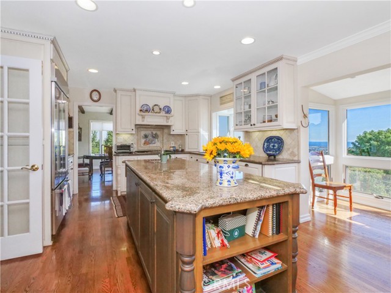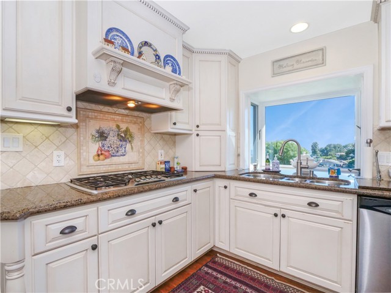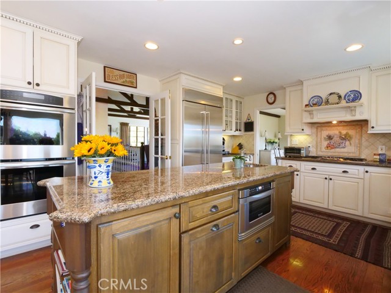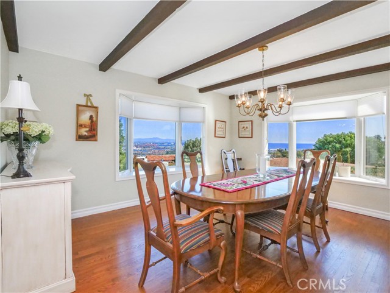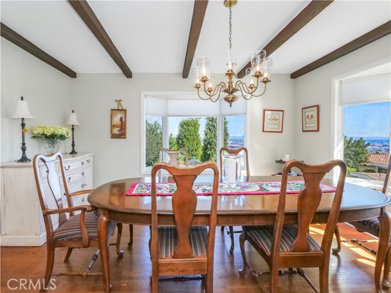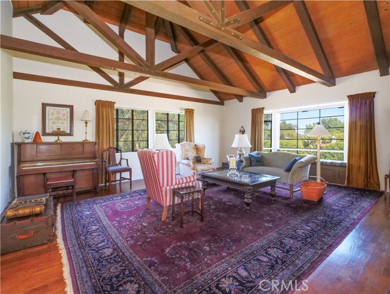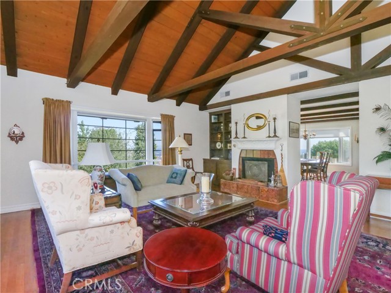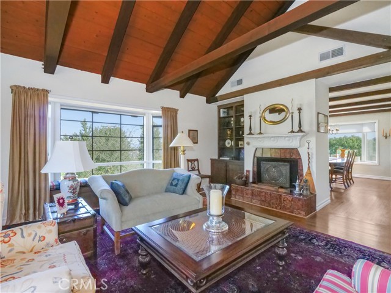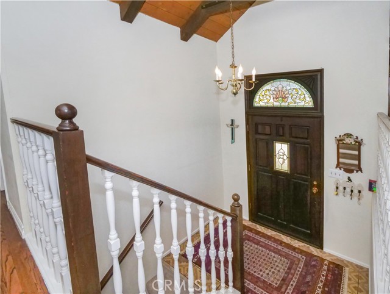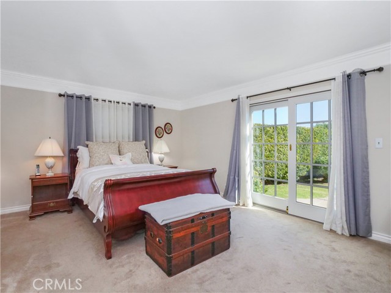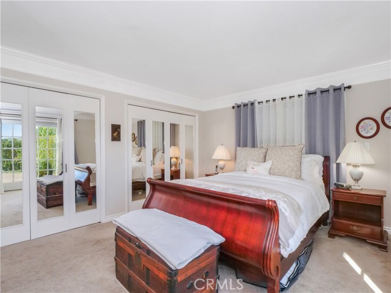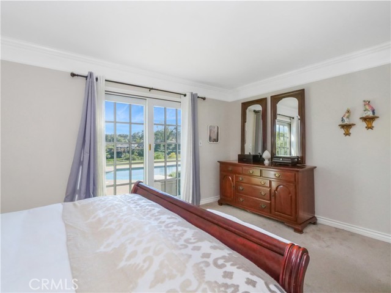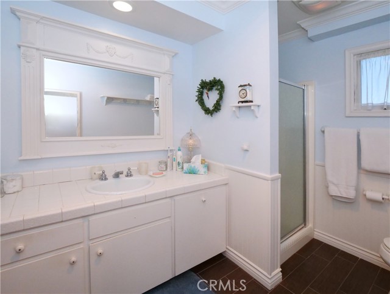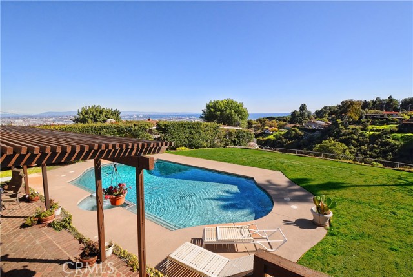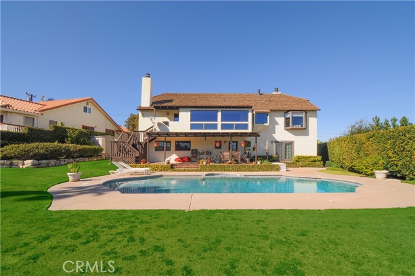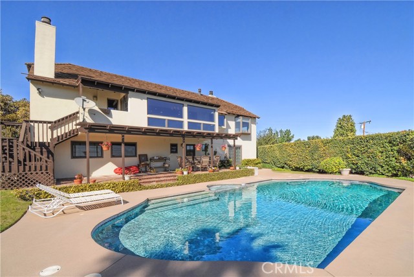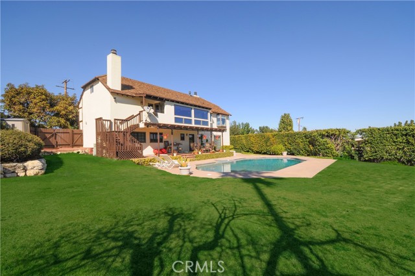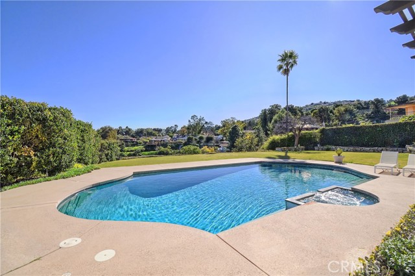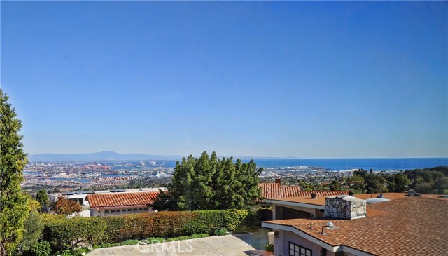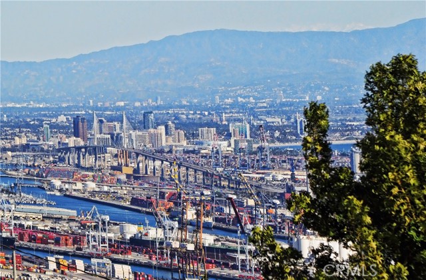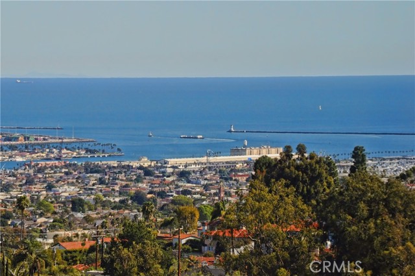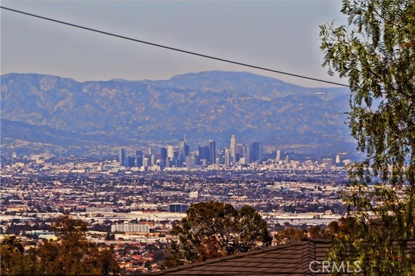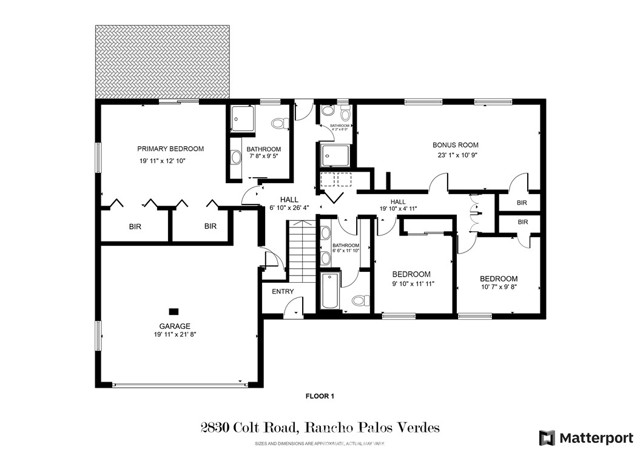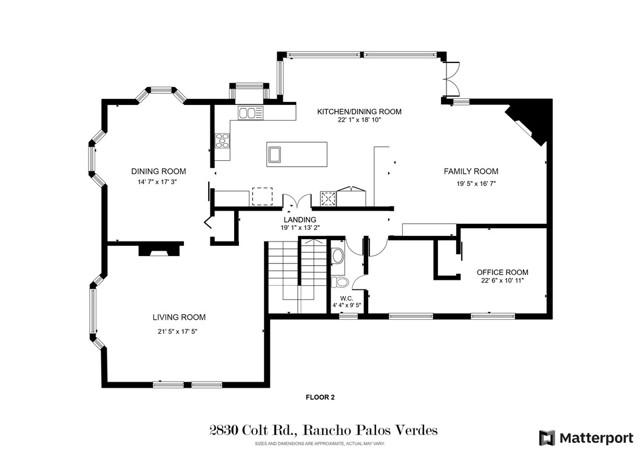This charming and unique home designed and built by the owner is located on a 43,544 sq. ft. lot with a large backyard and pool. The spectacular views of the harbor, ocean, Long Beach and coastline are enjoyed from the living areas on the step up first floor which include a living room with beamed ceiling and fireplace, a formal dining room, and a kitchen/family room. The open concept kitchen/family room includes a fireplace, granite counters, under counter microwave drawer, and 2 refrigerator drawers. In the kitchen/family room is an island, a bar with seating , and a large eating area with panoramic views. Across the hall is a powder room and an area used as an office/sitting room which could be used as another bedroom. In the hall is a pull down ladder that takes you into the stand up attic with is over 2/3rd the size of the house’s footprint.
All 4 bedrooms and 3 full baths are located down the stairs from the entry, including the primary suite and a bedroom which is so large it could be 2 bedrooms. The downstairs also includes the laundry, a storage area, and access to the garage. Also on this level is access to the backyard with includes a covered patio, pool, and jacuzzi, and a large lawn area.
The U-shaped driveway adds more parking in front of the house.
