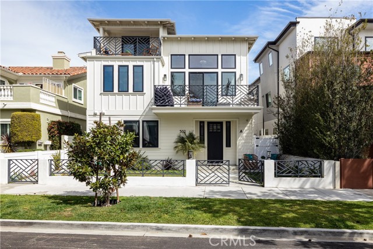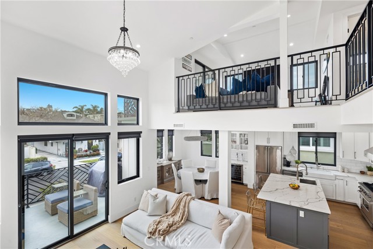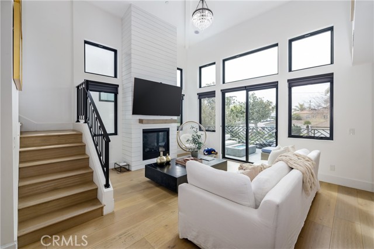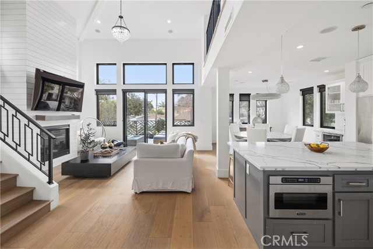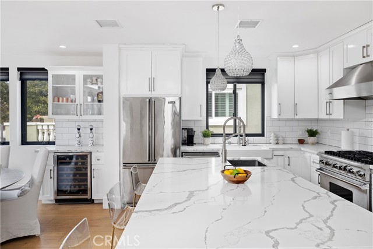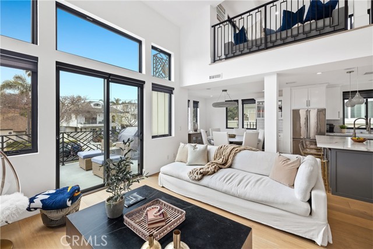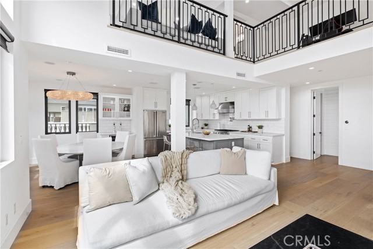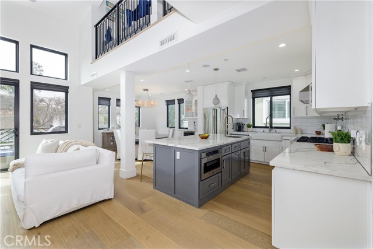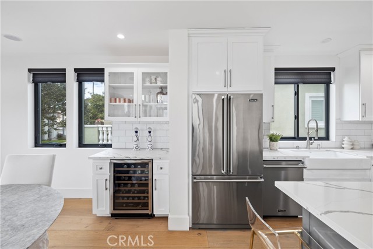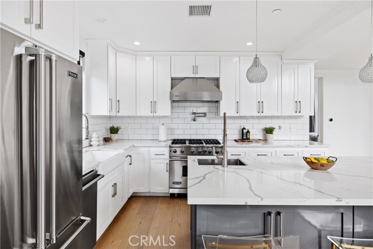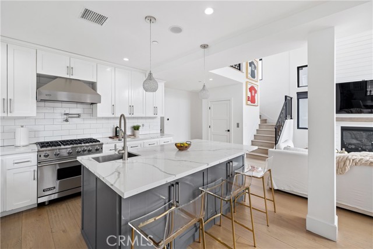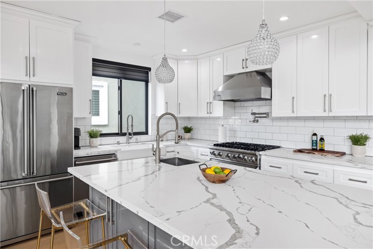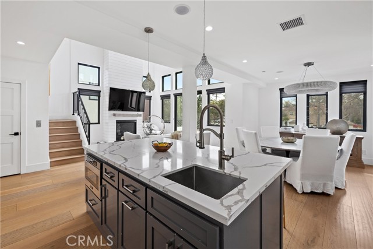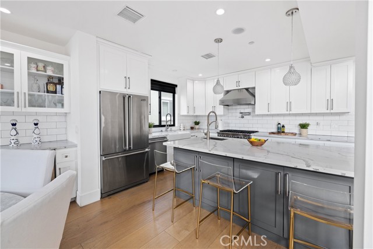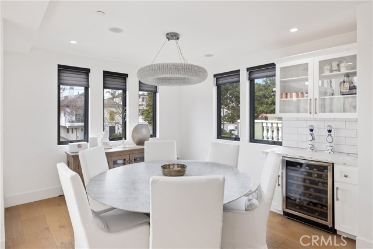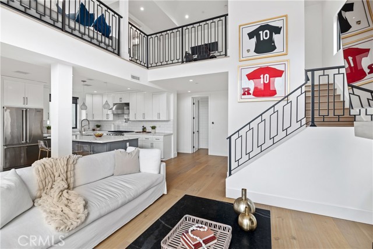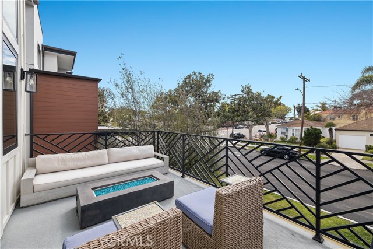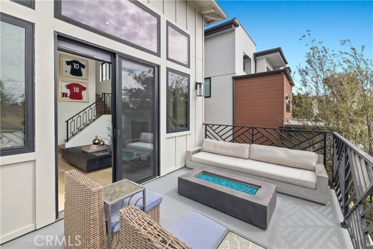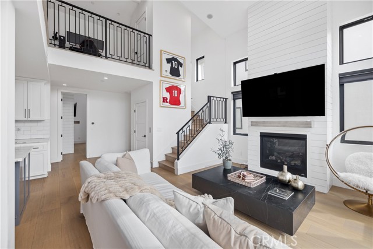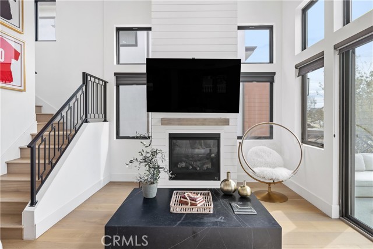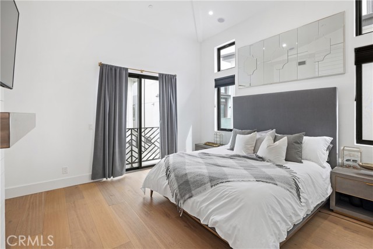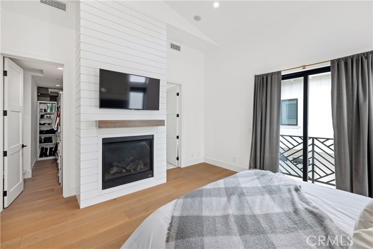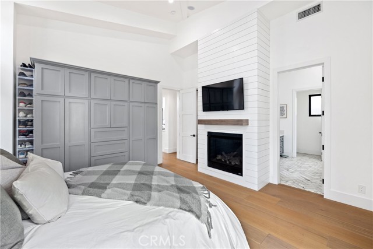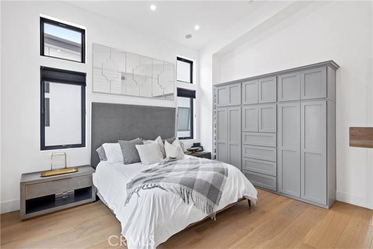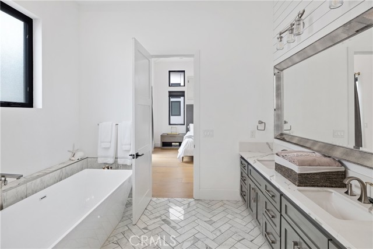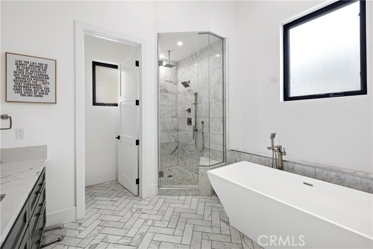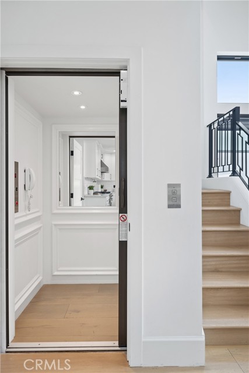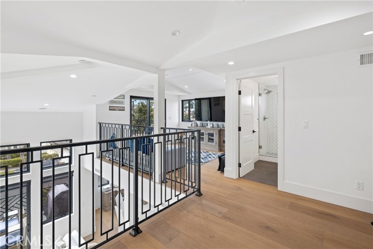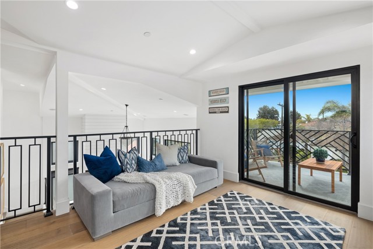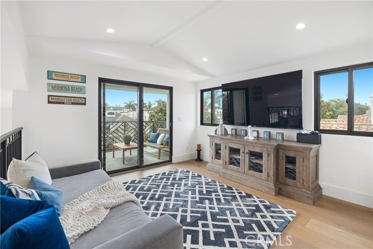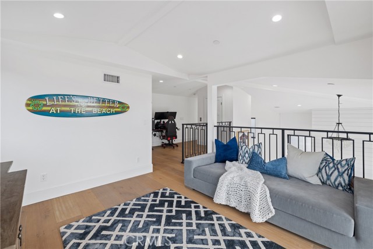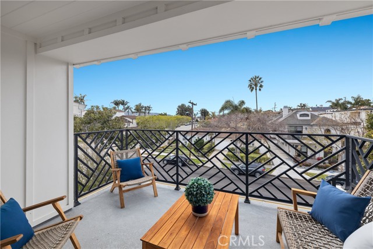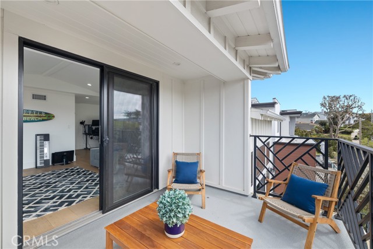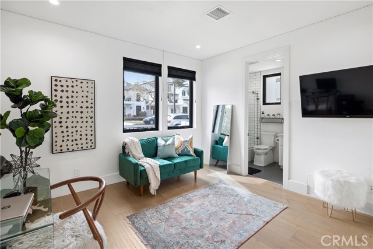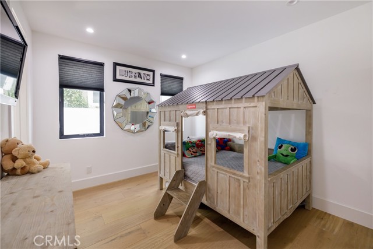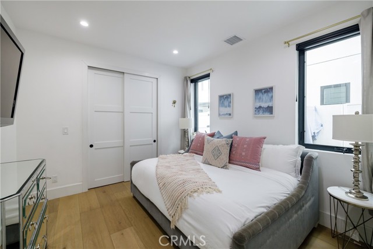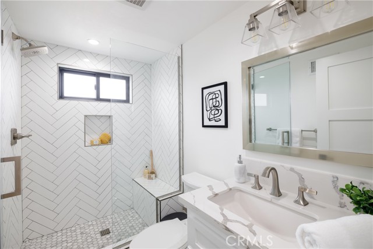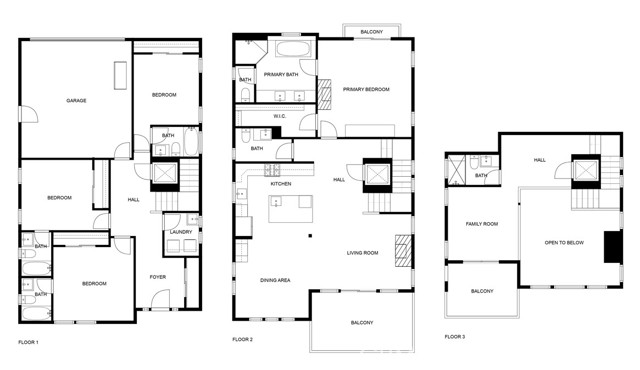Entering on the first level, you are greeted with a welcoming foyer and 3 spacious bedrooms each with their own stylish, well-appointed bathroom. There is a laundry room furnished with lots of cabinetry and a utility/craft sink and direct access to a two-car garage. A three-stop boutique style elevator delivers you to the main level where you witness the thoughtful precision of casual elegance. The soaring ceilings and perfectly placed windows usher in the natural sunlight and graciously illuminate the open floor plan. Modern architectural elements and a host of designer features are impeccably crafted and present from every angle. The simple artistry of the fireplace and the silhouette of the custom stairways captures your attention. The main living area leads you through sliding glass panels and invites you to enjoy the expansive 200 square foot balcony. This extended interior space overlooks treelined sidewalks and the charming neighborhood. It is ideal for sunrise coffees, year-round grilling and evening sunsets.
Continuing to have your attention is the timeless gourmet kitchen with its perfectly tailored color palette and modern design influence. Premium Viking appliances, quartz countertops, custom cabinetry, grand central island, and fine designer flavors are all presented in the carefully curated layout. The built in buffet with wine storage cater to the breakfast island seating and the casually impressive dining area. The main level master suite is a display of luxury with its decadent master bath stylishly furnished with dual vanities, replenishing soaking tub and prestigious, walk in shower system. Added to these luxe amenities are a generously sized walk-in closet, a custom designed wardrobe, an intimate fireplace, and a private balcony. Ascending to the third level, you will find the spacious loft/mezzanine with endless design possibilities. This versatile space with yet another balcony, ideally serves as a refreshing lounge area, a family bonus room, a home office, a Fitness area, or an artist studio. This fully detached front unit townhome with fenced front lawn is only blocks from the beach, award-winning schools, coveted parks, highly respected dining establishments, brand and boutique shopping, public libraries, and neighborly community events.
