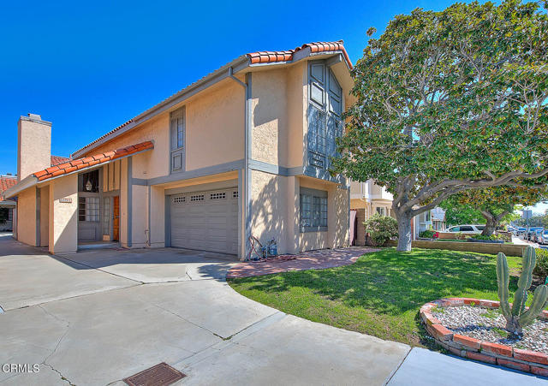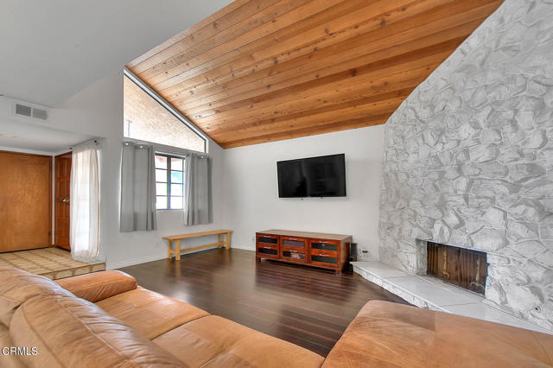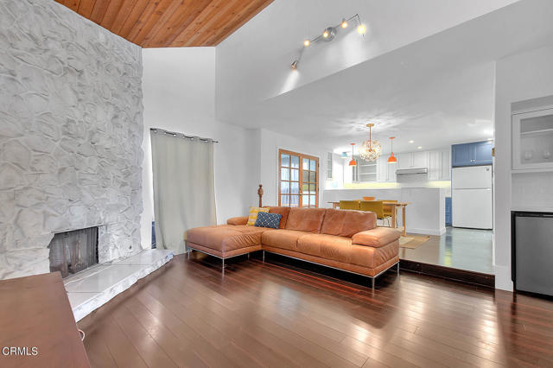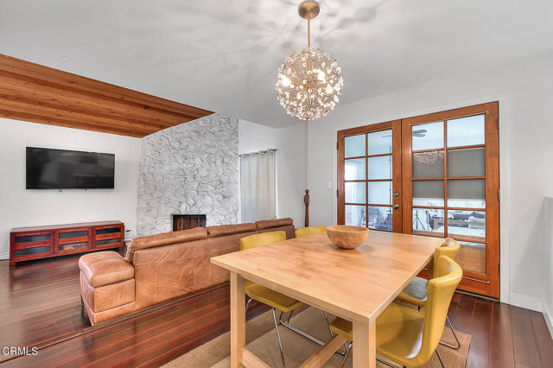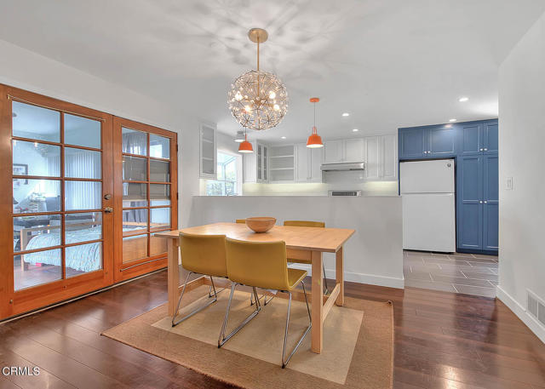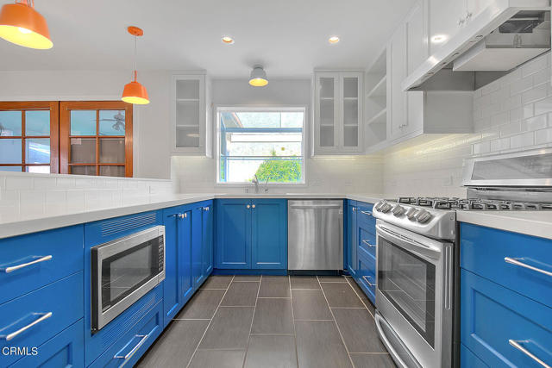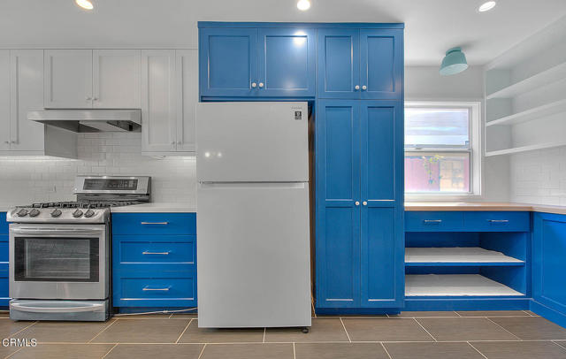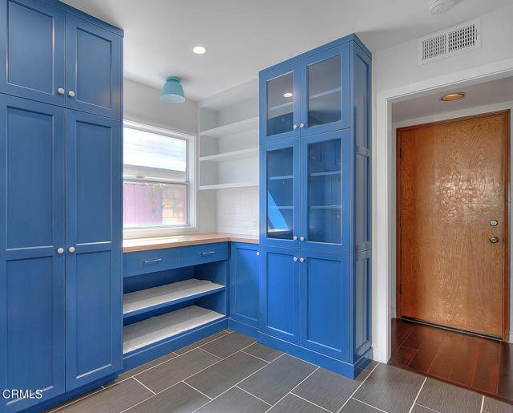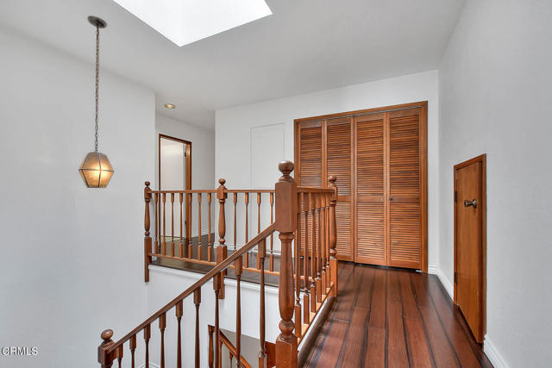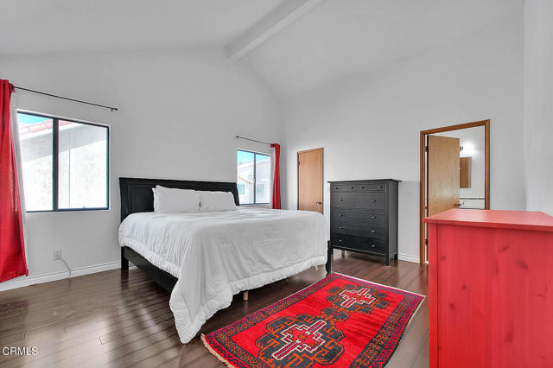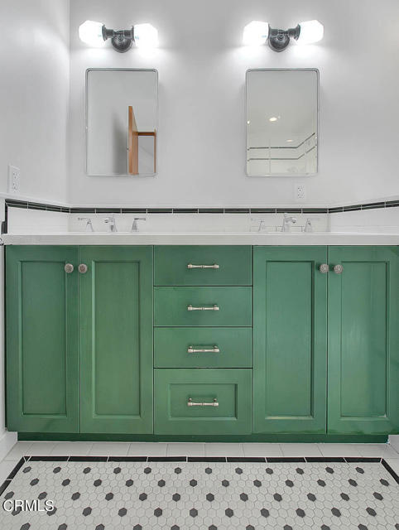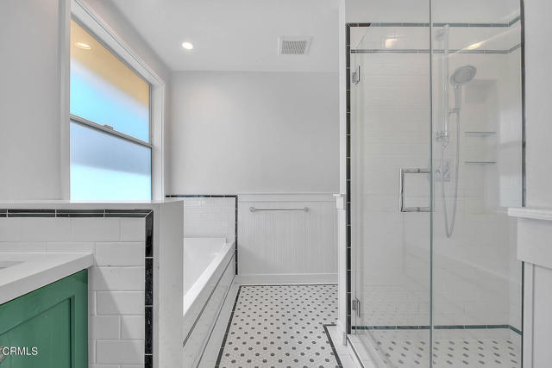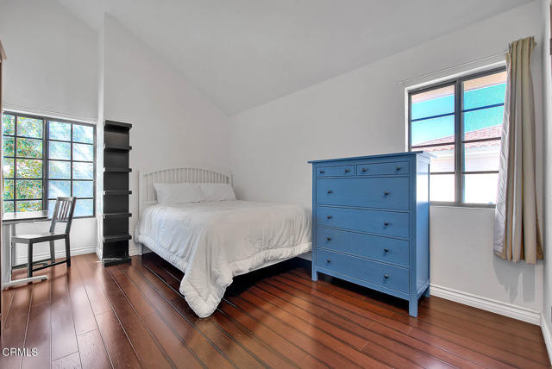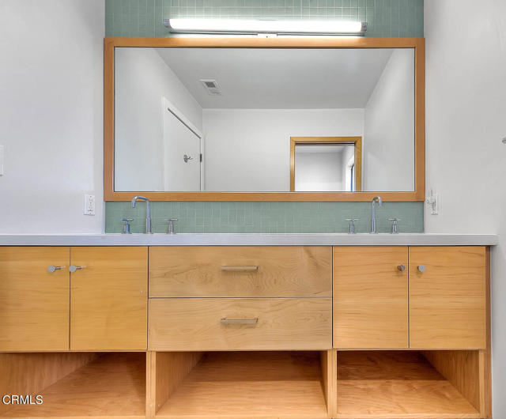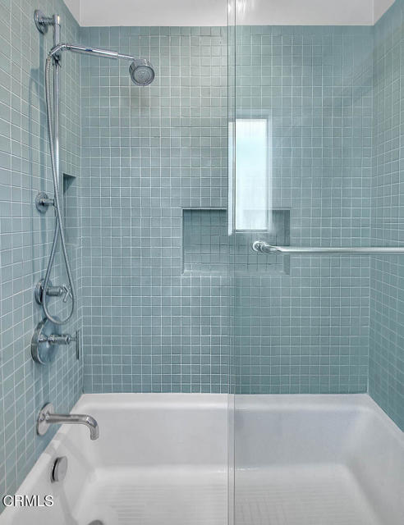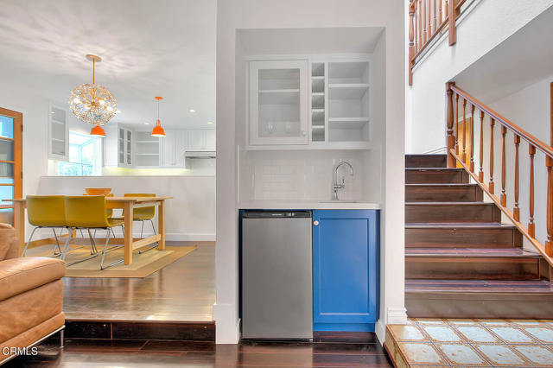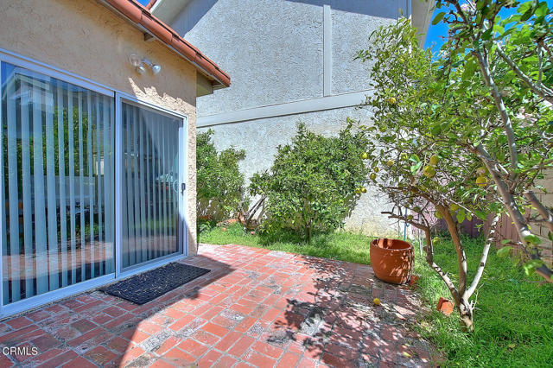This stellar single-family style, stand-alone townhouse is a dream come true. From the beautiful grassy front yard, enter into a warm and bright dream home with an open floor plan. Spacious living room features beautiful stone fireplace with soaring cathedral ceilings and wet bar that flows directly into dining area and kitchen.The designer appointed kitchen boasts gleaming quartz countertops, extensive multi style cabinetry with soft close drawers and revolving tray, glimmering pendant lights, and stainless appliances. Kitchen was expanded to include a dedicated baker’s area with wood pastry board counter and extra baking cabinets and drawers. This has an excellent layout for entertaining guests or keeping an eye on children. Dining area has a unique chandelier that cascades dappled light throughout. There is an office off the dining room that is easily convertible into a fourth bedroom with many windows and sliding glass doors to the patio. The rear yard offers a bounty of fruit trees and a dual brick patios on two sides that are perfect for dining al fresco on those warm summer nights. All three lovely bathrooms are professionally designed and updated with different themes. Upstairs, the primary bedroom is full of warm, natural light, expansive cathedral ceilings, and spacious closets. Primary bathroom has a modern, yet timeless look, and features double sinks, soaking tub, and a large shower. There are two additional bedrooms with lots of natural light, cathedral ceilings, and generous closets. Additional hallway bathroom draws from elements of the ocean and features double sinks and a bathtub. In the top of the stairway there is a skylight, laundry, linen closet, and additional storage. There is also extensive shelving for storage in the 2-car attached garage. An additional parking space is available in the driveway. Electrical has been updated. This incredible home has been elegantly updated with love and care. Located just moments from the beach, freeways, parks, and tennis courts and featuring award winning schools. This home and location truly epitomize the best that the Redondo Beach lifestyle has to offer.

