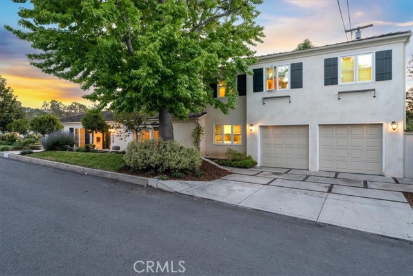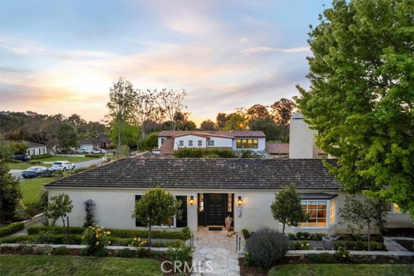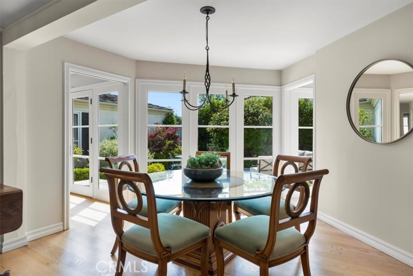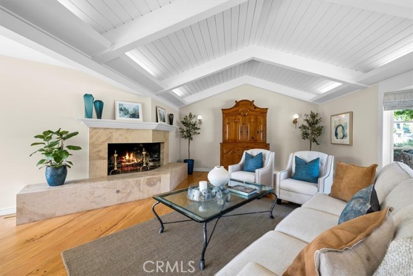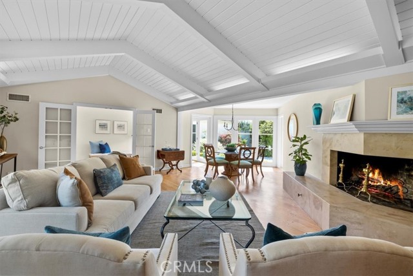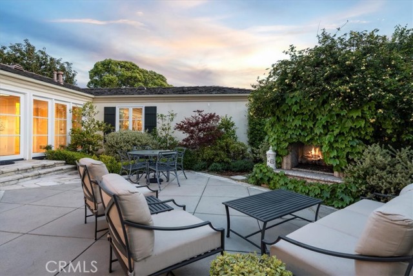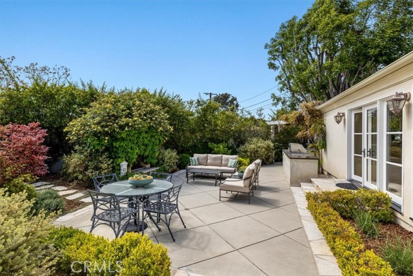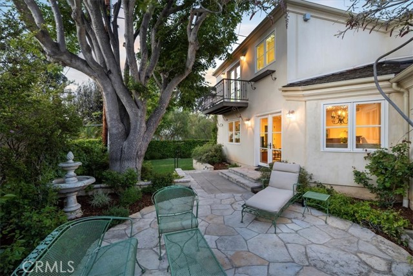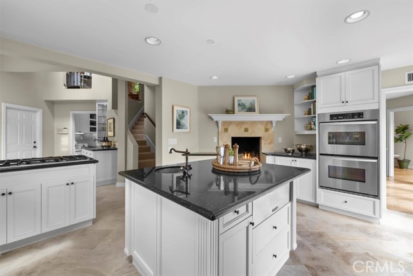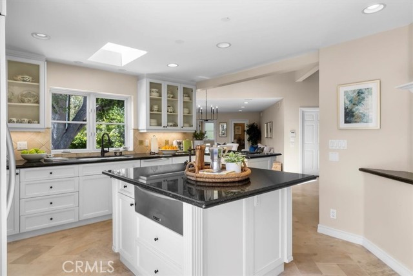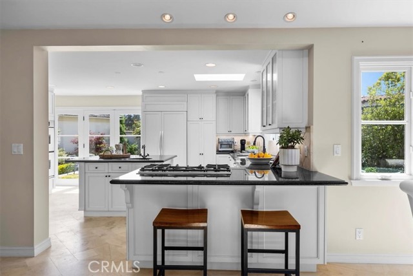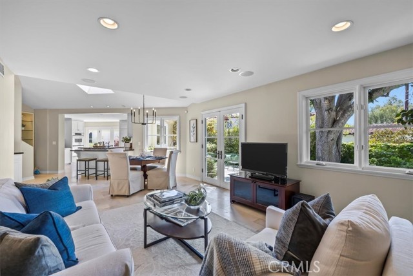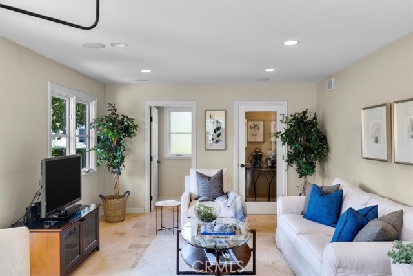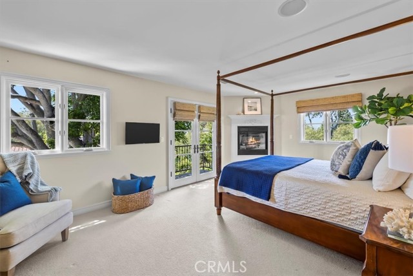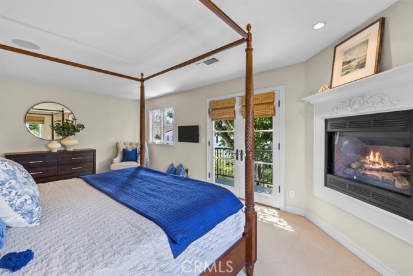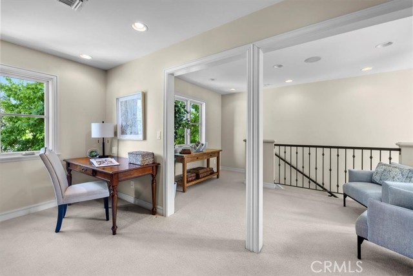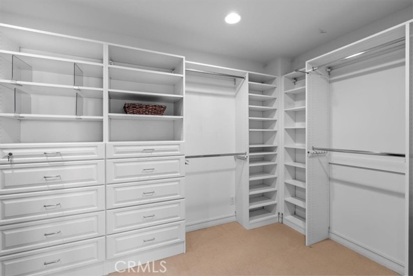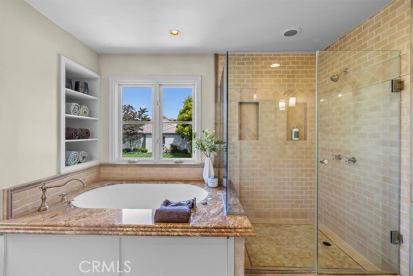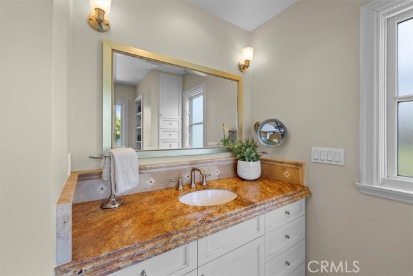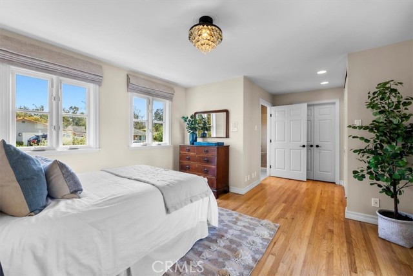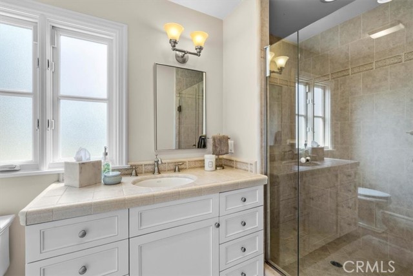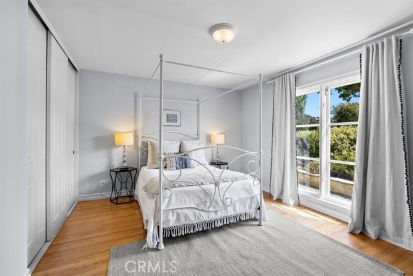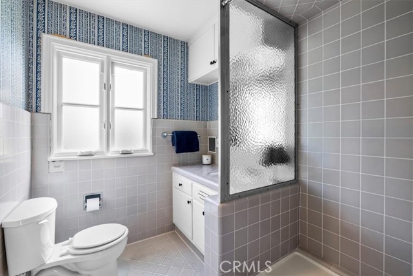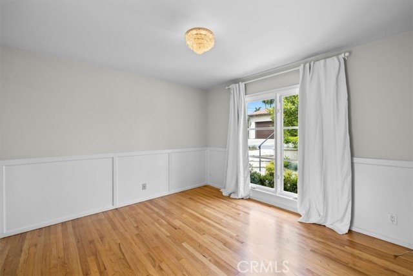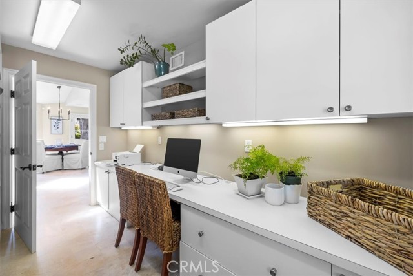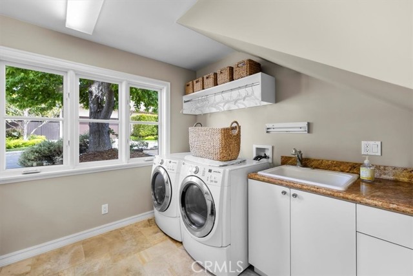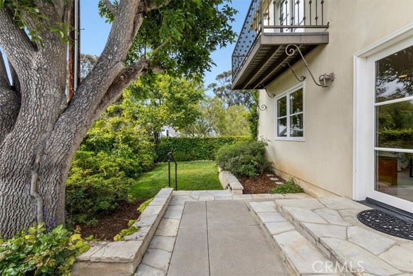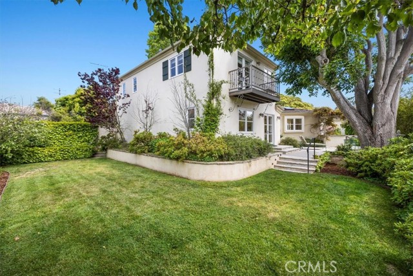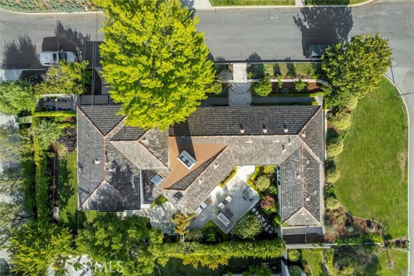This classic, remodeled Valmonte home with sun-drenched rooms is ideally situated on a large, coveted corner lot at the intersection of two of the neighborhood’s most desirable streets. Completed with quality details, designer finishes and newly refinished wood floors, this gracious home unfolds to accommodate a comfortable lifestyle. Anchored by a cozy fireplace, the living room has dramatic vaulted ceilings and bay window with a seating bench and opens to a private backyard with a wood burning fireplace. A built-in cooking area, pergola and gorgeous PV stone details are surrounded by the lush and heavily blooming landscape. Dripping wisteria, fragrant garden roses, mature trees and gravel pathways mix seamlessly to create a thoughtfully maintained outdoor oasis which can be enjoyed throughout the year. In addition to the patio areas there is a large, well-maintained lawn perfect for a game of catch or croquet. The kitchen has a double oven, warming drawer, charming fireplace, glass front cabinetry, Walker Zanger tile, double door refrigerator and a center island with a copper sink. Rich limestone floors flow from the kitchen into the family room with French doors allowing for easy access to the outdoor space. Just off the family room is the working headquarters of the home—the oversized laundry room with built-in cabinetry and desk, perfect for a home office or homework station. The upstairs primary suite has a dedicated office and sitting area as well as a huge walk-in closet with custom shelving system. The primary bath has a soaking tub, separate vanity areas, large shower and private commode room. The roomy bedroom area has tree-top views, fireplace and a romantic balcony through French doors. Three additional bedrooms downstairs are accessed through a hallway flooded in light. One large bedroom is en-suite with plenty of closet space and a tastefully remodeled bathroom. Two other generous bedrooms share a bathroom, each with luxuriously oversized windows to frame the European inspired landscape. With other details such as dual paned windows, attached finished garage, raised vegetable gardens and fruit trees, this classic Valmonte home is one to be seen.
