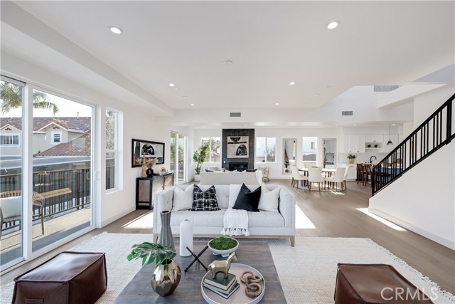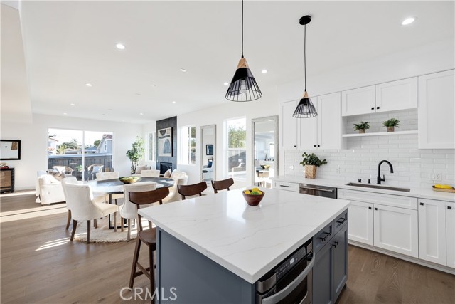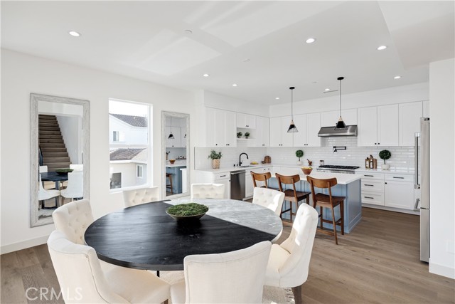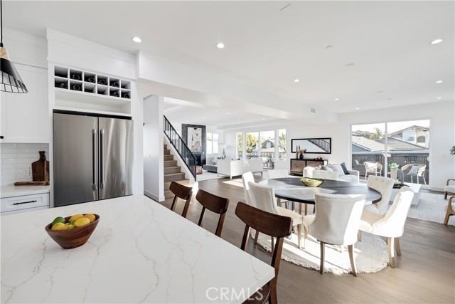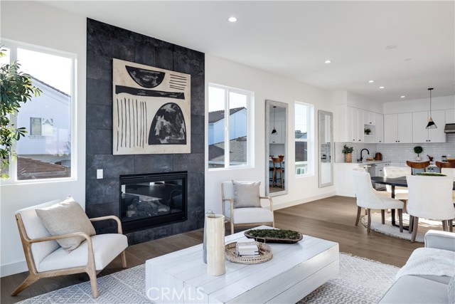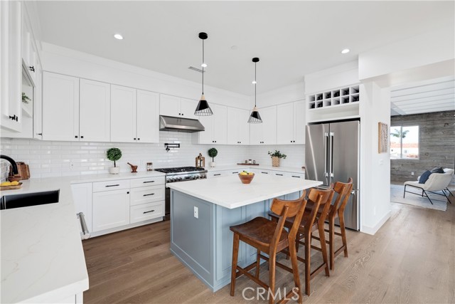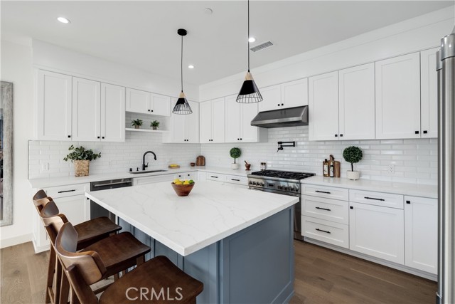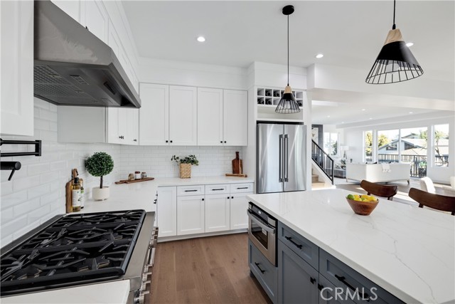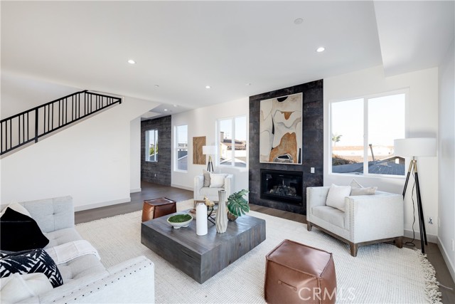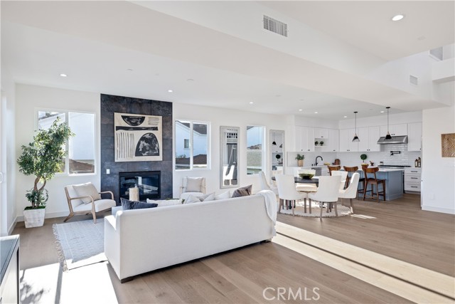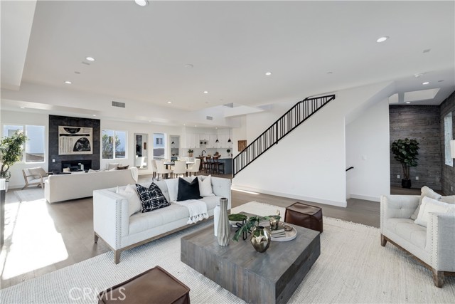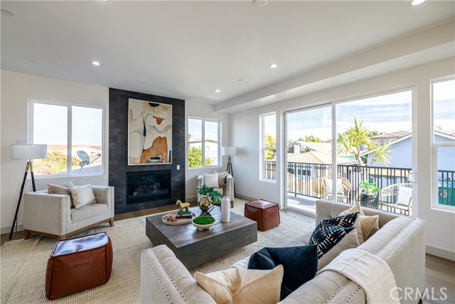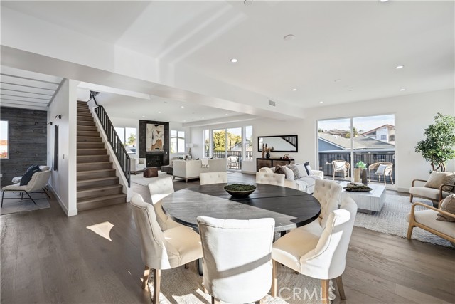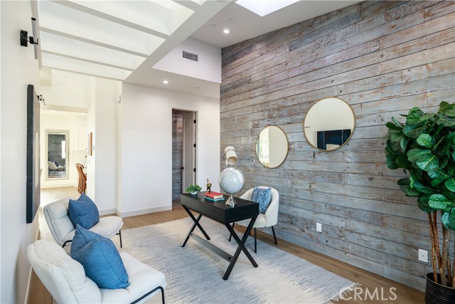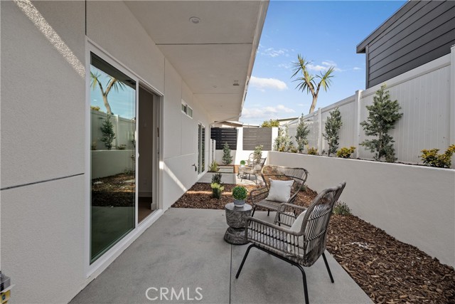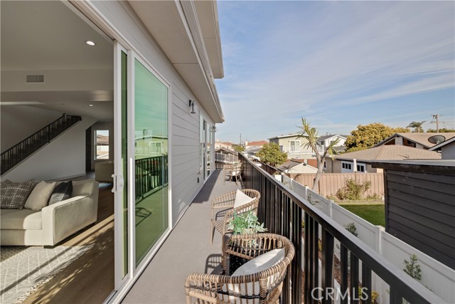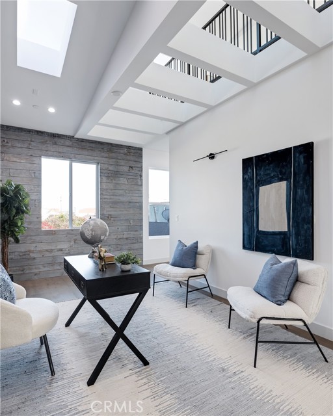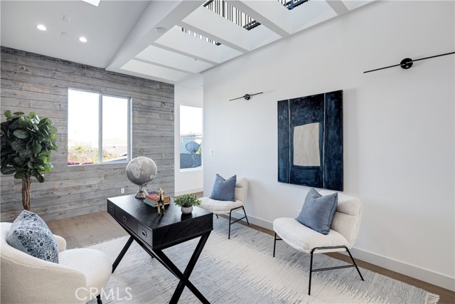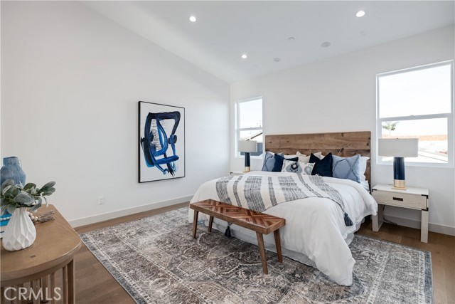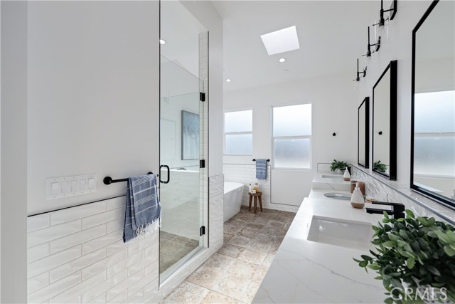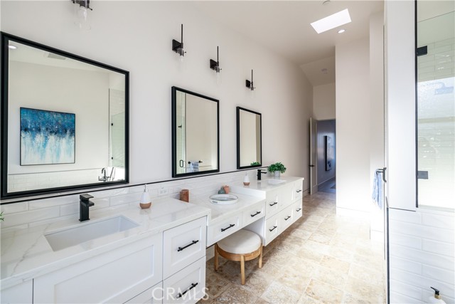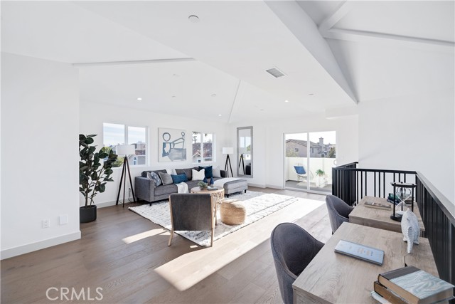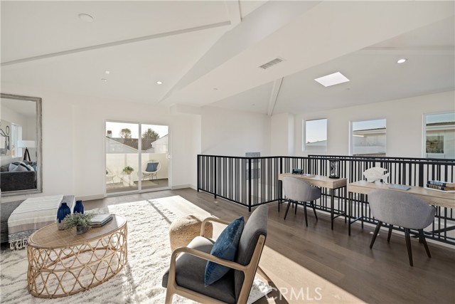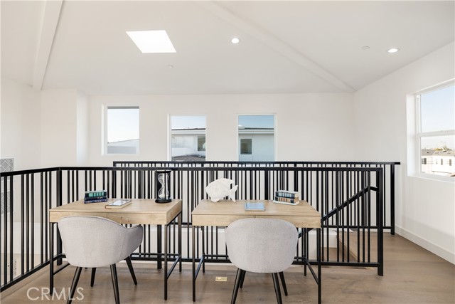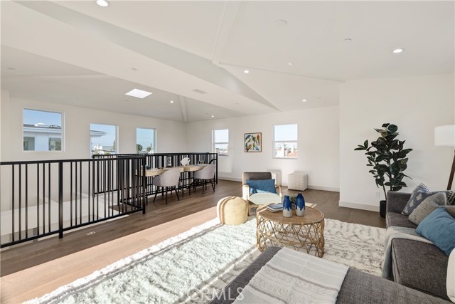This immaculate Brand-New Construction townhome immediately captures your attention with an immaculate display of quality craftsmanship, stunning architectural details, soaring ceilings, and expansive European hardwood flooring that flows throughout the grand (over 3,400 square foot) floor plan, this extraordinary townhome harmoniously blends high function and a modern luxury aesthetic with luxurious amenities with stylish fixtures and finishes.
Entering the first level, you find three spacious and serene bedrooms with well-appointed wardrobe spaces and two adjoining baths. Each room opens to the private, landscaped backyard. The second level of this front unit townhome reveals the vast living space– naturally lit with sun filled windows, skylights, and soaring ceilings. This grand area is emphasized with not one but two stately, floor to ceiling fireplaces. The well planned, tastefully styled kitchen has a functional island, quartz counter tops, premium stainless appliances, and an abundance of storage.
The master suite is also located on the main level and is truly luscious. The enviable walk-in closet and decadent bath provides all those spas inspired favorites with dual vanities, a cosmetic counter, a notable walk-in shower, a replenishing soaking tub and designer selected fixtures and finishes. Continuing up to the third level you find the light filled loft with another private balcony and neighborhood views. This spacious loft has an array of possibilities, imagine a home office, a study center, a play area, an artist’s studio, or a playroom.
This beautiful townhome is in a wonderful neighborhood where prestigious, award-winning schools, unifying community events, friendly parks, acclaimed dining scenes and boutique/ brand shopping experiences are all included.
