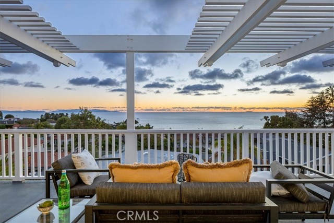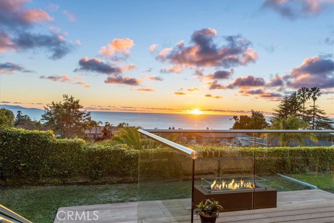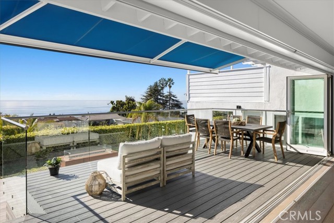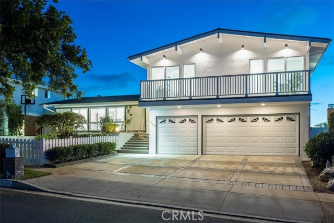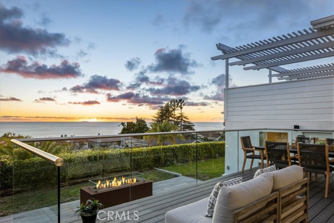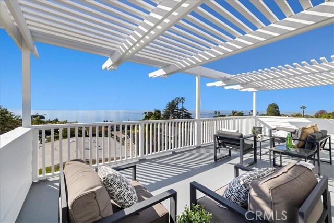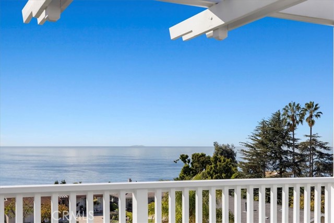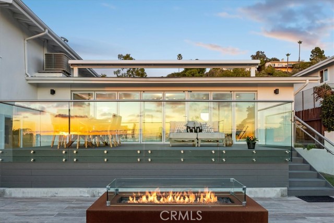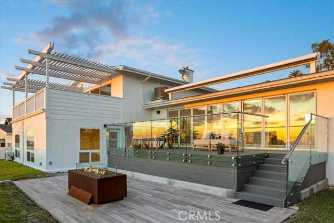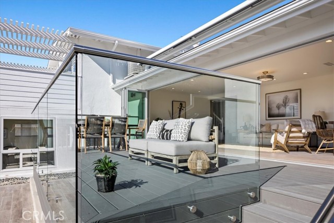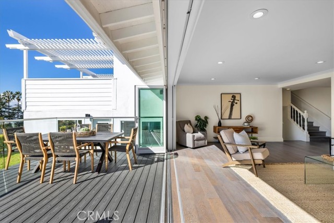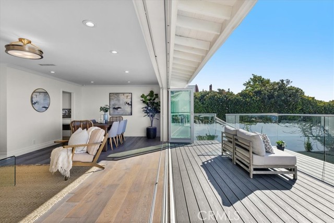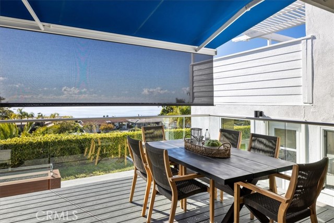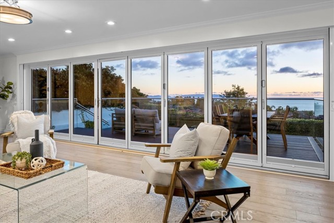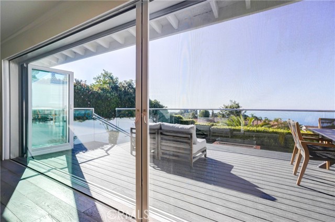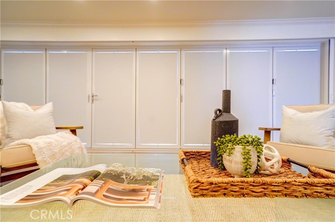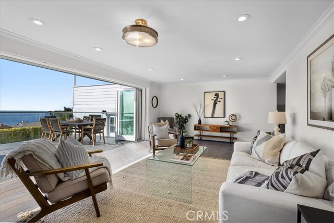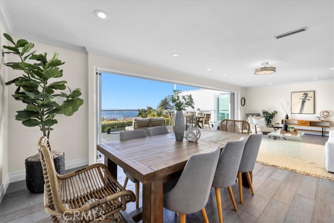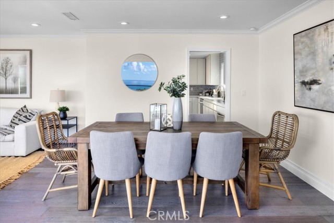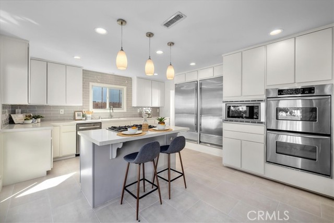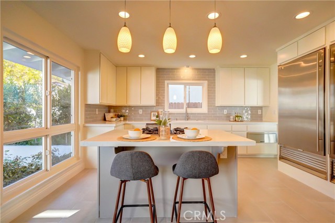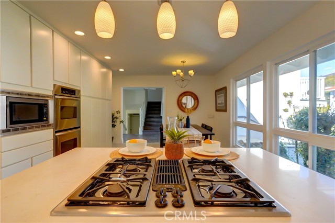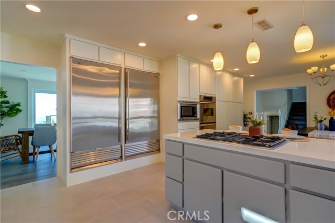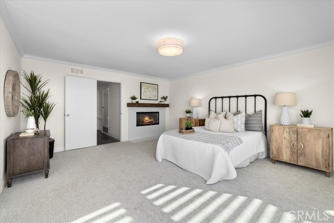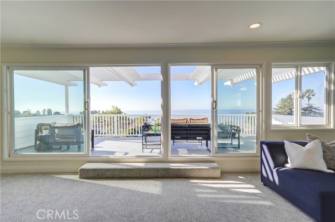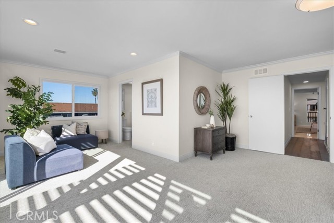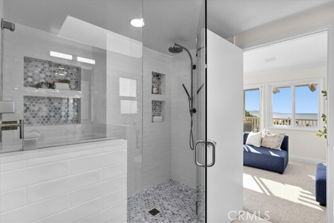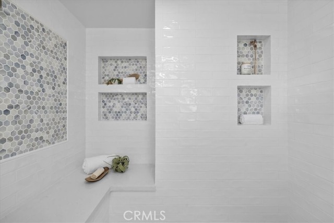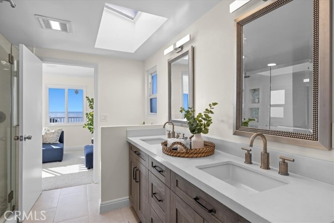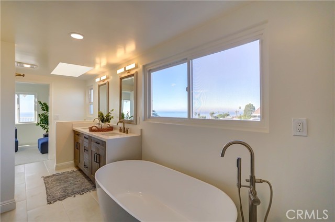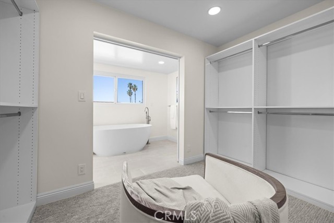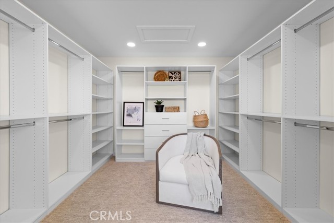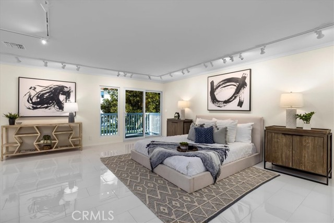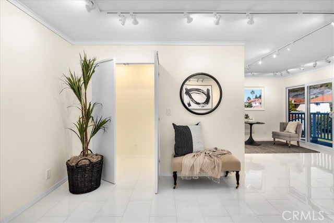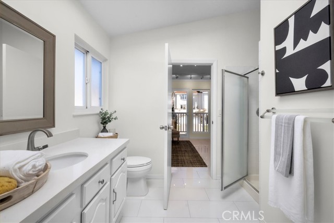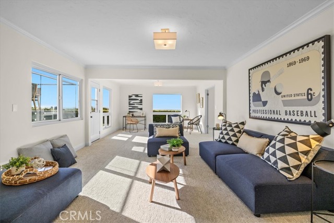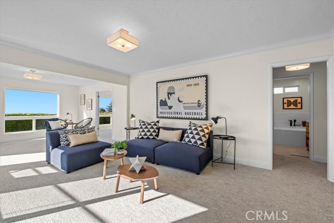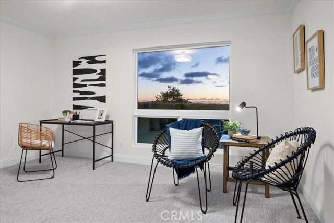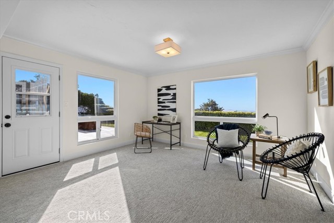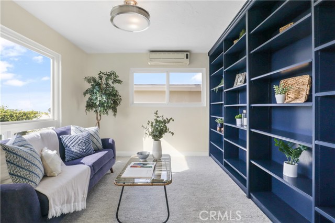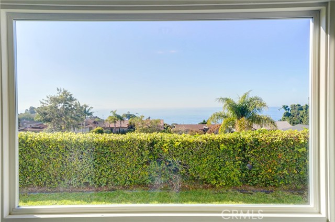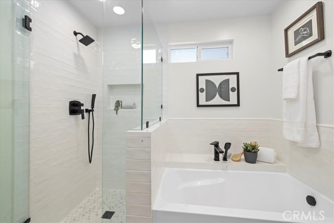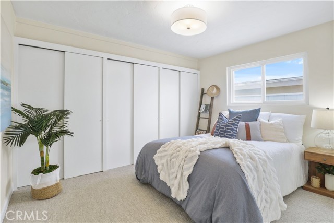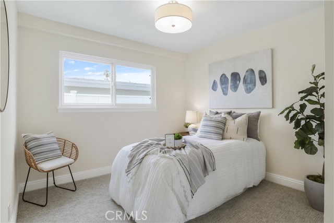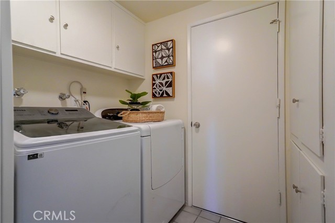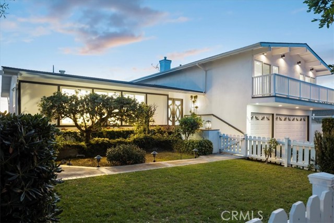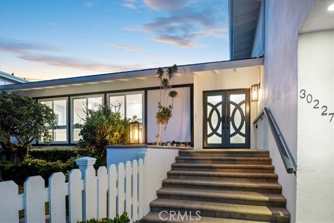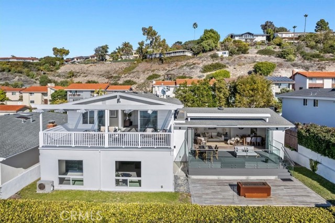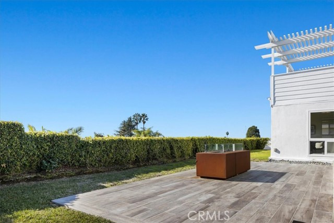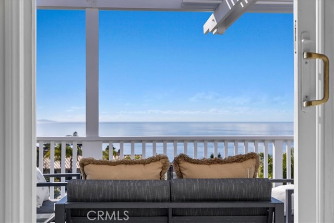Enjoy the sunset, panoramic ocean & island views in this wonderful family home. Located in a very desirable West Palos Verdes cul de sac neighborhood. Walking distance to award-winning PVPUSD schools (Pt Vicente Elementary). Over 3,500 air conditioned square feet with 5 bedrooms, 3 bathrooms, and a 3 car garage with 240 volt outlet for electric vehicle charging.
There are two Master suites, the first with its own private deck overlooking the ocean as well as a seating area, brand new bathroom with large tiled shower and luxury soaking tub. The primary suite also boasts an oversized, custom designed walk-in closet. The second large suite can easily be converted to a gallery with the Stas art hanging system already in place and dual zoned track lighting to illuminate your collection.
The 24 foot-wide glass NanaWall opens up the entire living room to the raised middle deck creating an amazing combination of indoor/outdoor entertainment space. It boasts blackout shades, retractable screens and a custom, automated, retractable awning and drop shade system that?s professionally mounted well above the roof line for superior views. The tiled lower deck has a stunning, natural gas plumbed fire pit that can be turned on and off with the convenient indoor switch in the living room.
The oversized kitchen and breakfast room overlook the front yard, complete with your own white picket fence. The chef’s kitchen boasts upgraded appliances such as Sub Zero refrigerator & freezer, along with double convection ovens, microwave, dishwasher, warming drawer, and tons of custom-designed storage space.
Enjoy nearby hiking as well as shopping and dining at Golden Cove shopping center.
