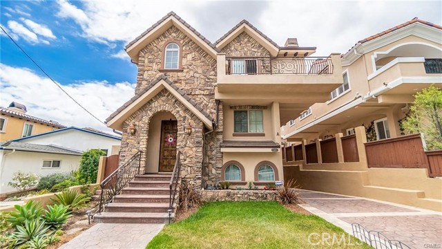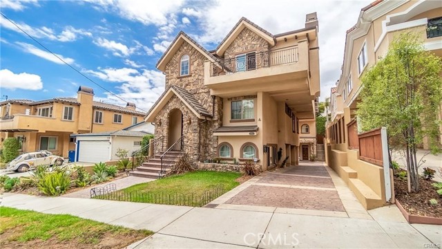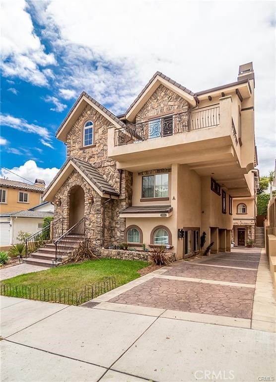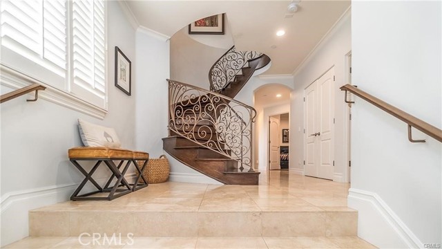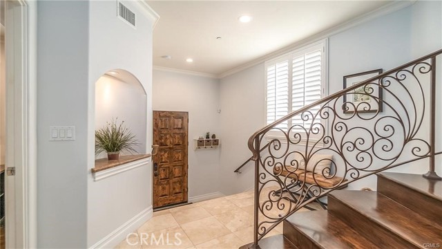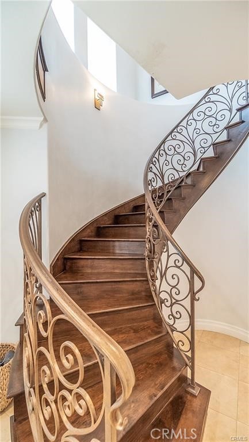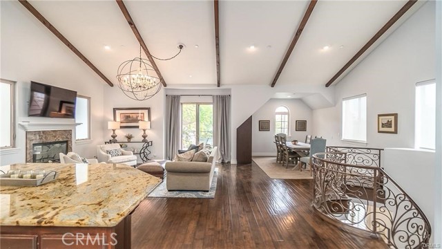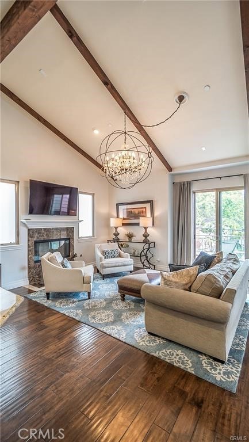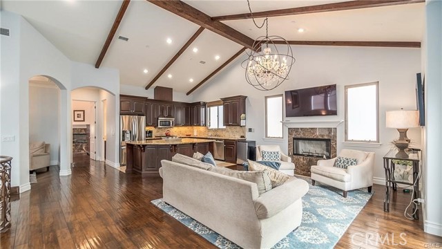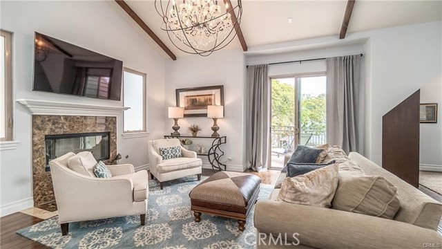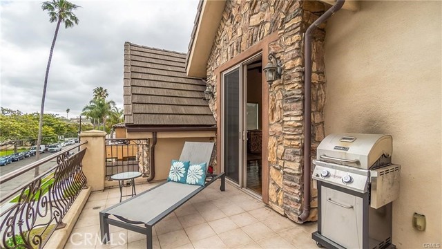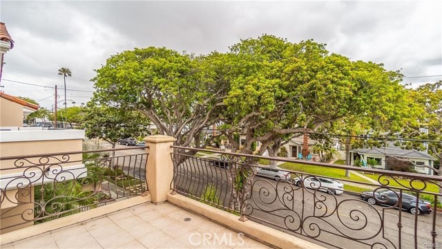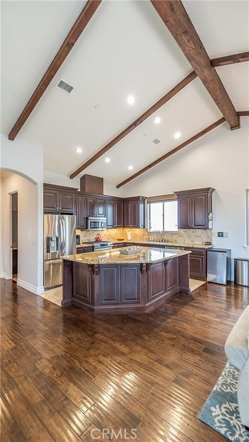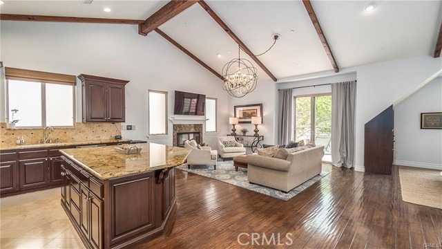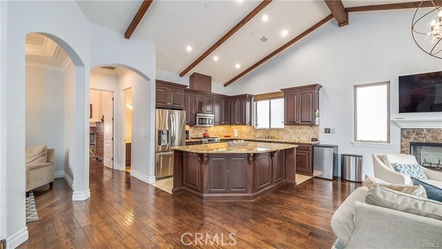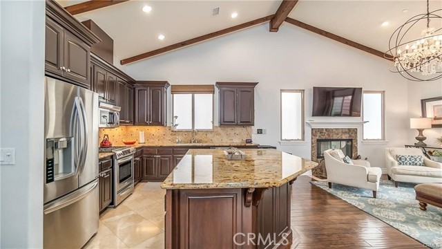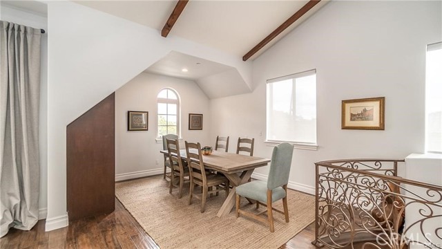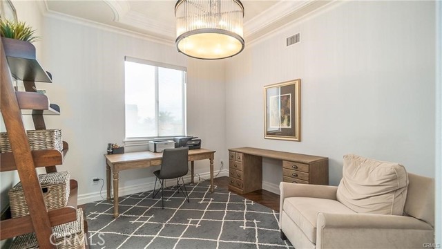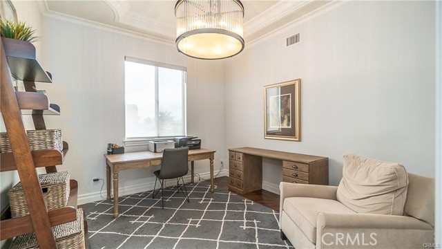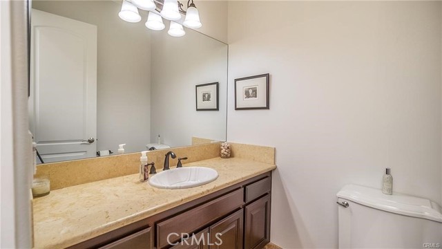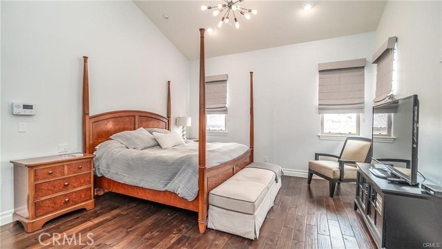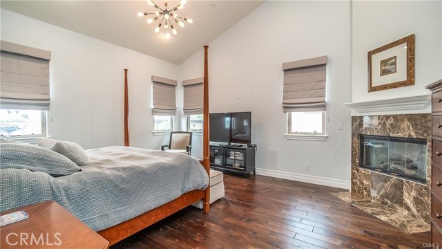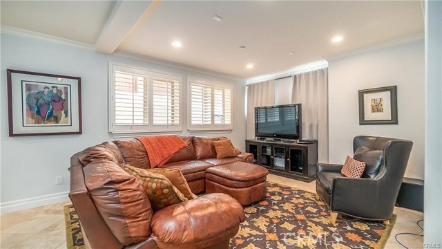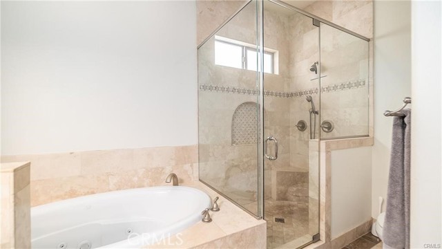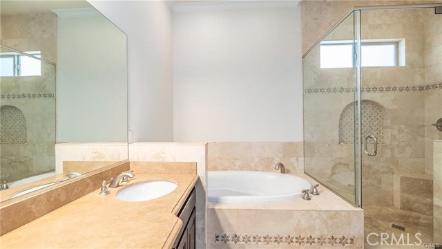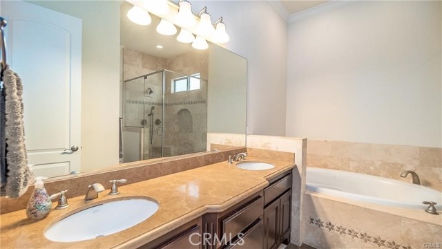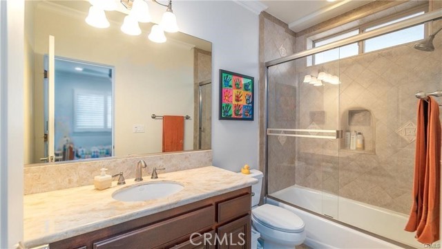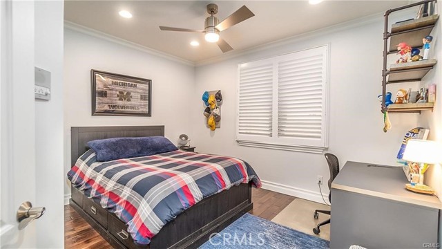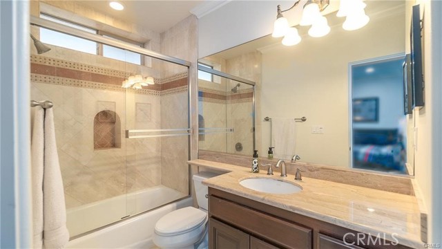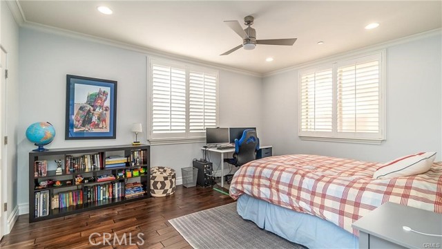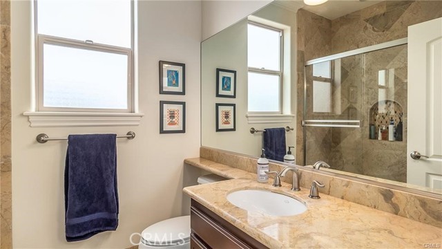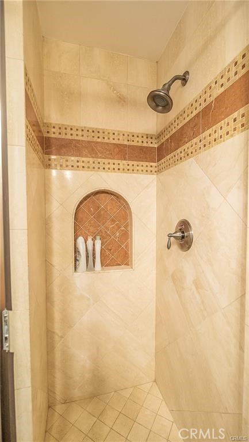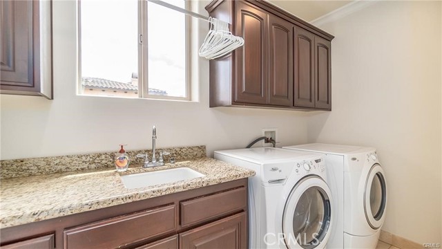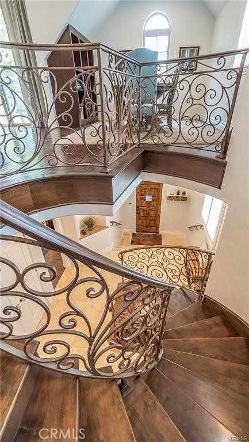Spacious South Redondo Townhouse! This impeccable, move in ready detached front unit (2 on a lot) situated on a beautiful, tree-lined street is walking distance to Redondo Union High School and Beryl Elementary. Giving the feel of a Single Family home, this 4 BR/5.5 BATH Townhouse offers a reverse floor plan allowing the natural light to shine through the open concept living space throughout the day. With 3130SQFT of living space you will have plenty of space to entertain and work from home. The custom carved wood front door opens to reveal a stunning curved staircase that leads to the upper level featuring vaulted ceilings with an eye-catching designer light fixture hanging in the living room which is open to the gourmet kitchen, dining room and separate office area. The kitchen has granite counters and newer stainless steel appliances (all included) and is centered around a large eat-in kitchen island. Warm up by the fireplace or step onto the balcony to enjoy the west-facing skyline view. The Master Suite is a sanctuary with its own fireplace, soaring ceilings, walk in closet & en suite bath with jetted tub and walk in dual-headed shower. All of the bathrooms and the entryway were designed with Travertine tile. There are 3 main floor Bedrooms that have ceiling fans and recessed lighting while one features a walk-in closet and 3/4 en suite bathroom (2nd Master) , the other 2 have full en suite bathrooms and mirror sliding closet doors. Laundry room with washer/dryer included is also on this floor. The lower level is a large family room, 3/4 bathroom and access to the 2 car attached garage. Gorgeous curb appeal, plenty of storage and the coveted neighborhood and accredited Redondo Unified School District make this a perfect family home!
