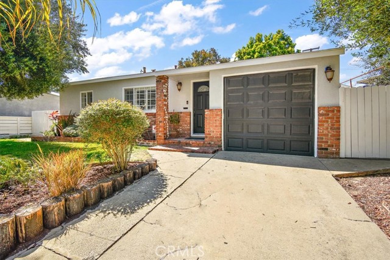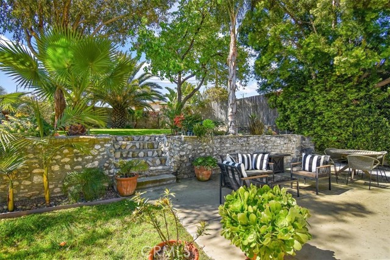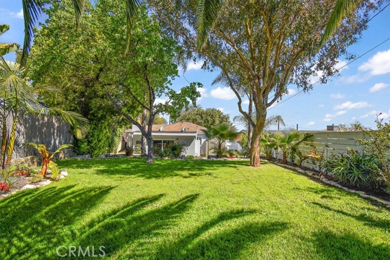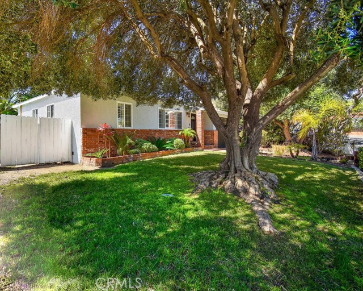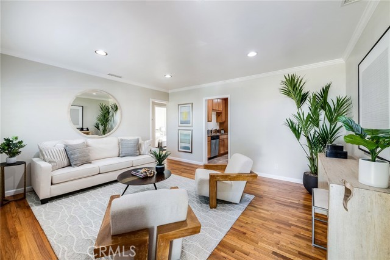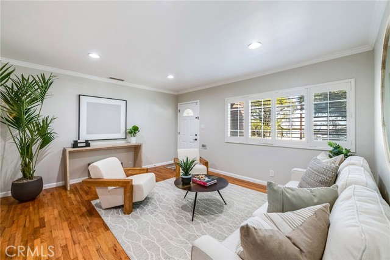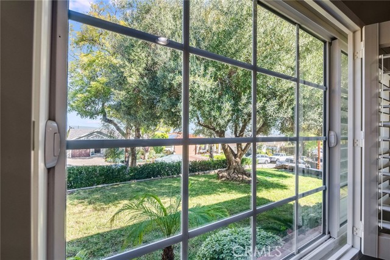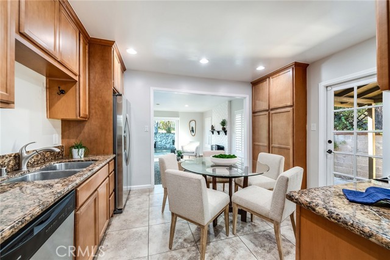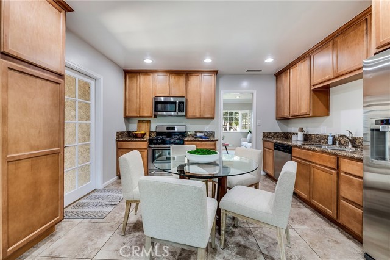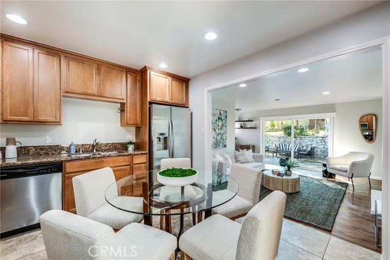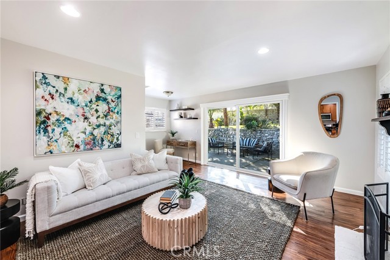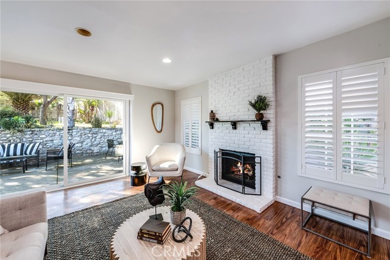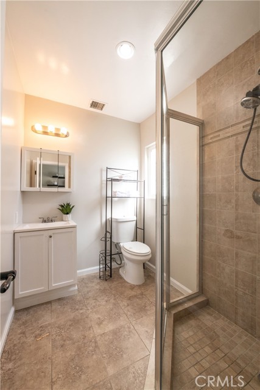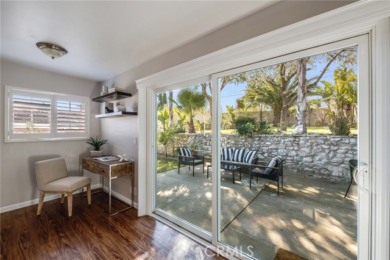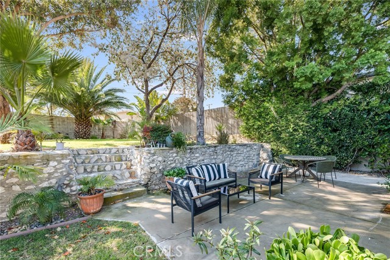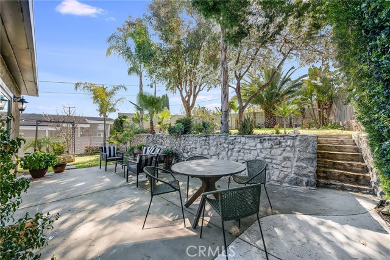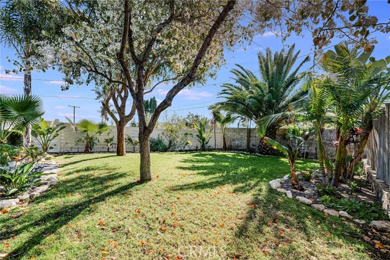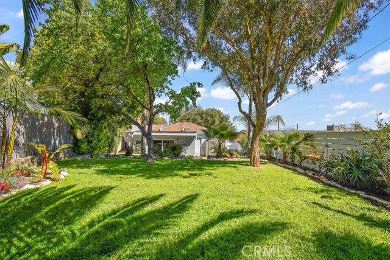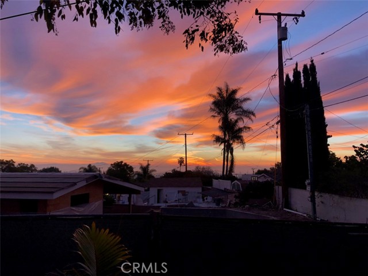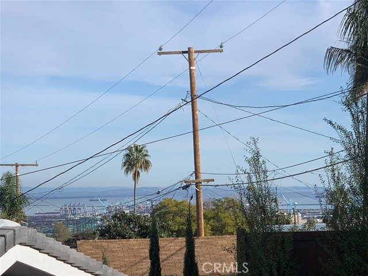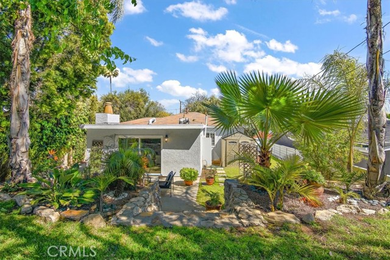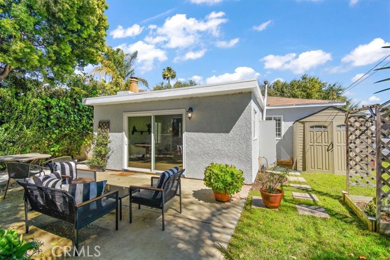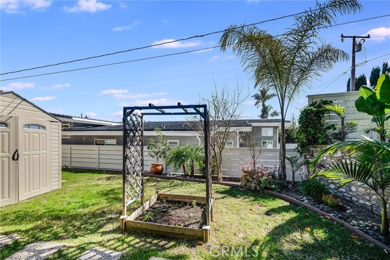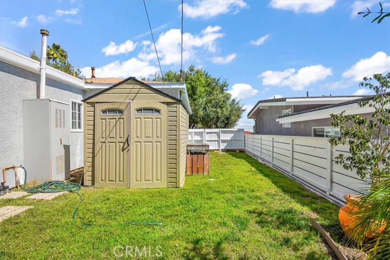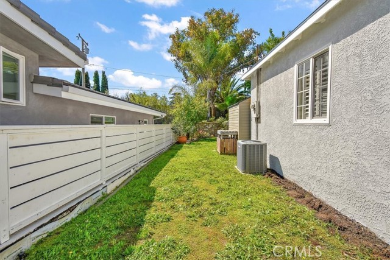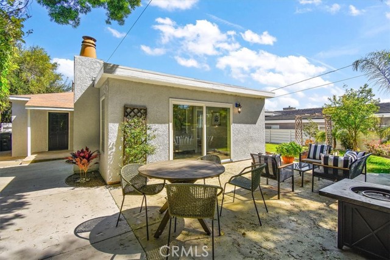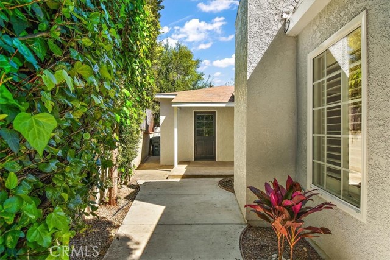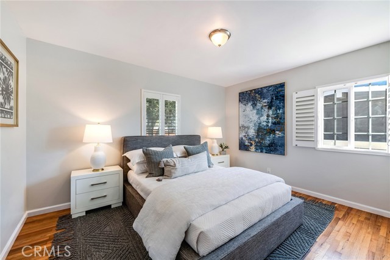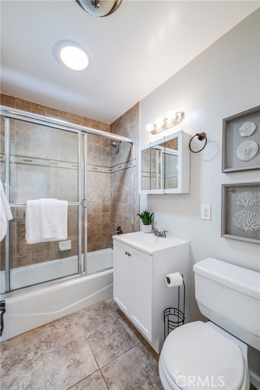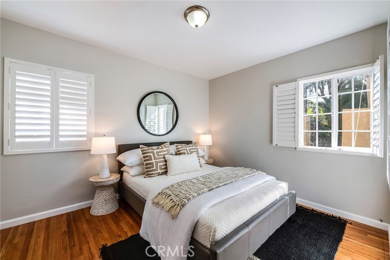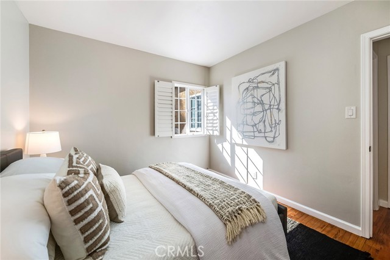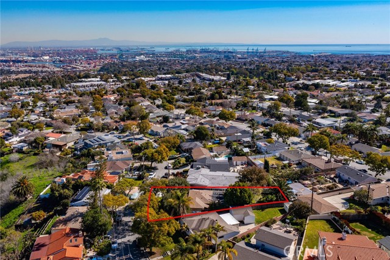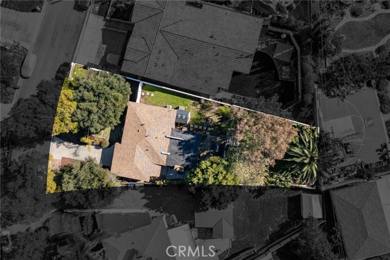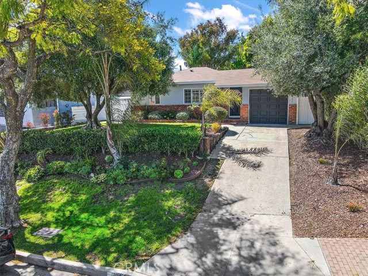Welcome Home to your own Idyllic Springtime Garden with Lush Greens in a Peaceful Natural Setting. Perched above the street with well manicured grounds and mature trees this property exemplifies the gorgeous natural landscape unique to Rancho Palos Verdes. Newly painted both inside and out, This lovely 2 bedroom plus bonus family room, 2 bath home sits on an impressive 7,344 square foot lot ideal for future additions. Wood flooring runs throughout an open floorplan with tons of natural light shining through double pane windows during the day complimented with ample recessed lighting at night. The updated and spacious eat-in kitchen comes with granite countertops, maple cabinets with plenty of storage, and stainless appliances. The sizeable family room features a cozy fireplace, large slider that overlooks the gorgeous backyard, and a nook that can be used as a work from home space. Step outside into your own private and peaceful natural playground and enjoy the California Sun in a magnificent backyard made for entertaining and hosting parties. Other notable highlights include plantation shutters throughout as well as central heating and A/C for comfort all year round. All situated in an esteemed neighborhood in the award-winning Palos Verdes Peninsula Unified School District, close to supermarkets, shopping, entertainment, restaurants, and the new upcoming waterfront development with new retail, dining, and entertainment.
