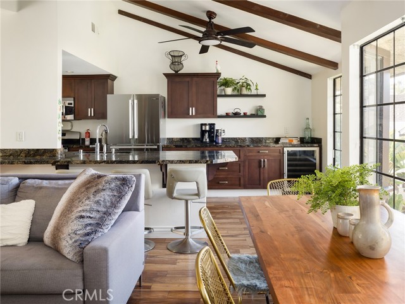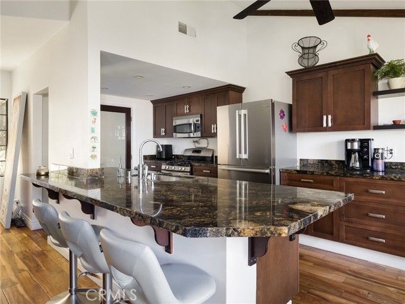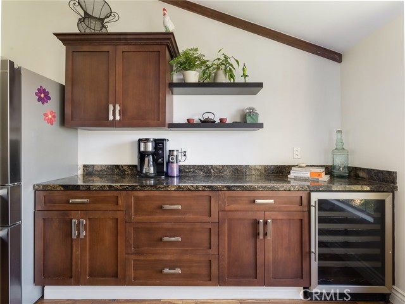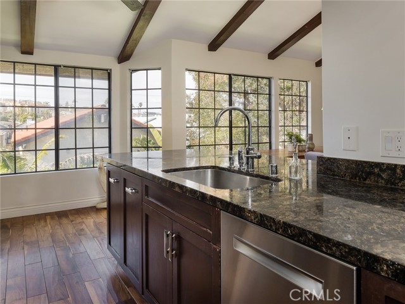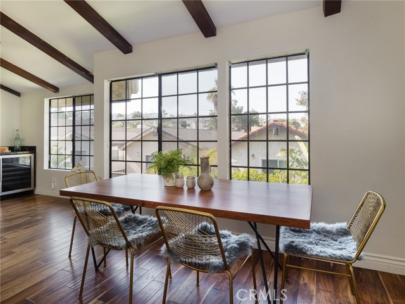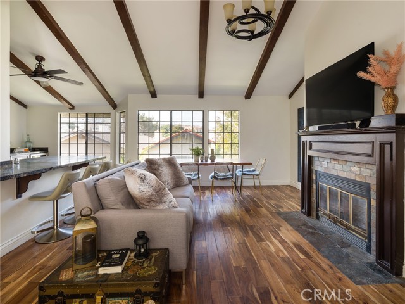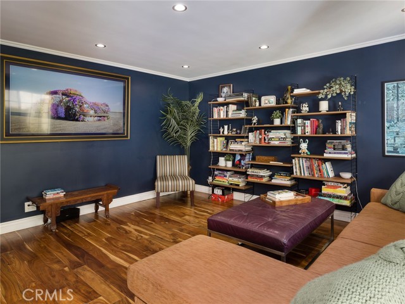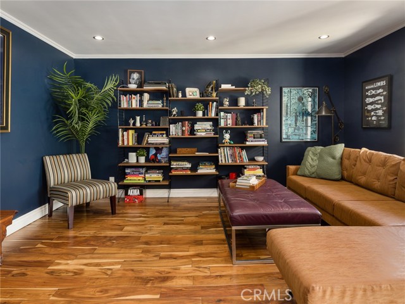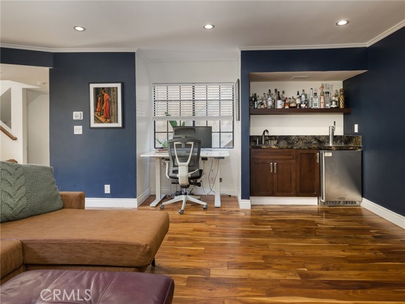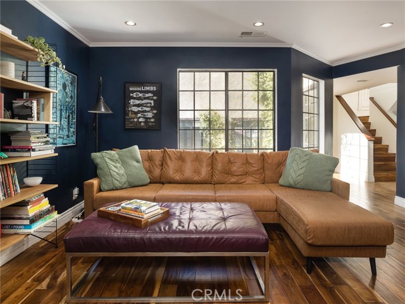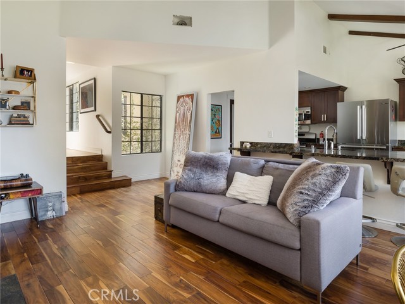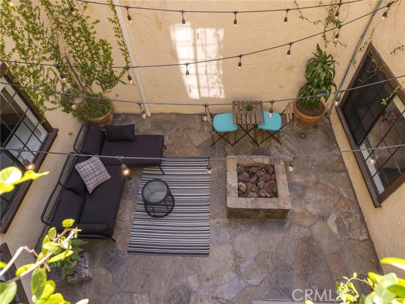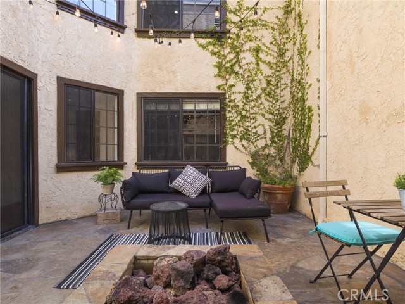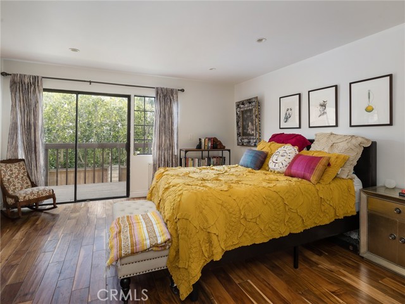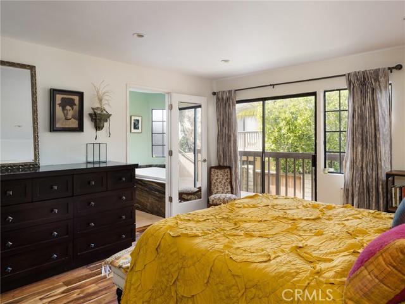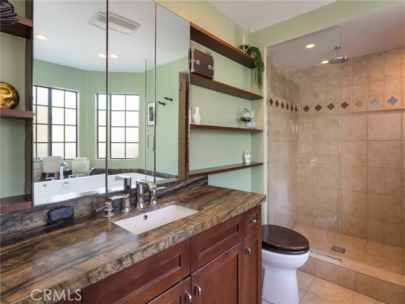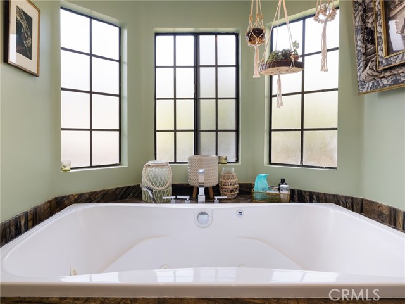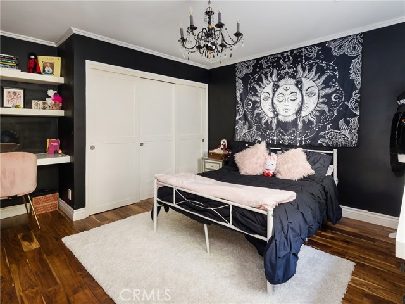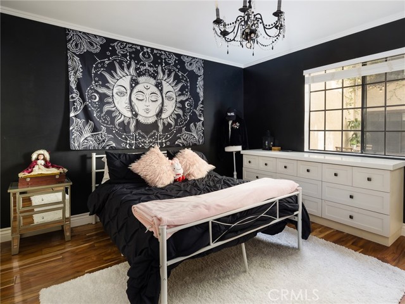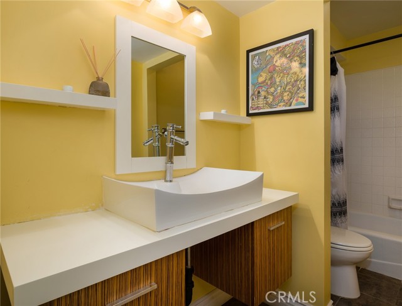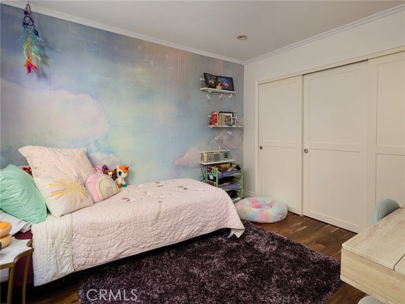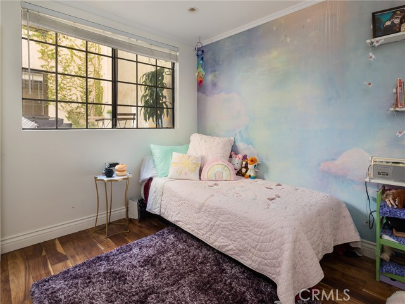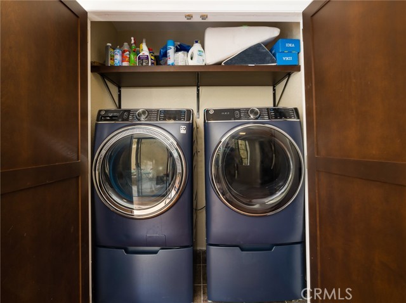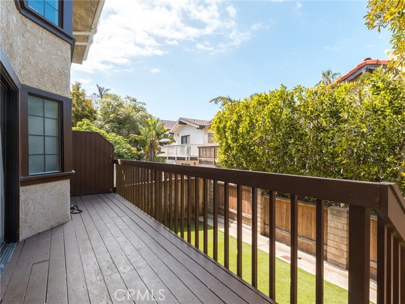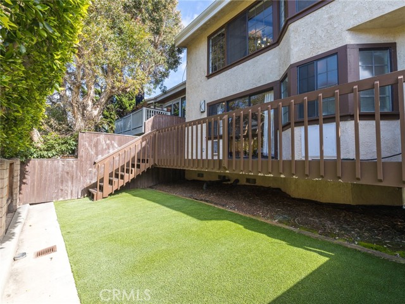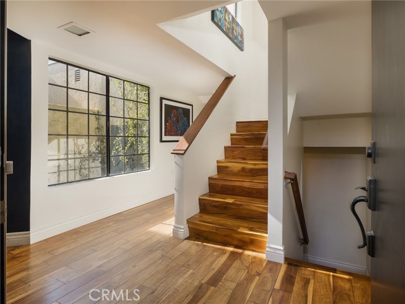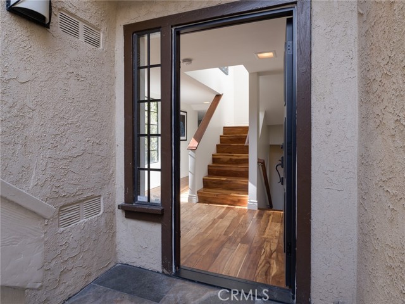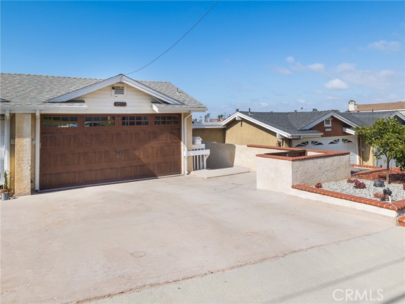This stunning Golden Hills 3 bedroom 2.5 bathroom home resides on a quiet one-way street just a short distance from Jefferson Elementary school. At nearly 2,200 sq ft of living space this is a perfect home for entertaining. It features an open concept living area. The enormous kitchen boasts granite countertops, walk in pantry, stainless steel appliances and a wine refrigerator. The living room, kitchen , and dining area have soaring high vaulted beamed ceilings with large windows that face to the North which makes it look bright/airy. The large family room is separate from the living room and has a full built-in bar with kegorator. All three bedrooms and two additional bathrooms are located on the same level along with additional storage area & laundry room. This level has direct access to the courtyard. The courtyard has a built-in fire pit fed by a direct gas line and an inline gas feed for your grill. The master bedroom includes a walk-in closet and ensuite bathroom with an oversized shower,2 rain shower heads and a bench seat, as well as a spa tub with privacy windows looking to the backyard . The primary bedroom provides direct access to the backyard with a large deck and astroturf. The entire house has been extensively remodeled with custom touches throughout including modern built in millwork in 2 of the bedrooms, new light fixtures, and beautiful wood flooring. There is an abundance of storage. Tax records state single-family residence as there is full double stud framing separation between homes though it is connected to adjacent homes on both sides. Newer roof.
