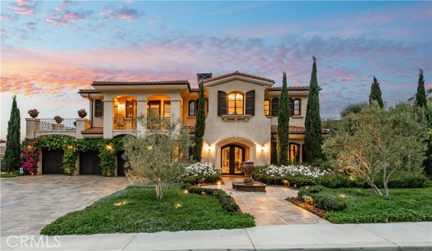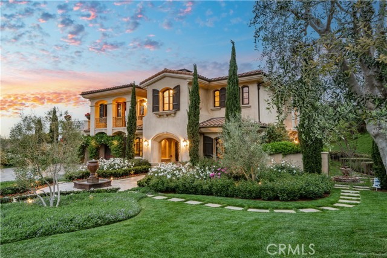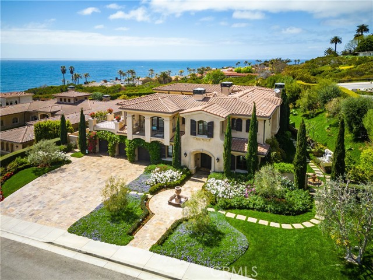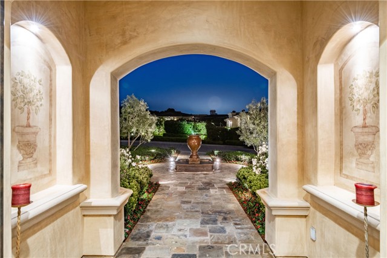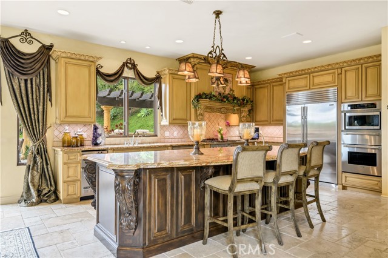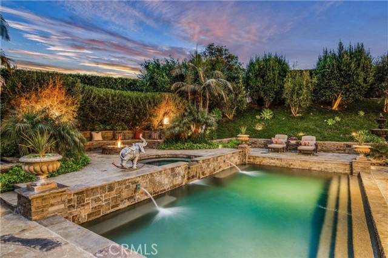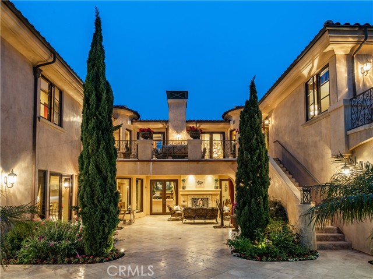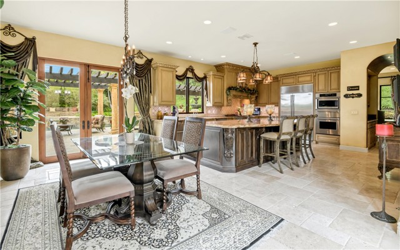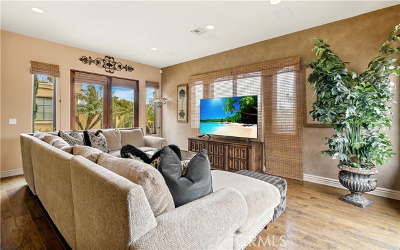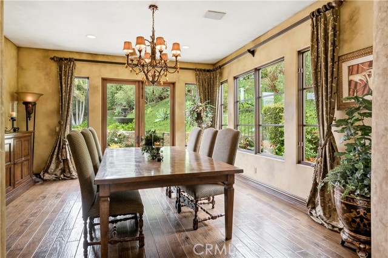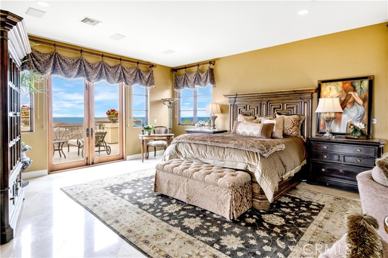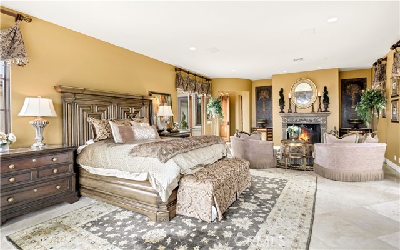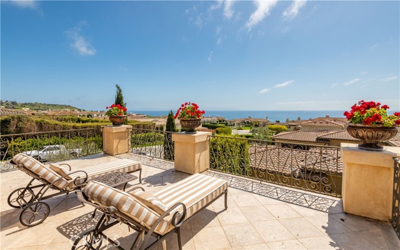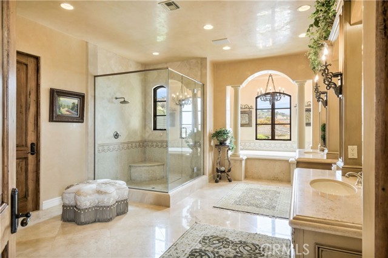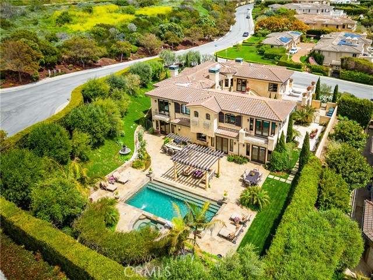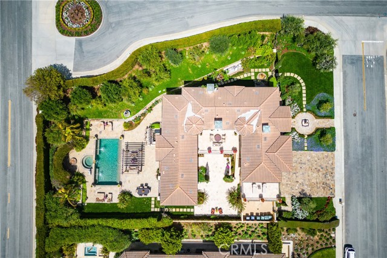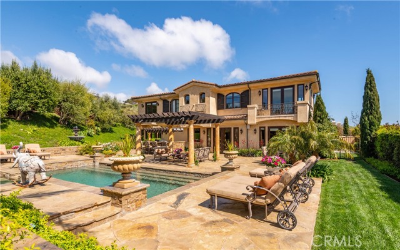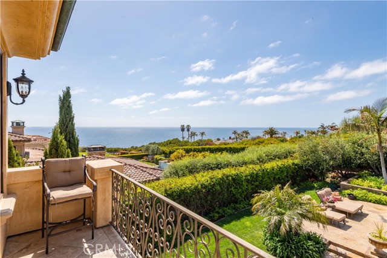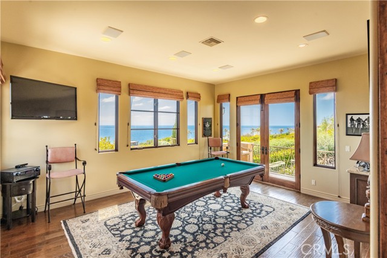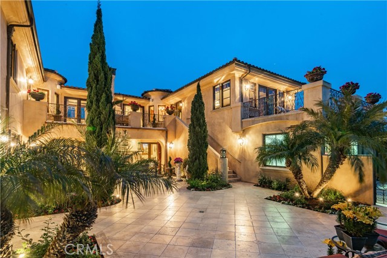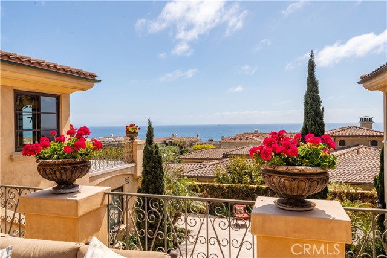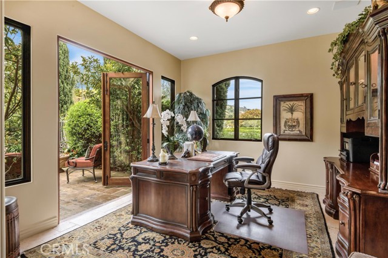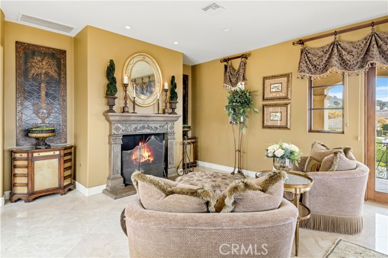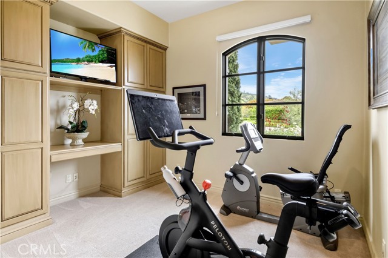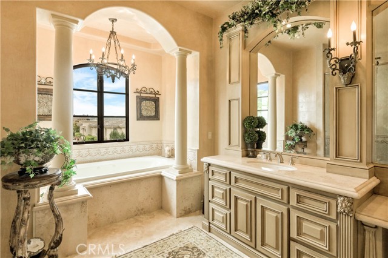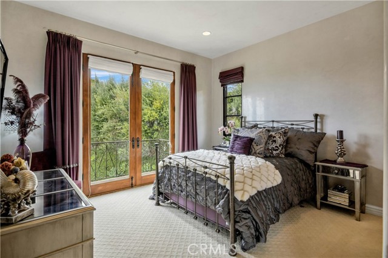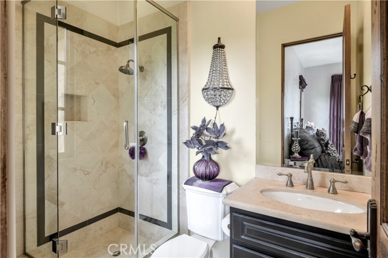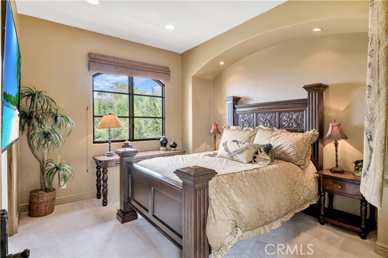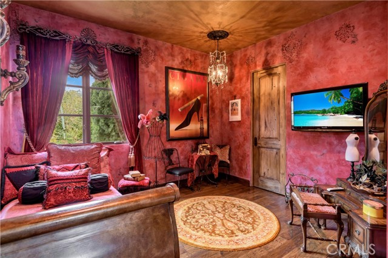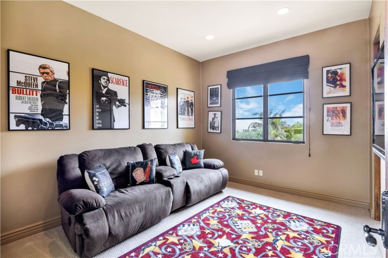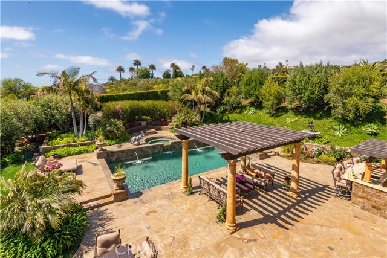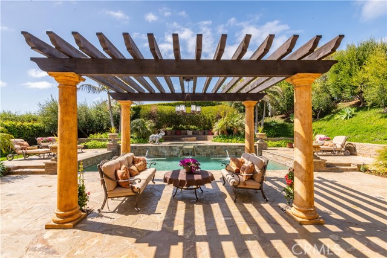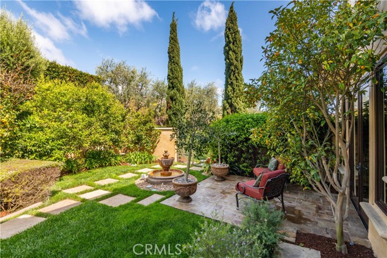Built in 2005 by a prominent builder for his own family, this custom home features stunning upgrades and amenities. With six bedrooms (all en-suite) and 10 bathrooms, the floor plan provides the perfect balance of privacy and play, and exemplifies the ideal indoor / outdoor lifestyle. A dramatic entry leads to a well appointed office overlooking a garden and fountain. A separate bedroom which doubles as a home gym with a full bath is on the other side of the entry, and leads to the finished three-car garage with beautiful cabinets and a dark cement floor. The dramatic living room opens to a wonderful interior courtyard with outdoor fireplace, as well as the formal dining room. The Chef’s kitchen has a large walk-in pantry, high-end appliances and leads to a separate family room. Upstairs, you’ll find a spectacular primary suite with lavish bathroom, huge walk-in closet and multiple balconies to enjoy the panoramic views. There are four additional bedrooms, an oversized laundry room and a great billiards room with expansive ocean views. Outside is an entertainer’s dream… a salt-water pool & spa, fire pit, two outdoor fireplaces, and an outdoor kitchen w/ BBQ, sink and refrigerator. Some of the amenities include four air-conditioners, a state of the art alarm system, multiple fruit trees, and lush landscaping. “Oceanfront Estates” is a guarded community with license plate reader monitoring, Obsidian security cameras at both entrances, and security patrol, 24/7. If privacy, quality construction and outdoor entertaining are high on your list, this is the place!
