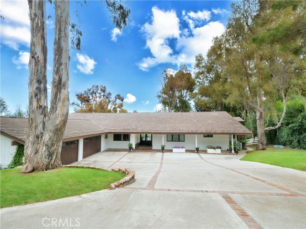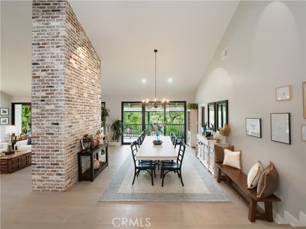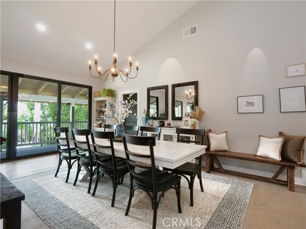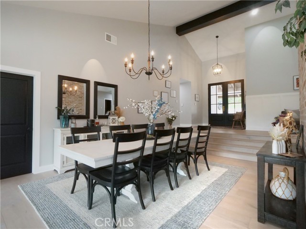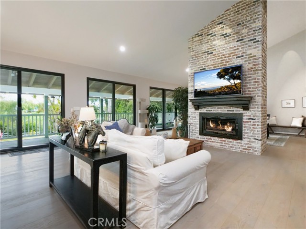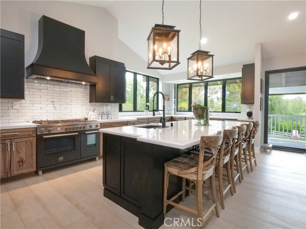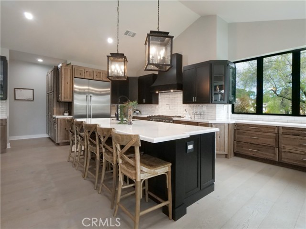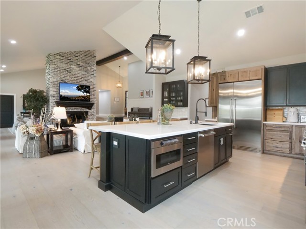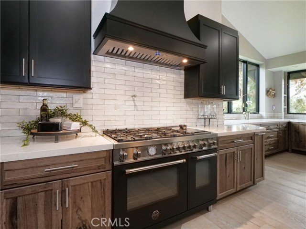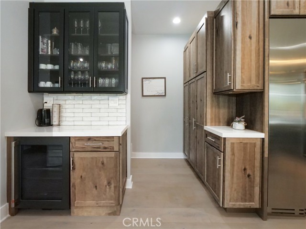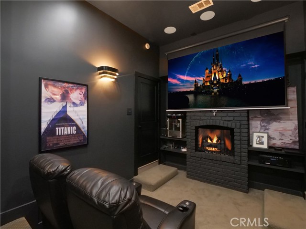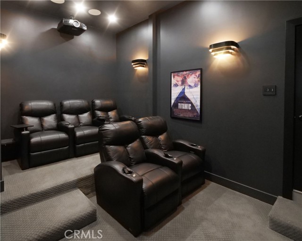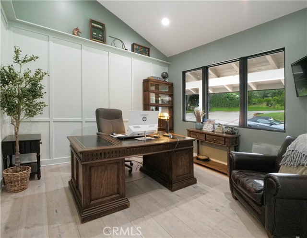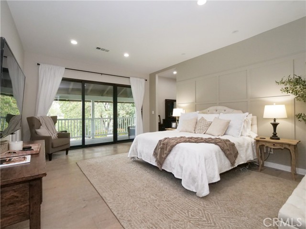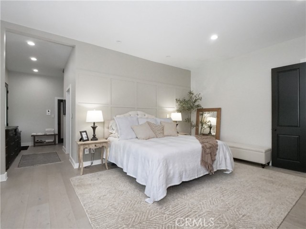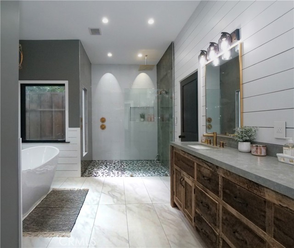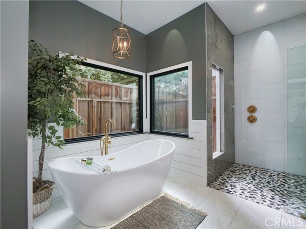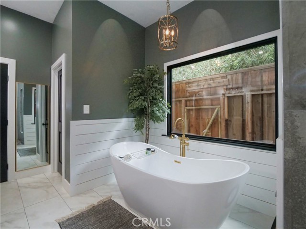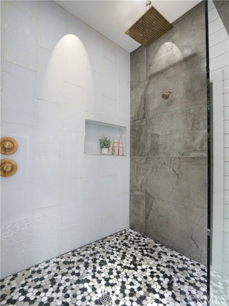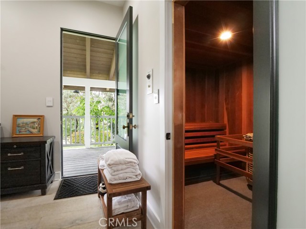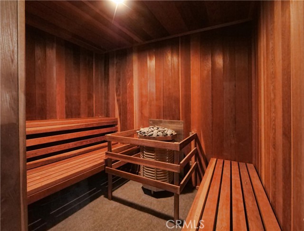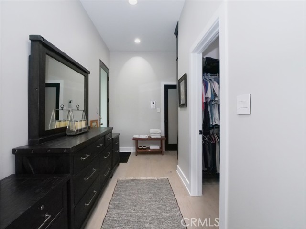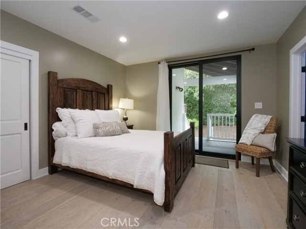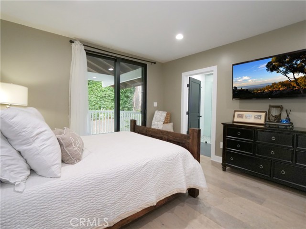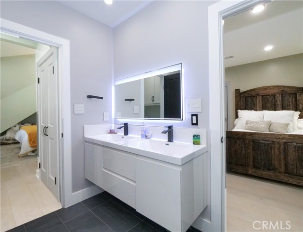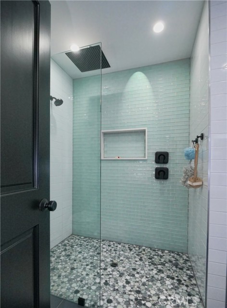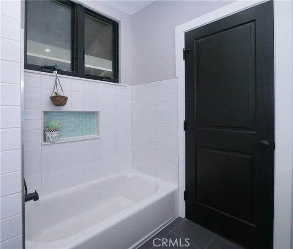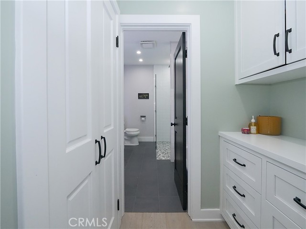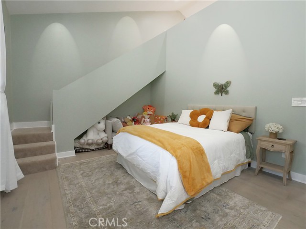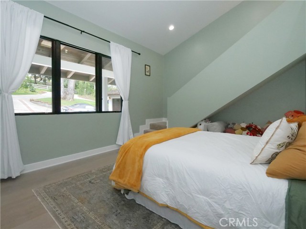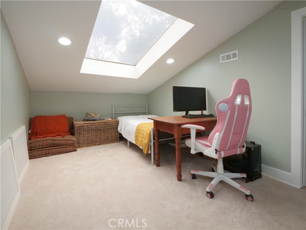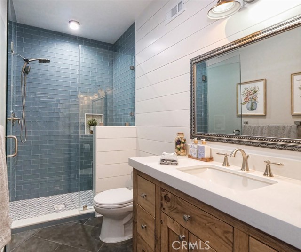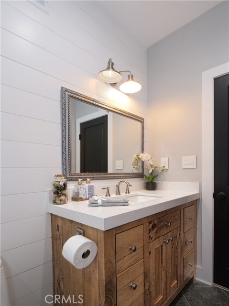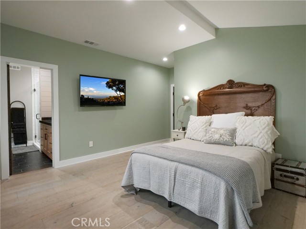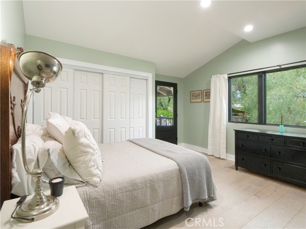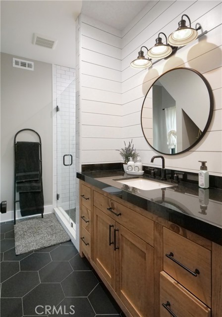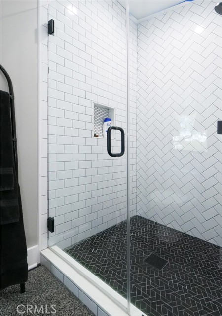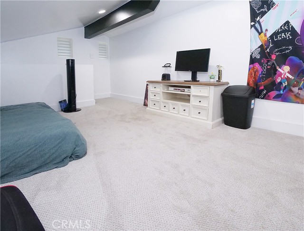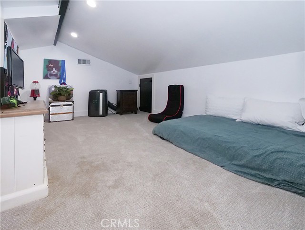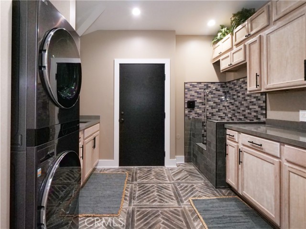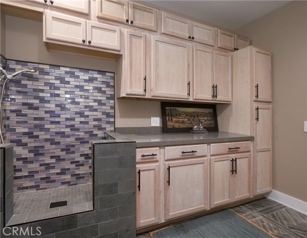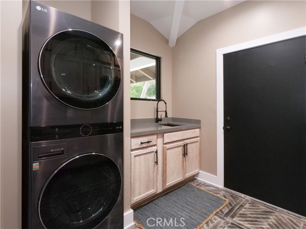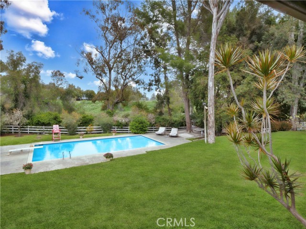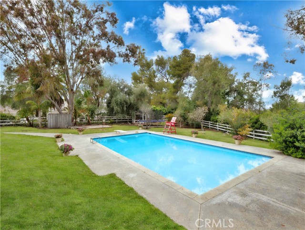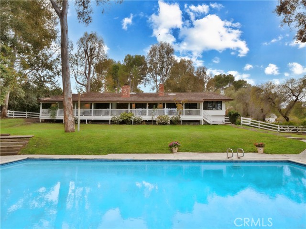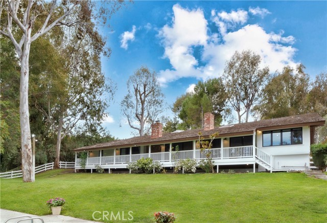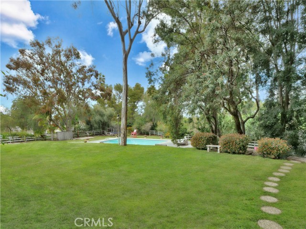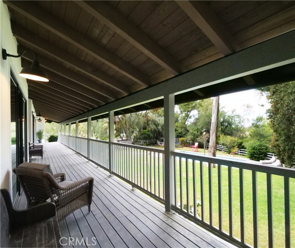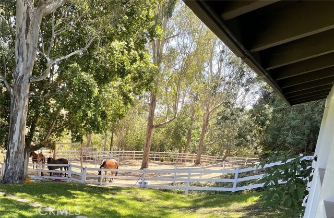Conveniently located to the main gate in this exclusive, prestigious and private guard-gated equestrian community of Rolling Hills. This 3,800 sq ft home is situated on 1.07 acres of flat useable land. This completely updated Modern Ranch Home has been tastefully designed and beautifully finished to create the ultimate family home. 5 bedrooms, 4 bathrooms, 2 laundry rooms, 1 with a dog bath.The expansive chefs kitchen is the main feature of the large great room. Only high end appliances, 2 dishwashers 2 sinks make this a great functional space. The large Island with Quartz countertop can comfortably seat the whole family for less formal dining or casual get togethers. The large floor to ceiling fireplace located in the center of the great room acts as a partition to a more formal dining area with comfortable seating for 10 guests. The large master bedroom overlooks a large grassy area that leads to a sparkling pool and at night city lights can be seen in the distance. Surrounded by majestic high trees the garden also accomodates a horse paddock with shelters. The master bedroom has a spacious walkin closet, sauna and ensuite master bathroom that incorporates a rustic double vanity, large soaking tub and separate rain shower. This truly is a beautiful house that endorses everything that Rolling Hills stands for. Miles of horse trails, walking trails lighted tennis courts, Pickleball courts, picnic areas and riding rings for the use of its residents. Your family will create forever memories in this idyllic retreat
