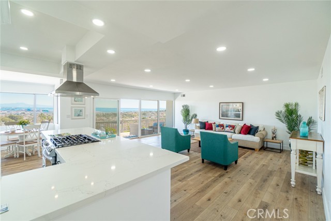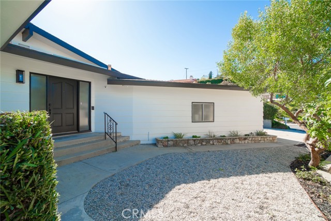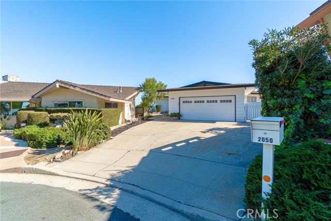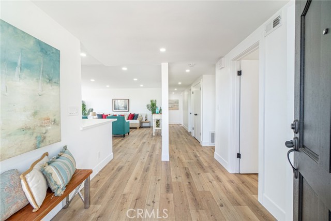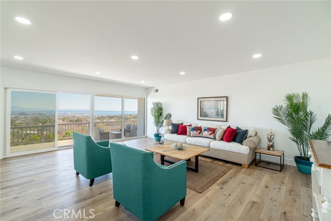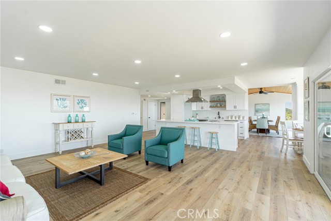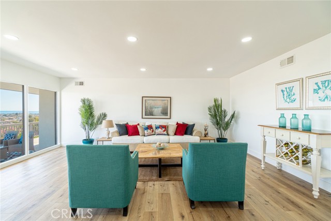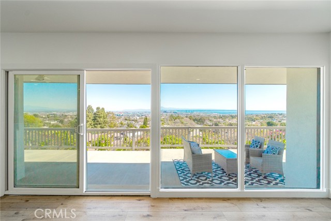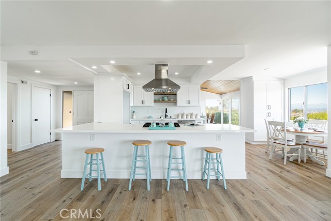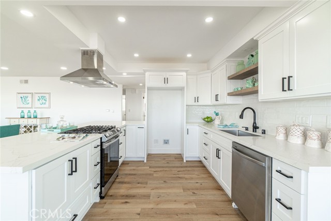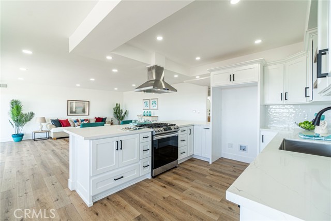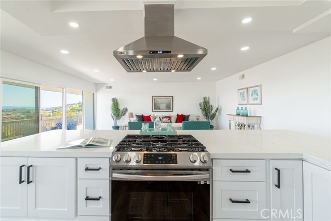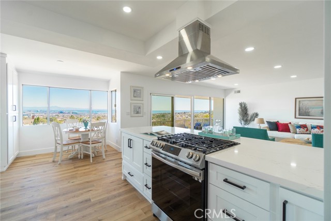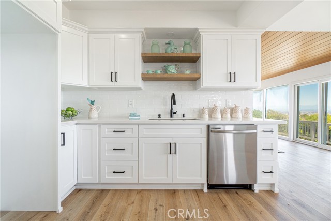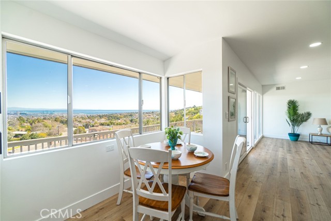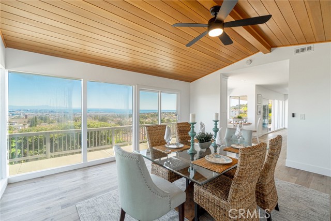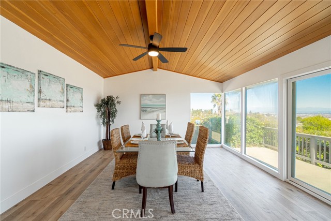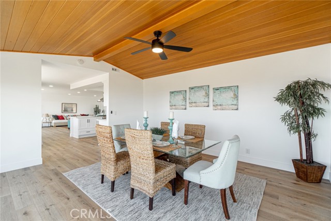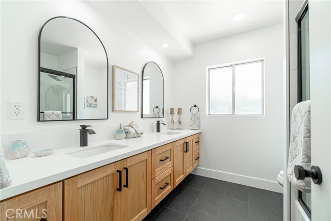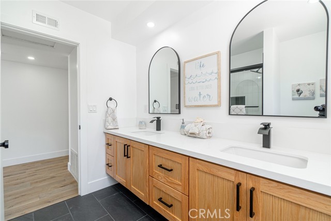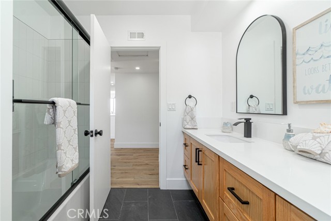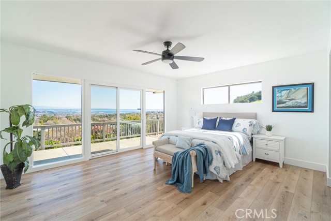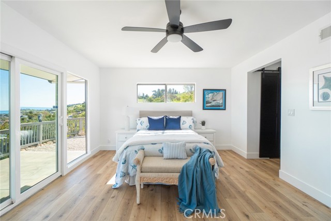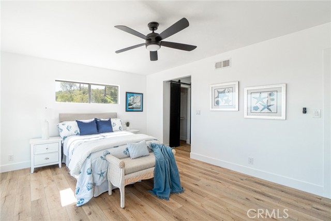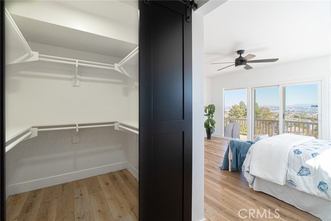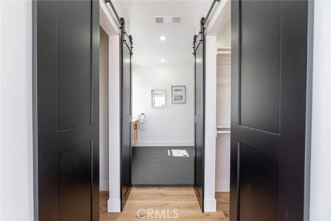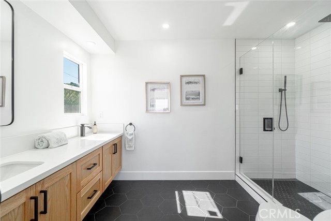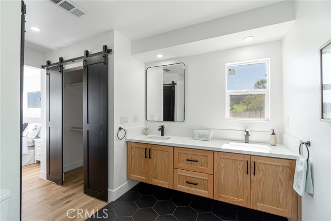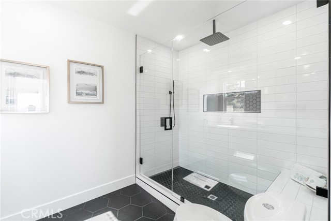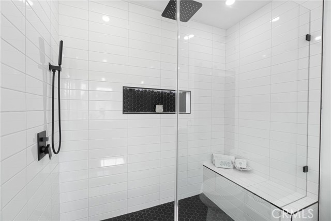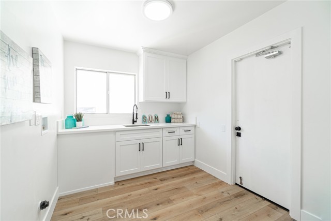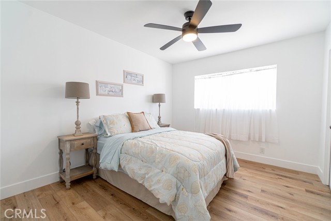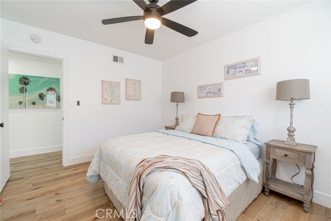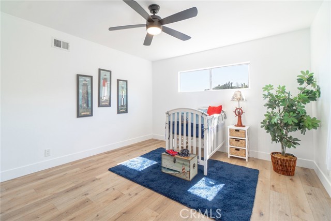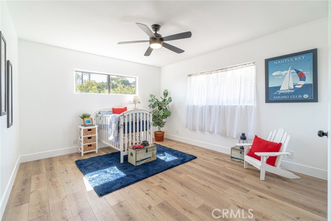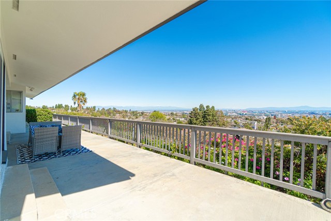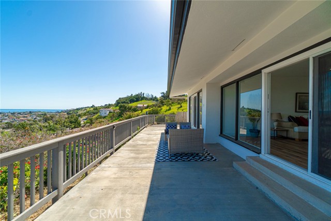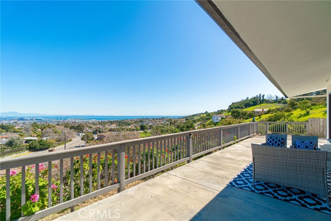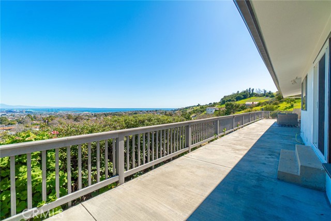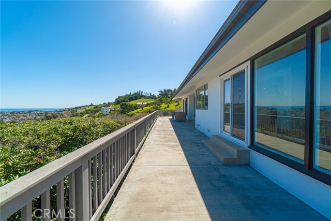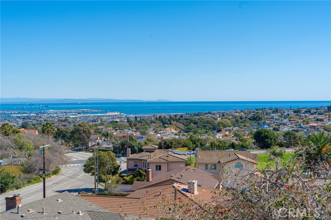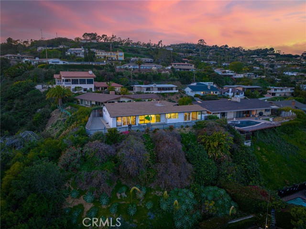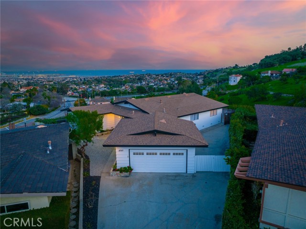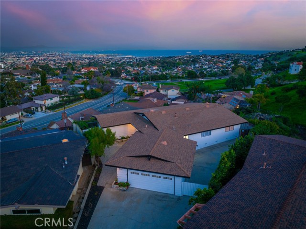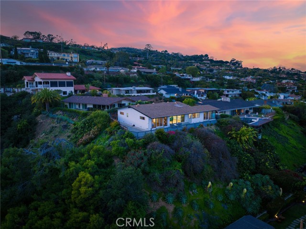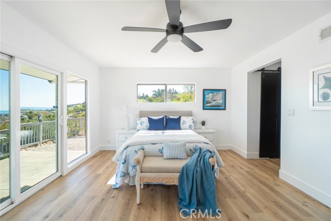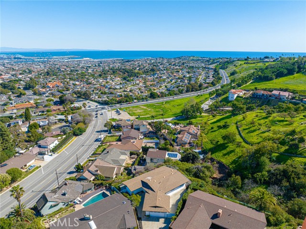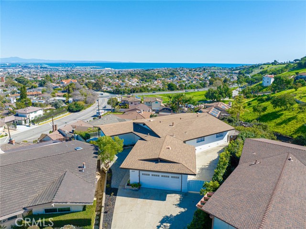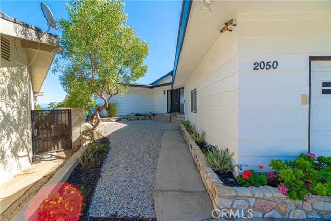Welcome to this beautifully remodeled ocean and city view home located in a quiet cul-de-sac. This home offers a peaceful retreat from the hustle and bustle of city life, yet it’s still conveniently located just minutes away from shops, restaurants, and entertainment. This spacious 3 bedroom, 2 bathroom home boasts stunning views that will take your breath away and offers 2,142 sqft of living space. Step inside and be greeted by a bright airy and inviting open floor plan that seamlessly connects the living room, dining area, kitchen and breakfast nook all together. The sleek modern design of the home features new laminate floors, recessed lighting, crown molding, new stainless steel appliances, tastefully remodeled bathrooms and so much more. The master suite has a large bathroom with a large walk-in shower that has a built in bench, an alcove and dual sinks. The two additional bedrooms are both spacious and feature ample closet space. Large laundry room located inside offers plenty of storage space and a sink which is conveniently located near the bedrooms. Outside you’ll find a large wrap around patio that you can enjoy the lush grennery and take in the stunning views from almost every part of the home and has plenty of room for outdoor entertaining, as well as an attached two-car garage with plenty of storage. This home is a must-see, don’t miss your chance to make this stunning home yours and enjoy the best of city living with breathtaking views while you get to have access to the award winning Rancho Palos Verdes school systems.
