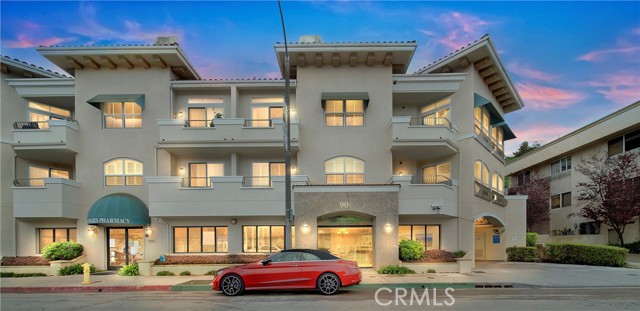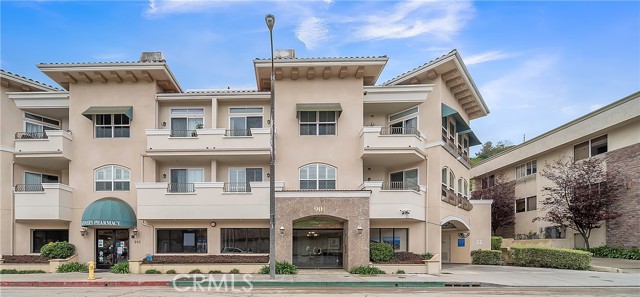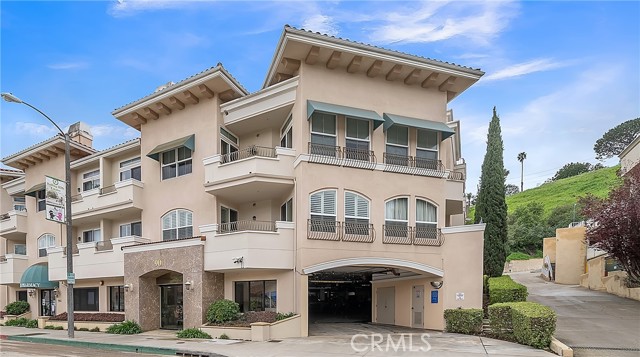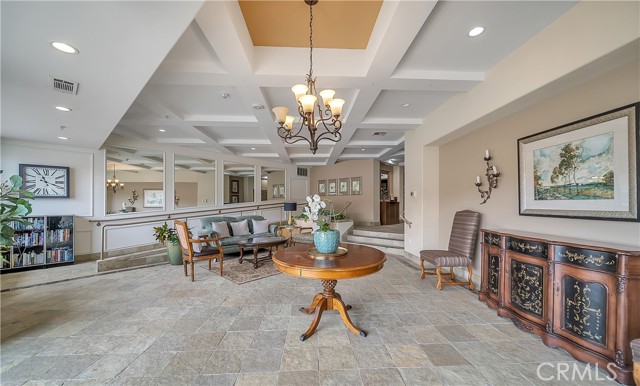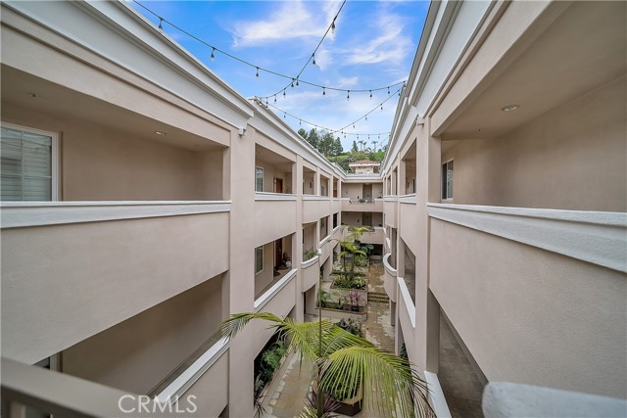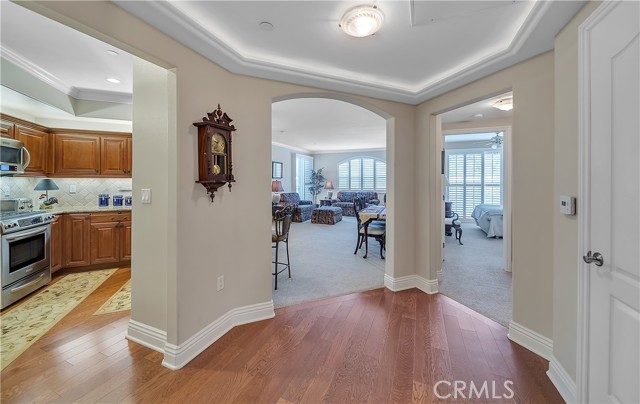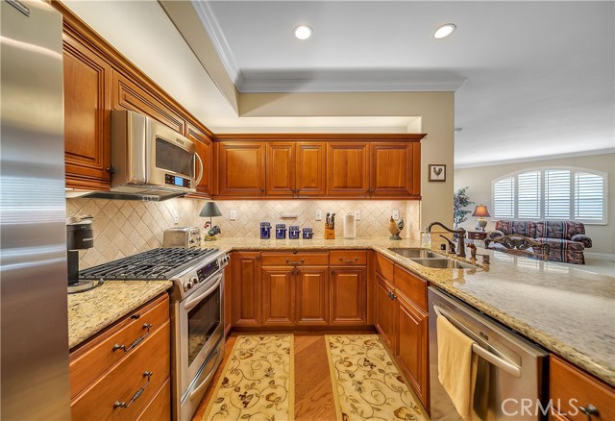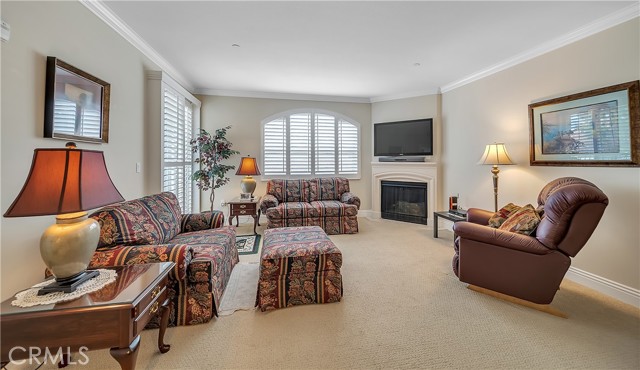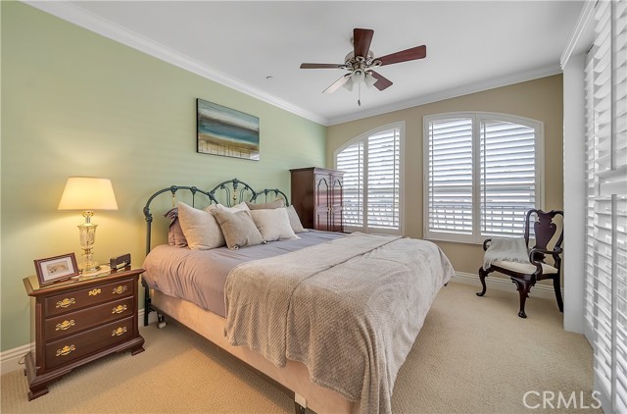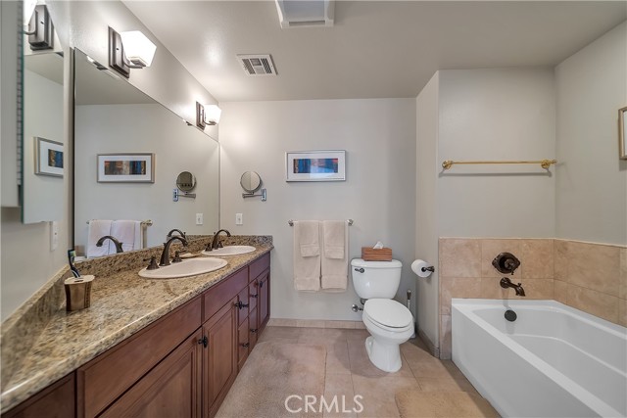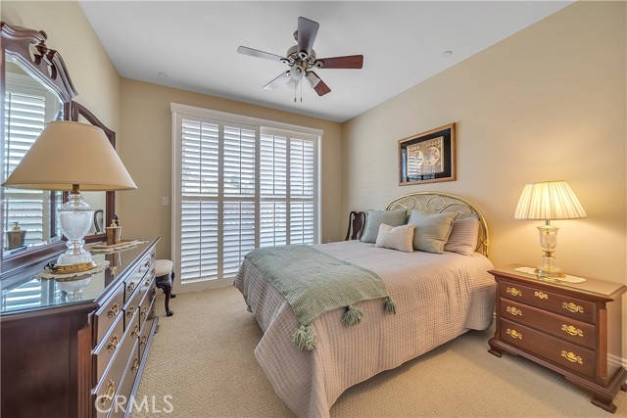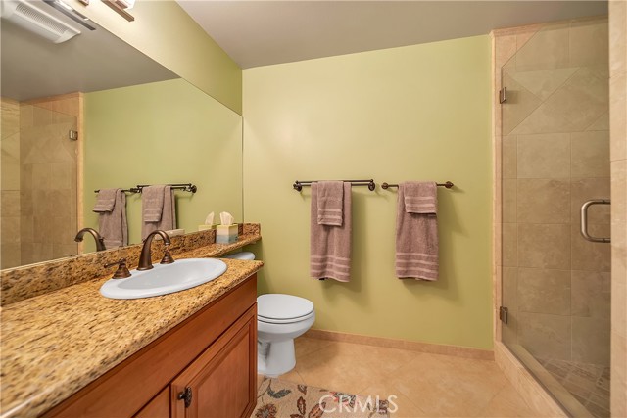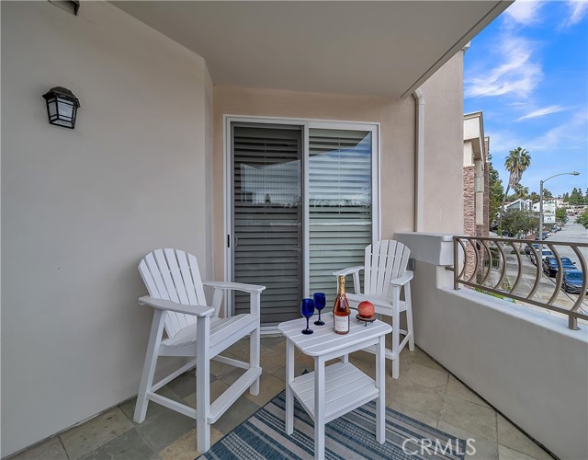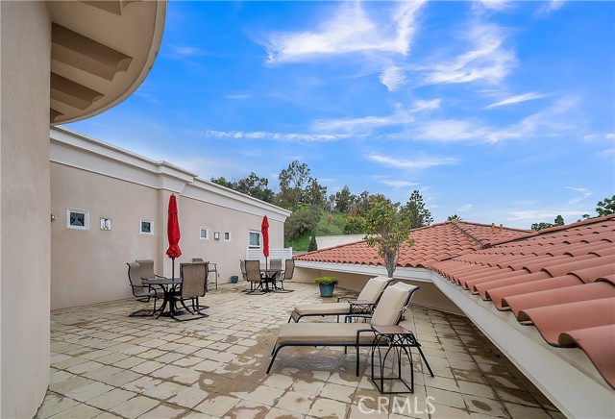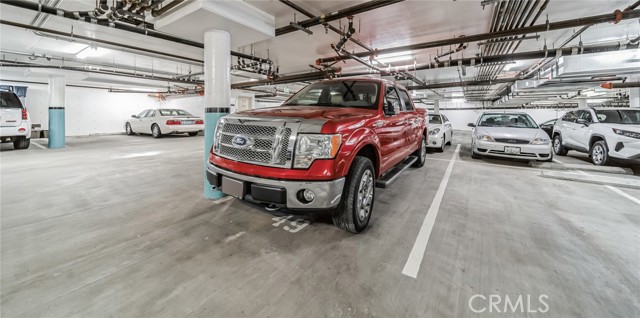This is the one you’ve been waiting for! Located in the heart of Rolling Hills Estates, you can walk to shops, restaurants, banks, the library and more. This unit was one of the models when the project was completed in 2008. Some of the many upgrades are: dual glazed windows, recessed lighting, hardwood floors in the entry and kitchen, a newer tankless water heater, coffered lighted ceiling in the entry, stackable Whirlpool washer and dryer, travertine bathroom showers, custom wood shutters over beautifully arched windows, bedroom ceiling fans and two private balconies. Above the gas fireplace is a wall mounted TV. The gourmet kitchen is a dream with granite counters, stainless steel appliances, plenty of counter space, built in cutting boards, beautiful cherry cabinets and a tumbled travertine backsplash. Enjoy meals at your dining table or at the kitchen counter. The large primary bath has dual sinks, a separate bathtub and glass walk-in shower with Moen oiled bronze fixtures. This light and bright unit has plenty of storage. Enter the building through custom glass doors to a lobby that is spacious and well appointed. The center of the building has a resort-like feel with a beautiful atrium and bubbling fountain. On the building rooftop deck is a community BBQ and plenty of seating and chaise lounges for your enjoyment. The parking garage is secure as well with an assigned space for your vehicle. All of this and a very low monthly HOA fee. Welcome home to this lovely 55+ community, your pets are welcome too!
