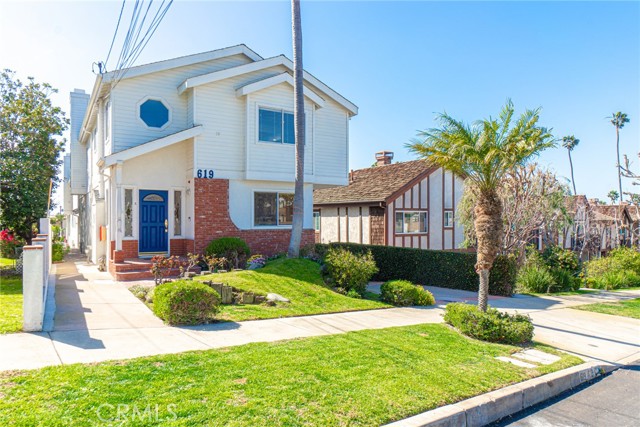It’s Like Living On a Postcard! Mother nature puts on a show every night – FOR FREE! This tri-level is optimized for the beach living experience. The top of the stairs opens into an open concept Kitchen and informal Dining area. Generous counter tops make a great work space for any chef. Walk down the hallway and experience an even larger vaulted ceiling Dining Room and Living area with fully appointed Wet Bar including wine rack and fridge. There is also a beautiful brick fireplace for those cooler nights. Upper-level has windows for views in every direction to take advantage of stunning sunsets and cool sea breezes and many windows have their own cozy window seats. Walk through the elegant french doors off the Living Room and enjoy the patio complete with gas hook-ups for those summertime BBQs. The patio also has a roomy storage room and separate laundry room. The primary suite is large with one walk-in closet and a large sliding door closet. Primary bathroom has a Jacuzzi bath spa and stand alone shower. There is a spacious guest room and an office with custom built ins!! Lower level off the garage has a large Bonus Room – Great for Exercise or Hobbies! Large 2-car garage has lots of built-in storage. Within walking distance to shopping, restaurants, schools, and the beach. Beach Living At Its Best! This one is a must see!!


