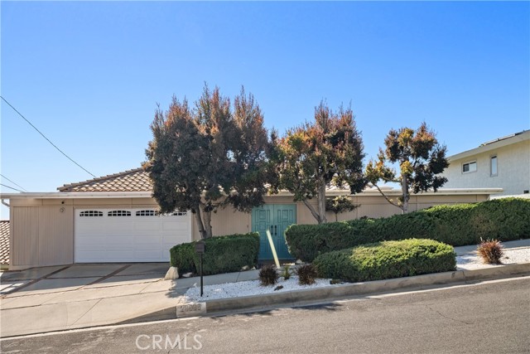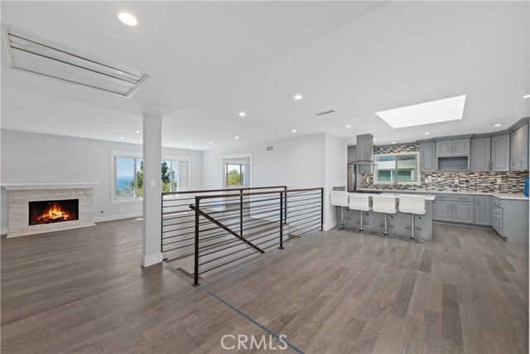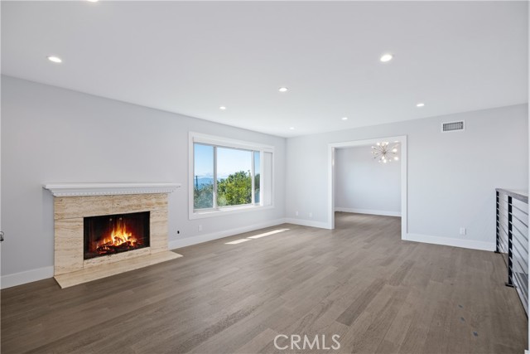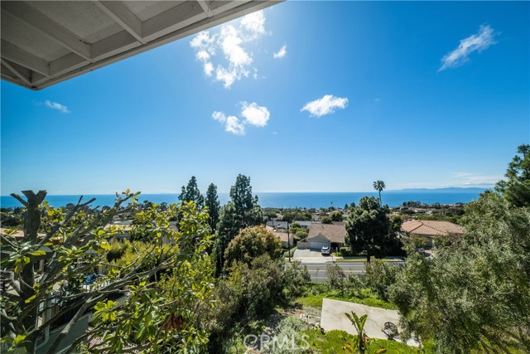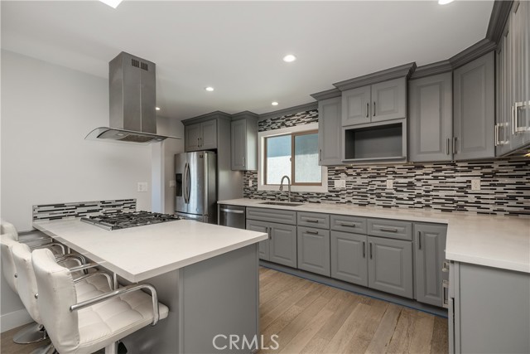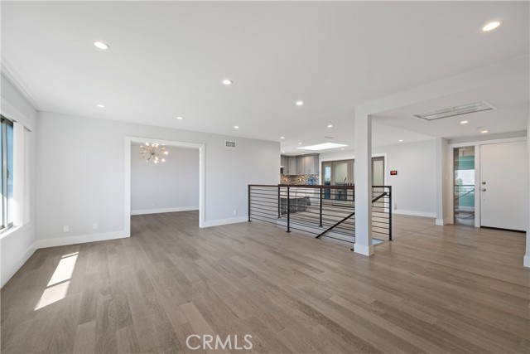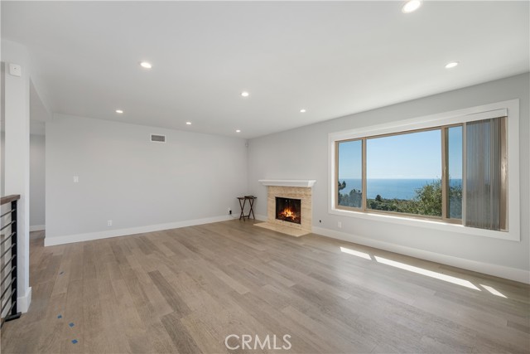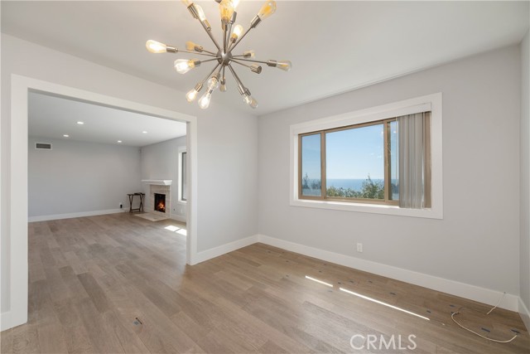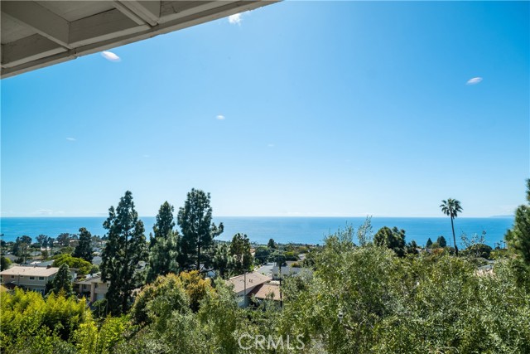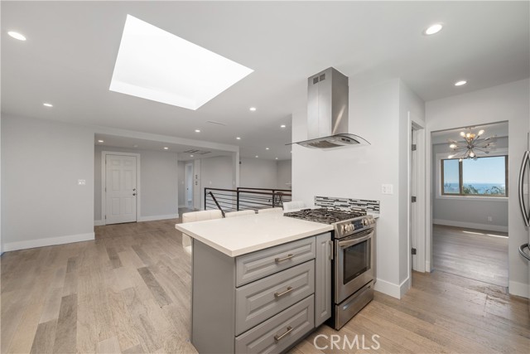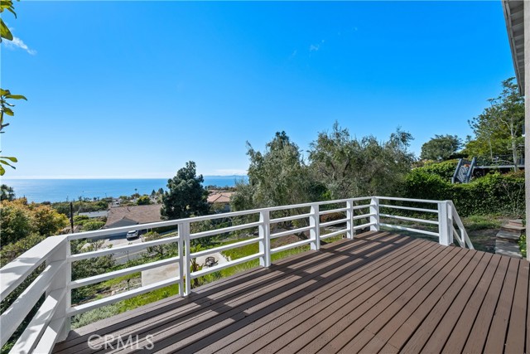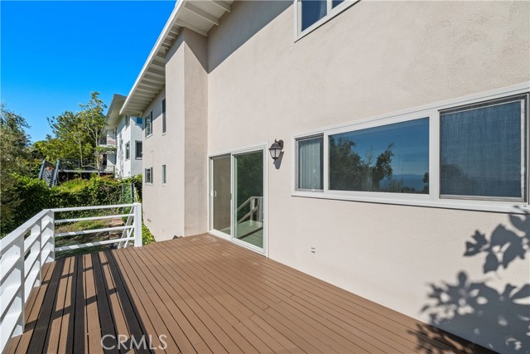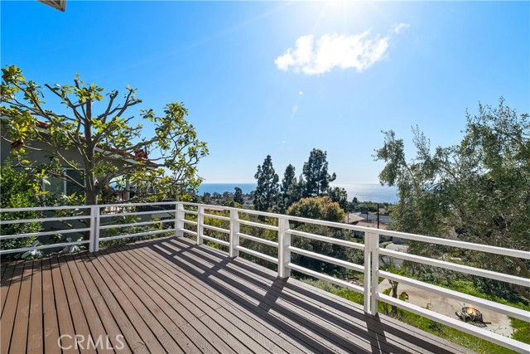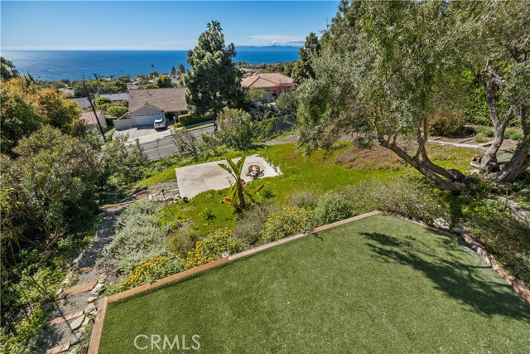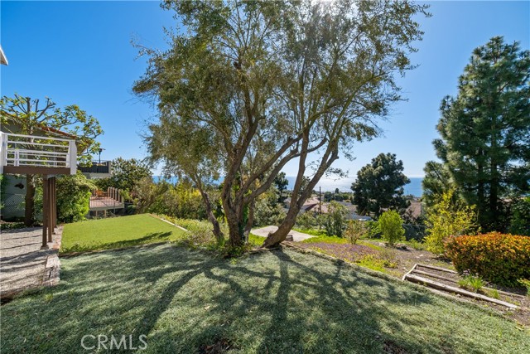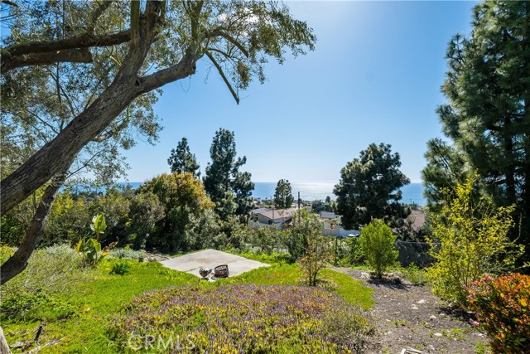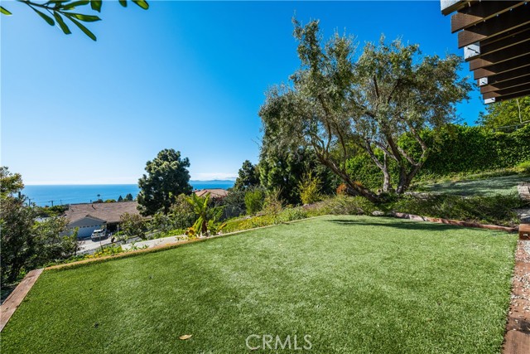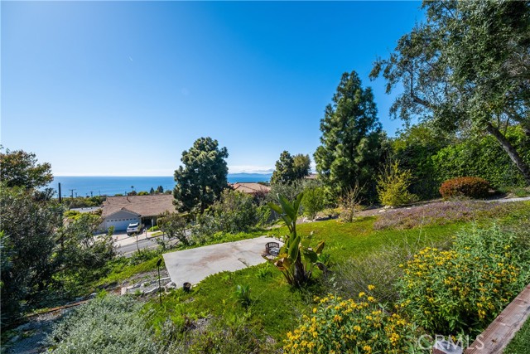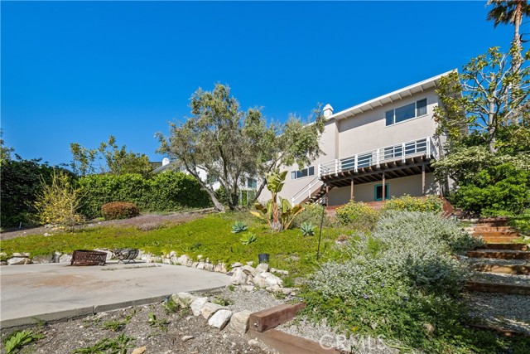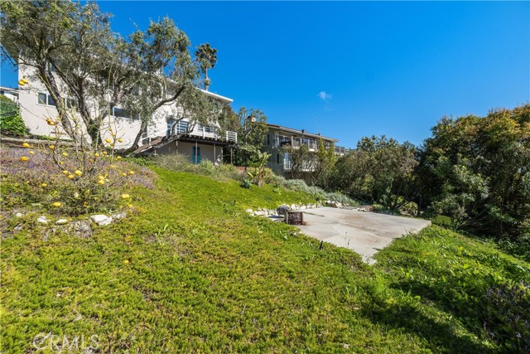Gorgeous Ocean & Santa Monica Bay View from both levels of this recently beautifully remodeled, light & bright, 5 bedroom, 3 bath, extensively expanded home. Entry level has an open floor plan kitchen and living area, a separate dining room and the principal suite. Downstairs are 4 bedrooms, 2 baths, a family room or den, laundry room, two large flex spaces, and a small unfinished basement. Three of the bedrooms and the family room which opens to a large deck, face the view. Remodeling includes an updated kitchen & baths, exterior sliding doors, lighting, electrical panel, plumbing, panel doors, sliding mirrored closet doors & more. There is also a very large back yard. What else can you ask for?
Original square footage per public records was 2262; under the house area has been finished to add square footage living area plus finished storage area of approximately 260 square feet not included in square footage plus an unfinished basement area all taped by a local appraiser. There is a diagram in the Supplements section.

