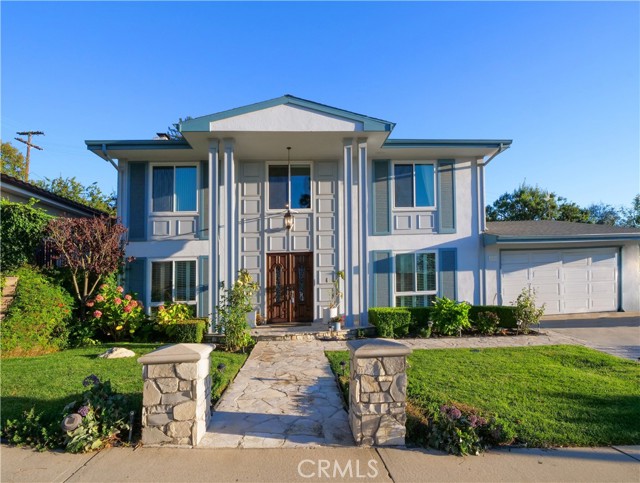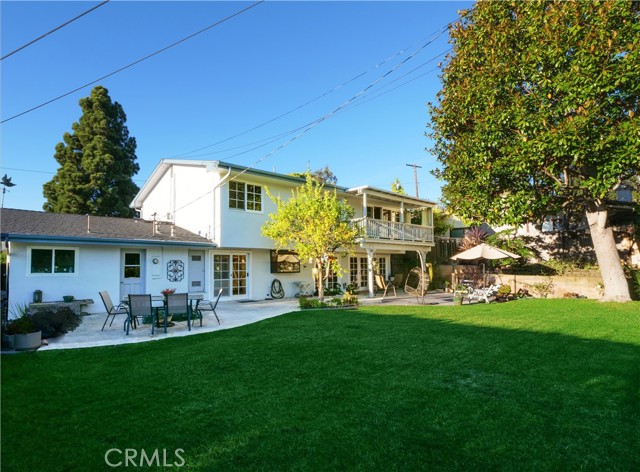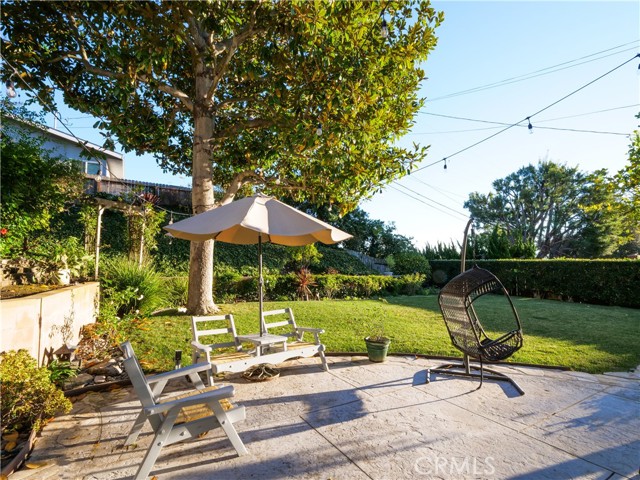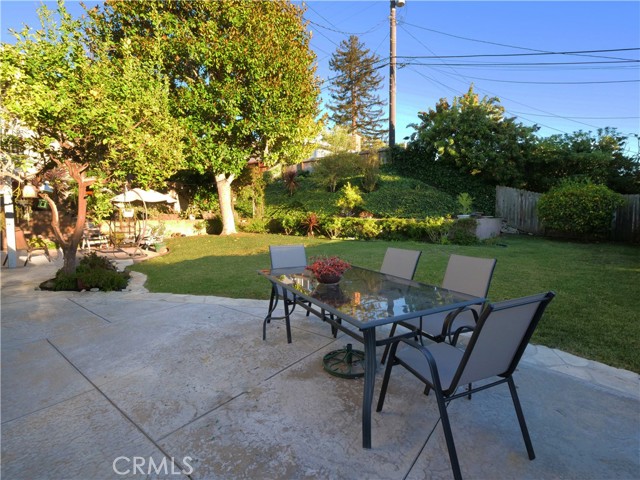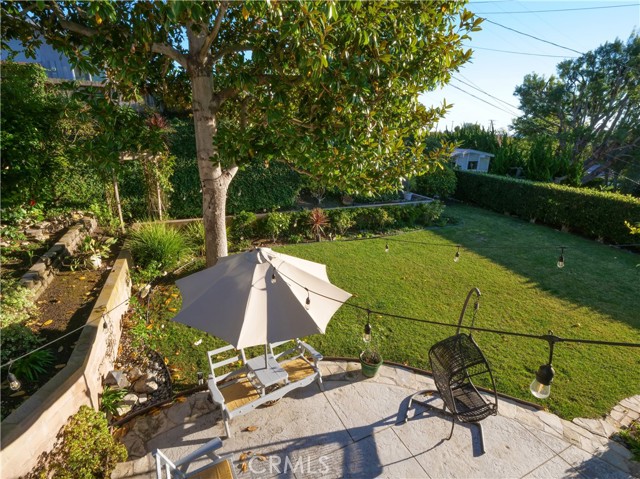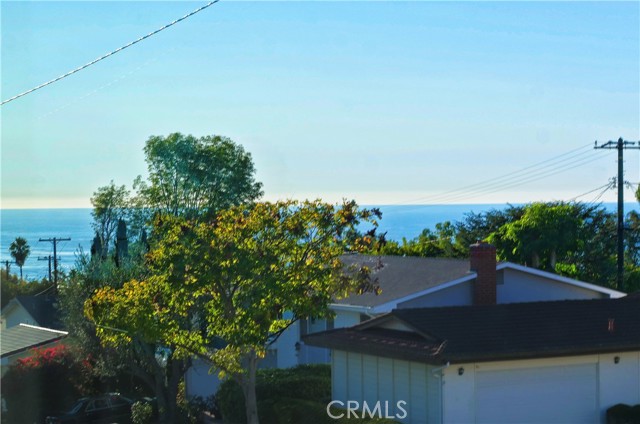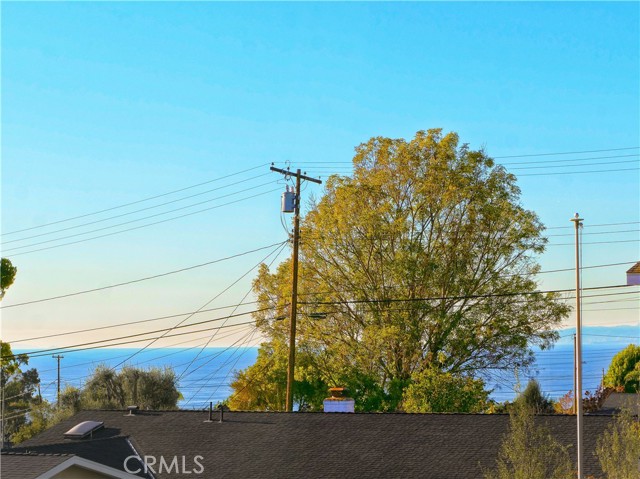Please note price reduction!! This 4 bedroom home features a wall of paned, beveled French doors opening to a large, flat and lush rear yard with fruit trees and an inviting patio for entertaining. Remodeled kitchen and baths. Room off kitchen makes an ideal tv or card room or even a wonderful play room for children. Large kitchen with eating area, living room with fireplace and formal dining area open to the large flat rear yard. Master Bedroom has wonderful large deck. Huge walk-in Master closet was originally the 5th bedroom and has cabinets and lots of space for the “clothes horse”. The Master bath has been enlarged and includes an inviting spa tub and separate shower.
Laundry area at rear of 2 car garage has been enclosed as a laundry room with sink and lots of cabinets. There are also 2 separate units that act as air conditioning; one in family area and another that services the Master Bedroom and upstairs hallway. Seller selects services.
A wonderful home for a large family in a great neighborhood and award winning schools.
Don’t miss this fabulous home.
Please don’t use showing time.
Sellers choice of services
