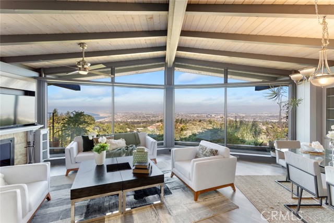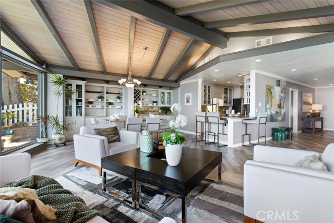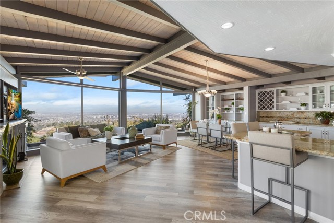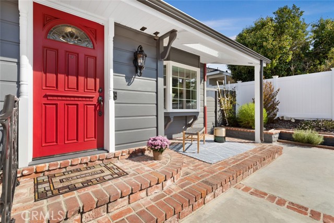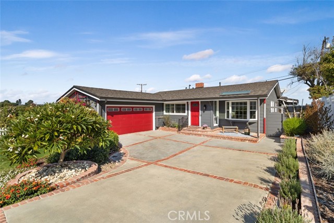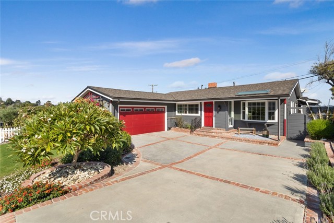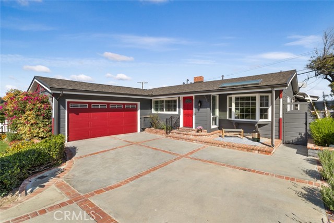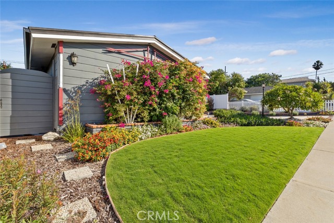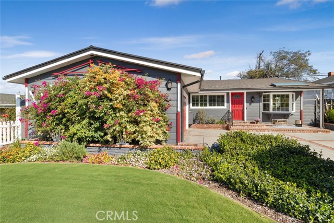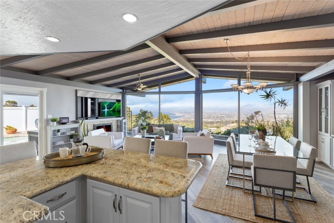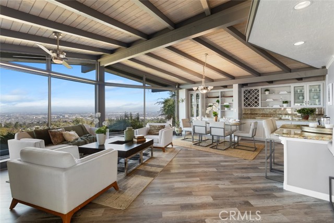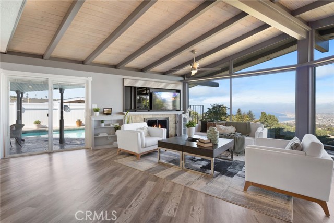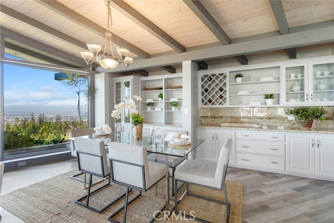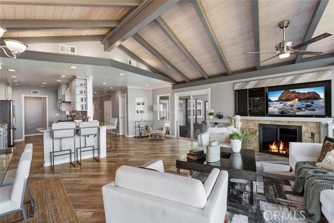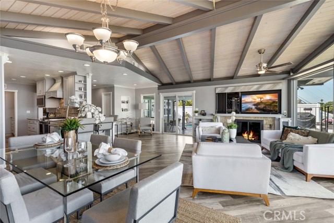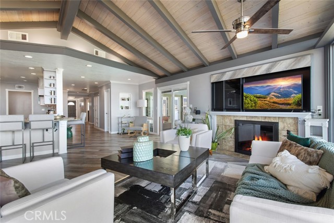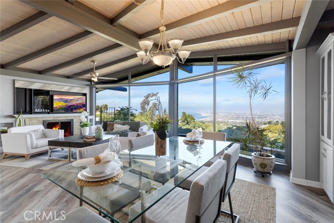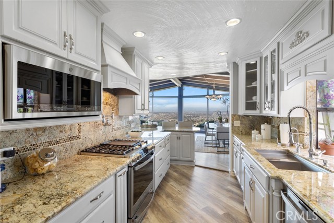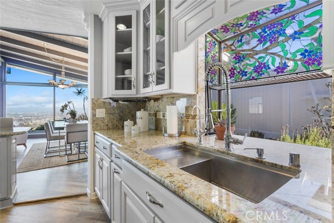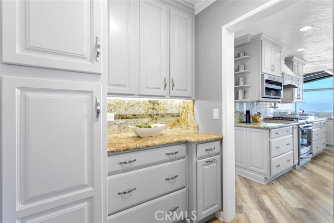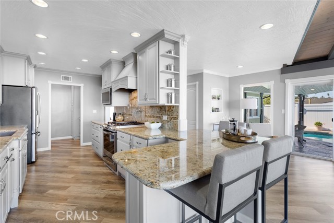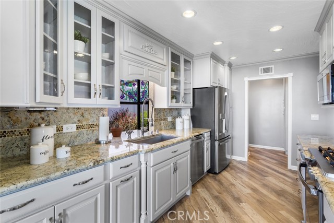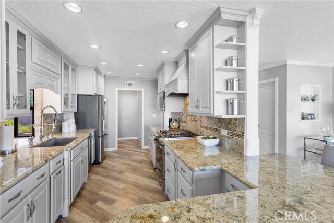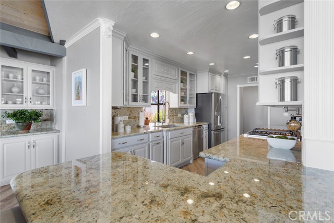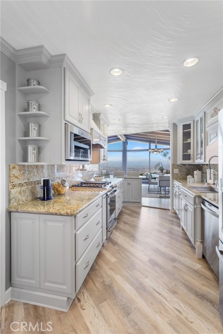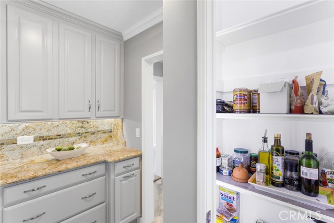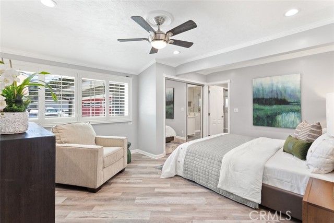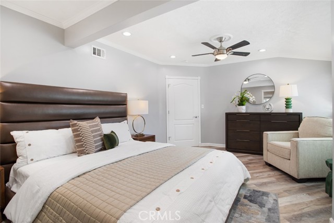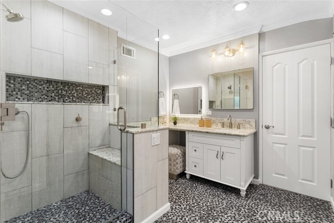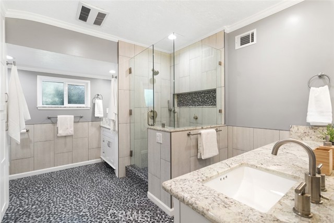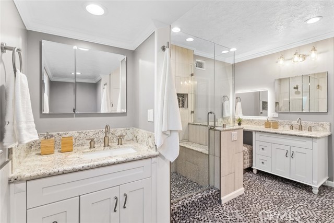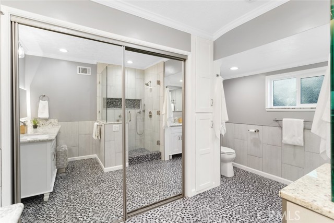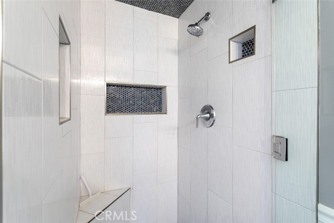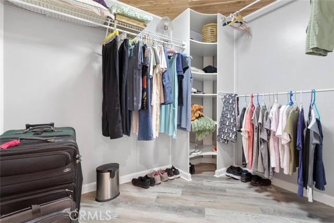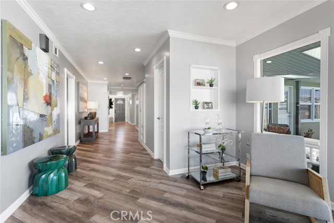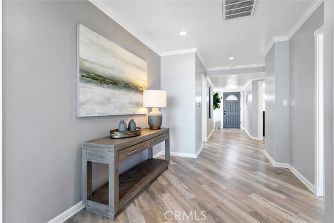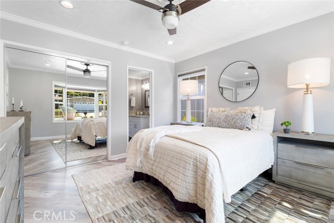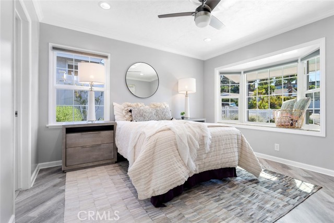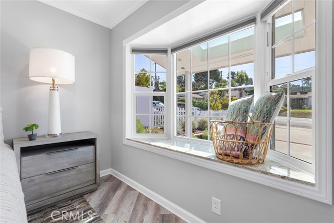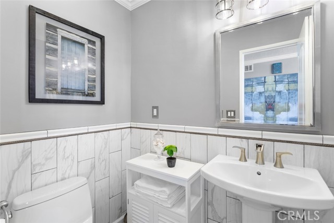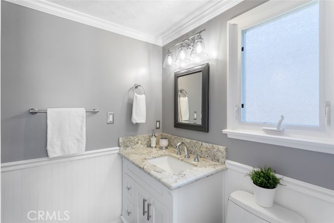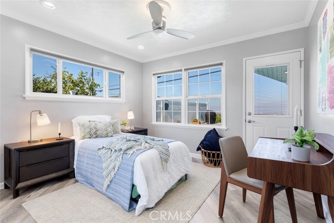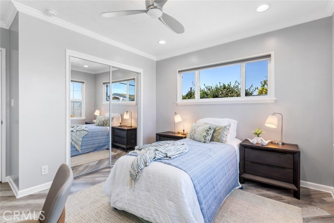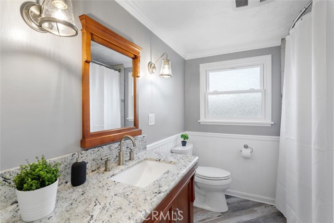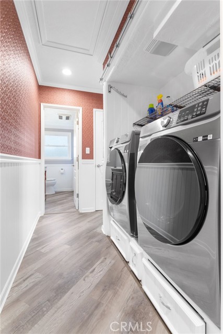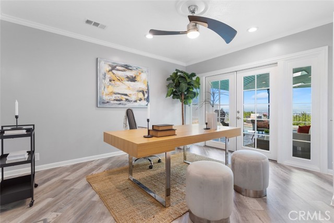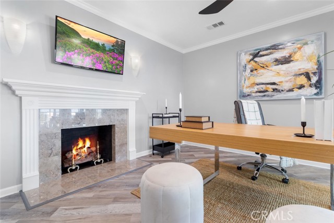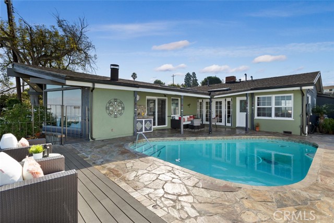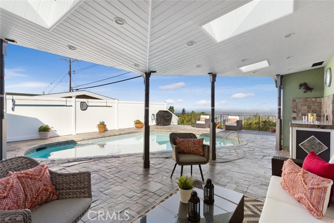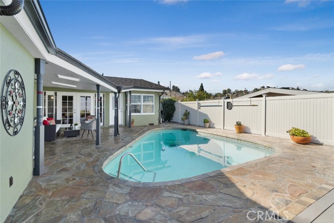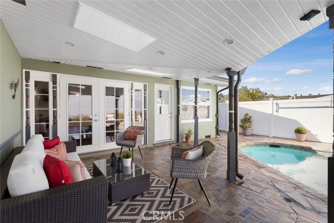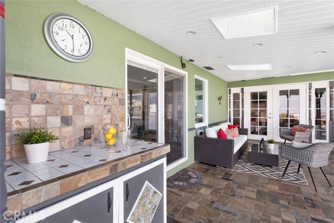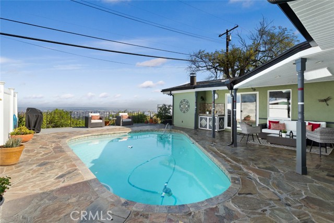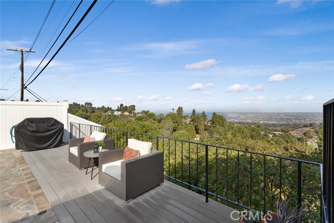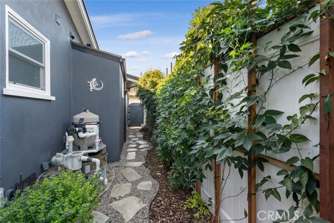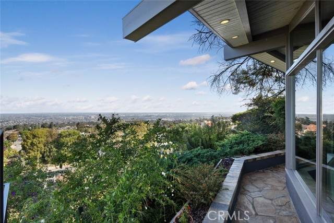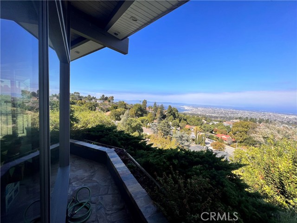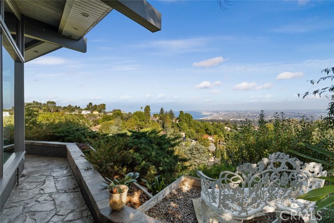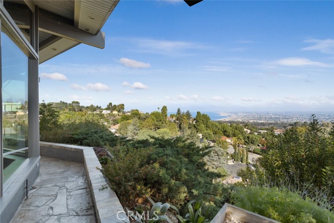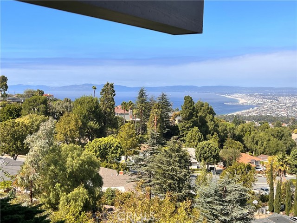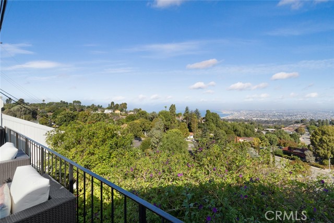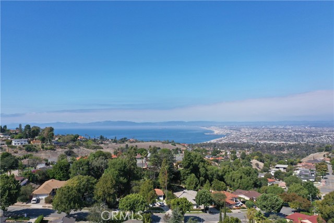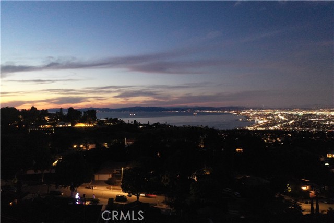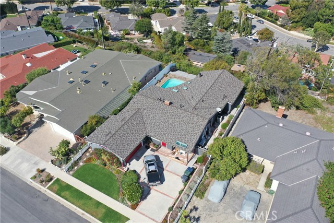Worth your wait! Spacious Family Dream home with panoramic view of the Queen’s Necklace, Hollywood Hills, Los Angeles basin, ocean, mountains, and breathtaking sunrises and sunsets. This redesigned smart home has been exquisitely maintained for over 40 years. It has been remodeled with textured ceilings, new luxury flooring, HVAC, dual pane windows and doors, brand new all-metal shingle roofing with upgraded underlayment, solar electrical panel ready to charge your electric vehicle, all bathrooms and closets were recently remodeled, ABS sewer and copper piping, water descaling system, tankless water heater, fresh three-tone interior and exterior paints, aluminum gutters, upgraded attic insulation, crown molding throughout. Gourmet kitchen features an oversized breakfast bar, new GE Profile S/S appliances, soft-close drawers, extra tall cabinets, butler’s pantry, under-cabinet lights, pot filler, and custom full wood cabinetry with granite slab counters and designer backsplash that continues into the dining area’s build in’s. Great room addition features cathedral open beam ceilings, dining area with 18’ of built-in cabinets, and cozy fireplace, all with an unobstructed floor-to-ceiling panoramic city and ocean view. Sliding glass doors off the great room lead to a custom slate-covered patio/pool oasis with Trex viewing deck, great for the family and entertaining. Manicured front, side and back yards all automated with a 10-zone smart sprinkler system. Home offers 3 pristine en-suite bedrooms (one with city view) and a bonus room den/office/4th bedroom that has a city/bay view. All rooms have ceiling fans, recessed dimmable lighting, and custom closets throughout. Garage has full drywall, fresh epoxy coating, recessed lighting, a work area with cabinetry, and an attic storage area with pull-down stairs. Must see to appreciate the fine details, craftsmanship, attentive upgrades and luxury ambiance of the entire home. This home is located in the award-winning Palos Verdes Unified School District and is conveniently within walking distance of Silver Spur Elementary, Ridgecrest Middle, and Peninsula High. –Due to the great response we are now asking offers to be submitted by Tuesday November 1st before 12 noon–
