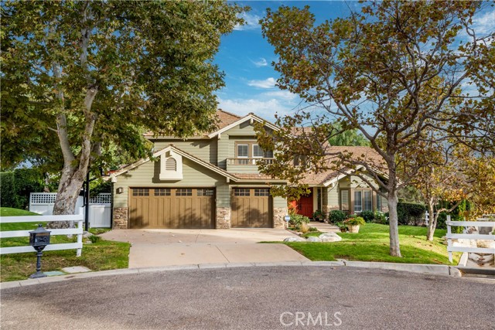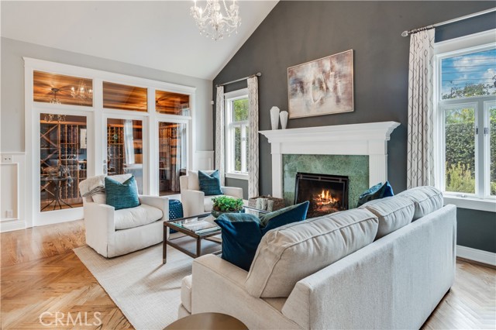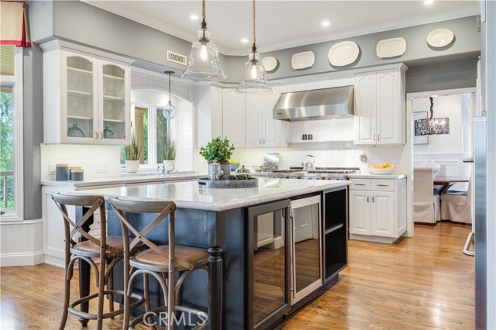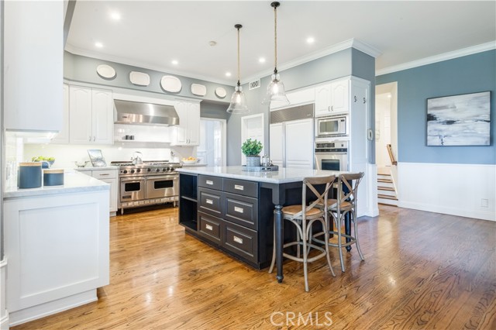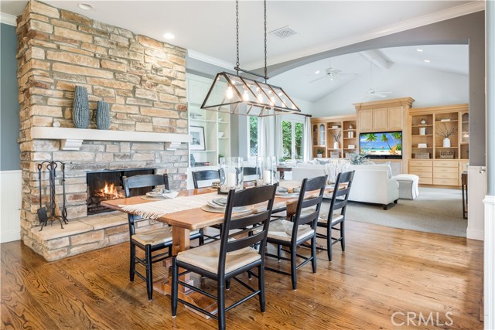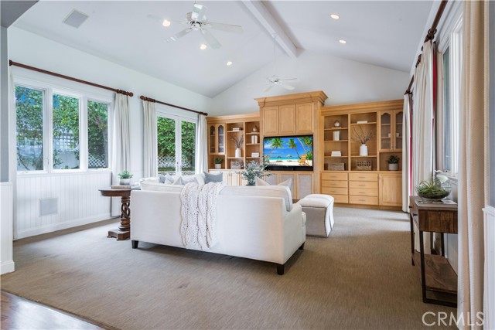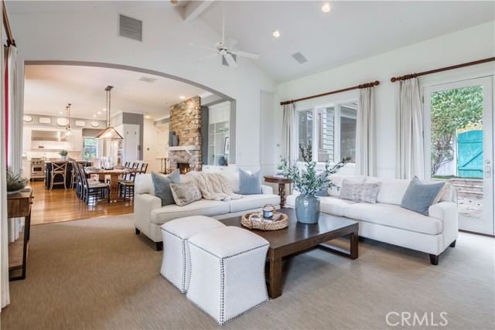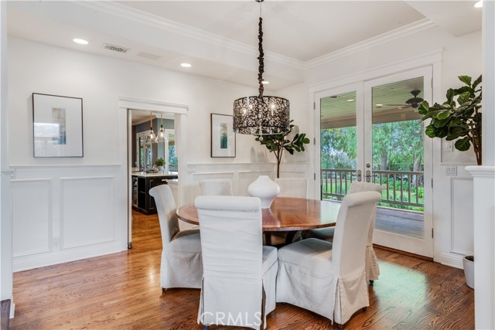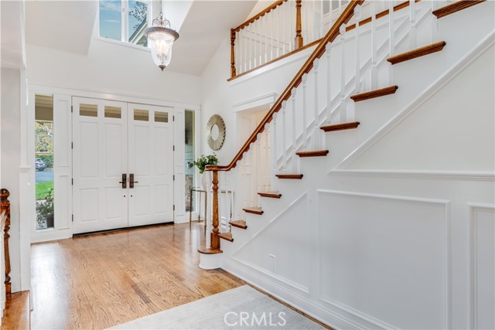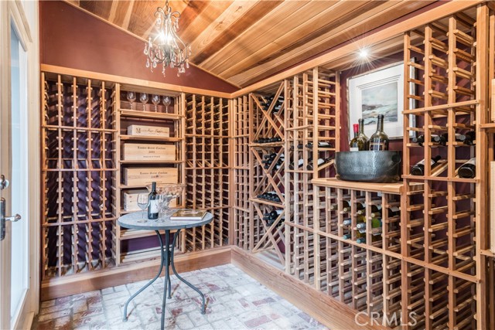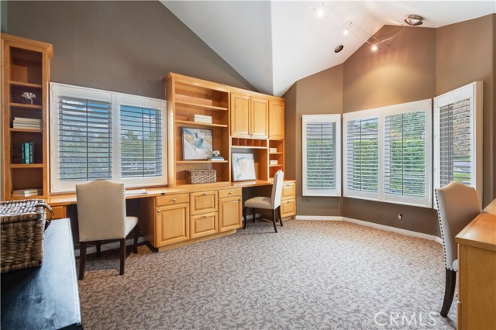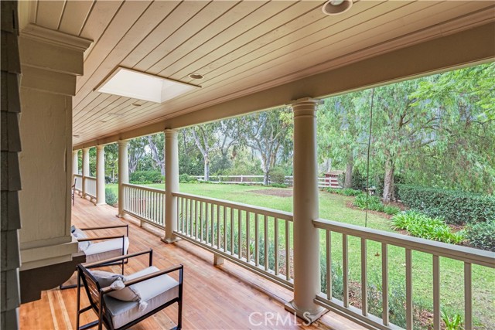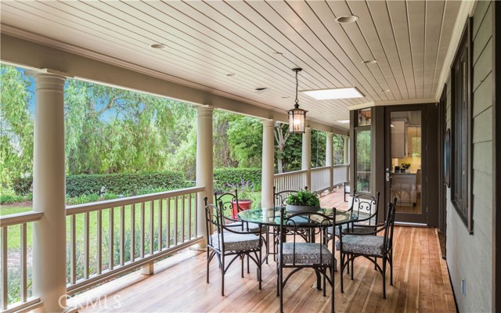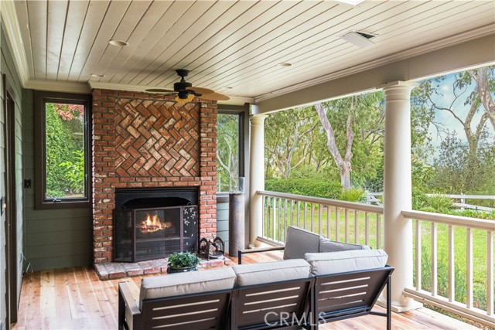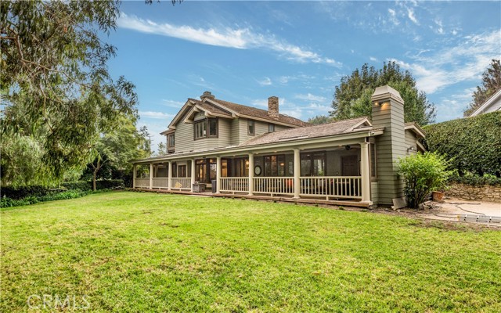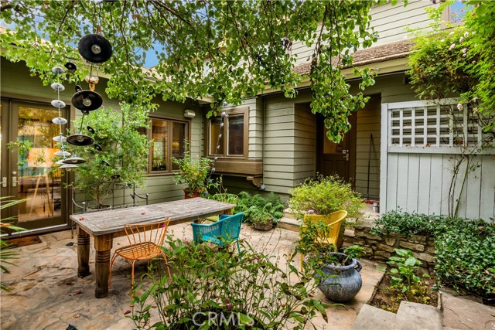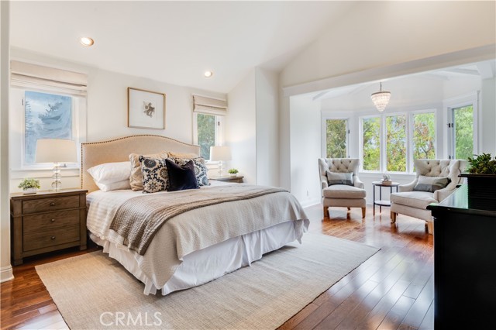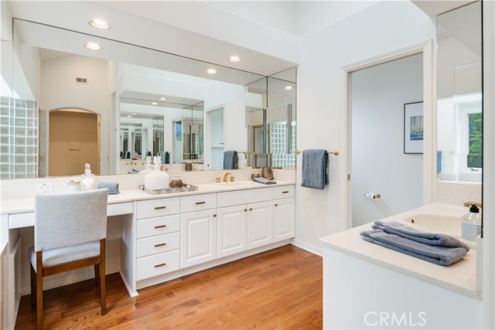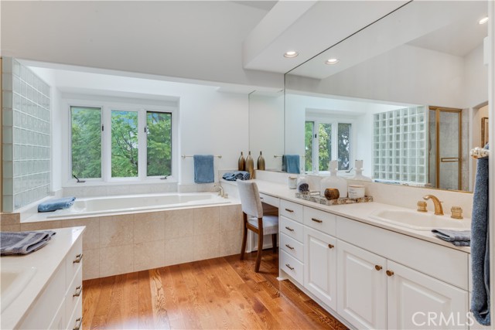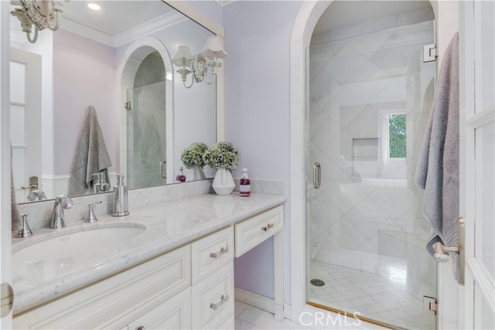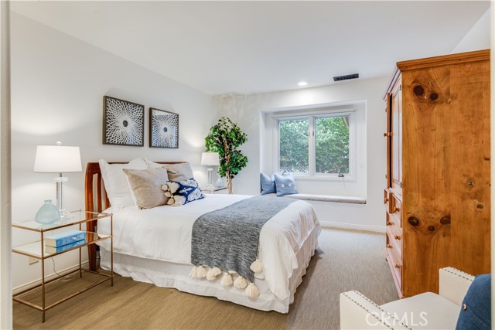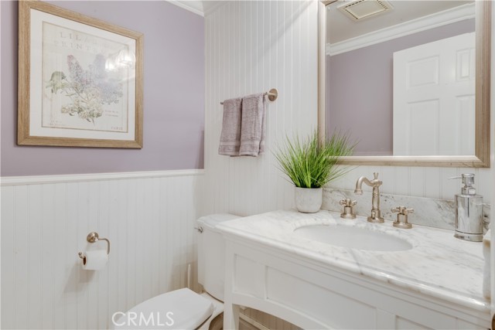Property Description
Quintessential. Located at the end of a quiet cul-de-sac, this large, custom built home has it all… wonderful curb appeal, a great floor plan, hardwood floors, and high ceilings. Upon entry, there is a beautiful formal living room flanked by a striking, spacious wine cellar. The chef’s kitchen opens to a dining area with fireplace and huge family room. French doors line open to the spectacular covered porch and massive grassy lawn. Downstairs there is one bedroom and an office. Upstairs, there are four bedrooms, including the spacious primary suite. The oversized 3 car garage offers plenty of room for cars and storage. Outside, you’ll enjoy the expansive covered porch and a huge grassy yard.
Features
: Central
: Central Air
: City Lights
: Living room, Family room, Primary Bedroom
: 3.00
0
: Individual Room
: Public Sewer
: Family Room, Formal Entry, Living Room, Office, Kitchen, Laundry, Great Room, Main Floor Bedroom, Library, Exercise Room, Wine Cellar, Primary Suite
: No Common Walls
0
VADLACHR
: Public
: Cul-de-sac
: Horse Trails
: Hiking Trails
1
1
2
1
Address Map
Colina
6
Lane
1529
0
W119° 38' 44.8''
N33° 47' 28.2''
MLS Addon
Vista Sotheby's International Realty
$0
Monthly
3
RERA20000*
20,234 Sqft
Adlam
00967574
: Standard
Arlington
Arling
V8107
Miller
Chris
Hawthorne Blvd to Colina Lane
$200
Palos Verdes Peninsula Unified
165 - PV Dr North
Two
7548006092
$0
Residential Sold
6 Colina Lane, Rolling Hills Estates, California 90274
0.46 Sqft
$2,999,000
Listing ID #PV22224362
Basic Details
Property Type : Residential
Listing Type : Sold
Listing ID : PV22224362
List Price : $2,999,000
Year Built : 1990
Lot Area : 0.46 Sqft
Country : US
State : California
County : Los Angeles
City : Rolling Hills Estates
Zipcode : 90274
Close Price : $2,981,000
Bathrooms : 6
Status : Closed
Property Type : Single Family Residence
Price Per Square Foot : $637
Days on Market : 6
Property Sub Type : Single Family Residence
