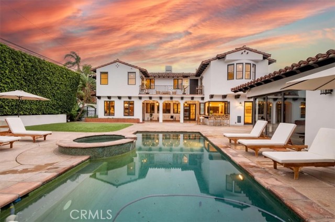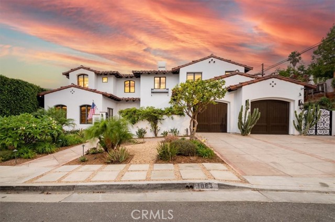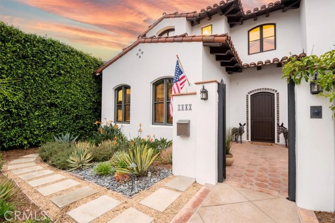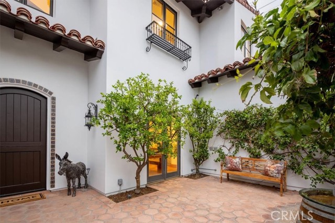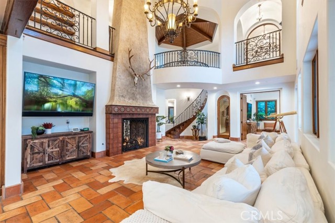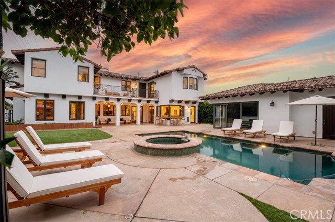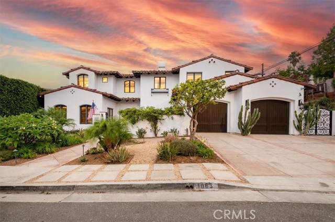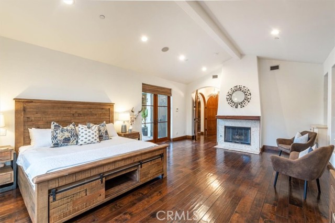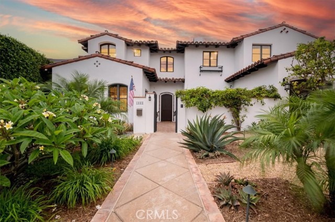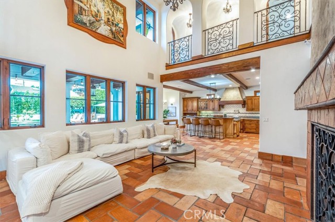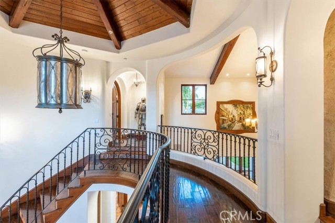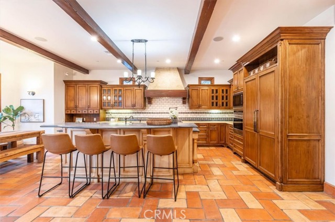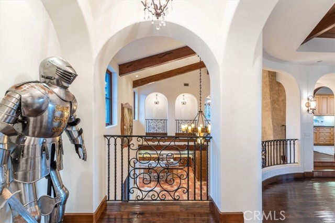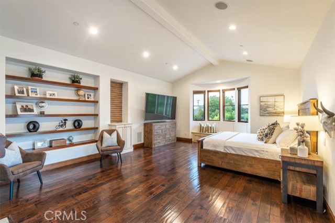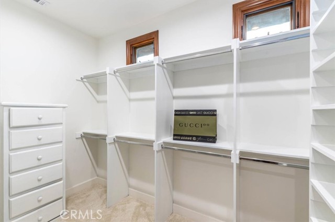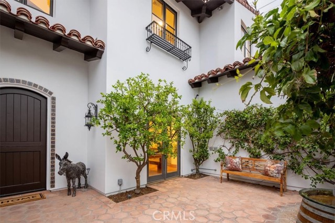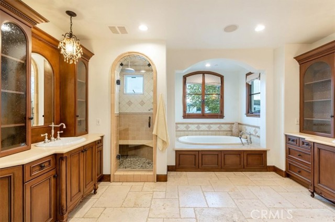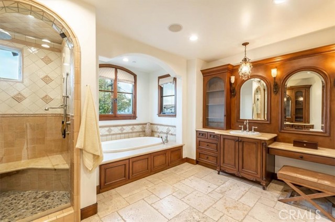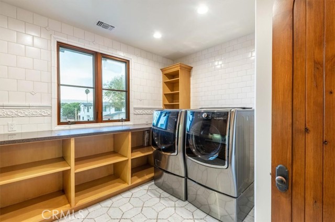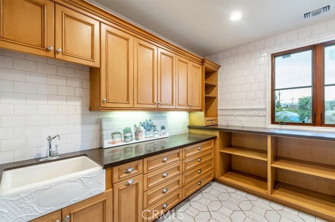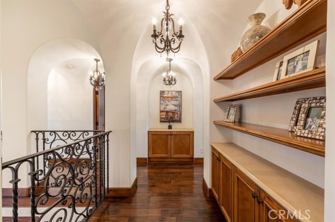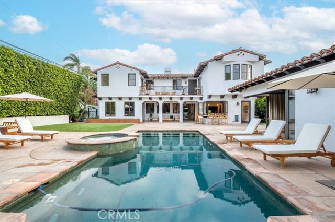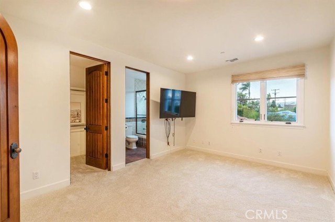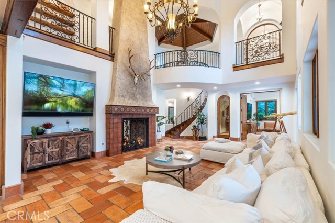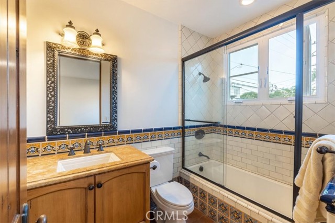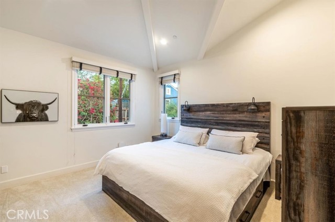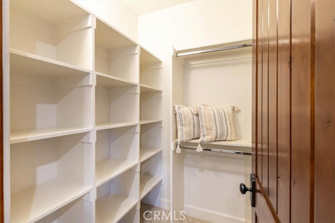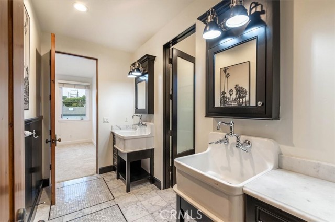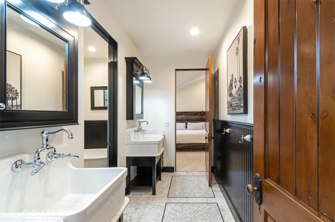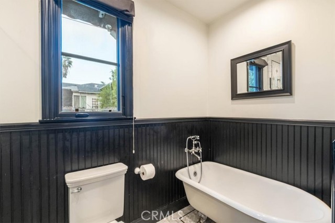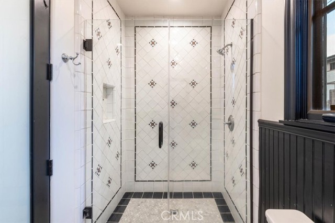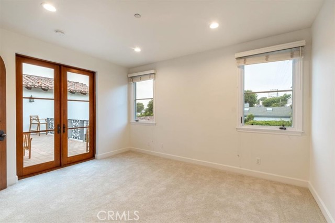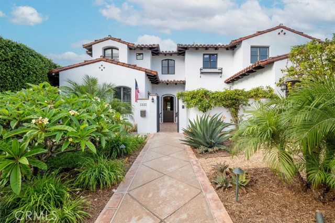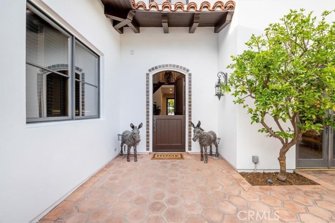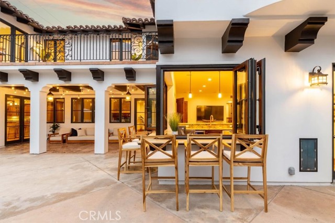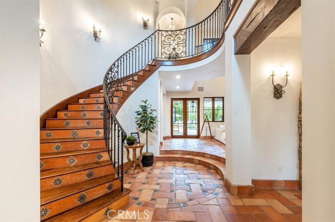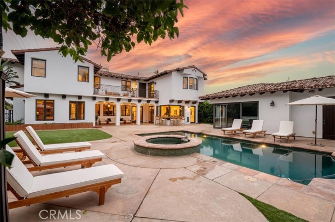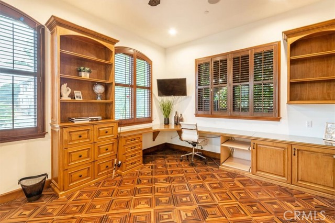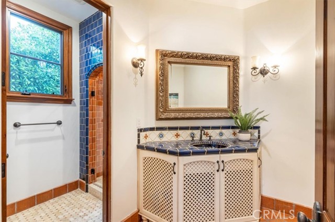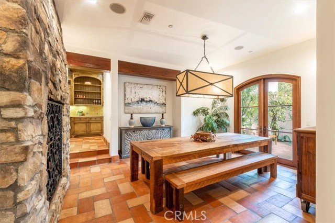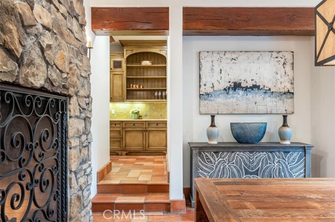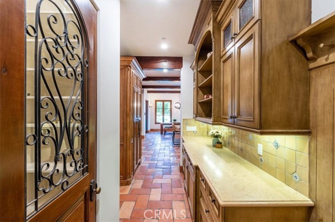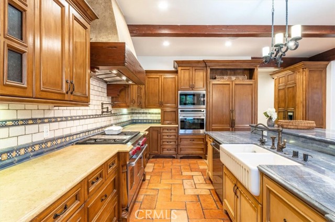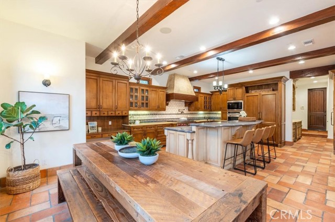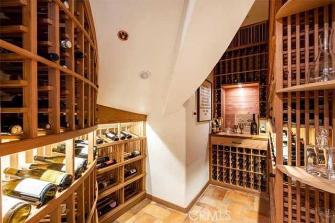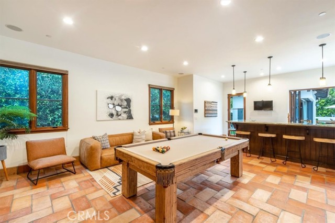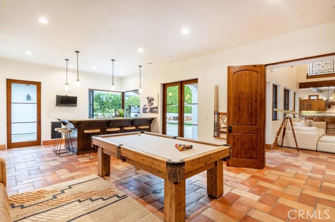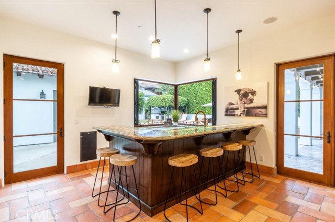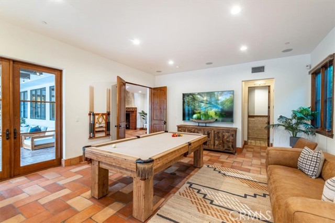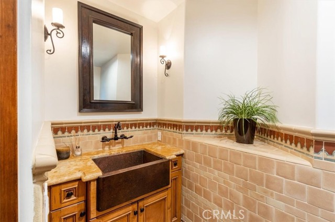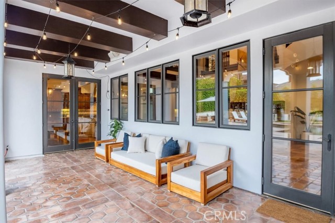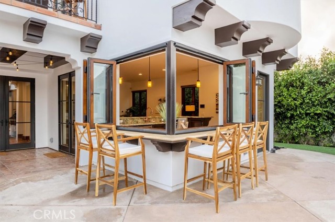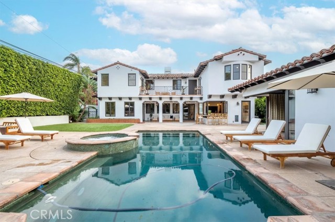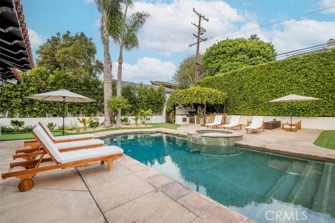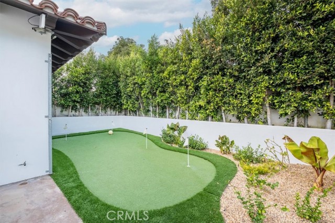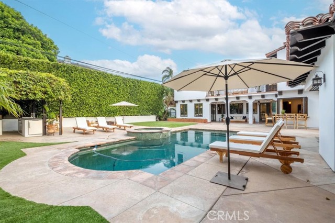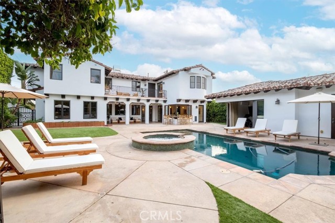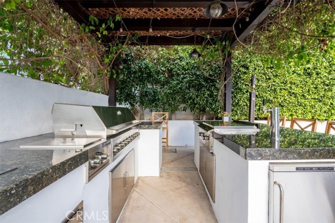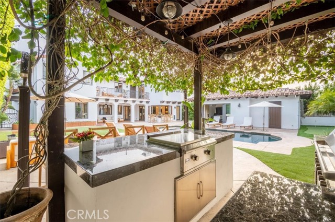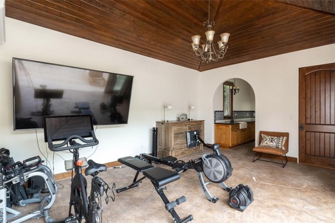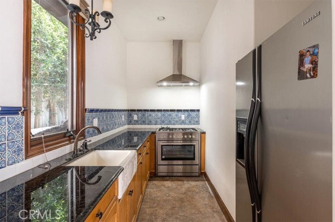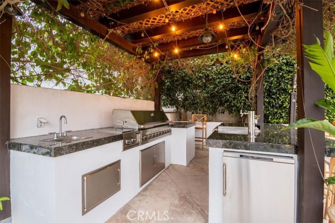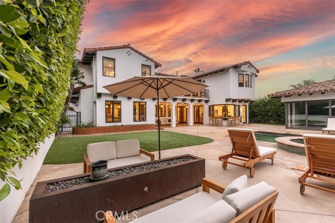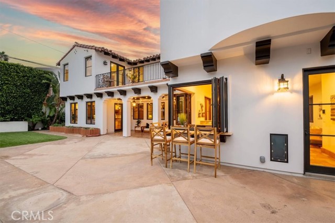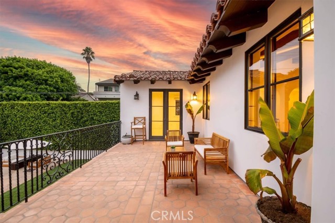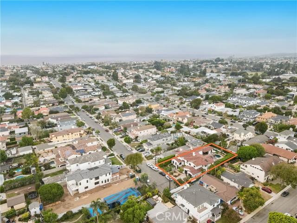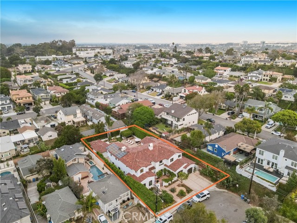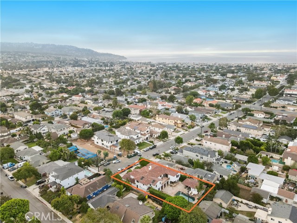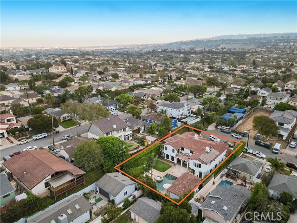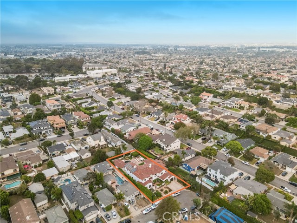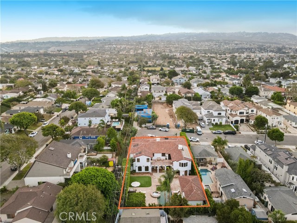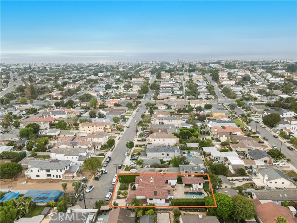Live life luxuriously minutes from the sandy shores of the Pacific. This is your opportunity for a luxury dream home that cannot be replicated! The impossible feat of combining two flat lots was achieved in the building of this 6,000 sq ft Santa Barbara Mission architectural home. It combines classic opulence and the modern feel of today, with its exquisite features and luxurious quality finishes. This manor sits on an approximately 12,664 sq ft flat lot at the end of a cul-de-sac on the highly sought after Redondo Beach Avenues. This is not the generic cookie cutter farmhouse home you are used to touring. It is custom designed and built with an extreme attention to detail throughout. You are immediately greeted by grandeur as you wander through the secure wrought-iron gate into a peaceful courtyard with sounds from the water fountain to welcome you. With a dramatic foyer and an abundance of natural light, the main house includes a beautiful living room with full size bar overlooking the pool and backyard, a chef’s kitchen adjacent to a great room, a great room with two-story fireplace in the central heart of the home, under stairwell extravagant wine cellar that holds over 1000 bottles, smart home Control4 system wired throughout, a gorgeous dining room and an inviting library/office. The gourmet kitchen includes a 48 inch Wolf Range, double refrigerator & freezers, pot fillers, separate cooling beverage fridge, and prep counters with a butler’s walk-in pantry. The master suite features a sitting area, fireplace, dual closets and bathroom with custom marble and granite finishes. Off the master is an expansive outdoor terrace with views of the pool, patio, and manicured gardens. The approximately 600 sq ft back casita has a full kitchen and bathroom. There are so many ways to optimize the casita—it could be turned into a guest house, pool house, or gym. The inviting outdoor space is completely surrounded by large hedges creating a landscaped resort feel, has a large pool with water features, an 8 person spa with waterfall into pool, artificial lawn with sprinkler system to cool down or clean surface, a large putting green, a built in firepit, and two tiki torches. The magnificent outdoor kitchen boasts a 48 inch bbq with kegerator and hibachi grill, all perfect for entertaining, relaxing and enjoying the Southern California lifestyle. Come see this truly one-of-a-kind dream home before it is too late!
