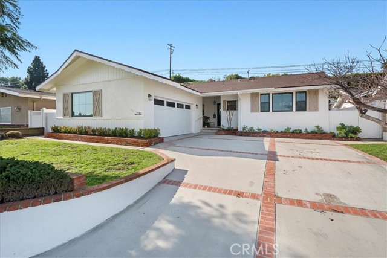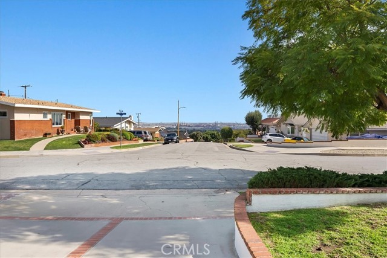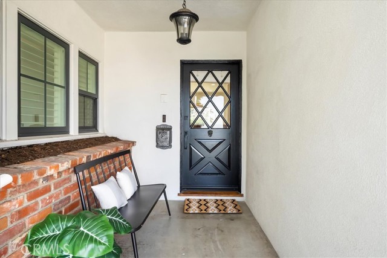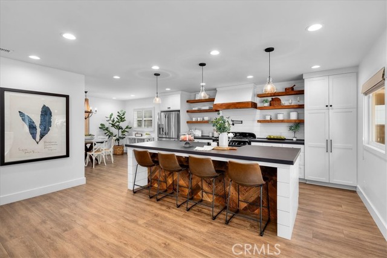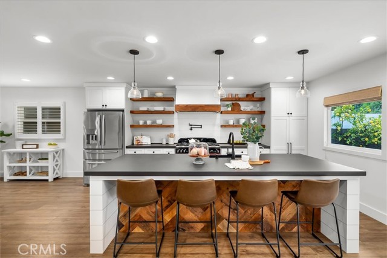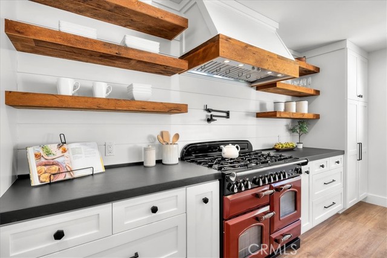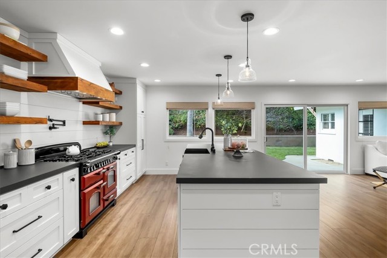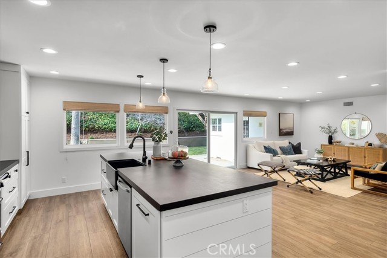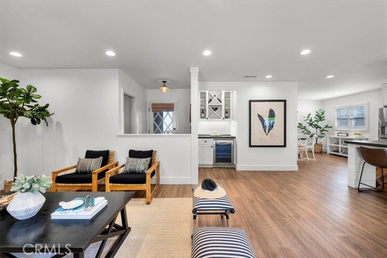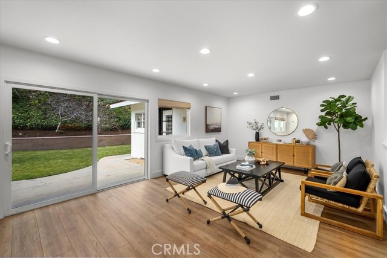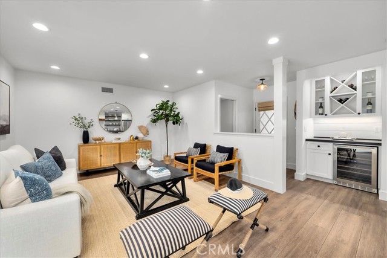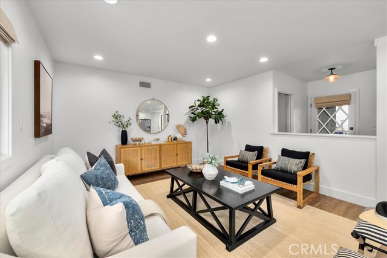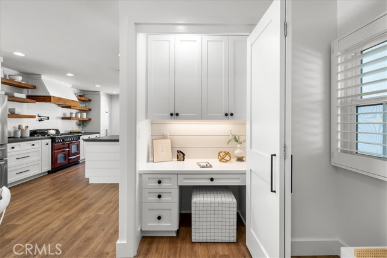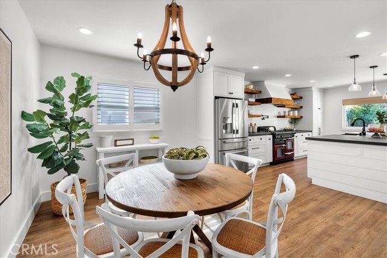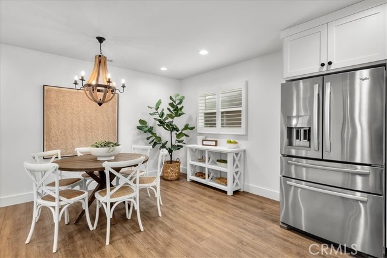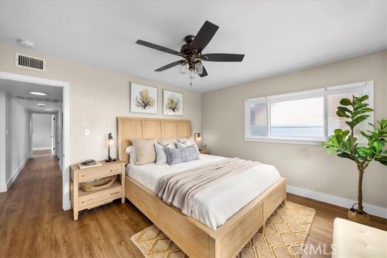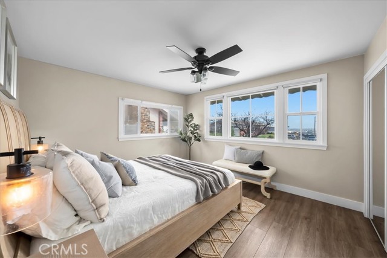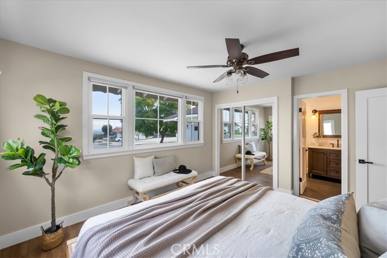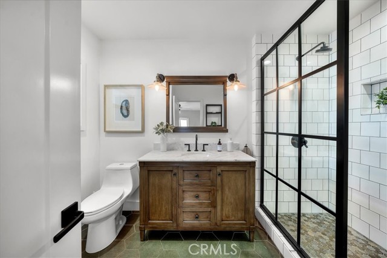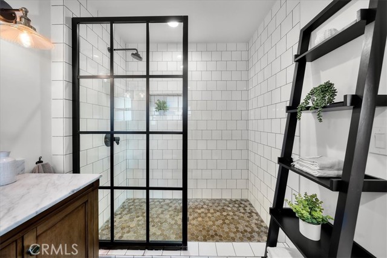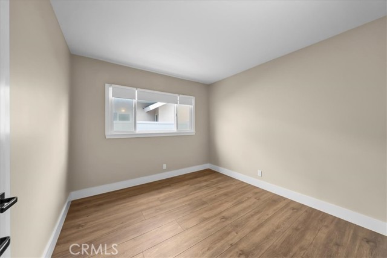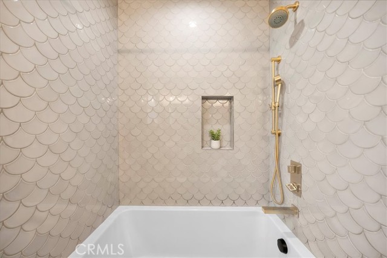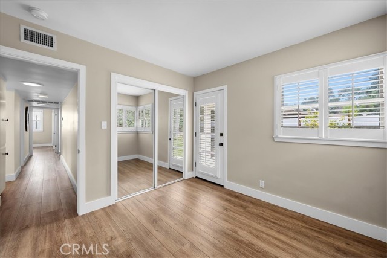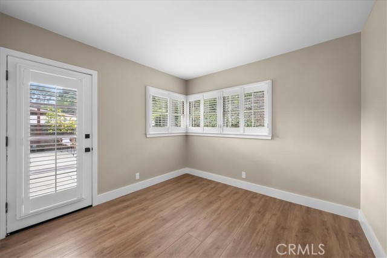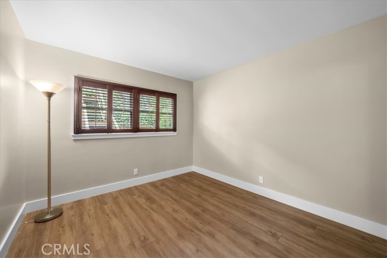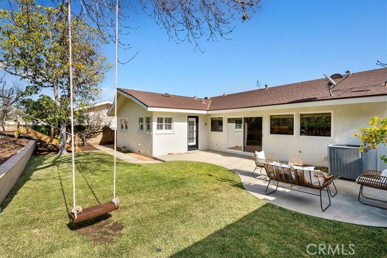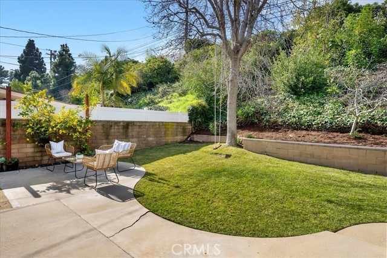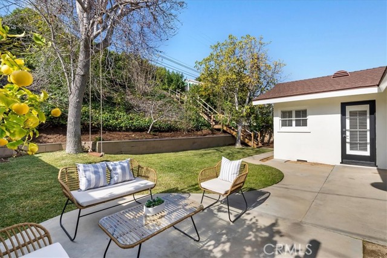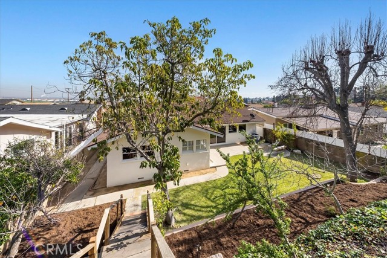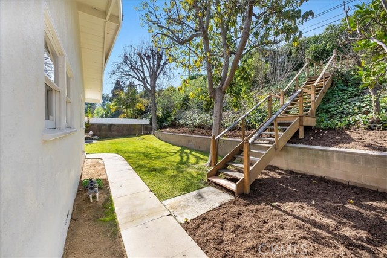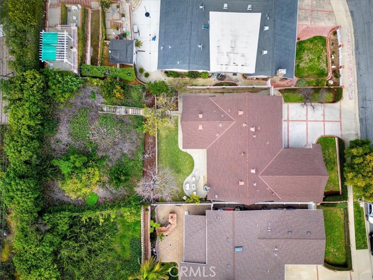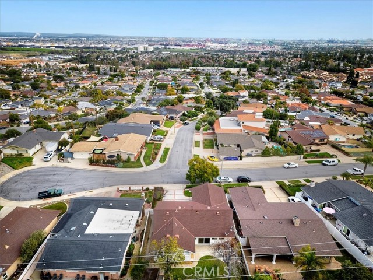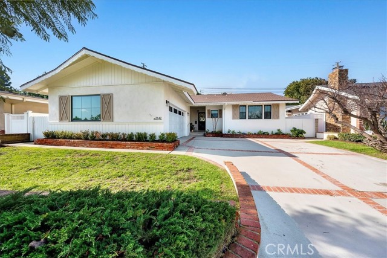Perched at the top of the hill on a flat cul-de-sac street sits a beautifully remodeled “Farmhouse style” home! Featuring 4 bedrooms, 2 bathrooms, 1,746 sq. ft. and 2-car garage this home is located in the highly sought after Eastview area of Rancho Palos Verdes. As soon as you walk in the door you are greeted by a spacious open floorplan with family room, gourmet kitchen, built-in bar, and dining room. This farmhouse style custom kitchen features an AGA Legacy dual fuel range, custom cabinetry, open shelving and shiplap details. Enjoy beautiful city light views from the front primary suite with remodeled ensuite bathroom with walk-in shower and custom finishes. Some of the details include CoreTEC waterproof and pet proof flooring, designer tiles, beautiful designer lighting and more throughout. Take a step outside to the spacious backyard with flat grass area, featuring lush landscaping covering the hillside with fruit trees creating a serene environment! Close to supermarkets, shopping, entertainment, and restaurants. Located in the award-winning PVPUSD school district.
