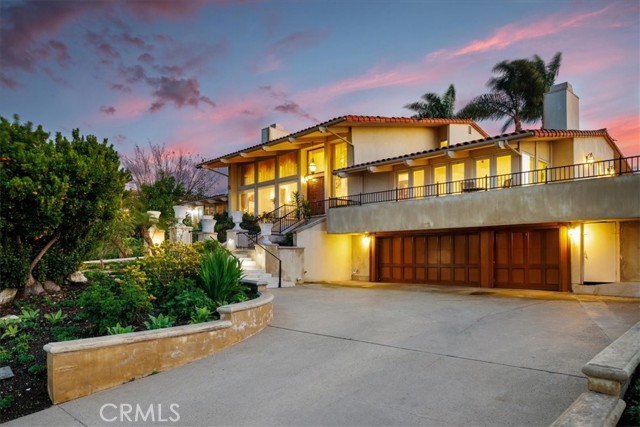This quintessential Montemalaga estate sits on a massive 18,000+ sq. ft. lot with an unforgettable view of the coastline and Queen’s Necklace. Ideal floor plan offers functional spaces, starting with a grand entry way with marble floors, high ceilings, a sweeping staircase, and a stunning chandelier. There are an abundance of windows and French doors all throughout the home, creating a bright and airy feel throughout all the living spaces in the home, yet uniquely retaining privacy and seclusion that one would desire. The living room is accented by the large windows looking out towards the South Bay coastline. The primary bedroom is on the ground floor, also sharing coastline views, and is flanked by two walk-in closets and an exquisite en suite bath, with unique architectural features: a jetted tub; sauna; and a bright bonus area currently operating as a home gym. The family room serves as the cornerstone of this home with access to an elevator, wet bar, gourmet kitchen, and a huge balcony wrapping around to the back yard, maximizing space for breathtaking views. On the outside, you’ll find the enormous backyard well-suited for the most refined parties. With lush landscaping and functional hardscape, there are many areas to enjoy total serenity and seclusion with your friends and family, accented by water features, exotic flora, and fruit-bearing trees, all topped off with the sparkling views of the LA beaches underneath the stars. A peaceful neighborhood, acclaimed school system, and extraordinary scenery offer you the total package, all encompassed by the address 1912 Via Coronel. COPY AND PASTE FOR VIRTUAL TOUR: https://my.matterport.com/show/?m=a7WS6M4rPqh


