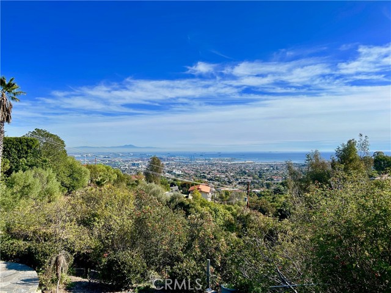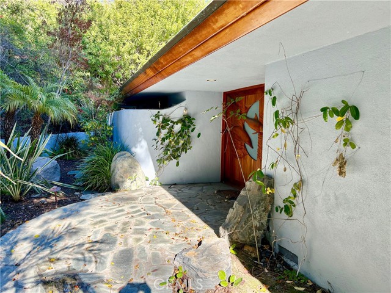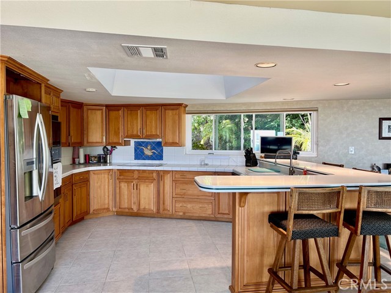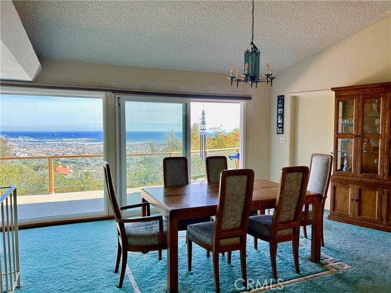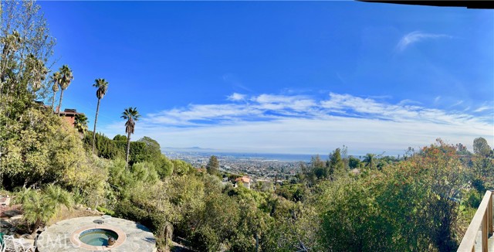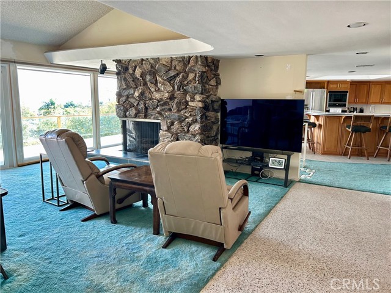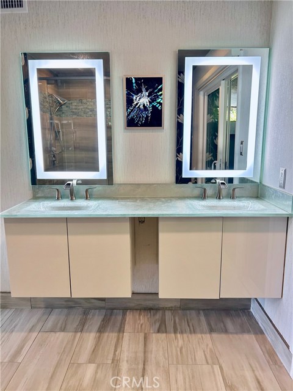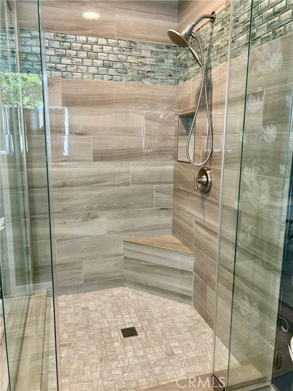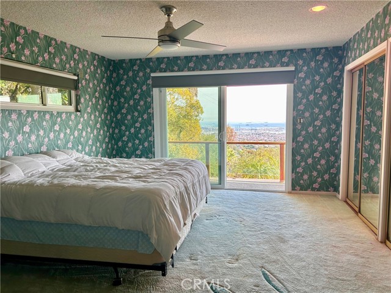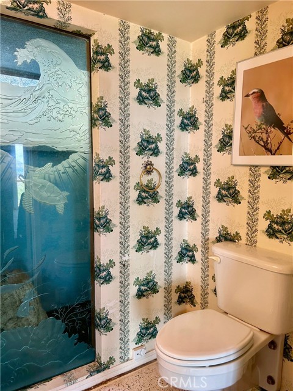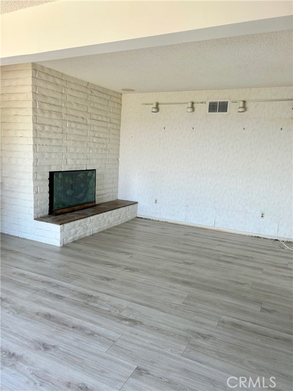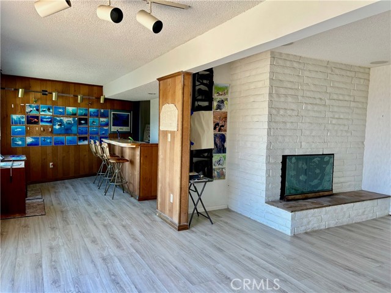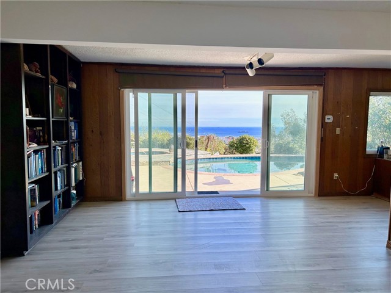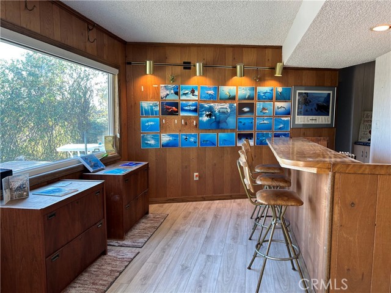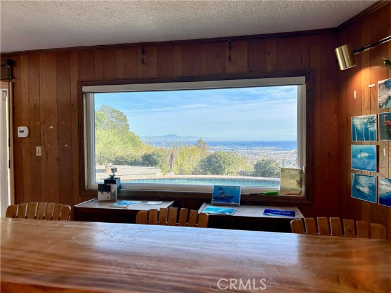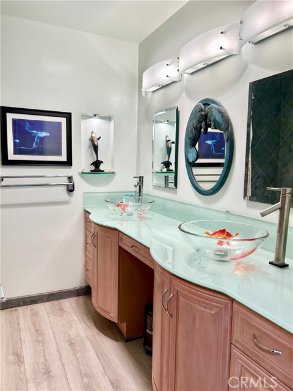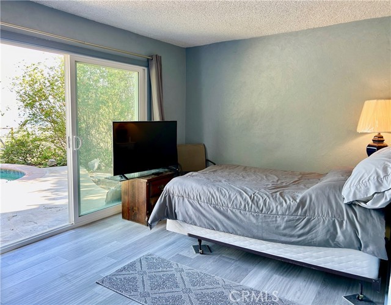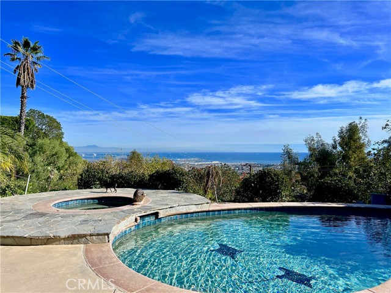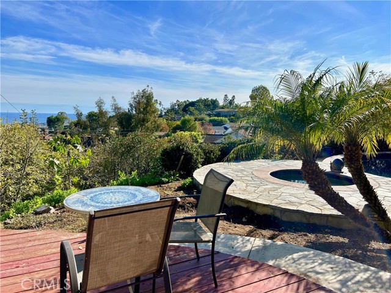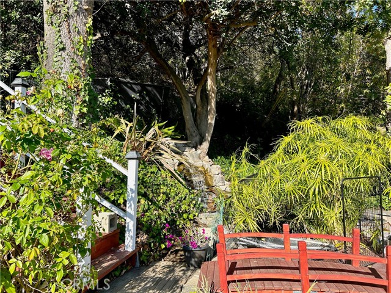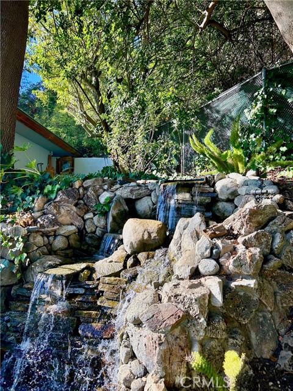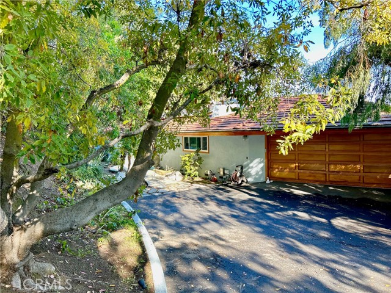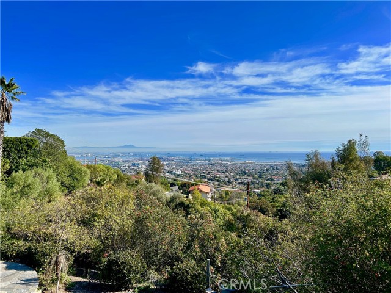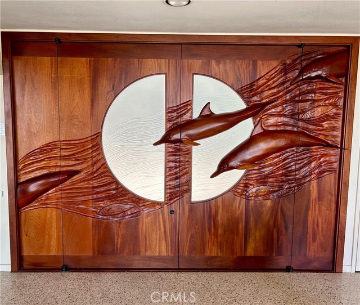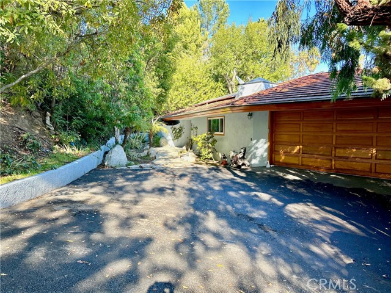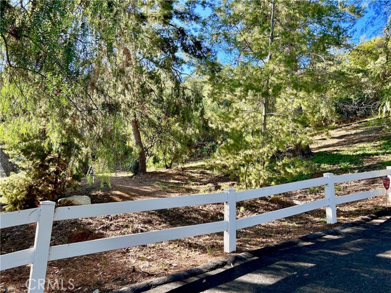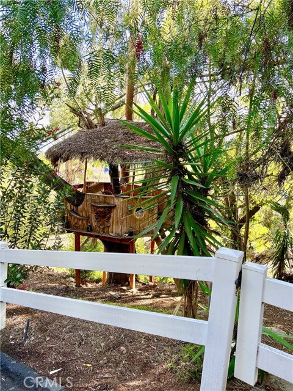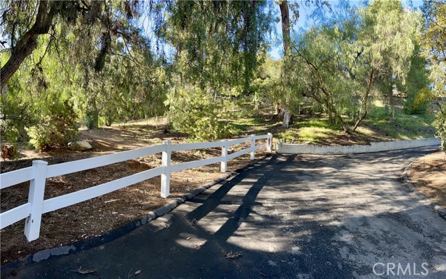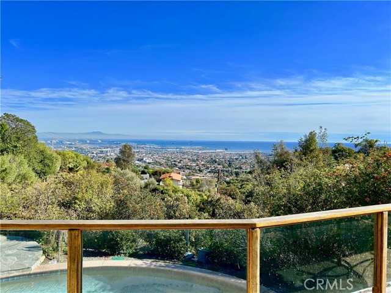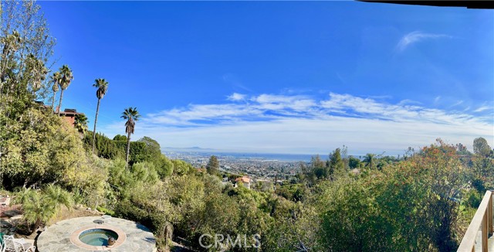Feels like owning a mountain with sublime ocean views. Come see this uniquely private, wooded home situated on .66 acre lot, offering peaceful poolside views of the harbor and fresh blue pacific coast. Panoramic views from the balcony, backyard and virtually all rooms and bedrooms of this well designed home, with artful entry doors designed by the famous Getty designer, David Frisk. Substantial upgrades and updates have recently been completed, including high quality window replacements and exterior paint, sewer & HVAC updates, bedrock pier installation, two updated bathrooms including the master bath, updated flooring throughout the downstairs, paid-off solar, to name a few. Spacious, skylit kitchen was updated in the recent past and is ready for light cosmetic touches in addition to a few other areas to bring the home to full glory. The backyard setting is serene with soothing waterfall flowing to koi pond, adjacent to lush landscaping, cute wooden bridge and a beautifully inset gaslit fire pit with built-in seating. The pool and spa are ready for your enjoyment with a stunning ocean-view backdrop – a lovely setting for al fresco dining and entertaining. Home features 2 living areas and 2 fireplaces. Downstairs office and additional rooms offer fantastic views in and of themselves. Water heater recently replaced, two laundry-access areas and plenty of storage space. The upstairs kitchen, dining and living layout is perfectly situated to maximize ocean views with living-flow. Mainfloor master suite and guest bath. Welcome to beautiful Rancho Palos Verdes near enchanting parks, trails and nature reserves, golf, recreation, delicious dining. This is the opportunity you’ve been waiting for to enjoy a massively improved quality of life, on your own terms.
