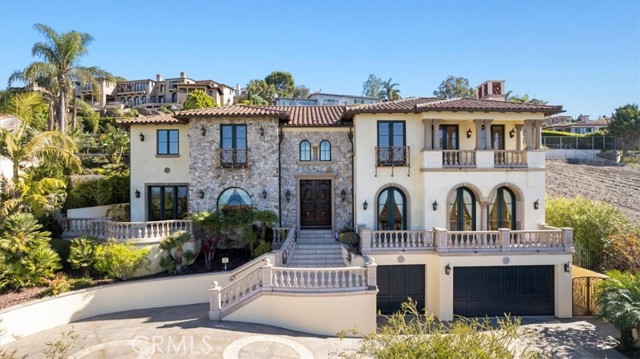True to the term–“one-of-a-kind,” 1516 Via Fernandez is a custom-built Tuscan villa in Palos Verdes Estates with expansive ocean and Catalina views. Once-in-a-lifetime opportunity to purchase a custom-tailored, single-owner estate in the prestigious Montemalaga neighborhood for under replacement value. Thoughtfully designed and dressed with utmost attention to detail. As you approach the home from the circular driveway, you immediately are overtaken by the smells of the tropical flora and lush landscaping surrounding you, a warm welcome you to your abode. Enter the main salon through massive hand-built double doors. The magical foyer is sure to sweep you away, featuring grand 20’+ ceilings, double spiral staircases, and the sparkling chandelier, the crown jewel to welcome you home. Polished marble and hardwood floors throughout, with hand-laid mosaic tiles, and wood in-lays accenting different parts of the home. Custom features including a wet bar in the family room area, with hand-finished artists rendition on the façade, an oversized step-down living room with custom draperies and coffered ceilings along with ocean view deck, a separate study/library. The grand kitchen has a gargantuan center island, finished with imported Italian countertops, Wolf range, Sub-Zero
double refrigerator, Thermador oven, two sinks, and two dishwashers. On the upper floor, you will find all four bedrooms and three full baths. Big ocean views from the bedrooms. The luxuriously appointed primary suite featuring a generously-apportioned closet with many built-ins. In the primary bath, you will have amenities on par with a luxury spa — dual wash closets, an oversized walk-in steam shower, and a jetted bathtub. The primary sleeping quarters have another hand-designed fireplace mantle, along with a sitting area, and large balcony overlooking the Pacific Ocean. On the lower level, will find some flex space — possibly an office, gym, or game room, with fireplace. Lastly there is another bonus room on the lower level, maybe a wine cellar, tasting room, or just extra storage. The three-car garage features hand-finished garage doors, along with built-in cabinetry, and epoxy floors. Other features include multi-zoned heating and cooling. 4 total fireplaces, 2 brand new water heaters, and too many more details to list. Come see for yourself, and prepare to be swept off your feet!


