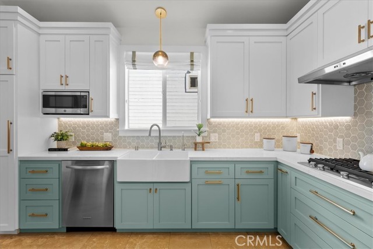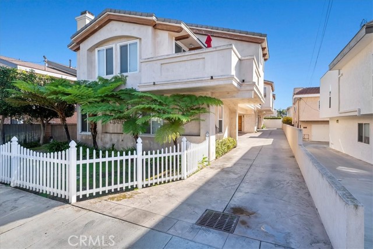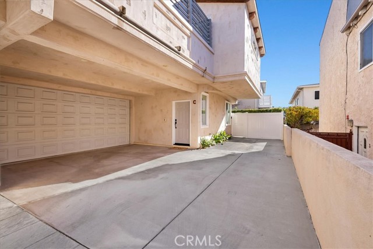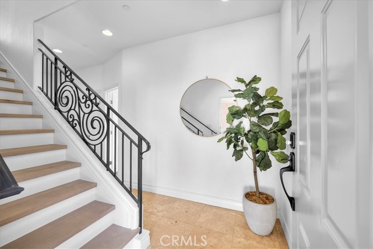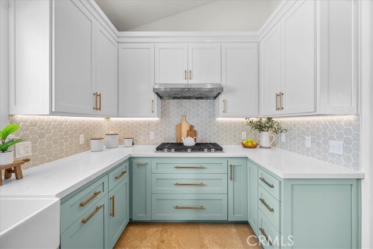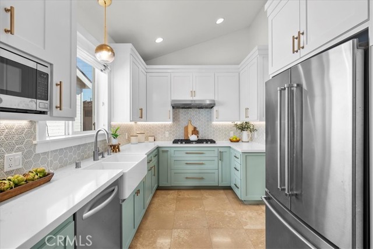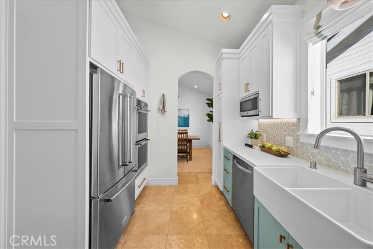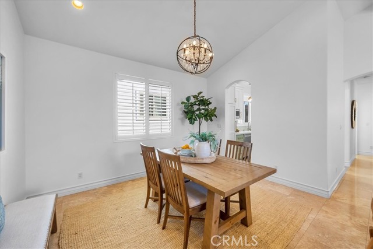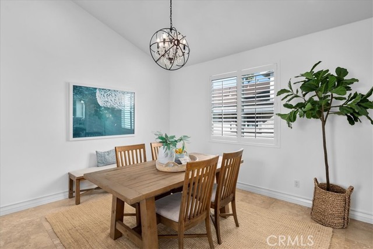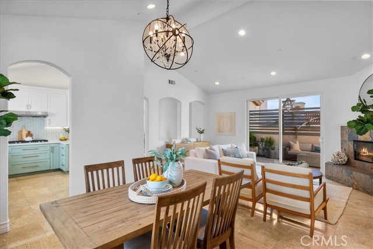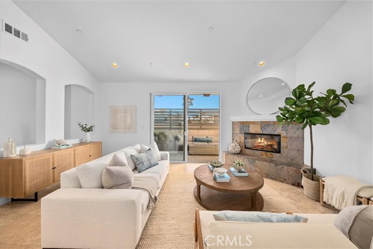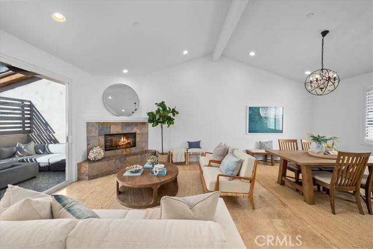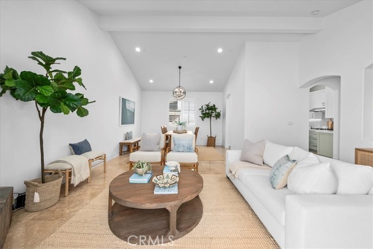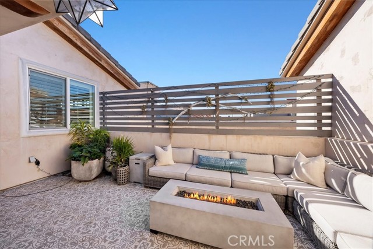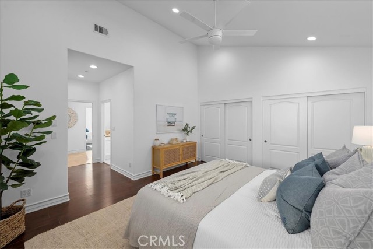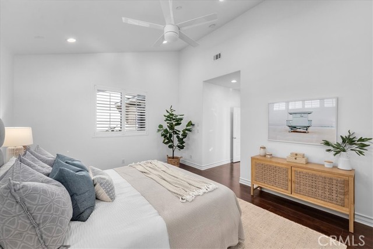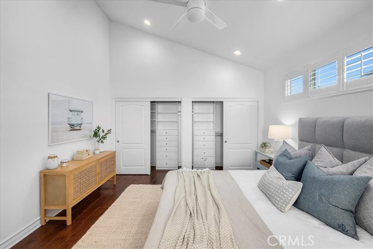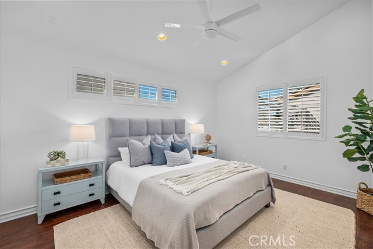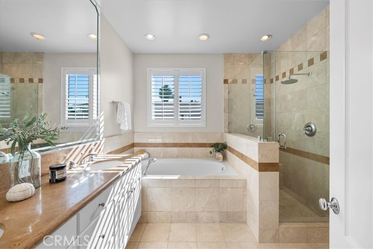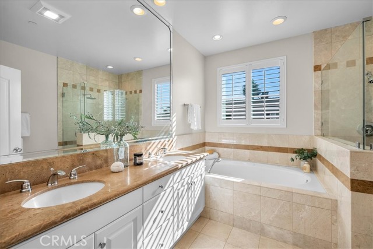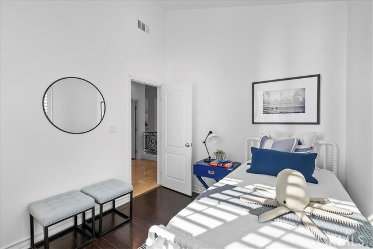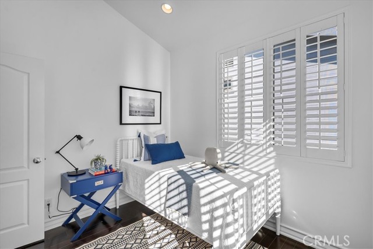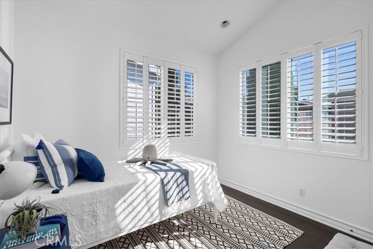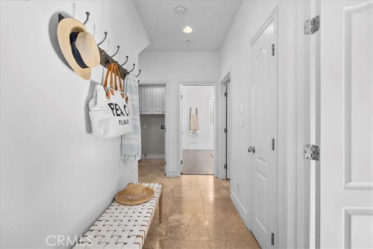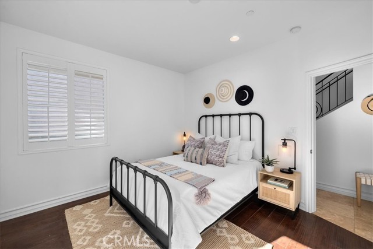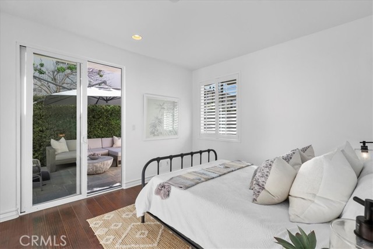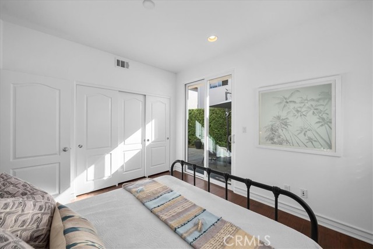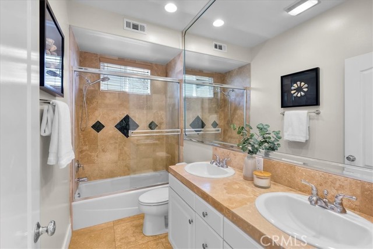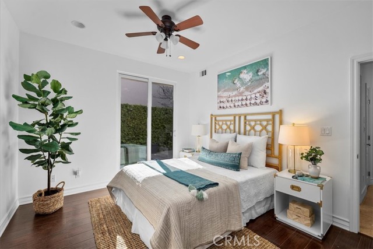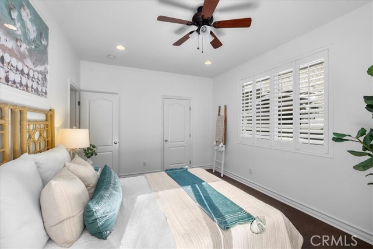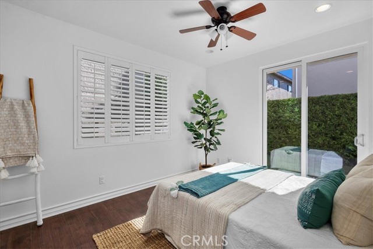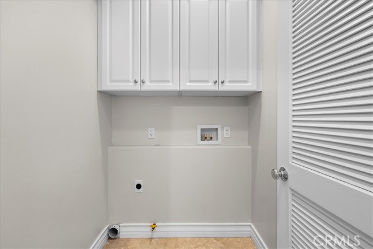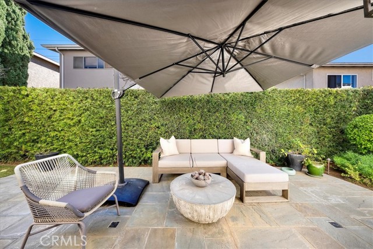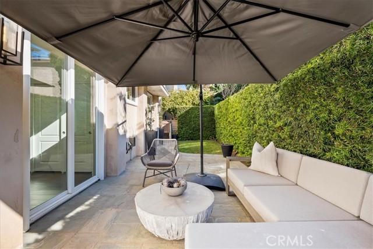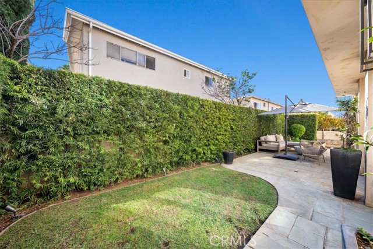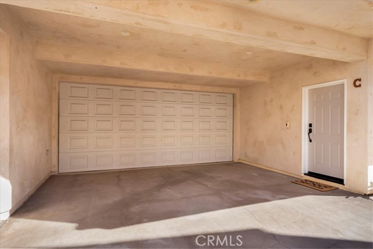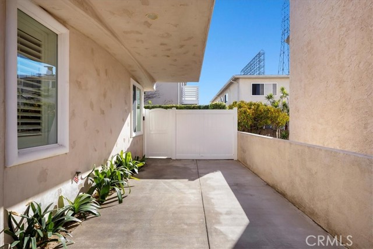Just in time to call this beautiful home yours for the holidays! Welcome to this bright four bedroom, three bathroom end unit townhome. There are two main floor bedrooms that lead out to the private landscaped backyard equipped with your very own garden bed ready to make your fruit, vegetable, or flower dreams come true. The laundry room is also on the main floor along with your direct private garage access. The Primary and third bedrooms are conveniently located on the second floor adjacent to the bright living area and custom kitchen. The primary has a great closet with built ins designed by California closets and a large primary bathroom with double sinks. The designer remodeled kitchen includes beautiful Pental Quartz countertops, custom Sonoma tile backsplash, high-end Emtek handles, stainless steal appliances and was thoughtfully laid out to optimize every inch of space. The open living and dining space flow out to your large private patio designed with custom encaustic cement tile and lush potted plants. The garage has epoxy floors and has been organized by garage solutions. You must see this one for yourself!
