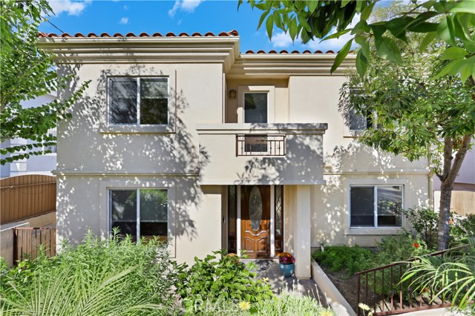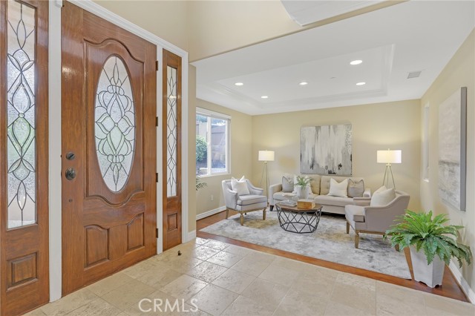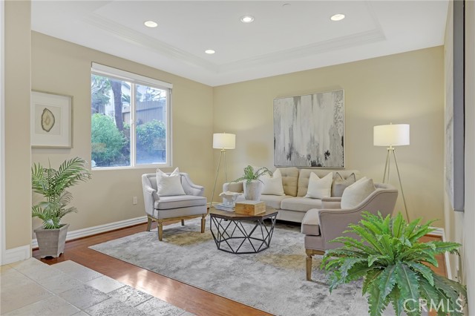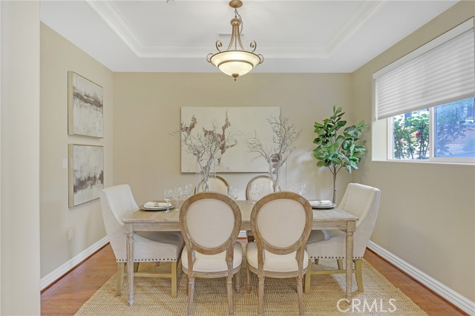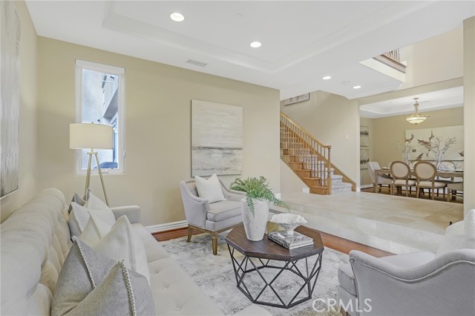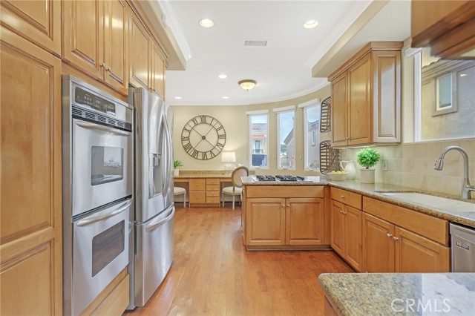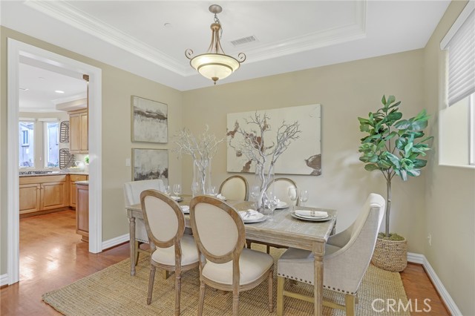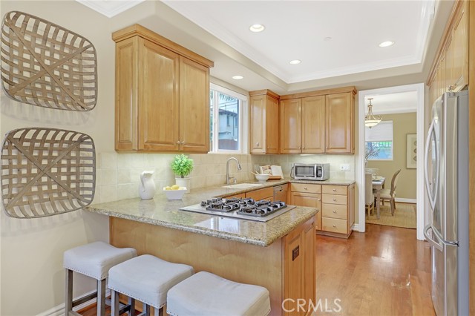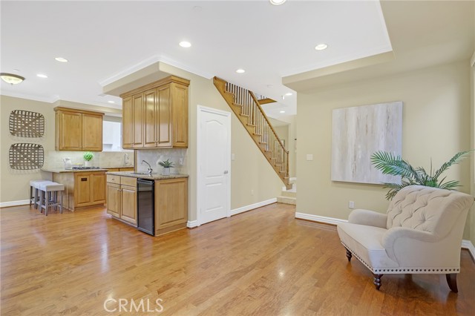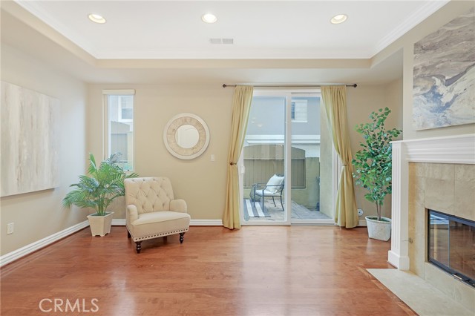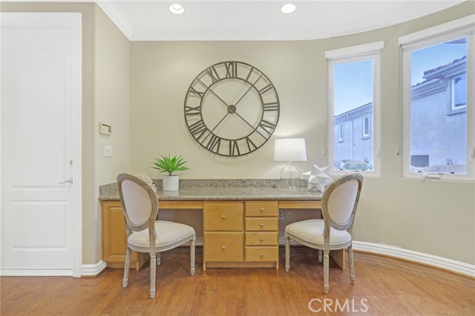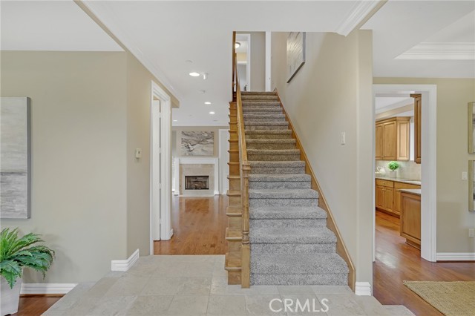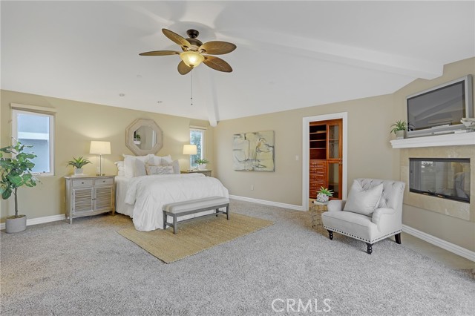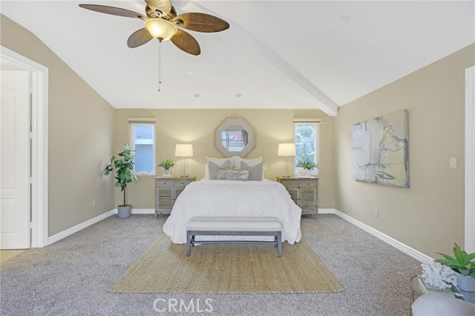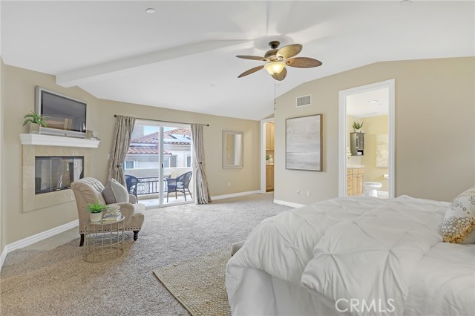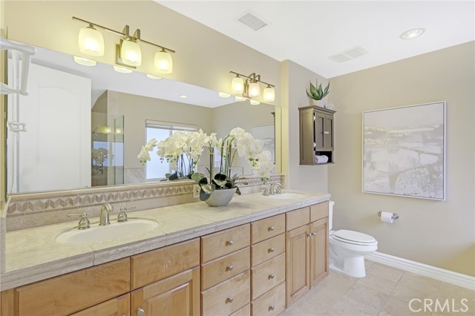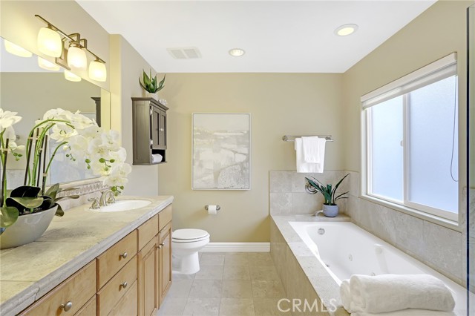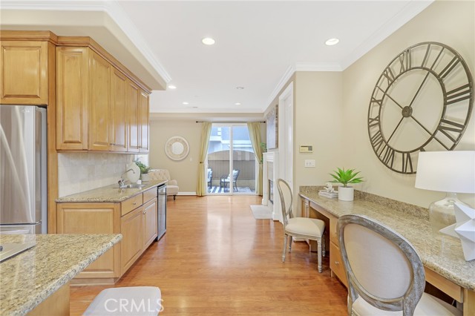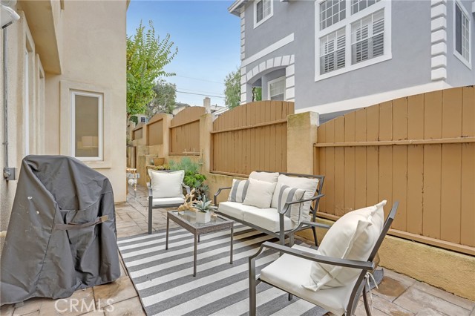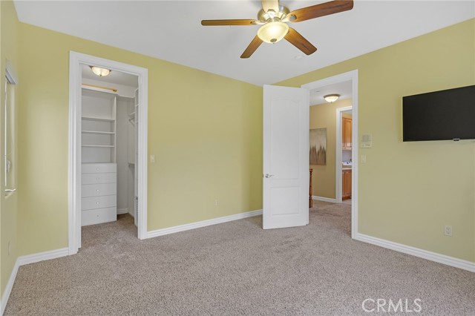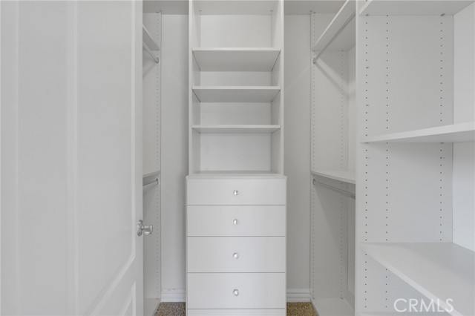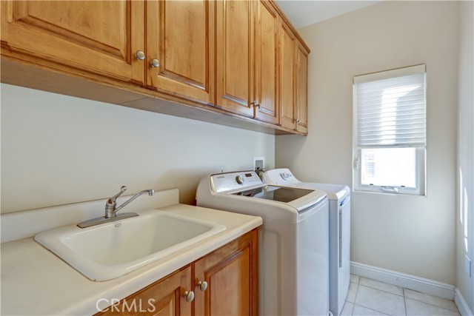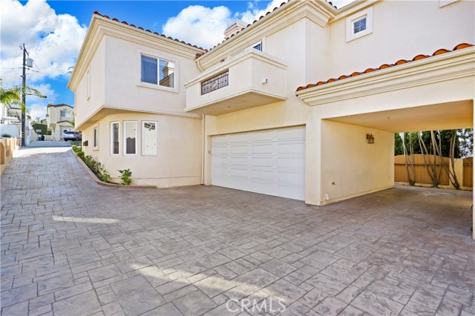NEW LOOK NEW PRICE!!!
Beautiful front unit townhouse on a highly desirable tree-lined street. The lush landscaped front yard sets it back from the street allowing for privacy. With over 2400 square feet of living space that encompasses 4 large bedrooms, 2.5 baths, formal living and dining room, this feels more like a single family home. Bright open kitchen has natural wood cabinets, granite counters, stainless steel appliances, breakfast bar plus an office space with a large built-in desk. Sliding glass doors lead you to a sunny, landscaped patio perfect for your morning cup of coffee. All four bedrooms are spacious with high vaulted ceilings but the master is a true retreat. It includes a cozy fireplace, private balcony and an incredible walk-in closet with stunning wood built-ins. The master ensuite bath includes a jetted tub, dual sinks, glass enclosed shower, possessing a spa like feel.
Additional highlights include a laundry room, attached 2 car garage ( and shared car port) unbelievable storage and very large drive that works as a “sports court” for kids. The only attachment to the back unit is the master closet and car port making it very private and quiet. Close to highly rated public schools, shops and restaurants, this home is not to be missed.
