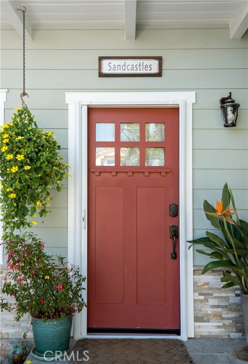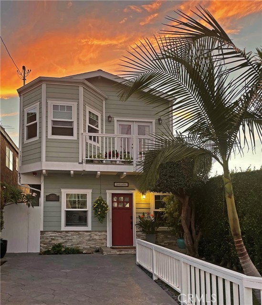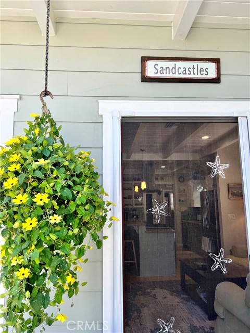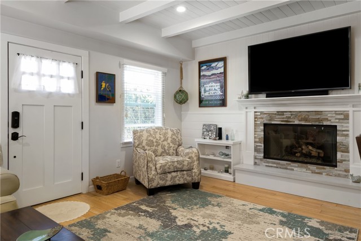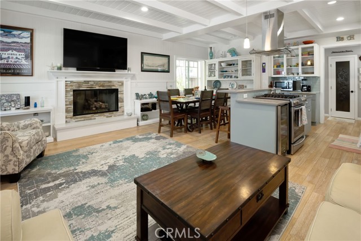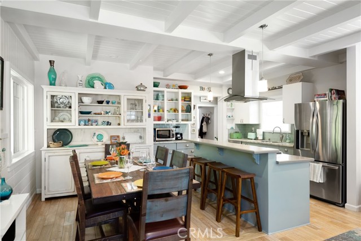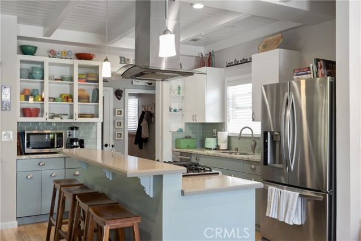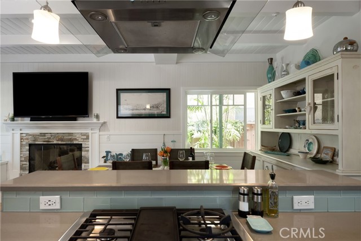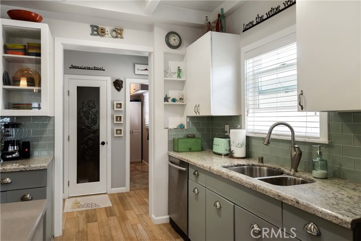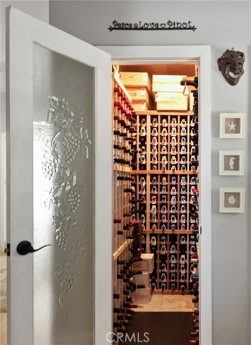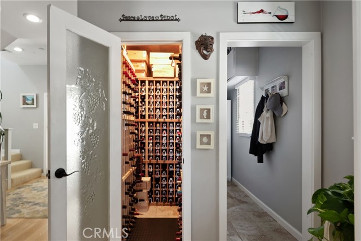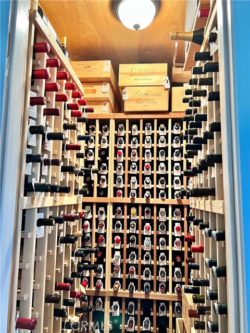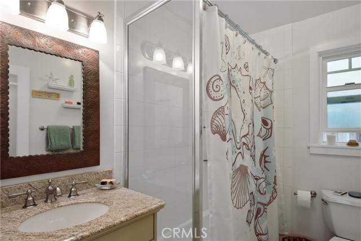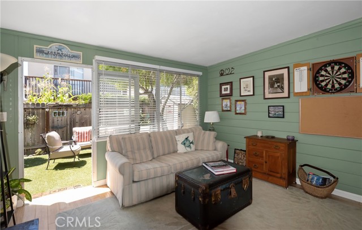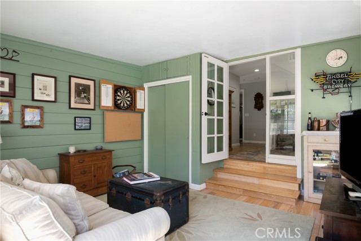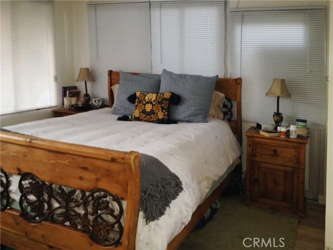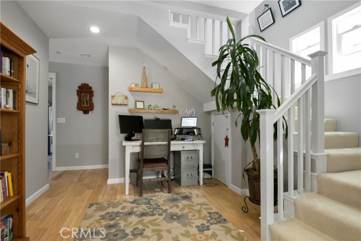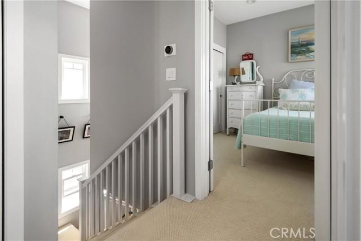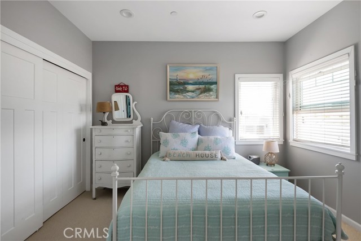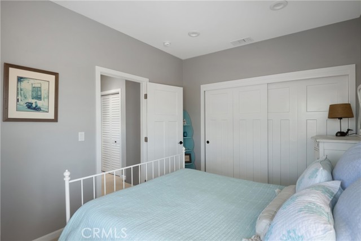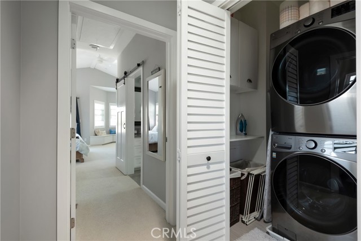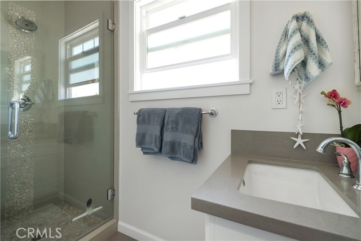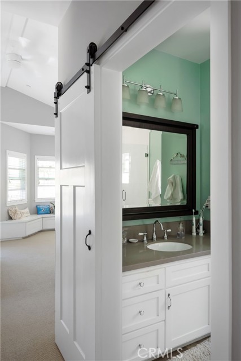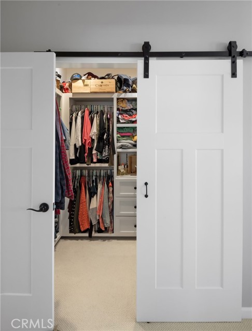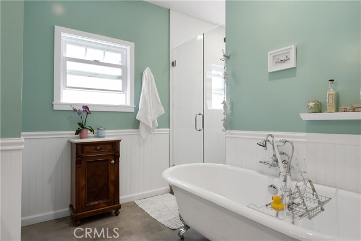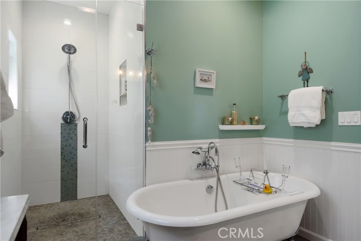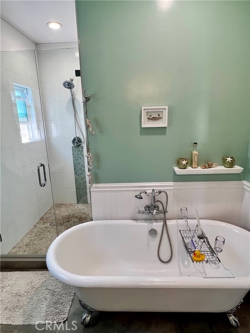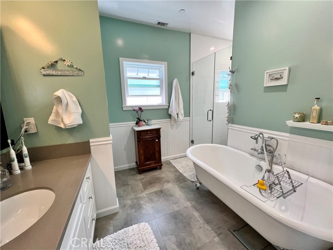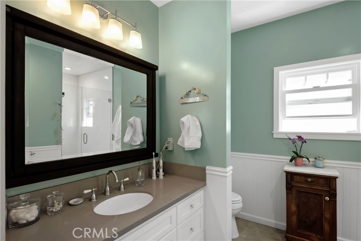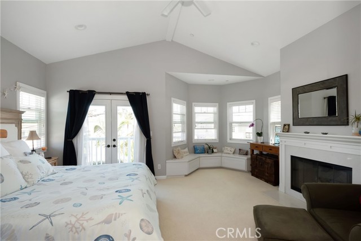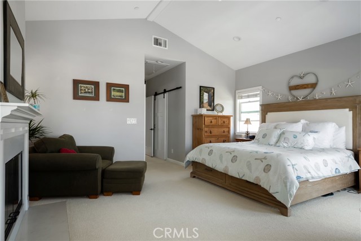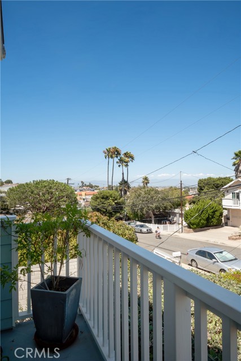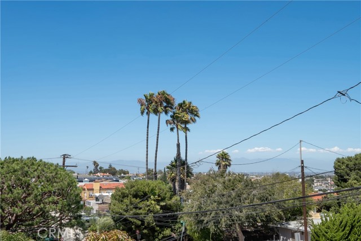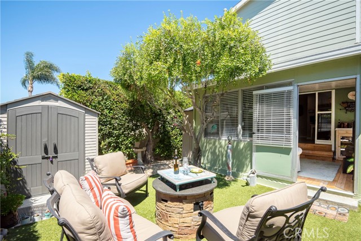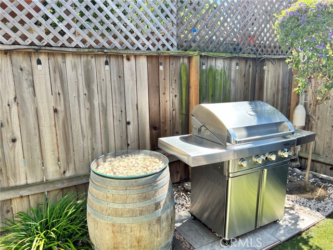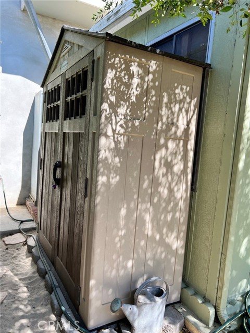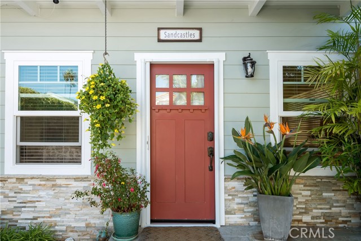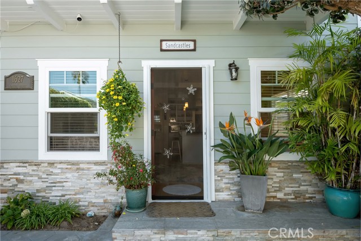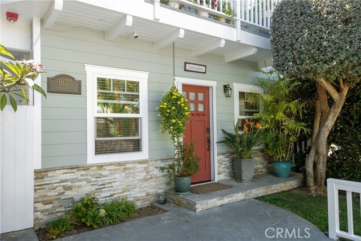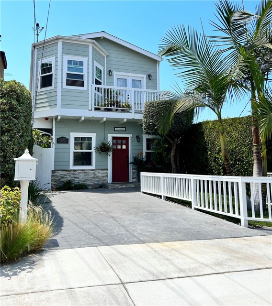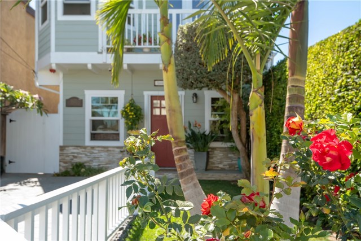Walk through the door & be enchanted by this adorable modern day beach cottage. Once inside, you are in a great room that is perfect for entertaining, with a marble hearth fireplace, dinner party dining space, relaxing living area & large kitchen island. The island is the perfect place to start the evening, treating your guests to a wine tasting from your 600+ bottle temperature-controlled wine room. A bonus wine fridge is built into the island. The range has a central wok burner or griddle option. Quartz & granite counters offer abundant prep counter-space. Many kitchen & upstairs bathroom cabinets & drawers are soft-close.
The middle of the home has a walk-in pantry, full bathroom & a large area that is perfect for an office, library, or home school space, with storage under the stairs. The bonus room at the back offers additional square footage for a 3rd bedroom, man cave, she shed, den, or 2nd home office if two of you work remotely.
Heading upstairs, you discover that the whole home is full of light & very airy. The hilltop location treats you to city lights, Downtown LA & Santa Monica mountain views. The 2nd bedroom has an oversized closet & ocean breezes to help keep the home cool. Nest thermostat warms you in winter. There is a linen closet, convenient laundry closet with bonus storage, & a solatube for even more natural light. The hall bathroom was designed with a lovely stone shower to massage your feet. You’ll want to spend the night when you enter the primary bedroom suite. Barn doors hide the walk-in closet & a bathroom as lovely as some of the nicest spas around town. The clawfoot tub is a heavenly place to soak and the extra large shower has beautiful sea glass detail. The bedroom has a fireplace for cozy nights, reading nook, window benches with hidden storage, & an east-facing balcony to sip your morning coffee.
Outdoor space also includes a front yard with rose bushes & palm trees, as well as a backyard with room for a conversational fire pit, delicious barbecue weekends & garden. 3 Storage sheds will remain with the property so that you can stowaway your bikes, golf clubs, honey-do tool set, beach chairs, camping equipment & patio cushions.
The home was remodeled & significantly enlarged with the second-floor addition in 2016. There is no other home like it in the Golden Hills. Don’t miss out on moving to this darling unicorn sandcastle near the sea.
