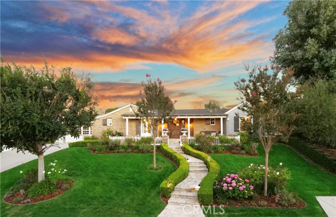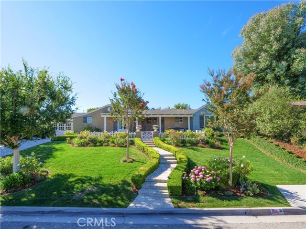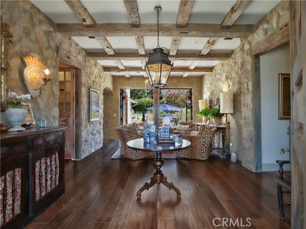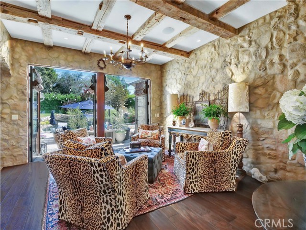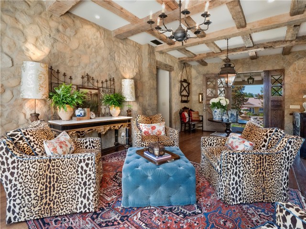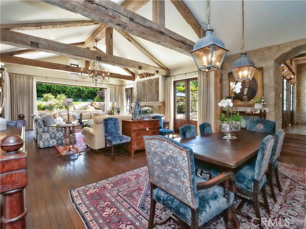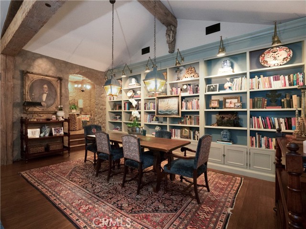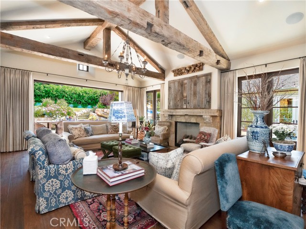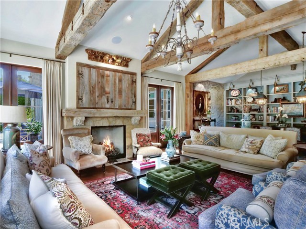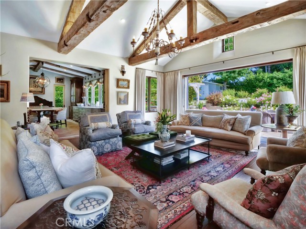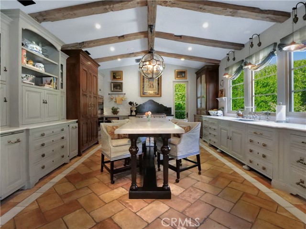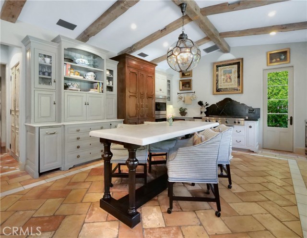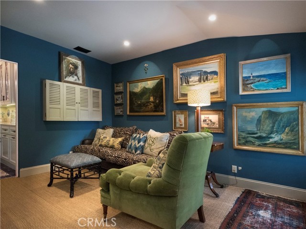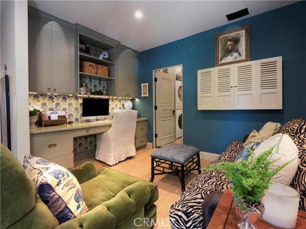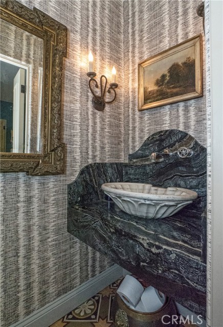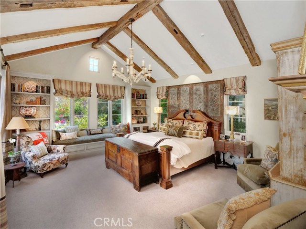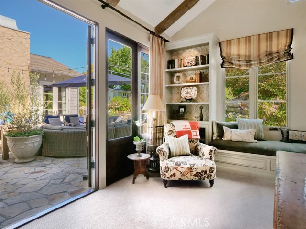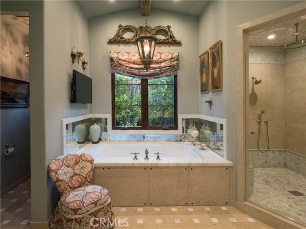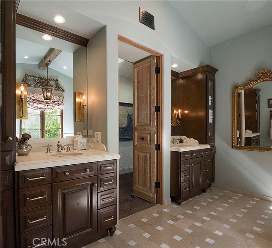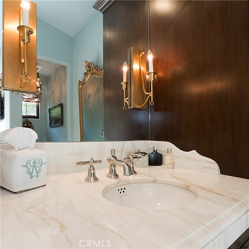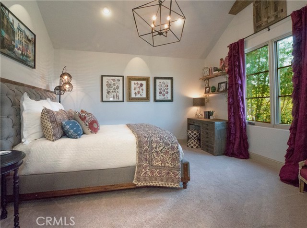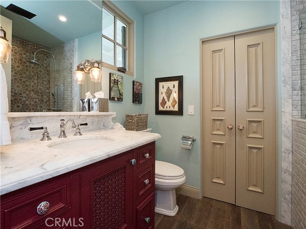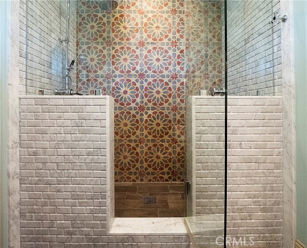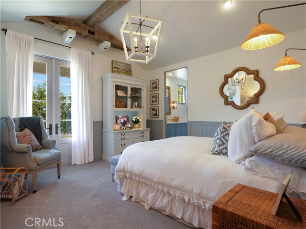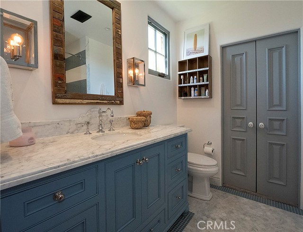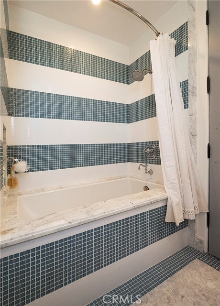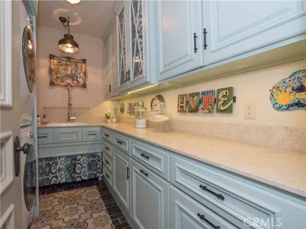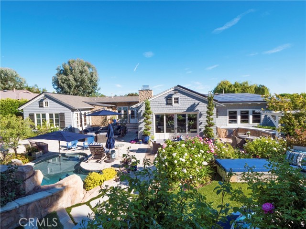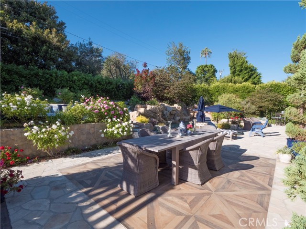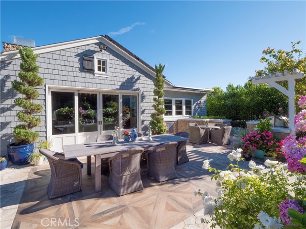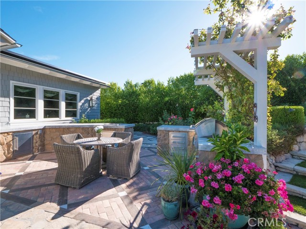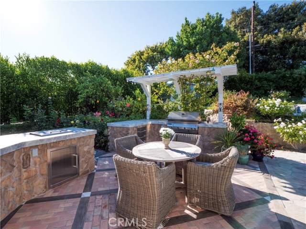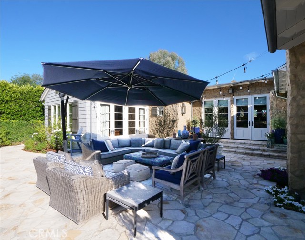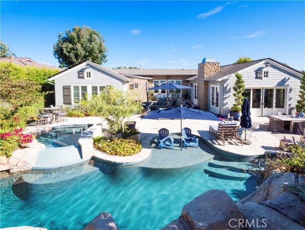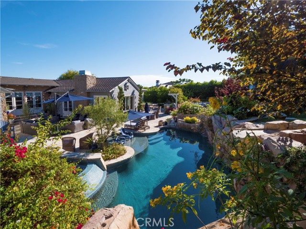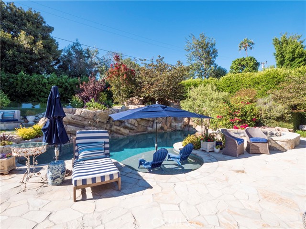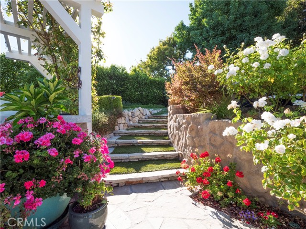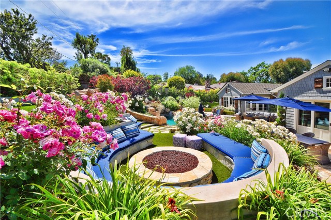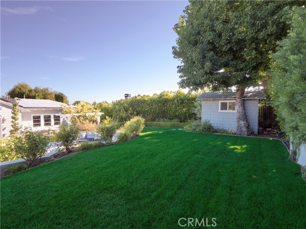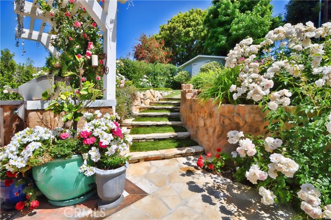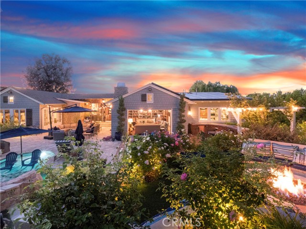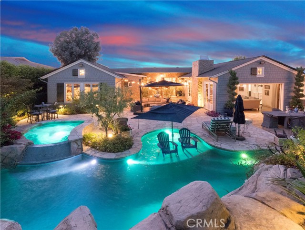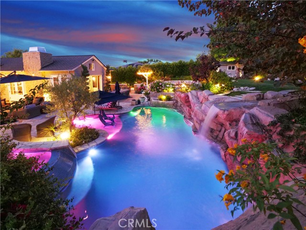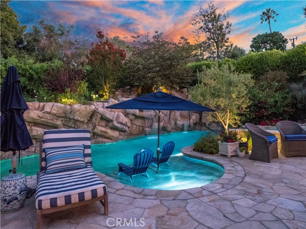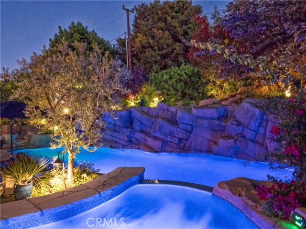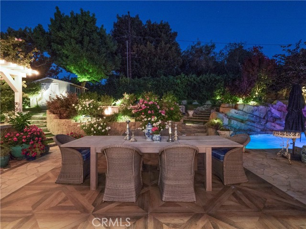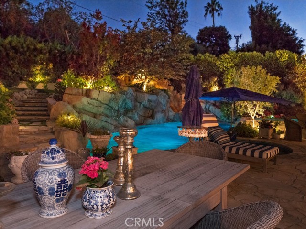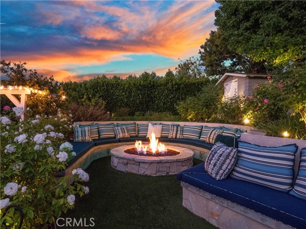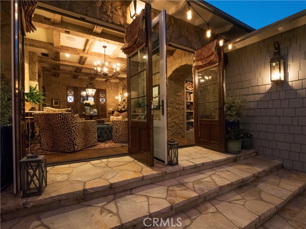Welcome to one of the most thorough custom remodels created on the Peninsula. This 3300 square foot English Farmhouse was completely rebuilt using the finest quality, attention to detail at every turn and authentic materials some of which are irreplaceable today. The use of hand-hewn barn beams, old 8’ European doors with old bone and wood hardware, stunning light fixtures, reclaimed terra cotta and encaustic tiles make this home a one of a kind. The minute you enter the home you are welcomed into the parlor with hand hewn barn wood beams on the ceiling, Creative Mines over grouted stone walls, hickory hardwood floors and a pair of French doors that leads you to the backyard. Stepping down into the great room, you will be in awe over the 14’ vaulted ceiling accented with a 35’ long barn beam, bookcase wall, and nano pocket door to the backyard and French doors to the interior courtyard the home is built around. The fully integrated kitchen was meant for communing and to feel like another family room for gathering, so the farm table in the center welcomes you to come sit and have a cup of coffee. Don’t let it fool you, it has 2 Bosche dishwashers, 42” built in refrigerator/freezer behind armoire doors, appliance garage, warming drawer, Scotsman nugget ice maker, and trash compactor, walk in pantry. The fun begins when you go out the nano doors to the rock pool with slide and entertain using the outdoor kitchen! If custom is what you want this is it.
