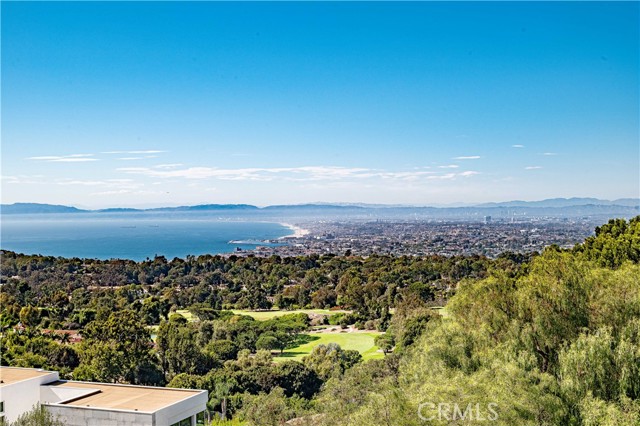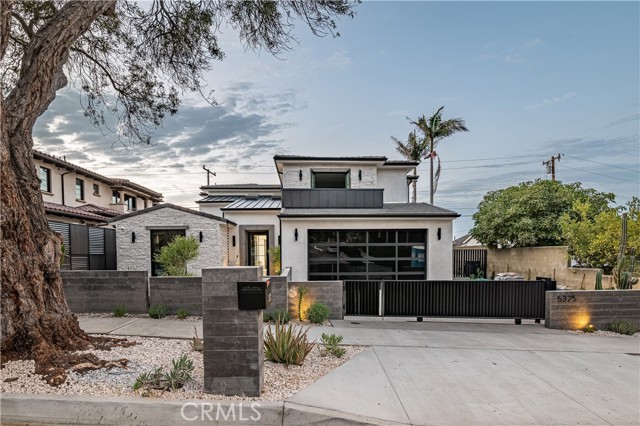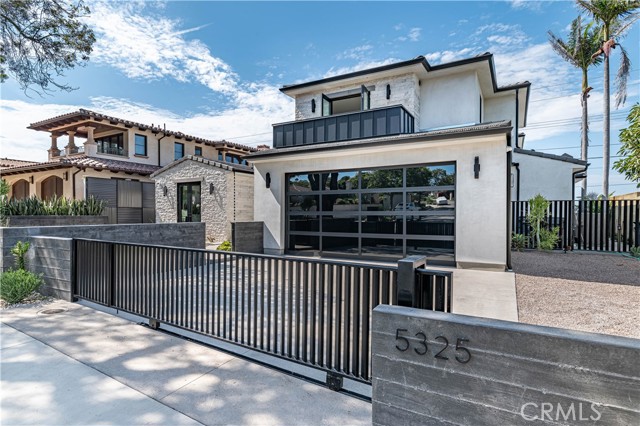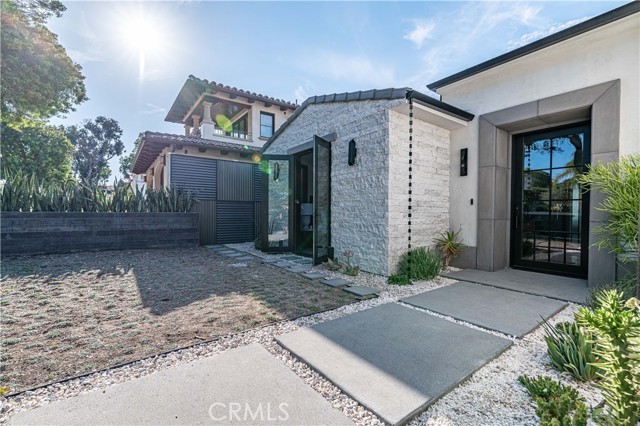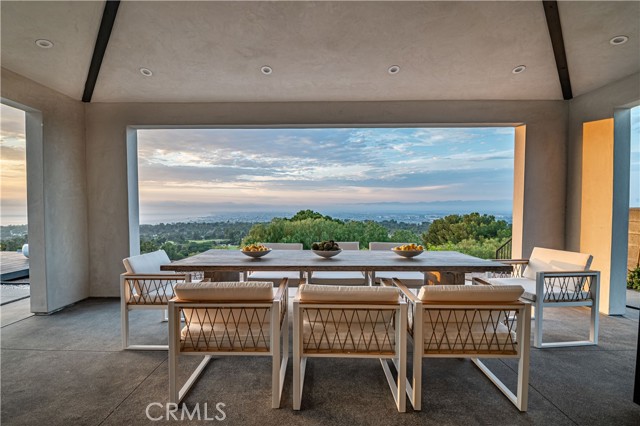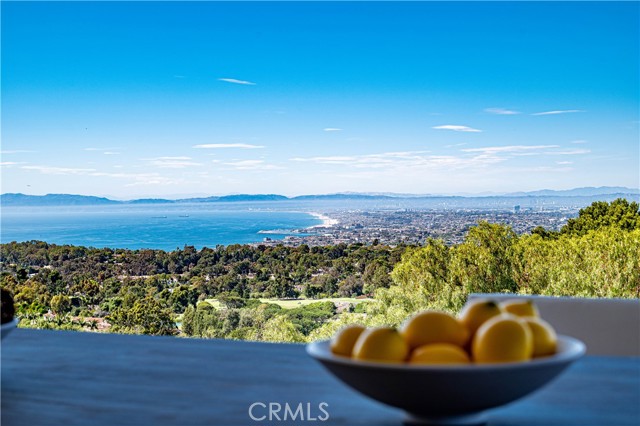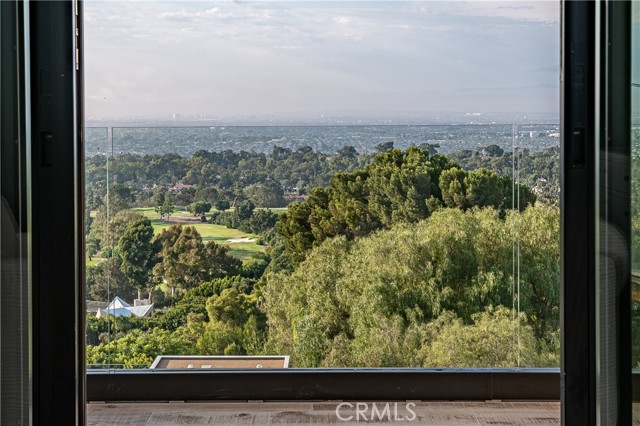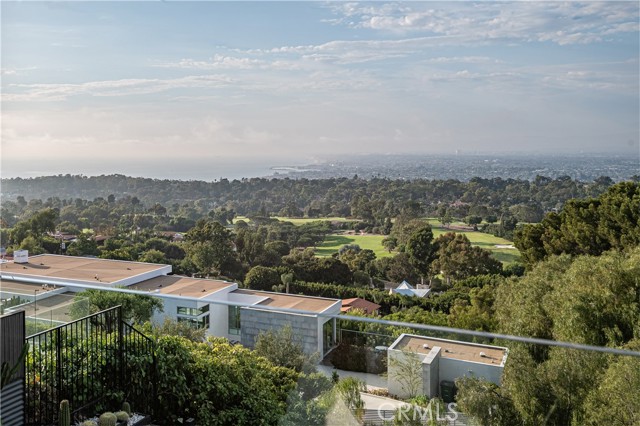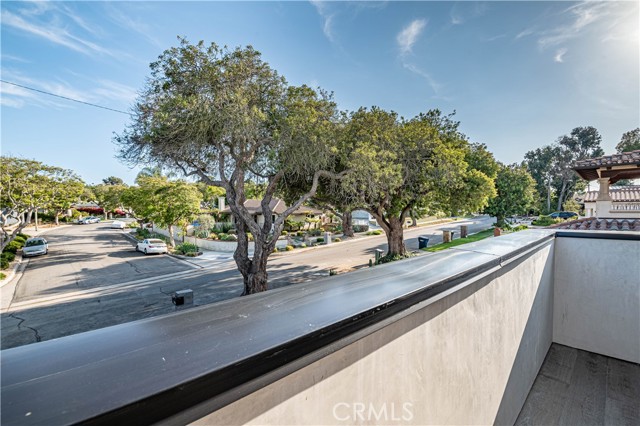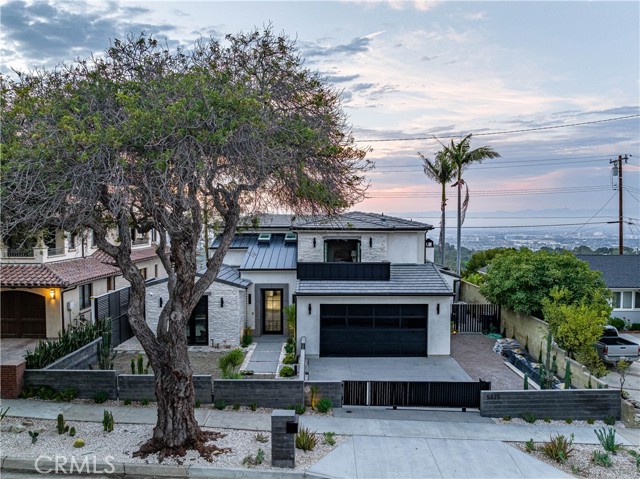Contemporary new construction, a rare gem with breathtaking ocean view, and expansive queen’s necklace view stretching from the beach cities all the way to Malibu; PV golf course accents the blue ocean with lush greenery, Angeles Mountain provides perfect backdrop for downtown LA. This architectural jewel features a grand entry with high ceiling and sky light, the glass wall of ocean view is a scroll of nature’s art work, to be enjoyed from all areas of the open concept floor plan, from living room to family room and the ultra modern kitchen. Main kitchen features top of the line stainless steel appliances, including a teppanyaki hot plate; a second set of kitchen is designed with doors to enclose the area for odor control, aka, spice kitchen /Chinese kitchen. The outdoor veranda is designed as multi functional space, a perfect space for a sip of wine at sunset. Among The 5 bedrooms and 4 full bathrooms, one suite is located on the first floor, providing privacy for guests or in laws. Leading up the stairs, you are embraced by the glass and metal railing. Master suite and the junior suite are both design with a with view deck, while another two bedrooms are Jack and Jill style with one of them has a French door opens to lush mature trees in the neighborhood. Hardwood throughout the house, while the kitchen cabinets echos the hardwood theme with a warm hue to the industrial color pallet. Walking distance to Silver Spur Elementary School, a short drive to Peninsula High, both are top choice in the highly sought after PV school district. Ocean breeze adds to the charm of the Palos Verdes Peninsula, must see to believe this oasis of ocean and city lights view.
