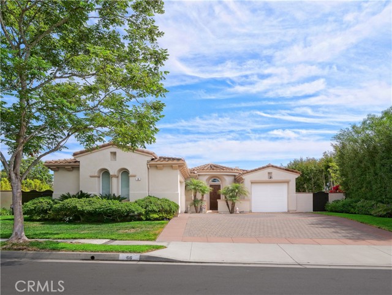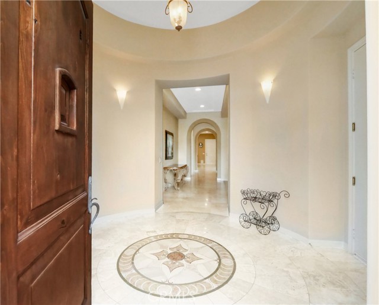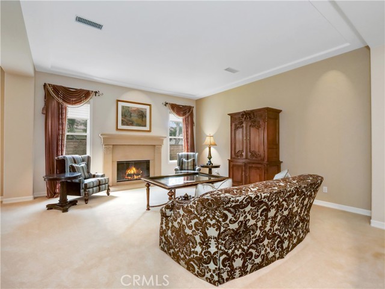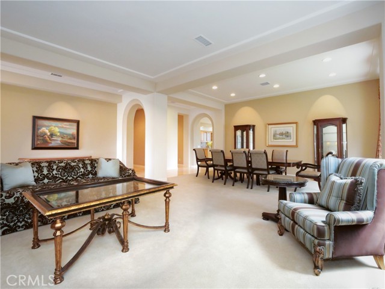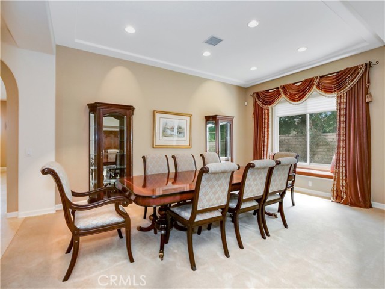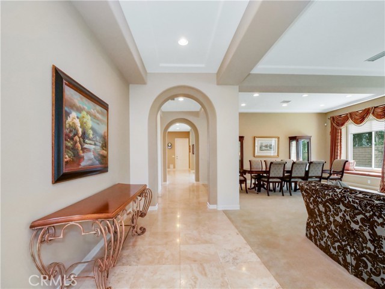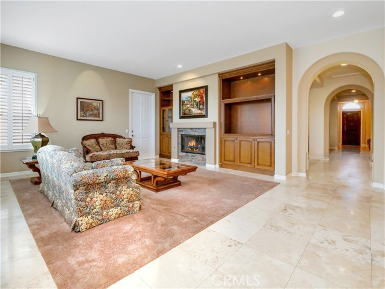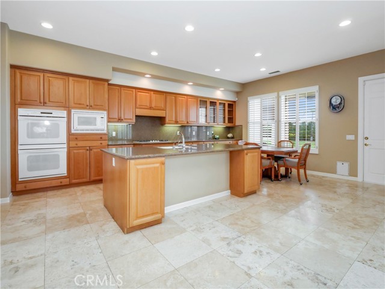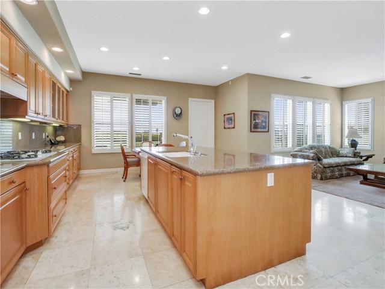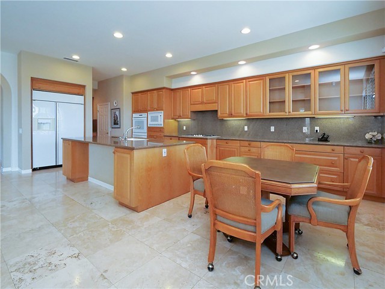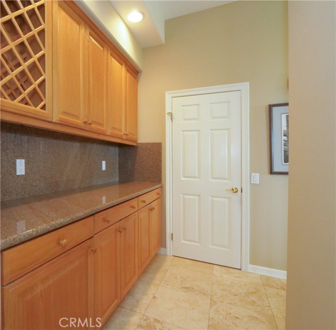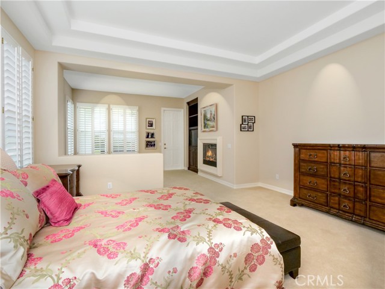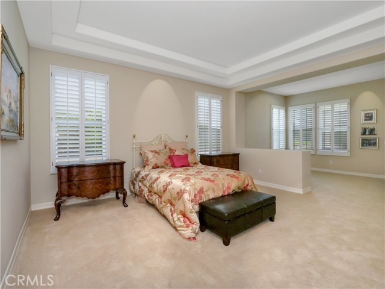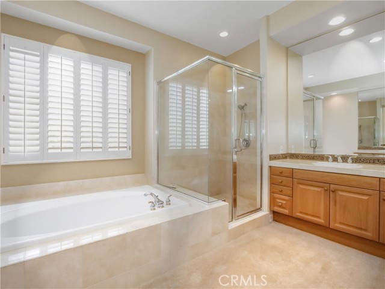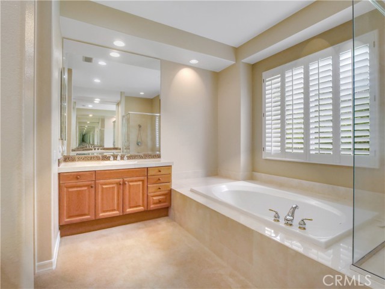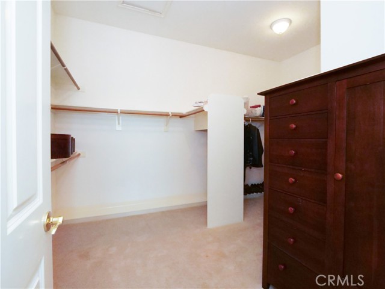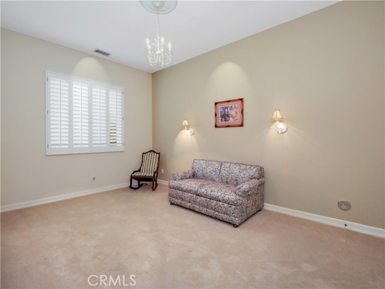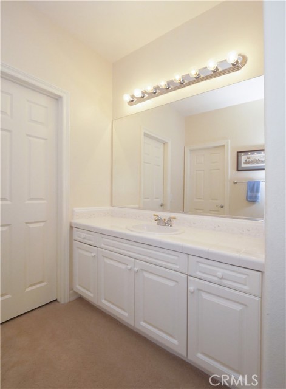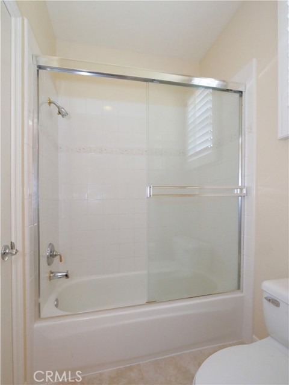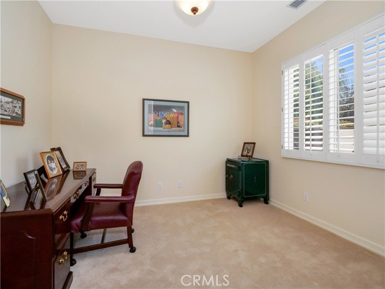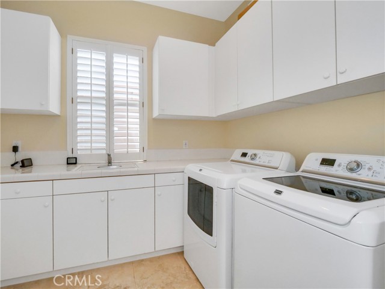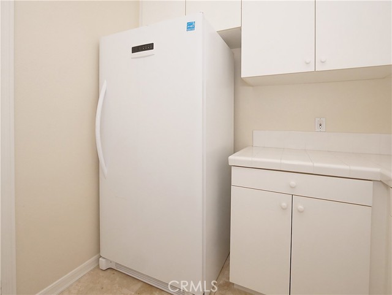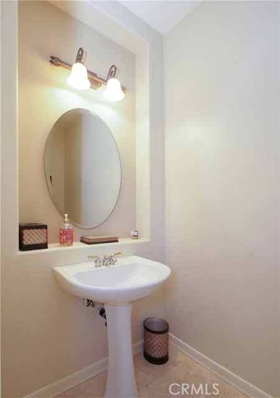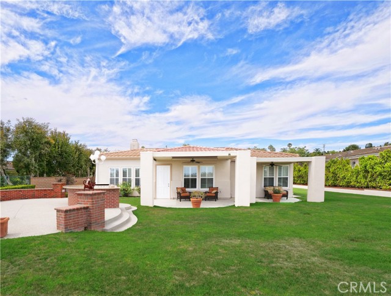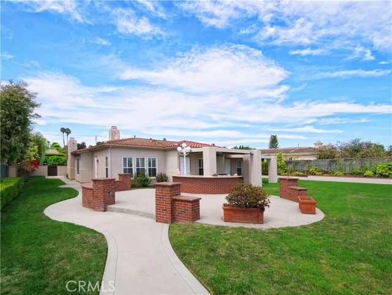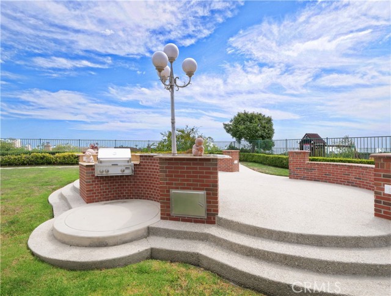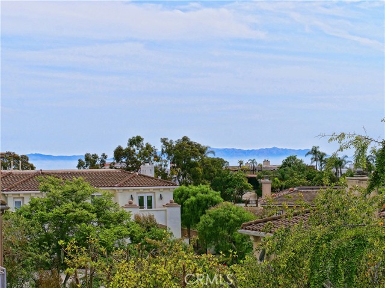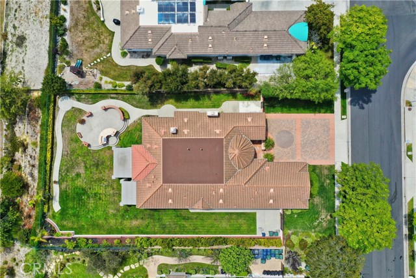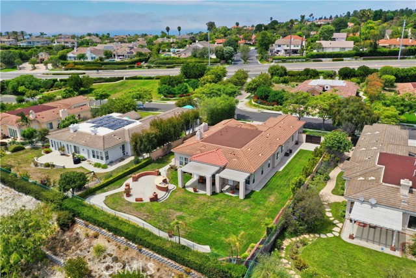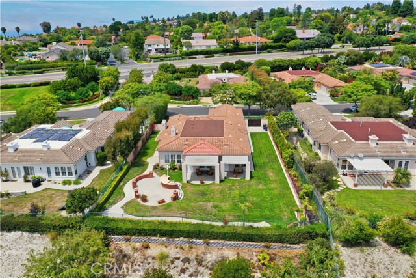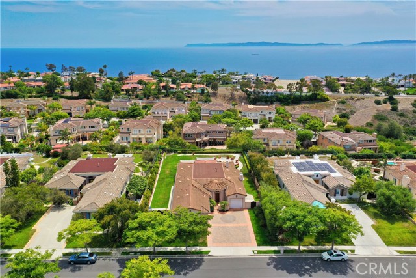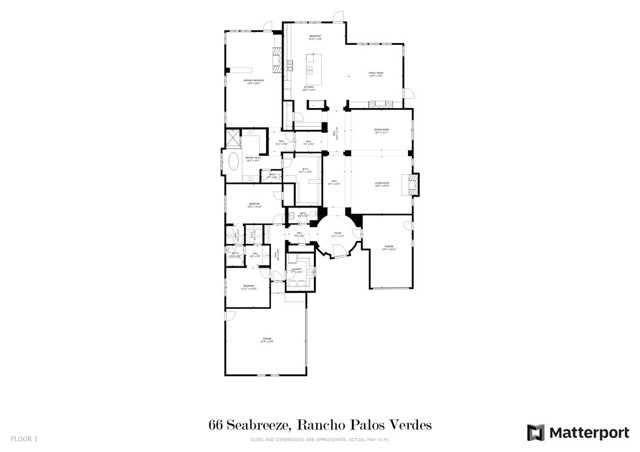Elegant and spacious ONE LEVEL home located in the exclusive “SEA BREEZE” community.
Formal entry with 12FT ceiling leads to the OPEN FLOOR PLAN which is an entertainer’s dream. 10 FT ceilings in most rooms. Wide hallways. Gourmet kitchen with granite counters, island and BUTLER’S PANTRY. Stone flooring in entry, guest bath, hallways, kitchen and a portion of the family room. Living room, formal dining area and main hallway all have have TRAY CEILINGS. Fireplace in living room. Formal dining area has a window seat. FAMILY ROOM has a fireplace and custom cabinetry. The spacious master suite includes a STUDY/RETREAT WITH FIREPLACE, tray ceiling and a large walk-in closet. The master bath includes a large tub, separate shower and double sinks. HUGE PARK-LIKE YARD with plenty of room for a pool. Two covered patio ares – one outside the master bedroom study, one outside the kitchen area. There’s a RAISED DECK with built-in BBQ and granite counters. Extra large side yard. ONE DOUBLE GARAGE, ONE SINGLE GARAGE – each with direct access to the home. Nearby park, hiking trails and shopping. Palos Verdes Peninsula Unified School District.
